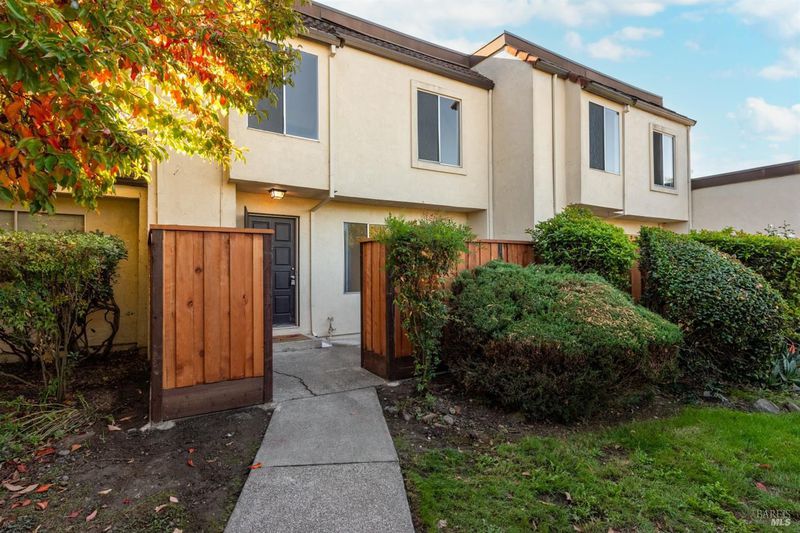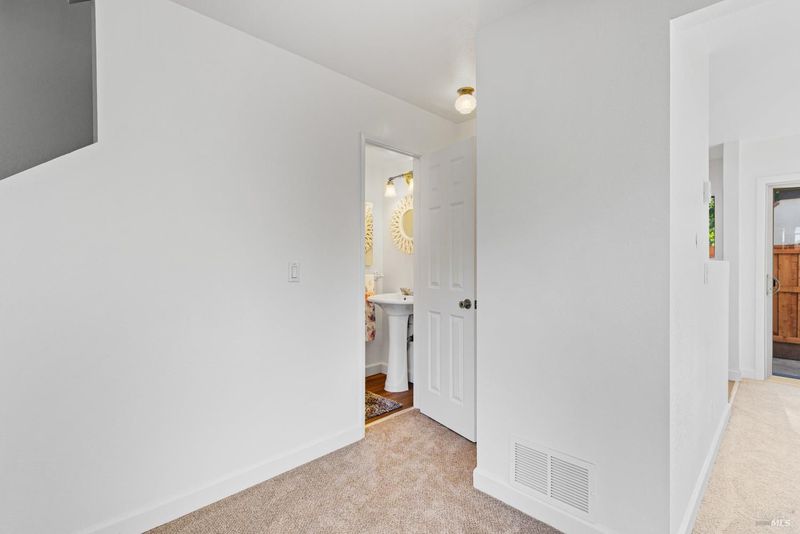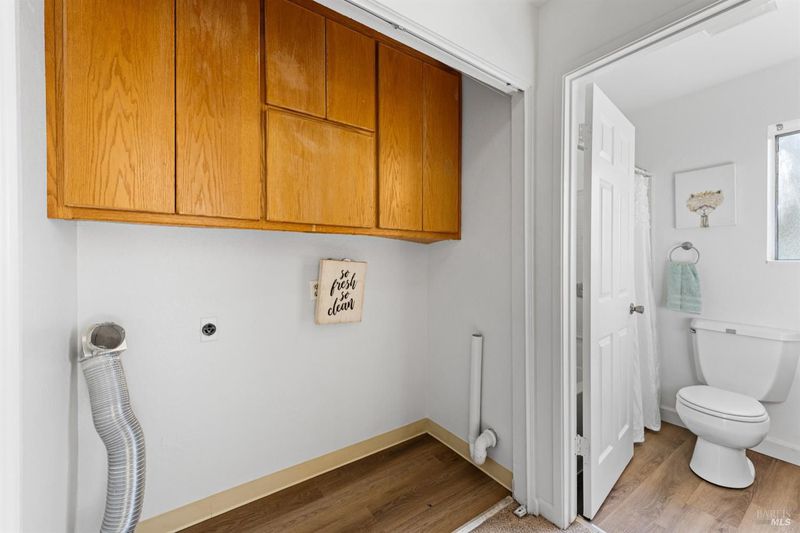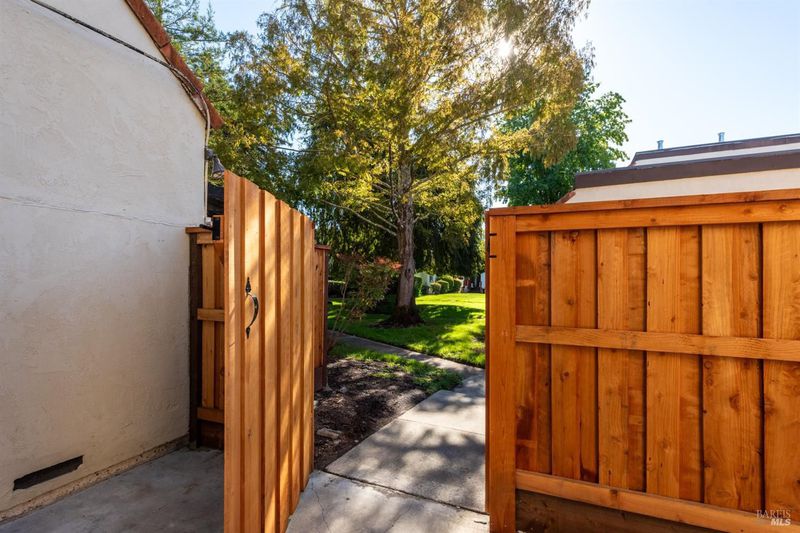 Sold 1.1% Under Asking
Sold 1.1% Under Asking
$440,000
1,220
SQ FT
$361
SQ/FT
1850 Primavera Drive
@ Yukon - Santa Rosa-Northeast, Santa Rosa
- 3 Bed
- 2 (1/1) Bath
- 2 Park
- 1,220 sqft
- Santa Rosa
-

Enjoy a beautifully refreshed interior and prime location in this 3-bedroom, 1.5-bath condo, offering all the comforts of Rincon Valley living. The home features fresh interior paint throughout, brand new carpet upstairs and downstairs, and new luxury vinyl plank flooring in the kitchen and bathrooms, making it completely move-in ready. Conveniently close to Mission and Montecito Shopping Centers, and just steps from Madrone Elementary School, this home offers the perfect blend of comfort, style, and convenience.
- Days on Market
- 62 days
- Current Status
- Sold
- Sold Price
- $440,000
- Under List Price
- 1.1%
- Original Price
- $445,000
- List Price
- $445,000
- On Market Date
- Nov 30, 2024
- Contingent Date
- Jan 5, 2025
- Contract Date
- Jan 31, 2025
- Close Date
- Feb 7, 2025
- Property Type
- Condominium
- Area
- Santa Rosa-Northeast
- Zip Code
- 95409
- MLS ID
- 324081085
- APN
- 182-300-019-000
- Year Built
- 1972
- Stories in Building
- Unavailable
- Possession
- Close Of Escrow
- COE
- Feb 7, 2025
- Data Source
- BAREIS
- Origin MLS System
Madrone Elementary School
Public K-6 Elementary
Students: 419 Distance: 0.2mi
Brush Creek Montessori School
Private K-8 Montessori, Elementary, Coed
Students: 51 Distance: 0.3mi
Rincon School
Private 7-12 Special Education Program, Boarding And Day, Nonprofit
Students: NA Distance: 0.4mi
Whited Elementary Charter School
Charter K-6 Elementary
Students: 406 Distance: 0.8mi
Binkley Elementary Charter School
Charter K-6 Elementary
Students: 360 Distance: 0.9mi
Rincon Valley Middle School
Public 7-8 Middle
Students: 899 Distance: 1.1mi
- Bed
- 3
- Bath
- 2 (1/1)
- Tub w/Shower Over
- Parking
- 2
- Assigned, Covered
- SQ FT
- 1,220
- SQ FT Source
- Assessor Auto-Fill
- Lot SQ FT
- 1,063.0
- Lot Acres
- 0.0244 Acres
- Pool Info
- Built-In, Common Facility, Fenced
- Cooling
- None
- Exterior Details
- Entry Gate
- Flooring
- Carpet, Vinyl
- Heating
- Central
- Laundry
- Hookups Only, Inside Area, Laundry Closet
- Upper Level
- Bedroom(s), Full Bath(s)
- Main Level
- Dining Room, Kitchen, Living Room, Partial Bath(s)
- Possession
- Close Of Escrow
- * Fee
- $551
- Name
- Mission Creek HOA
- Phone
- (707) 544-7443
- *Fee includes
- Common Areas, Maintenance Grounds, Pool, and Roof
MLS and other Information regarding properties for sale as shown in Theo have been obtained from various sources such as sellers, public records, agents and other third parties. This information may relate to the condition of the property, permitted or unpermitted uses, zoning, square footage, lot size/acreage or other matters affecting value or desirability. Unless otherwise indicated in writing, neither brokers, agents nor Theo have verified, or will verify, such information. If any such information is important to buyer in determining whether to buy, the price to pay or intended use of the property, buyer is urged to conduct their own investigation with qualified professionals, satisfy themselves with respect to that information, and to rely solely on the results of that investigation.
School data provided by GreatSchools. School service boundaries are intended to be used as reference only. To verify enrollment eligibility for a property, contact the school directly.































