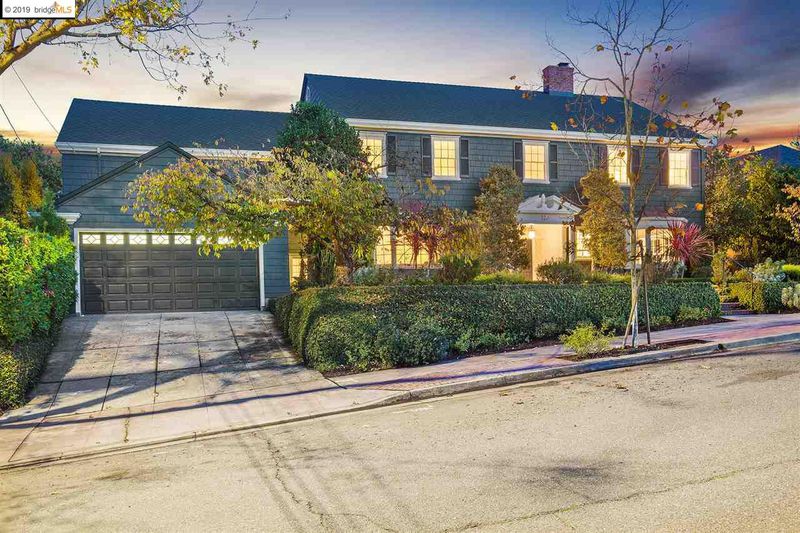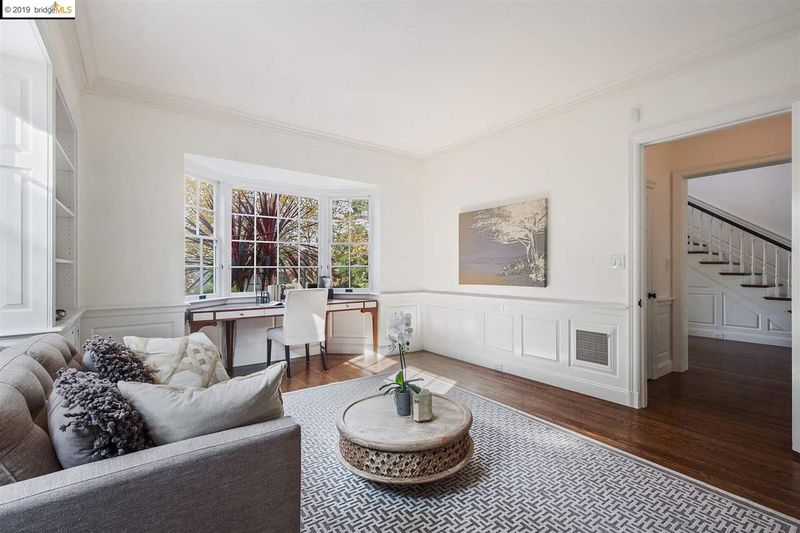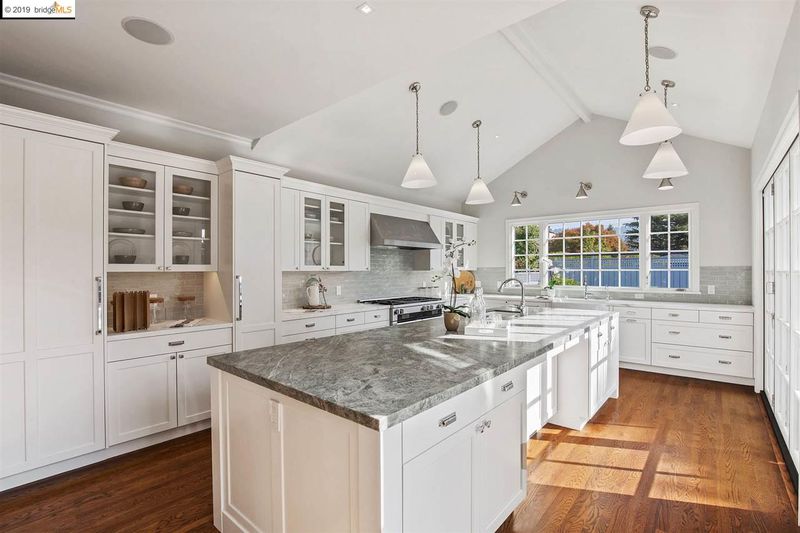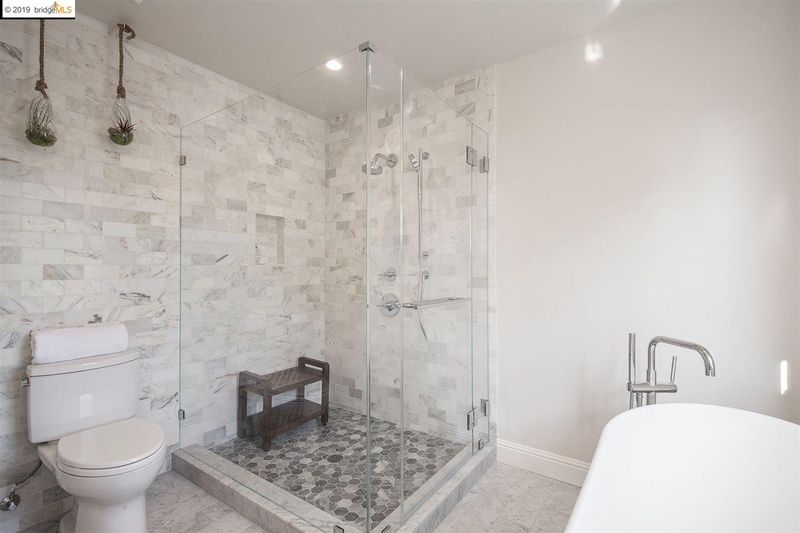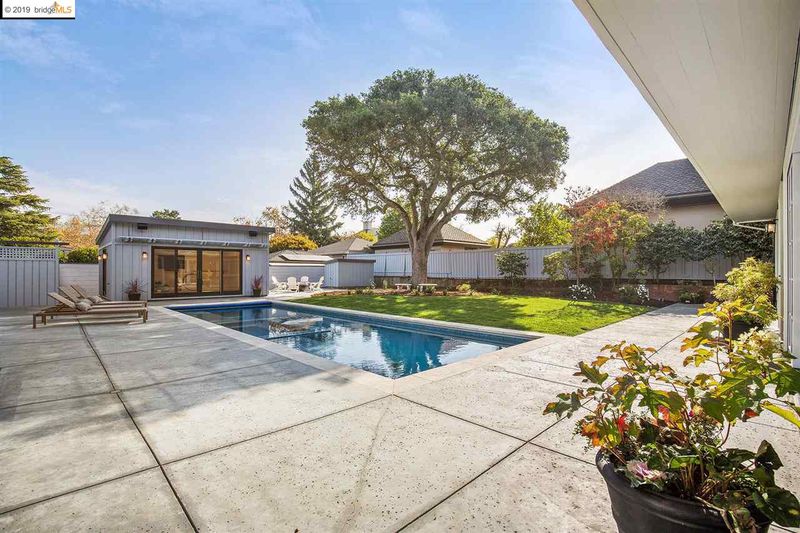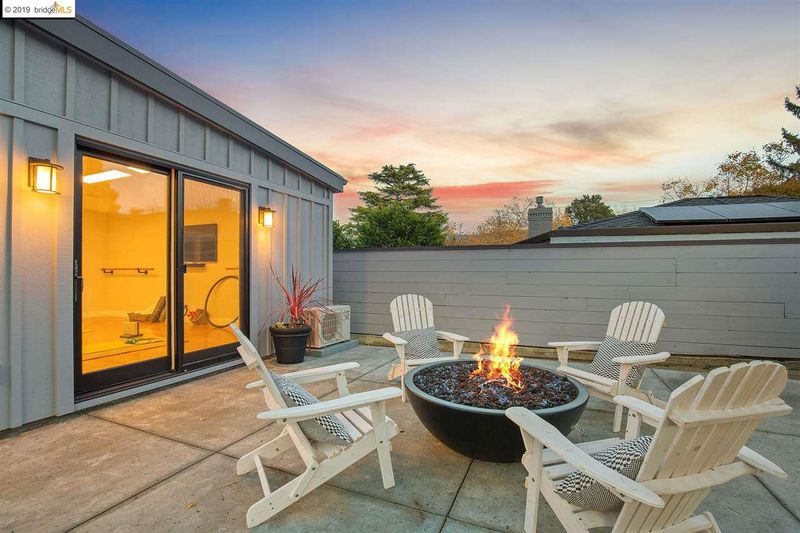 Sold 2.2% Over Asking
Sold 2.2% Over Asking
$4,800,000
4,964
SQ FT
$967
SQ/FT
120 King Ave
@ Hampton - PIEDMONT, Piedmont
- 5 Bed
- 4.5 (4/1) Bath
- 2 Park
- 4,964 sqft
- PIEDMONT
-

Spectacular & elegant 5 BR/4.5 BA Colonial-style home where Old World charm meets today’s modern lifestyle. Designed by noted architect Clarence W. W. Mayhew and recently meticulously renovated. Featuring grand public rooms with high ceilings and classic architectural details that blend seamlessly with contemporary updates. Main level features grand entry, formal living and dining rooms, study, bedroom with en-suite bath, powder room, and stunning open-plan kitchen/family room with high-end finishes. LaCantina folding doors open from the kitchen to the backyard which boasts a gorgeous salt-finished pool deck, spa, gas firepit, two beautiful lawn areas, and detached, air-conditioned yoga studio with A/V system. Two staircases and an elevator lead upstairs to another 4 bedrooms and 3 baths, including master suite retreat, and a second family room. Located on a quiet stretch of King not far from Crocker Park, this special home is a true gem.
- Current Status
- Sold
- Sold Price
- $4,800,000
- Over List Price
- 2.2%
- Original Price
- $4,695,000
- List Price
- $4,695,000
- On Market Date
- Nov 15, 2019
- Contract Date
- Nov 26, 2019
- Close Date
- Dec 16, 2019
- Property Type
- Detached
- D/N/S
- PIEDMONT
- Zip Code
- 94610
- MLS ID
- 40889032
- APN
- 51-4784-7
- Year Built
- 1940
- Stories in Building
- Unavailable
- Possession
- COE
- COE
- Dec 16, 2019
- Data Source
- MAXEBRDI
- Origin MLS System
- OAKLAND BERKELEY
Crocker Highlands Elementary School
Public K-5 Elementary
Students: 466 Distance: 0.5mi
Corpus Christi Elementary School
Private K-8 Elementary, Religious, Coed
Students: 270 Distance: 0.6mi
Wildwood Elementary School
Public K-5 Elementary
Students: 296 Distance: 0.6mi
Piedmont Adult Education
Public n/a Adult Education
Students: NA Distance: 0.6mi
Piedmont High School
Public 9-12 Secondary
Students: 855 Distance: 0.7mi
Piedmont Middle School
Public 6-8 Middle
Students: 651 Distance: 0.7mi
- Bed
- 5
- Bath
- 4.5 (4/1)
- Parking
- 2
- Attached Garage, Int Access From Garage
- SQ FT
- 4,964
- SQ FT Source
- Appraisal
- Lot SQ FT
- 12,730.0
- Lot Acres
- 0.292241 Acres
- Kitchen
- Counter - Stone, Dishwasher, Eat In Kitchen, Garbage Disposal, Gas Range/Cooktop, Island, Pantry, Range/Oven Built-in, Refrigerator, Updated Kitchen, Wet Bar
- Cooling
- None
- Disclosures
- Nat Hazard Disclosure
- Exterior Details
- Wood Shingles
- Flooring
- Hardwood Floors, Tile, Other
- Fire Place
- Brick, Den, Living Room, Woodburning
- Heating
- Forced Air 1 Zone
- Laundry
- 220 Volt Outlet, Hookups Only, In Laundry Room
- Upper Level
- 4 Bedrooms, 3 Baths, Master Bedrm Suite - 1, Master Bedrm Retreat
- Main Level
- 1 Bedroom, 1.5 Baths, Main Entry
- Views
- Hills
- Possession
- COE
- Architectural Style
- Colonial
- Construction Status
- Existing
- Additional Equipment
- Garage Door Opener, Security Alarm - Owned, Stereo Speakers Built-In, Water Heater Gas, Other
- Lot Description
- Irregular
- Pool
- Gas Heat, In Ground, Pool Cover, Pool Sweep, Spa
- Roof
- Composition Shingles
- Terms
- Cash, Conventional
- Water and Sewer
- Sewer System - Public, Water - Public, Well Private
- Yard Description
- Back Yard, Fenced, Front Yard, Patio, Sprinklers Automatic, Sprinklers Back, Sprinklers Front, Sprinklers Side, Other
- Fee
- Unavailable
MLS and other Information regarding properties for sale as shown in Theo have been obtained from various sources such as sellers, public records, agents and other third parties. This information may relate to the condition of the property, permitted or unpermitted uses, zoning, square footage, lot size/acreage or other matters affecting value or desirability. Unless otherwise indicated in writing, neither brokers, agents nor Theo have verified, or will verify, such information. If any such information is important to buyer in determining whether to buy, the price to pay or intended use of the property, buyer is urged to conduct their own investigation with qualified professionals, satisfy themselves with respect to that information, and to rely solely on the results of that investigation.
School data provided by GreatSchools. School service boundaries are intended to be used as reference only. To verify enrollment eligibility for a property, contact the school directly.
