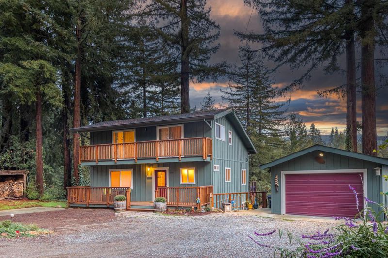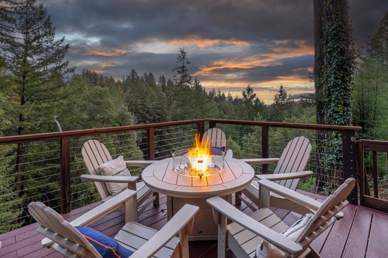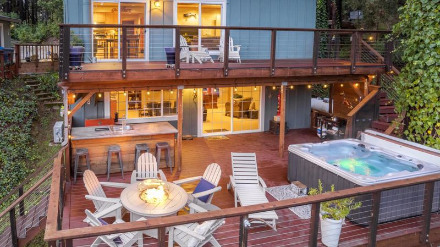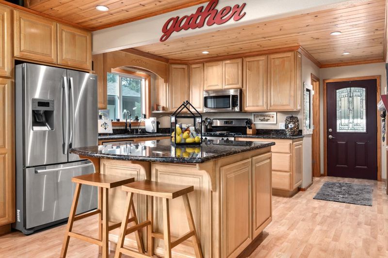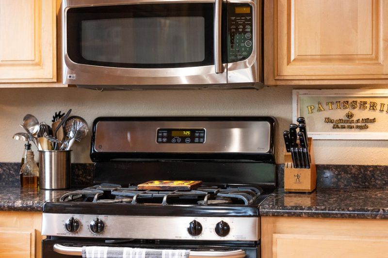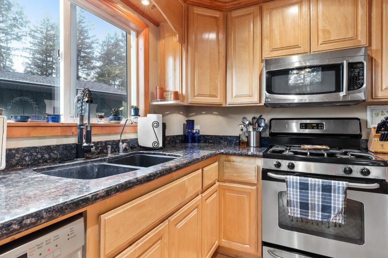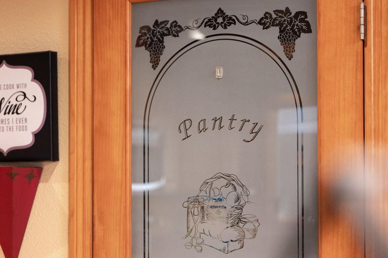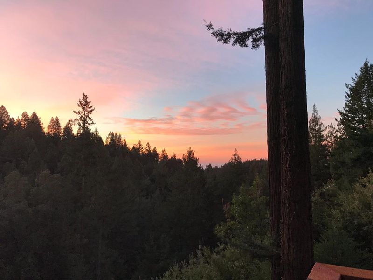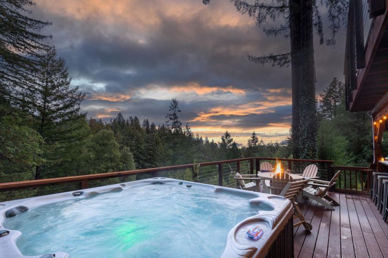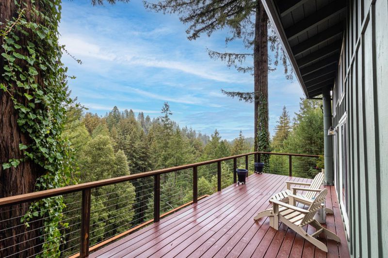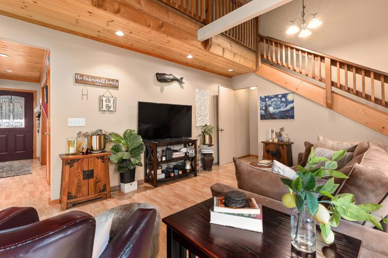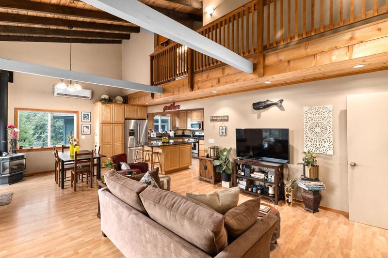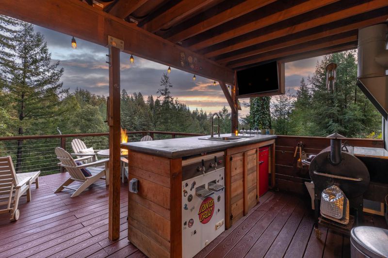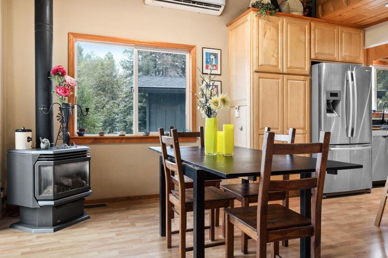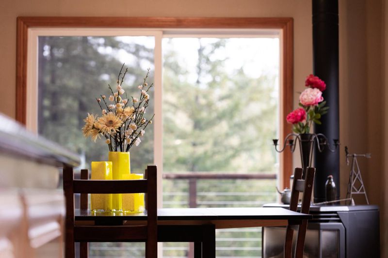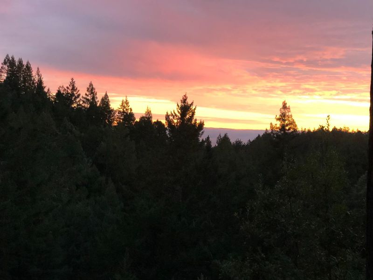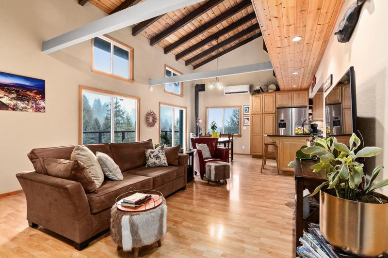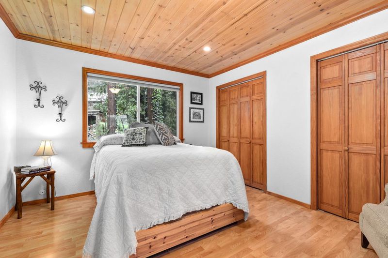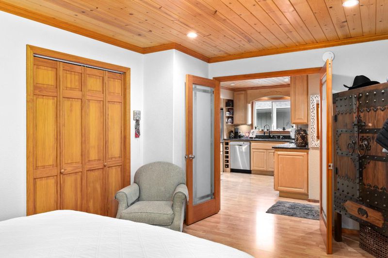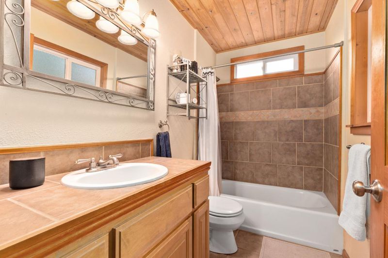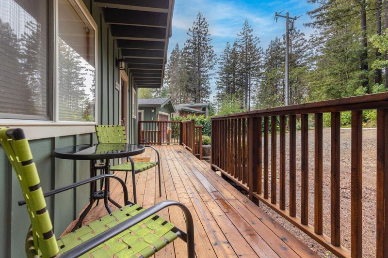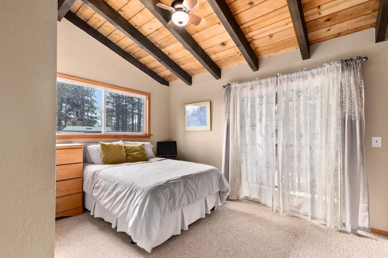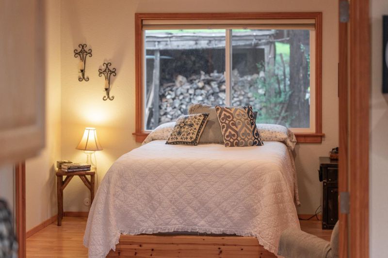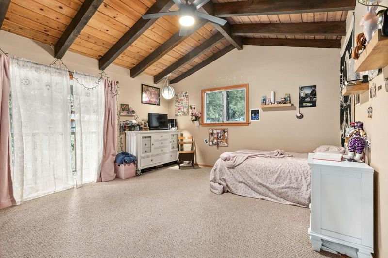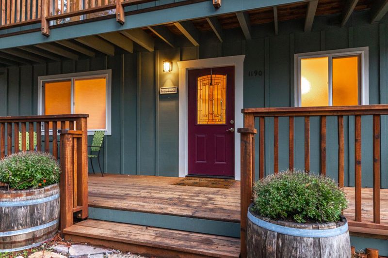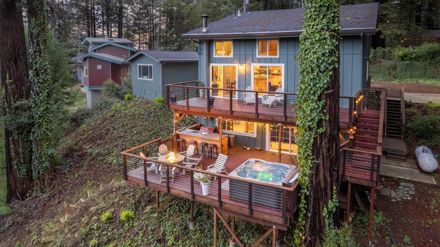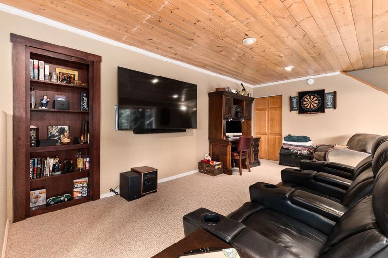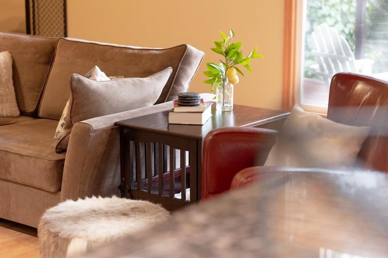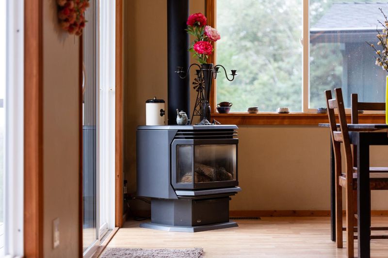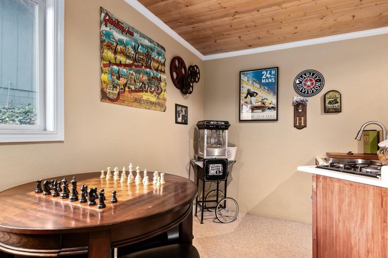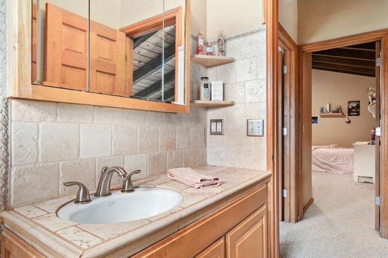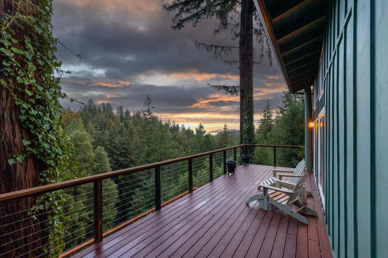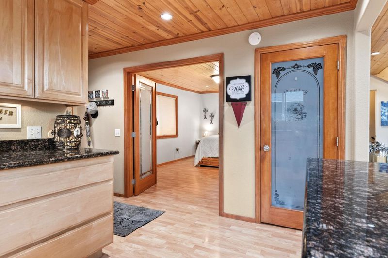 Sold 5.9% Over Asking
Sold 5.9% Over Asking
$1,005,000
1,860
SQ FT
$540
SQ/FT
1190 Warren Drive
@ Bonny Doon Road - 33 - Empire Grade Road, Santa Cruz
- 3 Bed
- 2 Bath
- 8 Park
- 1,860 sqft
- SANTA CRUZ
-

Quiet country setting and serene rural ambiance nestled on a 1.5 acre parcel immersed in nature, graced by sun, redwoods, inspiring mountain/valley vistas & distant ocean peeks. Best of all worlds - peace and privacy plus a great neighborhood with caring, community vibe. Direct access to open space trails and all the perks of Bonny Doon living and only 12 mins to the beach! Feels like the middle of nowhere and the center of everything at the same time. Thoughtfully updated 3 bedroom, 2 bath, 1860 sq ft home with a detached garage. Dialed and styled with contemporary upgrades throughout: Stainless appliances, maple cabinets, laminate floors, recessed/LED lighting, remodeled baths, dual pane windows, high ceilings, gas fireplace, wine cellar, expansive entertainment deck with built in kitchen/bar set up, deluxe outdoor spa, whole house generator, reverse osmosis water filtration and xfinity wifi. Come for a visit, stay for a lifetime!
- Days on Market
- 35 days
- Current Status
- Sold
- Sold Price
- $1,005,000
- Over List Price
- 5.9%
- Original Price
- $949,000
- List Price
- $949,000
- On Market Date
- Mar 2, 2023
- Contract Date
- Mar 17, 2023
- Close Date
- Apr 17, 2023
- Property Type
- Single Family Home
- Area
- 33 - Empire Grade Road
- Zip Code
- 95060
- MLS ID
- ML81920356
- APN
- 062-172-08-000
- Year Built
- 1974
- Stories in Building
- Unavailable
- Possession
- COE
- COE
- Apr 17, 2023
- Data Source
- MLSL
- Origin MLS System
- MLSListings, Inc.
Bonny Doon Elementary School
Public K-6 Elementary
Students: 165 Distance: 1.8mi
Slvusd Charter School
Charter K-12 Combined Elementary And Secondary
Students: 297 Distance: 3.5mi
San Lorenzo Valley High School
Public 9-12 Secondary
Students: 737 Distance: 3.6mi
San Lorenzo Valley Elementary School
Public K-5 Elementary
Students: 561 Distance: 3.6mi
San Lorenzo Valley Middle School
Public 6-8 Middle, Coed
Students: 519 Distance: 3.6mi
St. Lawrence Academy
Private K-8 Combined Elementary And Secondary, Religious, Nonprofit
Students: 43 Distance: 3.6mi
- Bed
- 3
- Bath
- 2
- Full on Ground Floor, Showers over Tubs - 2+, Tile, Updated Bath
- Parking
- 8
- Detached Garage, Uncovered Parking
- SQ FT
- 1,860
- SQ FT Source
- Unavailable
- Lot SQ FT
- 65,950.0
- Lot Acres
- 1.514004 Acres
- Kitchen
- Countertop - Granite, Island, Oven Range - Gas, Pantry
- Cooling
- Ceiling Fan, Window / Wall Unit
- Dining Room
- Breakfast Bar, Dining Area
- Disclosures
- Fire Zone, Natural Hazard Disclosure
- Family Room
- Separate Family Room
- Flooring
- Carpet, Laminate, Tile, Travertine
- Foundation
- Concrete Perimeter, Post and Pier
- Fire Place
- Gas Burning
- Heating
- Fireplace
- Laundry
- In Garage
- Views
- Forest / Woods
- Possession
- COE
- Fee
- Unavailable
MLS and other Information regarding properties for sale as shown in Theo have been obtained from various sources such as sellers, public records, agents and other third parties. This information may relate to the condition of the property, permitted or unpermitted uses, zoning, square footage, lot size/acreage or other matters affecting value or desirability. Unless otherwise indicated in writing, neither brokers, agents nor Theo have verified, or will verify, such information. If any such information is important to buyer in determining whether to buy, the price to pay or intended use of the property, buyer is urged to conduct their own investigation with qualified professionals, satisfy themselves with respect to that information, and to rely solely on the results of that investigation.
School data provided by GreatSchools. School service boundaries are intended to be used as reference only. To verify enrollment eligibility for a property, contact the school directly.
