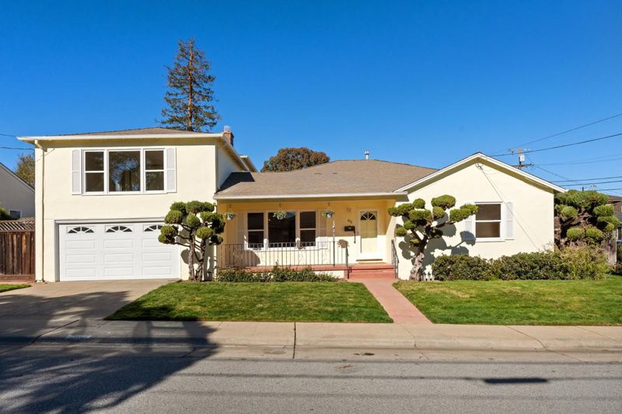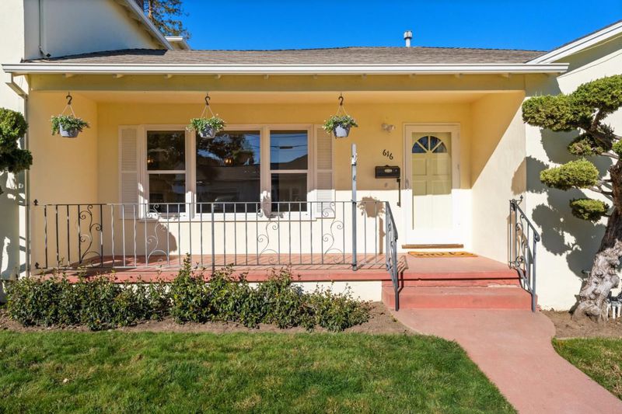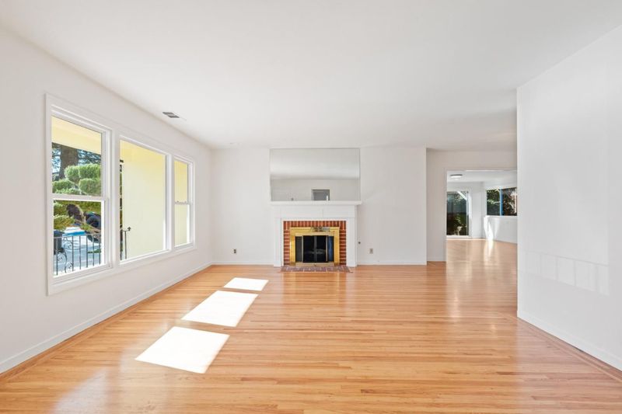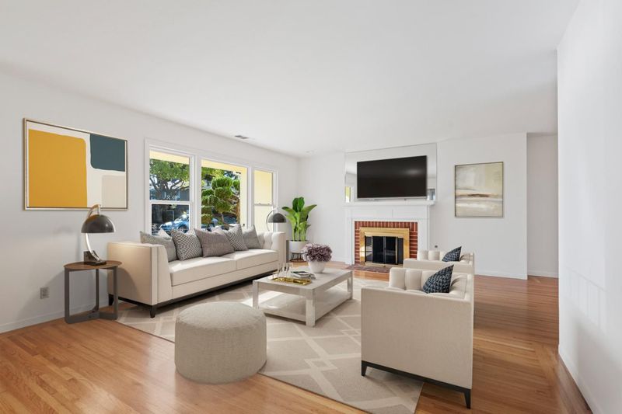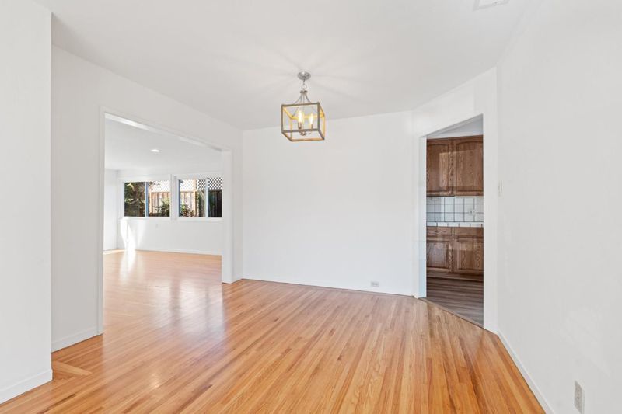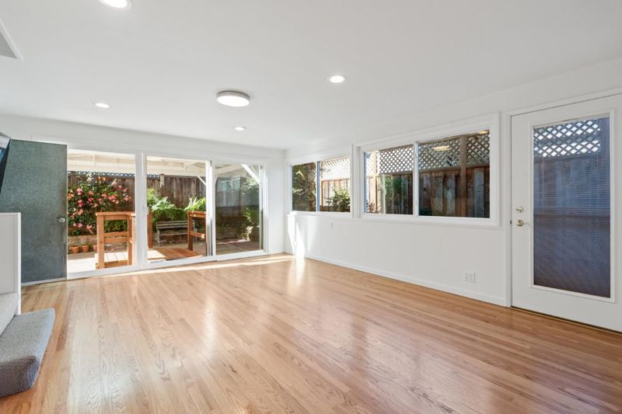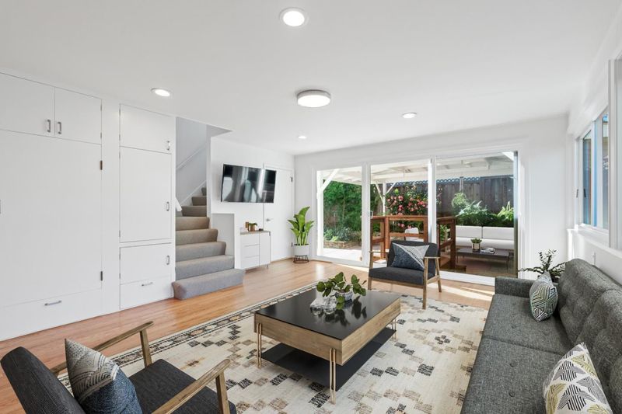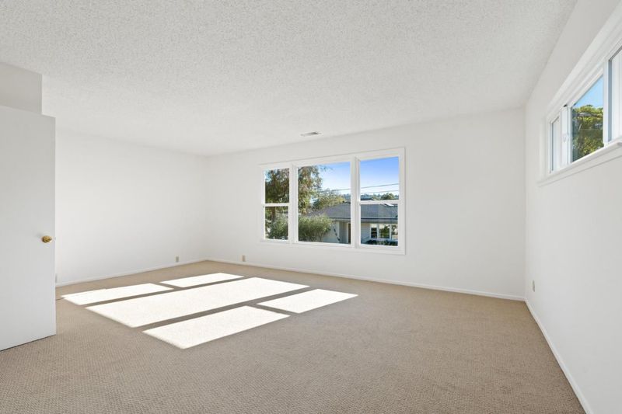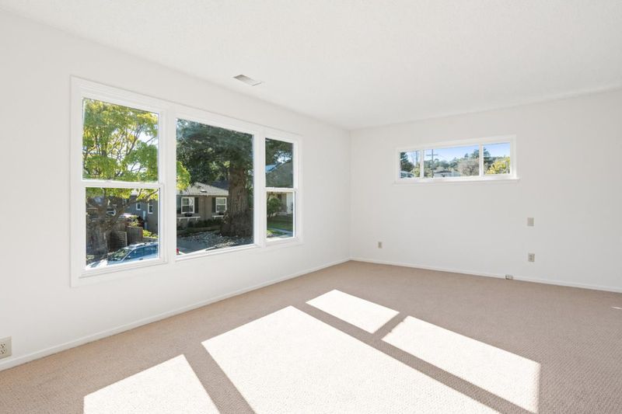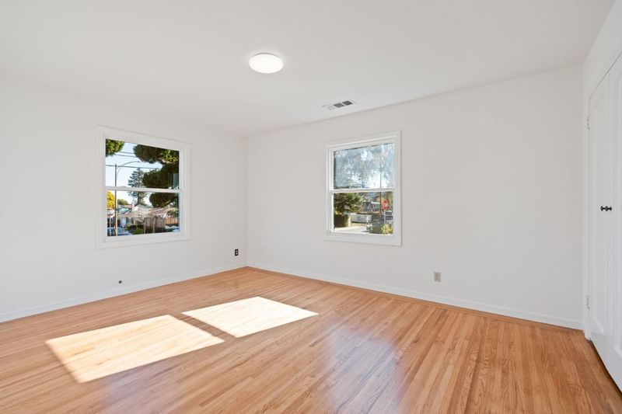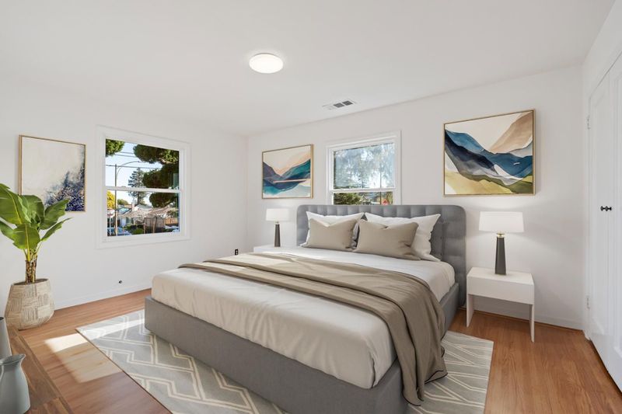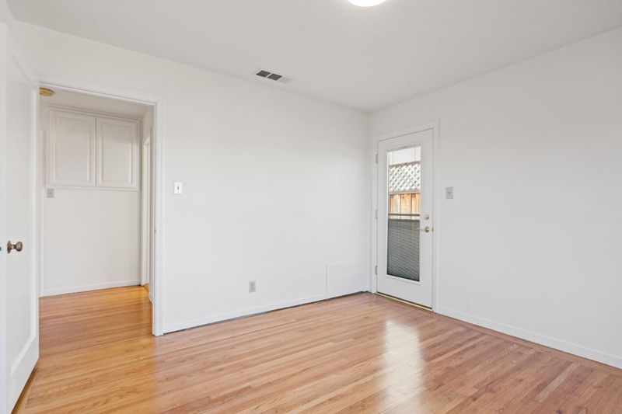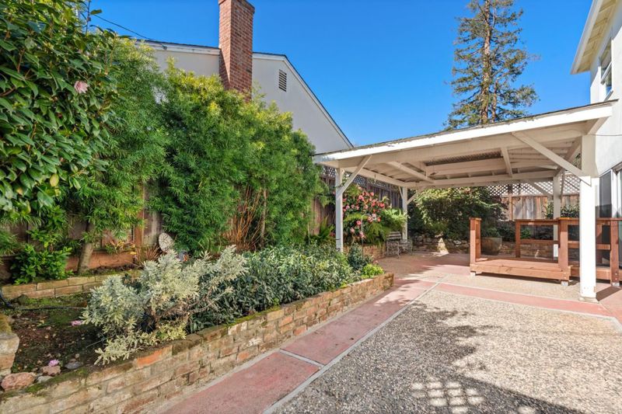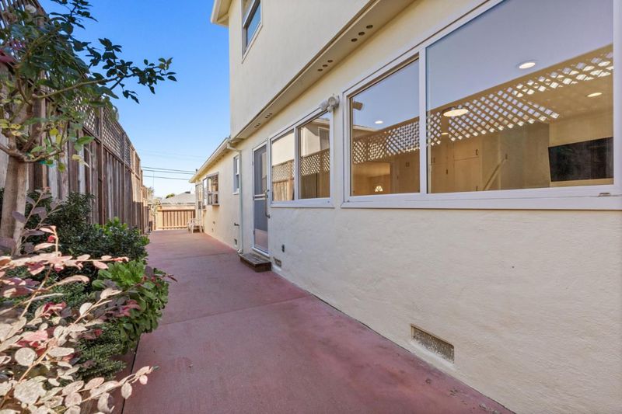
$2,295,000
2,734
SQ FT
$839
SQ/FT
616 Ventura Avenue
@ Fernwood Ave. - 428 - San Mateo Terrace Etc., San Mateo
- 5 Bed
- 3 Bath
- 2 Park
- 2,734 sqft
- SAN MATEO
-

Let Possibilities Unfold! This property offers a large, light-filled floorplan that provides impressive flexibility. There are 4 bedrooms with the potential for 2 more, and 2.5 baths are spread out over 2,734+/-sf. (per independent vendor-buyer to verify). A family room opens to a beautiful private garden patio, ideal for inviting family gatherings. The upper level has a spacious primary suite with a private bath, plus a additional bedroom and bonus room perfect as a nursery, playroom or office. The home has been freshly painted and features gleaming hardwood floor throughout-providing the perfect backdrop for your personal style. This property's mid-peninsula local means you are near major employers, high-end restaurants, international airports, impressive recreational options, including Beresford Park (just 0.2 miles away) which is like having the 'best backyard ever'. There are tennis courts, bocce ball, dog park community garden and Parks and Rec. center which offers programs. Welcome Home and Enjoy!
- Days on Market
- 12 days
- Current Status
- Active
- Original Price
- $2,295,000
- List Price
- $2,295,000
- On Market Date
- Jan 24, 2025
- Property Type
- Single Family Home
- Area
- 428 - San Mateo Terrace Etc.
- Zip Code
- 94403
- MLS ID
- ML81991656
- APN
- 039-281-080
- Year Built
- 1946
- Stories in Building
- 2
- Possession
- COE
- Data Source
- MLSL
- Origin MLS System
- MLSListings, Inc.
Grace Lutheran School
Private K-8 Elementary, Religious, Nonprofit
Students: 58 Distance: 0.2mi
Meadow Heights Elementary School
Public K-5 Elementary
Students: 339 Distance: 0.2mi
Hillsdale High School
Public 9-12 Secondary
Students: 1569 Distance: 0.3mi
Beresford Elementary School
Public K-5 Elementary
Students: 271 Distance: 0.4mi
St. Gregory
Private K-8 Elementary, Religious, Coed
Students: 321 Distance: 0.5mi
Abbott Middle School
Public 6-8 Middle, Yr Round
Students: 813 Distance: 0.6mi
- Bed
- 5
- Bath
- 3
- Full on Ground Floor, Stall Shower - 2+
- Parking
- 2
- On Street
- SQ FT
- 2,734
- SQ FT Source
- Unavailable
- Lot SQ FT
- 5,264.0
- Lot Acres
- 0.120845 Acres
- Kitchen
- Cooktop - Electric, Countertop - Tile, Dishwasher, Garbage Disposal, Oven - Built-In, Refrigerator, Skylight
- Cooling
- None
- Dining Room
- Breakfast Bar, Breakfast Nook, Dining Area, Eat in Kitchen
- Disclosures
- Lead Base Disclosure, NHDS Report
- Family Room
- Separate Family Room
- Flooring
- Carpet, Hardwood, Laminate, Wood
- Foundation
- Concrete Perimeter
- Fire Place
- Gas Starter, Living Room
- Heating
- Central Forced Air - Gas
- Laundry
- Dryer, In Garage, Washer
- Views
- Neighborhood
- Possession
- COE
- Architectural Style
- Ranch
- Fee
- Unavailable
MLS and other Information regarding properties for sale as shown in Theo have been obtained from various sources such as sellers, public records, agents and other third parties. This information may relate to the condition of the property, permitted or unpermitted uses, zoning, square footage, lot size/acreage or other matters affecting value or desirability. Unless otherwise indicated in writing, neither brokers, agents nor Theo have verified, or will verify, such information. If any such information is important to buyer in determining whether to buy, the price to pay or intended use of the property, buyer is urged to conduct their own investigation with qualified professionals, satisfy themselves with respect to that information, and to rely solely on the results of that investigation.
School data provided by GreatSchools. School service boundaries are intended to be used as reference only. To verify enrollment eligibility for a property, contact the school directly.
