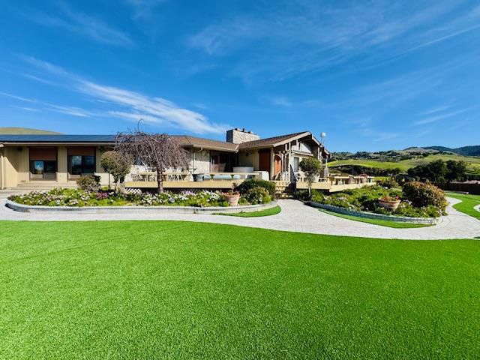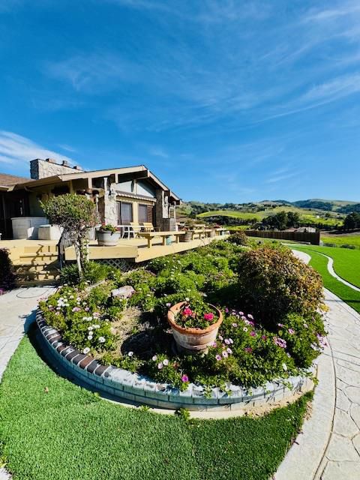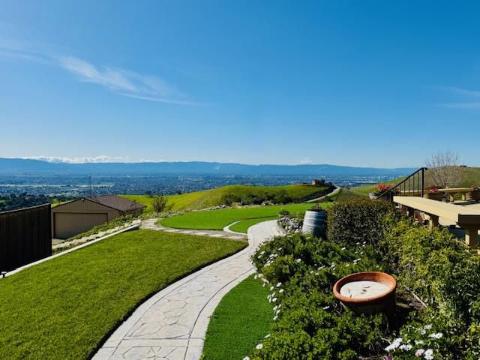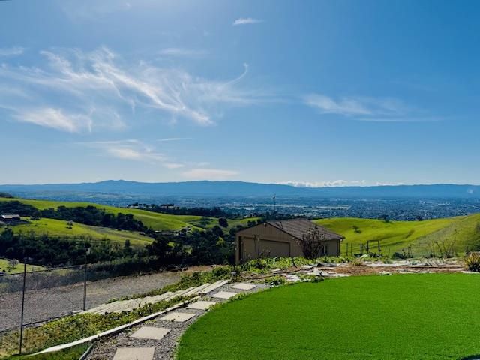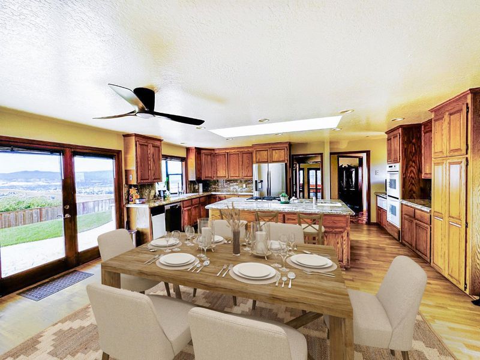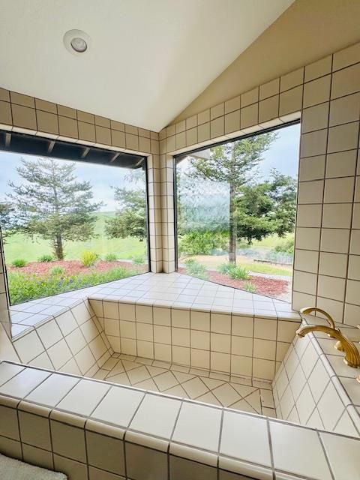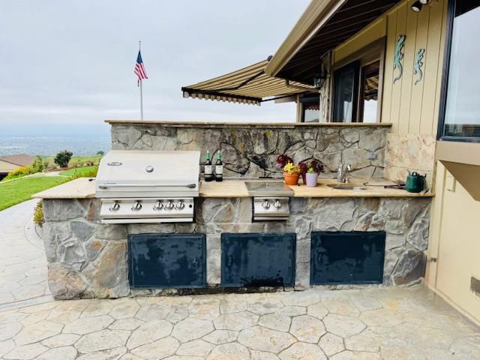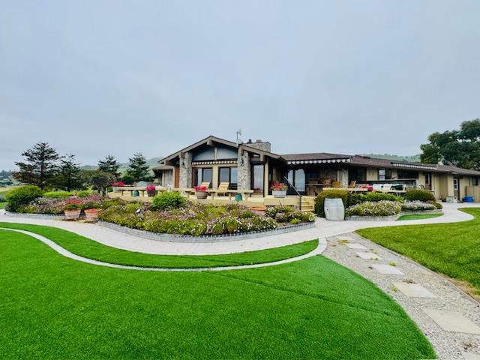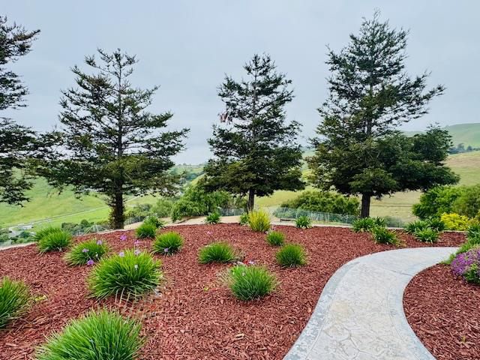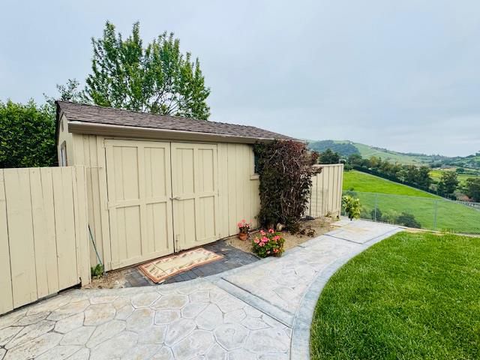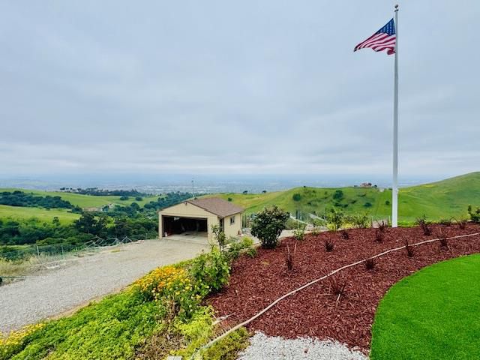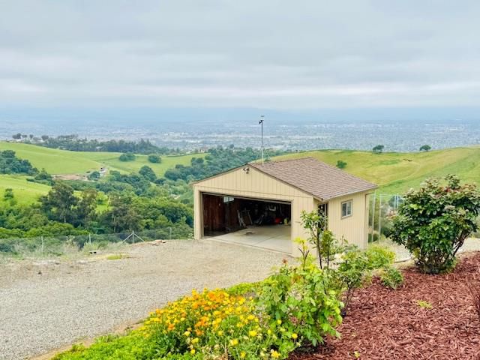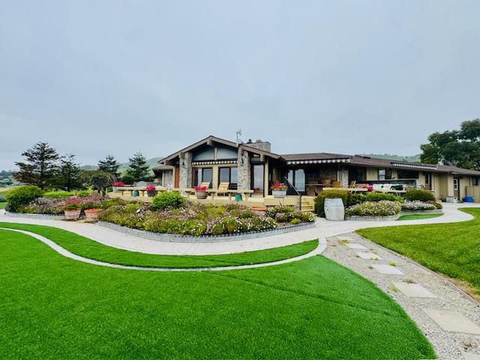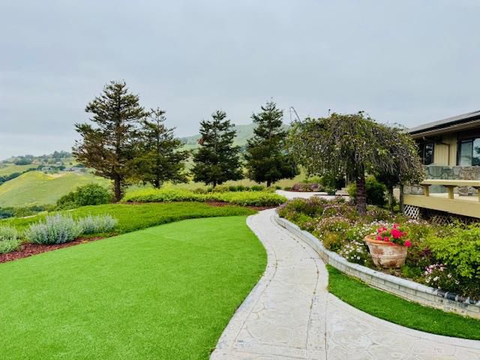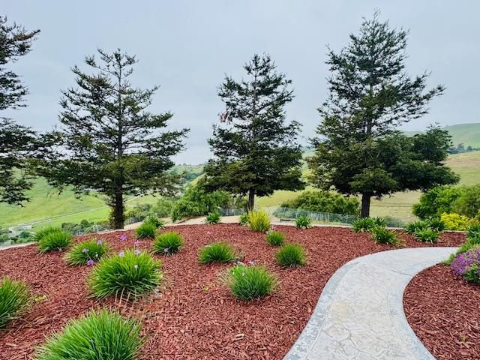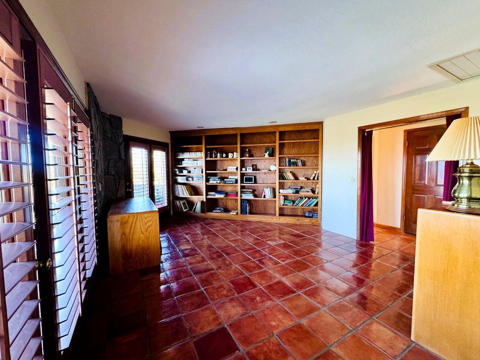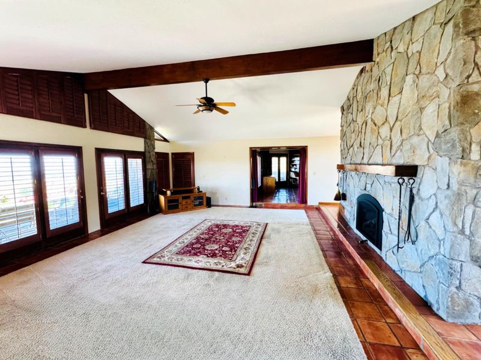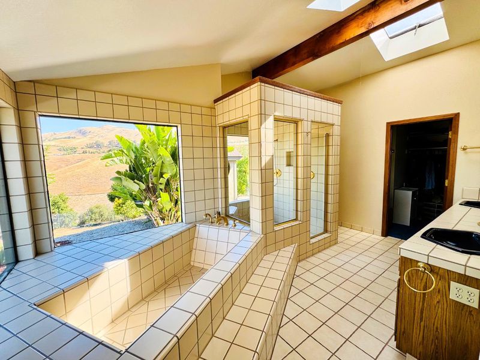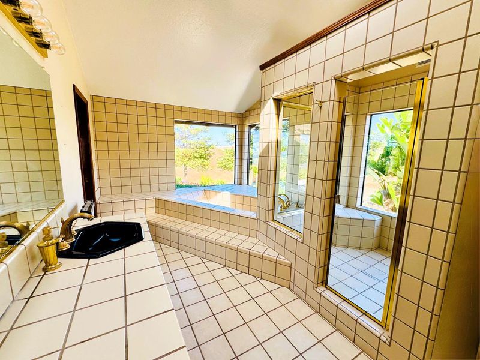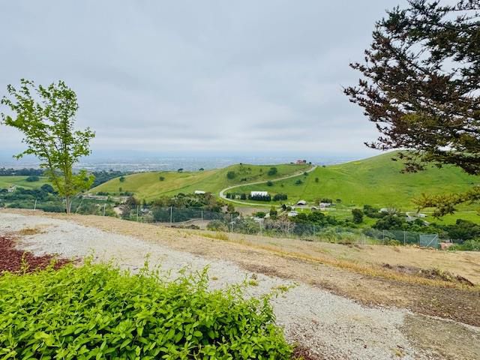
$2,229,000
3,217
SQ FT
$693
SQ/FT
13225 Clayton Road
@ Marten Ave. - 4 - Alum Rock, San Jose
- 3 Bed
- 3 (2/1) Bath
- 4 Park
- 3,217 sqft
- SAN JOSE
-

Welcome to this stunning home with amazing views, the property features a spacious kitchen with an eating area, a center island w/sink, a 5-burner Viking stove, a Bosch dishwasher, microwave, warming drawer, Kitchen-Aid double ovens, and a 28 cu. ft. Samsung refrigerator. It also boasts can lighting, granite countertops, skylight, & hardwood floors.The home is equipped with Saltillo Mexican sun-dried tile, 2 whole-house fans, 2 water heaters, 2 air conditioners & 2 heaters. The oversized primary bedroom offers ample closet space and a large bathroom with a soaking tub, separate shower, & skylight. The step-down living room provides a relaxing atmosphere with a Kozy Heat fireplace insert, high ceilings, and carpet. Separate dining room with tile floors. Additional features include a generator, solar panels, ceiling fans, an alarm system, 3 electric roll-out awnings, European electric window shades on the back of the house, a water softener, a washer, a dryer, and a refrigerator and freezer in the garage. The yards are beautifully landscaped with numerous fruit trees, including fig, apple, apricot, lemon, and persimmon. Additional amenities include well water, propane, a satellite dish, and a 50-year roof (7 years old). The property also offers plenty of parking and storage.
- Days on Market
- 129 days
- Current Status
- Contingent
- Sold Price
- Original Price
- $2,499,000
- List Price
- $2,229,000
- On Market Date
- Apr 23, 2025
- Contract Date
- Aug 30, 2025
- Close Date
- Sep 18, 2025
- Property Type
- Single Family Home
- Area
- 4 - Alum Rock
- Zip Code
- 95127
- MLS ID
- ML82003725
- APN
- 612-41-039
- Year Built
- 1988
- Stories in Building
- 1
- Possession
- COE
- COE
- Sep 18, 2025
- Data Source
- MLSL
- Origin MLS System
- MLSListings, Inc.
B. Roberto Cruz Leadership Academy
Charter 9-12
Students: 270 Distance: 1.2mi
Heart Academy
Private K-12 Religious, Coed
Students: 21 Distance: 1.4mi
Robert Sanders Elementary School
Public K-5 Elementary
Students: 419 Distance: 1.5mi
Horace Cureton Elementary School
Public K-5 Elementary
Students: 385 Distance: 1.7mi
Joseph George Middle School
Public 6-8 Middle, Core Knowledge
Students: 539 Distance: 1.7mi
August Boeger Middle School
Public 6-8 Middle
Students: 556 Distance: 1.7mi
- Bed
- 3
- Bath
- 3 (2/1)
- Double Sinks, Full on Ground Floor, Primary - Oversized Tub, Primary - Stall Shower(s), Primary - Sunken Tub, Shower over Tub - 1, Tile
- Parking
- 4
- Attached Garage, Detached Garage, Electric Gate, Guest / Visitor Parking
- SQ FT
- 3,217
- SQ FT Source
- Unavailable
- Lot SQ FT
- 435,600.0
- Lot Acres
- 10.0 Acres
- Kitchen
- 220 Volt Outlet, Cooktop - Gas, Countertop - Granite, Dishwasher, Garbage Disposal, Island with Sink, Microwave, Oven - Double, Refrigerator, Skylight, Warming Drawer
- Cooling
- Central AC, Whole House / Attic Fan
- Dining Room
- Eat in Kitchen, Formal Dining Room
- Disclosures
- Flood Zone - See Report, NHDS Report
- Family Room
- No Family Room
- Flooring
- Carpet, Hardwood, Tile
- Foundation
- Crawl Space
- Fire Place
- Gas Log, Insert, Living Room
- Heating
- Central Forced Air, Heating - 2+ Zones
- Laundry
- Electricity Hookup (220V), In Utility Room, Washer / Dryer
- Views
- City Lights, Hills, Mountains, Valley
- Possession
- COE
- Fee
- Unavailable
MLS and other Information regarding properties for sale as shown in Theo have been obtained from various sources such as sellers, public records, agents and other third parties. This information may relate to the condition of the property, permitted or unpermitted uses, zoning, square footage, lot size/acreage or other matters affecting value or desirability. Unless otherwise indicated in writing, neither brokers, agents nor Theo have verified, or will verify, such information. If any such information is important to buyer in determining whether to buy, the price to pay or intended use of the property, buyer is urged to conduct their own investigation with qualified professionals, satisfy themselves with respect to that information, and to rely solely on the results of that investigation.
School data provided by GreatSchools. School service boundaries are intended to be used as reference only. To verify enrollment eligibility for a property, contact the school directly.
