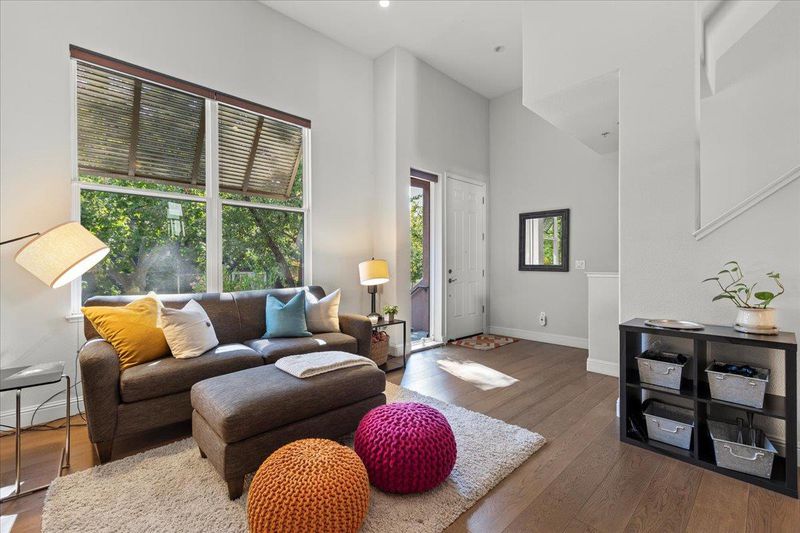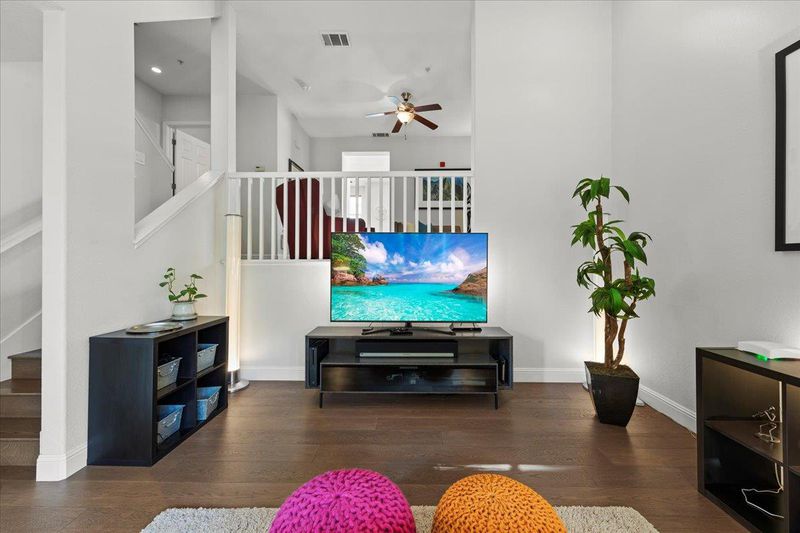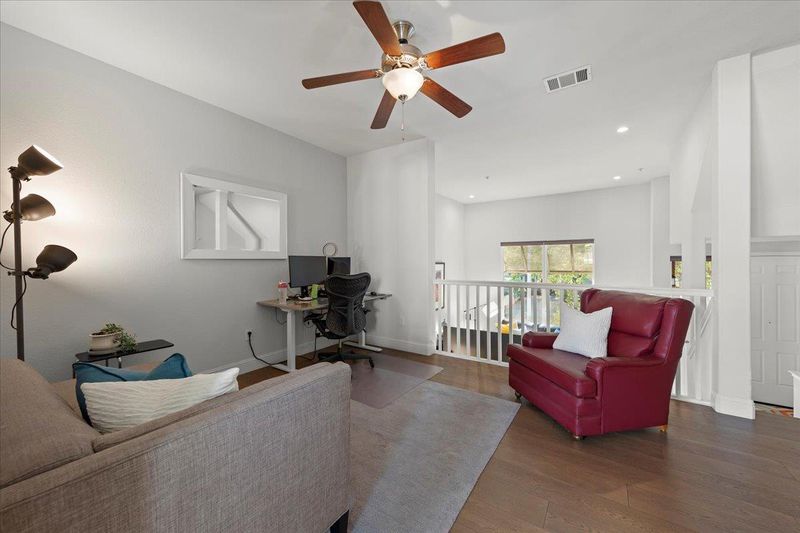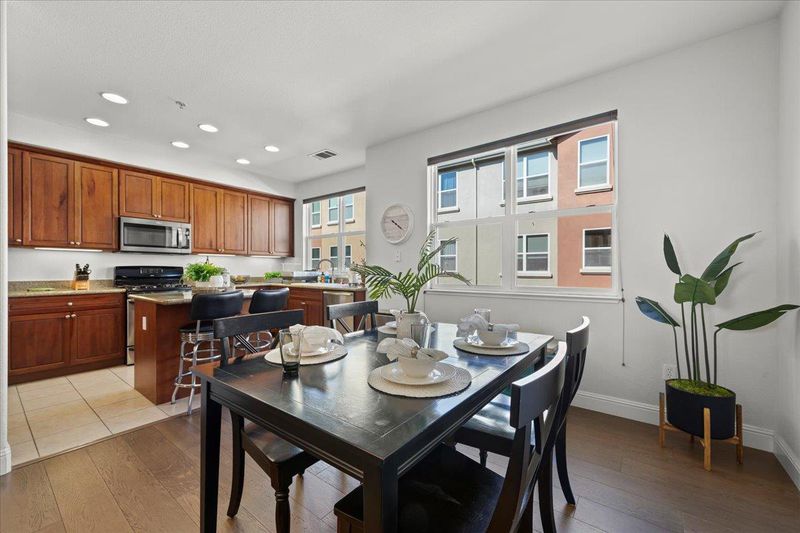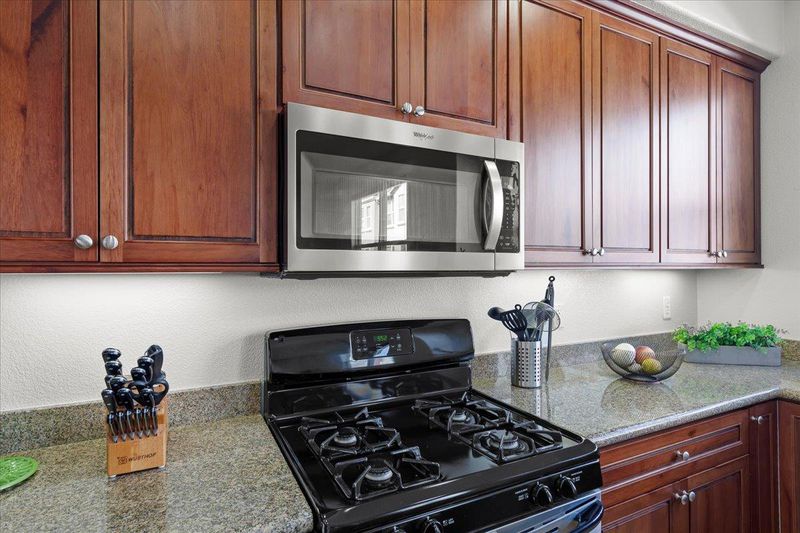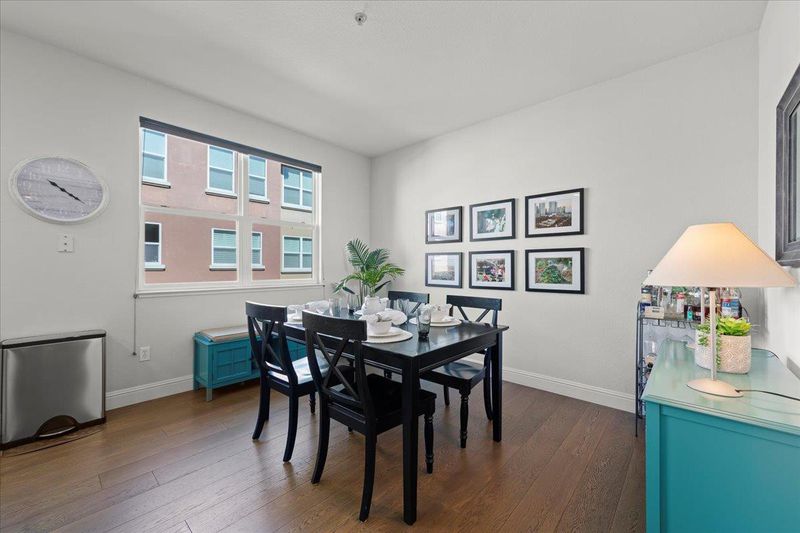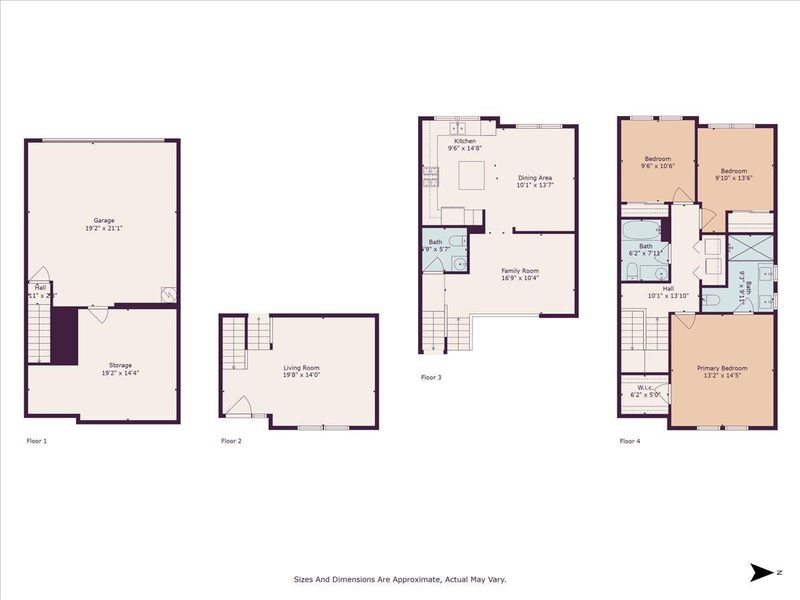 Sold 4.1% Under Asking
Sold 4.1% Under Asking
$1,150,000
1,616
SQ FT
$712
SQ/FT
31 North Willard Avenue
@ Sierra Ave - 9 - Central San Jose, San Jose
- 3 Bed
- 3 (2/1) Bath
- 2 Park
- 1,616 sqft
- SAN JOSE
-

Stunning modern townhome with the perfect blend of style, convenience, work, play & location. 3 bedrooms, 2.5 bathrooms, plus an office area and 1,616 square feet of living space. Open layout for easy entertaining, everyday living and work from home. Gourmet kitchen, modern appliances and an adjacent large dining area. Work from home? Look at your office space in the loft area between the living room and kitchen. The primary bedroom is a true sanctuary with a remodeled bathroom: dual walk-in shower, double vanity with touch-activated LED mirrors, and other high-tech upgrades make this bathroom a luxury retreat. Attached two-car garage with HUGE bonus storage or wine cellar. Venture outside to the peaceful front patio with rose bushes perfect for enjoying barbeques. Unbeatable location with easy access to Silicon Valley Easy commuting proximity to 880 and the Alameda. Moments away from Santana Row, the Rose Garden, Willow Glen, down town San Jose, farmers markets & more.
- Days on Market
- 95 days
- Current Status
- Sold
- Sold Price
- $1,150,000
- Under List Price
- 4.1%
- Original Price
- $1,199,000
- List Price
- $1,199,000
- On Market Date
- Sep 7, 2023
- Contract Date
- Oct 11, 2023
- Close Date
- Nov 22, 2023
- Property Type
- Townhouse
- Area
- 9 - Central San Jose
- Zip Code
- 95126
- MLS ID
- ML81940451
- APN
- 274-42-178
- Year Built
- 2008
- Stories in Building
- 2
- Possession
- Unavailable
- COE
- Nov 22, 2023
- Data Source
- MLSL
- Origin MLS System
- MLSListings, Inc.
Njeri's Morning Glory School and Art Center
Private PK-5 Coed
Students: 20 Distance: 0.5mi
St. Leo the Great Catholic School
Private PK-8 Elementary, Religious, Coed
Students: 230 Distance: 0.5mi
Abraham Lincoln High School
Public 9-12 Secondary
Students: 1805 Distance: 0.5mi
Luther Burbank Elementary School
Public K-8 Elementary, Yr Round
Students: 516 Distance: 0.5mi
Perseverance Preparatory
Charter 5-8
Students: NA Distance: 0.6mi
Herbert Hoover Middle School
Public 6-8 Middle
Students: 1082 Distance: 0.6mi
- Bed
- 3
- Bath
- 3 (2/1)
- Double Sinks, Granite, Primary - Stall Shower(s), Shower and Tub, Updated Bath
- Parking
- 2
- Attached Garage, Other
- SQ FT
- 1,616
- SQ FT Source
- Unavailable
- Lot SQ FT
- 1,371.0
- Lot Acres
- 0.031474 Acres
- Kitchen
- Cooktop - Gas, Countertop - Granite, Dishwasher, Exhaust Fan, Garbage Disposal, Island, Microwave, Oven - Gas
- Cooling
- Central AC, Multi-Zone
- Dining Room
- Dining Area, Eat in Kitchen
- Disclosures
- NHDS Report
- Family Room
- Separate Family Room
- Flooring
- Laminate, Tile
- Foundation
- Concrete Slab
- Heating
- Central Forced Air, Heating - 2+ Zones
- Laundry
- Inside, Upper Floor, Washer / Dryer
- * Fee
- $346
- Name
- Fiesta Lane
- Phone
- (408) 540-5050
- *Fee includes
- Common Area Electricity, Insurance, Maintenance - Common Area, Maintenance - Road, Management Fee, Reserves, and Roof
MLS and other Information regarding properties for sale as shown in Theo have been obtained from various sources such as sellers, public records, agents and other third parties. This information may relate to the condition of the property, permitted or unpermitted uses, zoning, square footage, lot size/acreage or other matters affecting value or desirability. Unless otherwise indicated in writing, neither brokers, agents nor Theo have verified, or will verify, such information. If any such information is important to buyer in determining whether to buy, the price to pay or intended use of the property, buyer is urged to conduct their own investigation with qualified professionals, satisfy themselves with respect to that information, and to rely solely on the results of that investigation.
School data provided by GreatSchools. School service boundaries are intended to be used as reference only. To verify enrollment eligibility for a property, contact the school directly.
