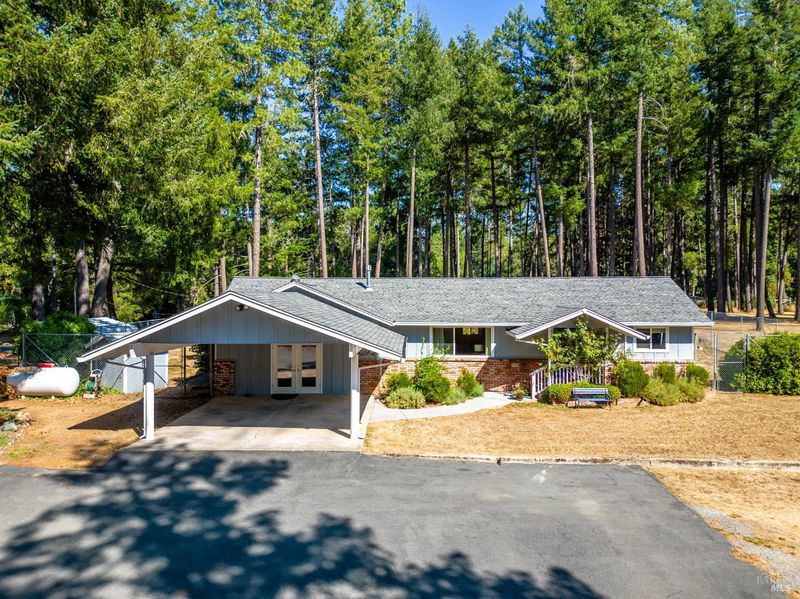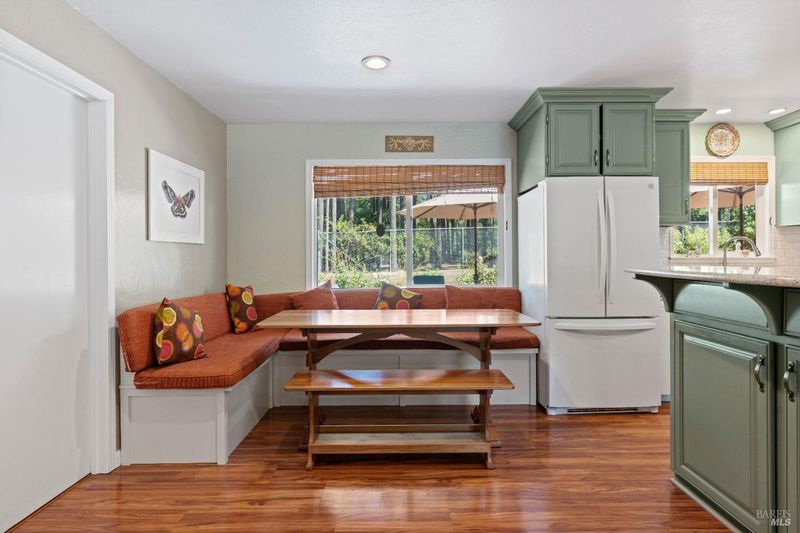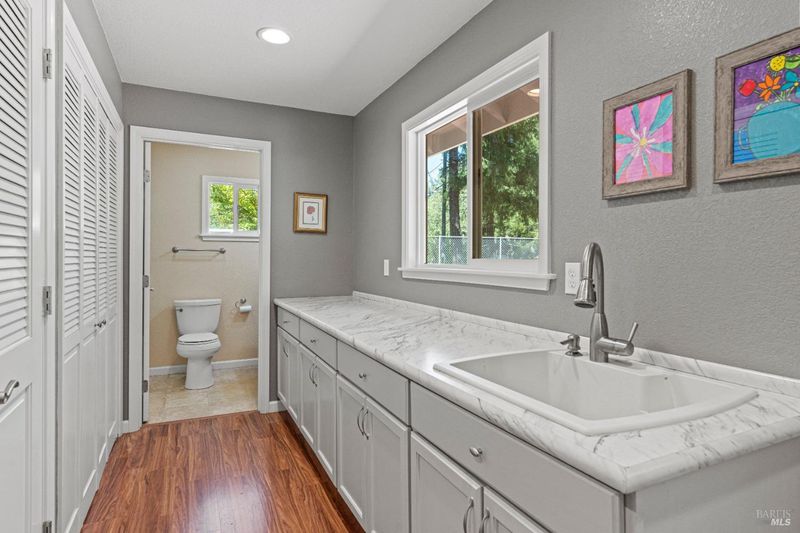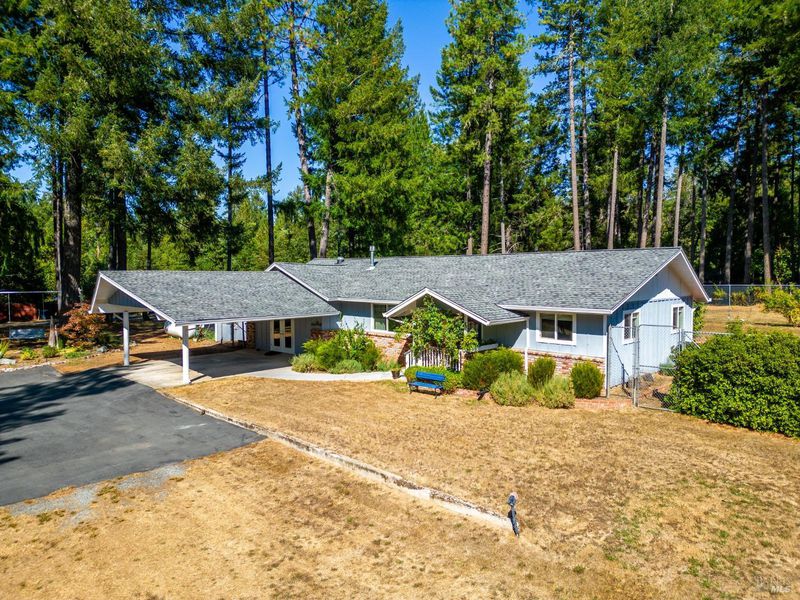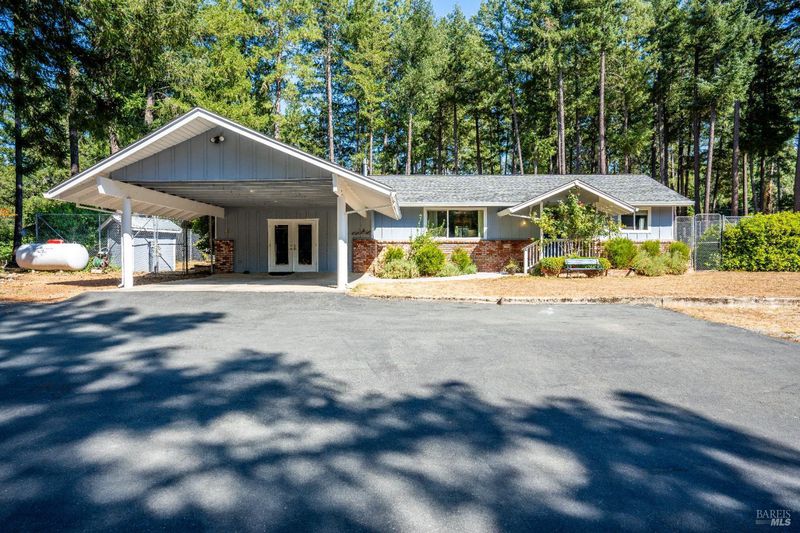
$433,000
1,450
SQ FT
$299
SQ/FT
1001 Bauer Road
@ Branscomb - Laytonville/ Branscomb, Laytonville
- 3 Bed
- 2 Bath
- 4 Park
- 1,450 sqft
- Laytonville
-

Come see this clean and well-maintained home on 2+ acres within walking distance to town. Remodeled in 2017, the open floor plan combines living, dining and cooking spaces. The kitchen features custom cabinetry and quartz counter tops. Enjoy meals at the kitchen bar or at the built-in dining nook with stunning bay laurel dining table crafted by a local tradesman. Cozy up to the gas fireplace that keeps the house warm all winter. One wing of the house has 2 bedrooms and a bath, and the other wing has a bath, laundry area, and large room that can serve as a master bedroom, craft room, or home office; it's easily accessed by a ramp. Enjoy the park-like setting and rose garden from the back deck. Inner and outer fenced yards are perfect for pets, small children, and livestock. Water provided by reliable private well. Home sells fully furnished. Mendocino coast and redwoods are just a 45 minute drive away.
- Days on Market
- 91 days
- Current Status
- Withdrawn
- Original Price
- $433,000
- List Price
- $433,000
- On Market Date
- Sep 19, 2023
- Property Type
- Single Family Residence
- Area
- Laytonville/ Branscomb
- Zip Code
- 95454
- MLS ID
- 323911370
- APN
- 014-190-55-00
- Year Built
- 1966
- Stories in Building
- Unavailable
- Possession
- Close Of Escrow
- Data Source
- BAREIS
- Origin MLS System
Laytonville Continuation High School
Public 9-12 Continuation
Students: 1 Distance: 0.6mi
Laytonville High School
Public 9-12 Secondary
Students: 110 Distance: 0.7mi
Laytonville Elementary School
Public K-8 Elementary
Students: 240 Distance: 0.9mi
Branscomb Elementary School
Public K-4 Elementary
Students: 4 Distance: 7.4mi
Spy Rock Elementary School
Public K-8 Elementary
Students: 10 Distance: 8.6mi
Sherwood School
Public K-8 Elementary
Students: 62 Distance: 10.9mi
- Bed
- 3
- Bath
- 2
- Parking
- 4
- Covered, Uncovered Parking Spaces 2+
- SQ FT
- 1,450
- SQ FT Source
- Not Verified
- Lot SQ FT
- 91,912.0
- Lot Acres
- 2.11 Acres
- Kitchen
- Island, Kitchen/Family Combo, Pantry Closet
- Cooling
- Ceiling Fan(s), Wall Unit(s)
- Flooring
- Laminate, Simulated Wood
- Foundation
- Concrete Perimeter
- Fire Place
- Gas Log, Living Room
- Heating
- Propane Stove
- Laundry
- Cabinets, Dryer Included, Laundry Closet, Washer Included
- Main Level
- Bedroom(s), Dining Room, Full Bath(s), Kitchen, Living Room, Primary Bedroom, Street Entrance
- Views
- Woods
- Possession
- Close Of Escrow
- Architectural Style
- Ranch
- Fee
- $0
MLS and other Information regarding properties for sale as shown in Theo have been obtained from various sources such as sellers, public records, agents and other third parties. This information may relate to the condition of the property, permitted or unpermitted uses, zoning, square footage, lot size/acreage or other matters affecting value or desirability. Unless otherwise indicated in writing, neither brokers, agents nor Theo have verified, or will verify, such information. If any such information is important to buyer in determining whether to buy, the price to pay or intended use of the property, buyer is urged to conduct their own investigation with qualified professionals, satisfy themselves with respect to that information, and to rely solely on the results of that investigation.
School data provided by GreatSchools. School service boundaries are intended to be used as reference only. To verify enrollment eligibility for a property, contact the school directly.
