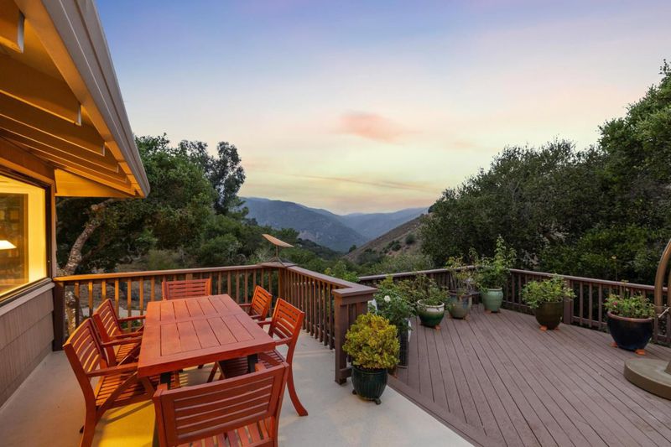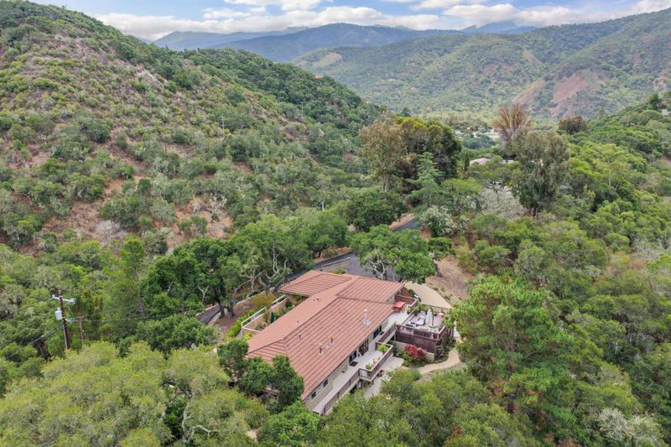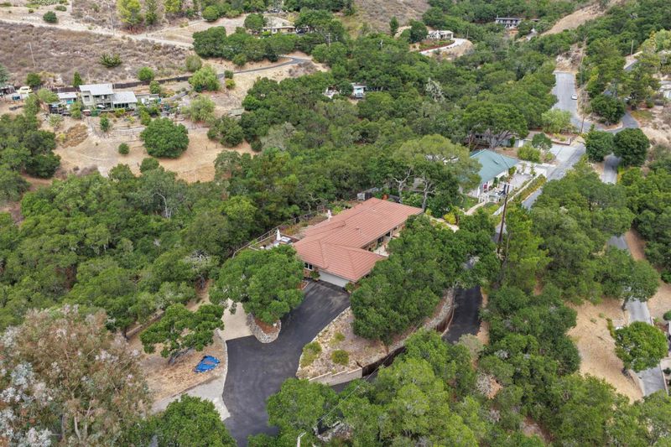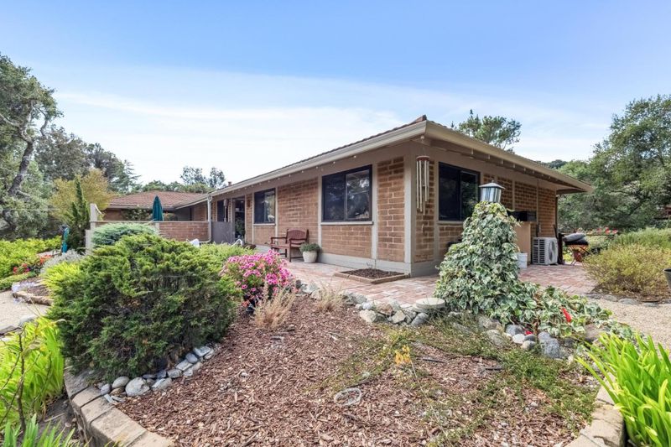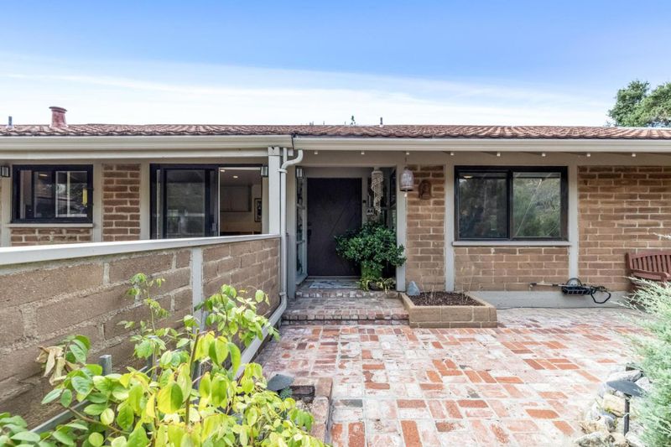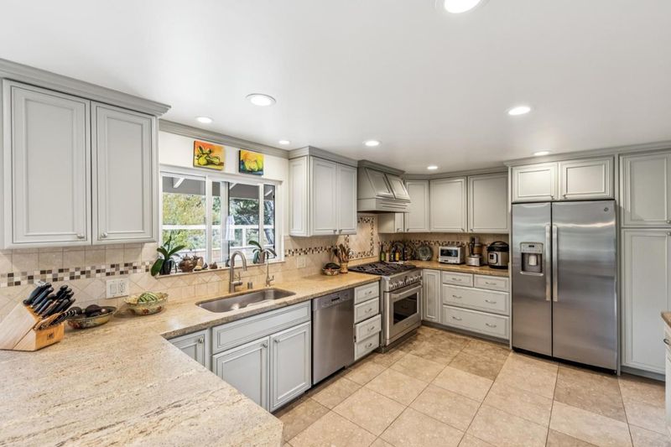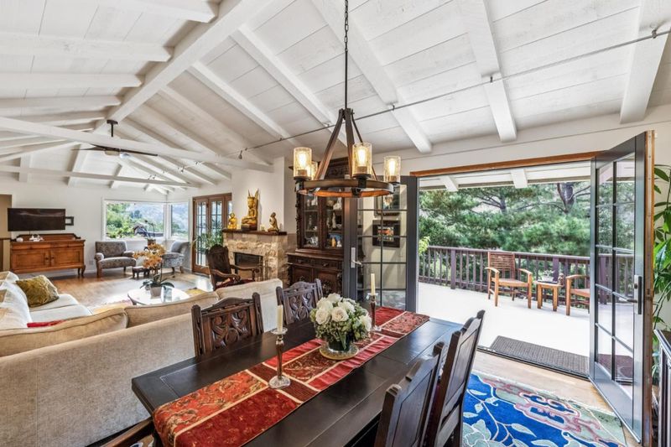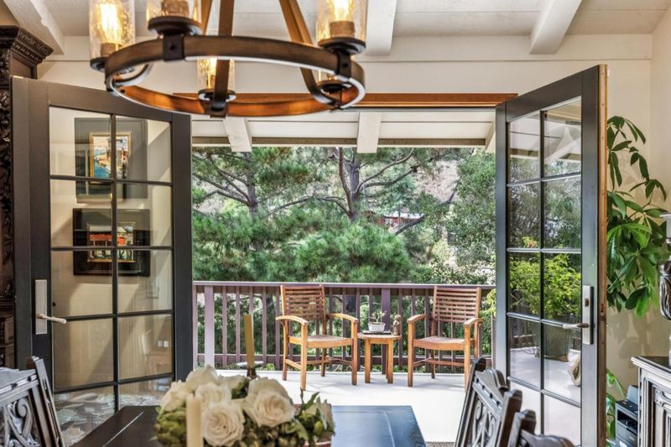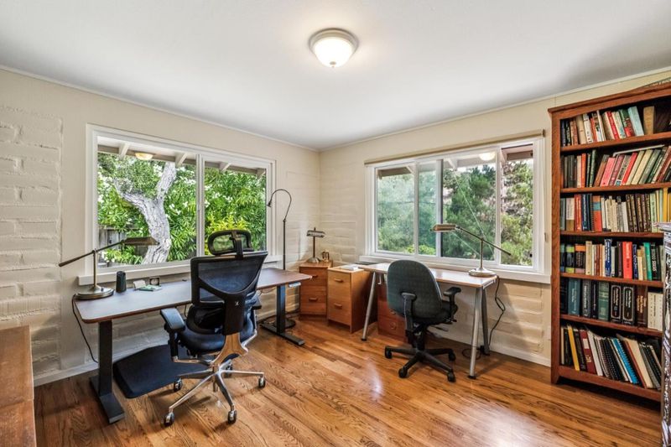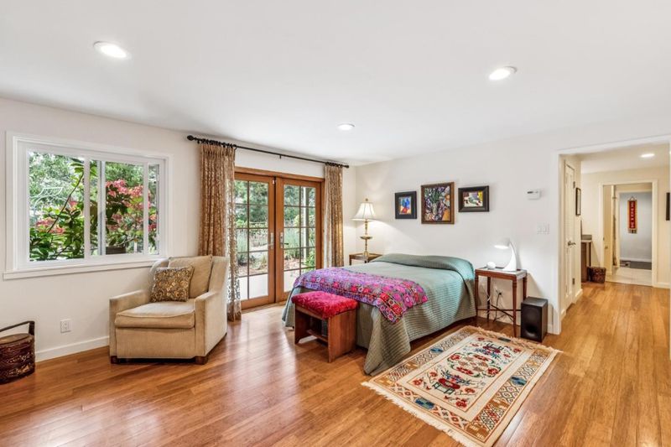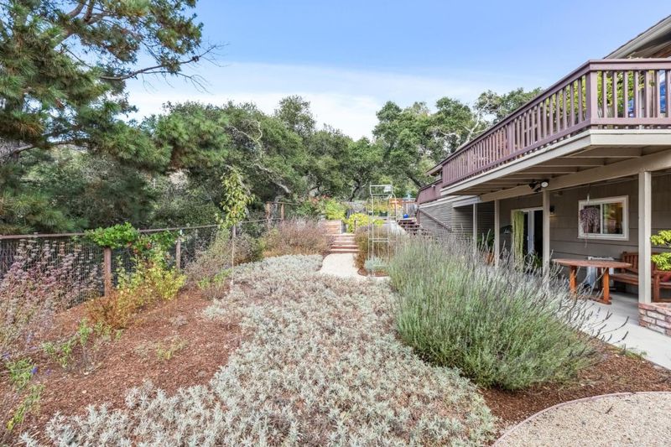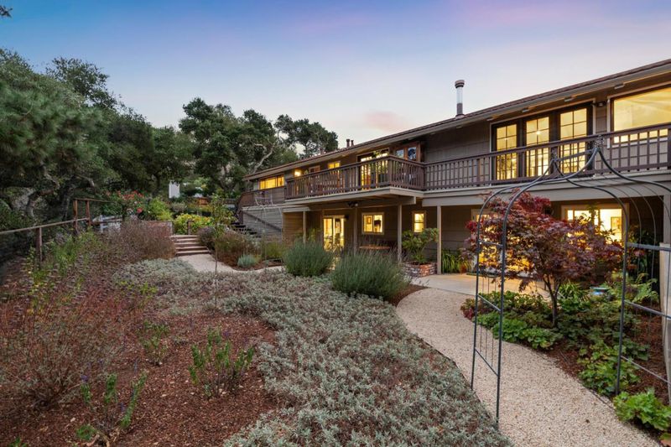
$2,150,000
3,024
SQ FT
$711
SQ/FT
760 Country Club Drive
@ Country Club Heights - 170 - Village Views, Carmel Valley
- 4 Bed
- 3 Bath
- 8 Park
- 3,024 sqft
- CARMEL VALLEY
-

Welcome serene living in this Carmel Valley gem, offering breathtaking views of the oak-studded Santa Lucia Mountains. The views are mesmerizing and turn sunsets into real life paintings. This gracious four-bedroom, three-bathroom residence is designed to enhance the seamless indoor-outdoor lifestyle that the area's perfect climate provides. The gourmet kitchen opens to a sunlit patio, perfect for morning relaxation. Enjoy the spacious living room featuring a luxurious fireplace, mountain views, and dual sets of French doors leading to an extensive deck with southern exposure. The main floor features a lovely owner's suite, two guest bedrooms, and light filled reading room, all adorned with rich oak hardwood floors. The lower level boasts a private en-suite with its own entrance from the patio area. It connects to a flex space that is perfect for a home office or gym. The gardens are lush, filled with native drought tolerant plants that thrive in the valley climate, and garden beds that are bursting with the season's best all year. Conveniently located near the amenities of Carmel Valley Village, endless hiking trails of Garland Regional Park and just over 5 minutes from Mid-Valley. This residence offers an unparalleled lifestyle amidst lush gardens and tranquil surroundings.
- Days on Market
- 3 days
- Current Status
- Active
- Original Price
- $2,150,000
- List Price
- $2,150,000
- On Market Date
- Sep 12, 2025
- Property Type
- Single Family Home
- Area
- 170 - Village Views
- Zip Code
- 93924
- MLS ID
- ML82021389
- APN
- 187-641-003-000
- Year Built
- 1962
- Stories in Building
- 1
- Possession
- COE
- Data Source
- MLSL
- Origin MLS System
- MLSListings, Inc.
Tularcitos Elementary School
Public K-5 Elementary
Students: 459 Distance: 0.8mi
Washington Elementary School
Public 4-5 Elementary
Students: 198 Distance: 2.9mi
San Benancio Middle School
Public 6-8 Middle
Students: 317 Distance: 5.8mi
Carmel Adult
Public n/a Adult Education
Students: NA Distance: 6.1mi
Carmel Valley High School
Public 9-12 Continuation
Students: 14 Distance: 6.1mi
All Saints' Day School
Private PK-8 Elementary, Religious, Coed
Students: 174 Distance: 6.3mi
- Bed
- 4
- Bath
- 3
- Double Sinks, Full on Ground Floor, Granite, Outside Access, Primary - Stall Shower(s), Shower and Tub, Stall Shower, Stone, Tile
- Parking
- 8
- Attached Garage
- SQ FT
- 3,024
- SQ FT Source
- Unavailable
- Lot SQ FT
- 68,825.0
- Lot Acres
- 1.580005 Acres
- Kitchen
- Countertop - Granite, Dishwasher, Dual Fuel, Garbage Disposal, Hood Over Range, Island, Microwave, Oven Range, Refrigerator
- Cooling
- Window / Wall Unit
- Dining Room
- Breakfast Bar, Dining Area in Living Room, Eat in Kitchen
- Disclosures
- Natural Hazard Disclosure
- Family Room
- Separate Family Room
- Flooring
- Hardwood, Laminate, Tile, Travertine
- Foundation
- Concrete Perimeter
- Fire Place
- Gas Burning, Living Room, Primary Bedroom
- Heating
- Radiant, Radiant Floors
- Laundry
- Washer / Dryer
- Views
- Canyon, Forest / Woods, Greenbelt, Hills, Mountains, Ridge, Valley
- Possession
- COE
- Architectural Style
- Ranch, Traditional
- Fee
- Unavailable
MLS and other Information regarding properties for sale as shown in Theo have been obtained from various sources such as sellers, public records, agents and other third parties. This information may relate to the condition of the property, permitted or unpermitted uses, zoning, square footage, lot size/acreage or other matters affecting value or desirability. Unless otherwise indicated in writing, neither brokers, agents nor Theo have verified, or will verify, such information. If any such information is important to buyer in determining whether to buy, the price to pay or intended use of the property, buyer is urged to conduct their own investigation with qualified professionals, satisfy themselves with respect to that information, and to rely solely on the results of that investigation.
School data provided by GreatSchools. School service boundaries are intended to be used as reference only. To verify enrollment eligibility for a property, contact the school directly.
