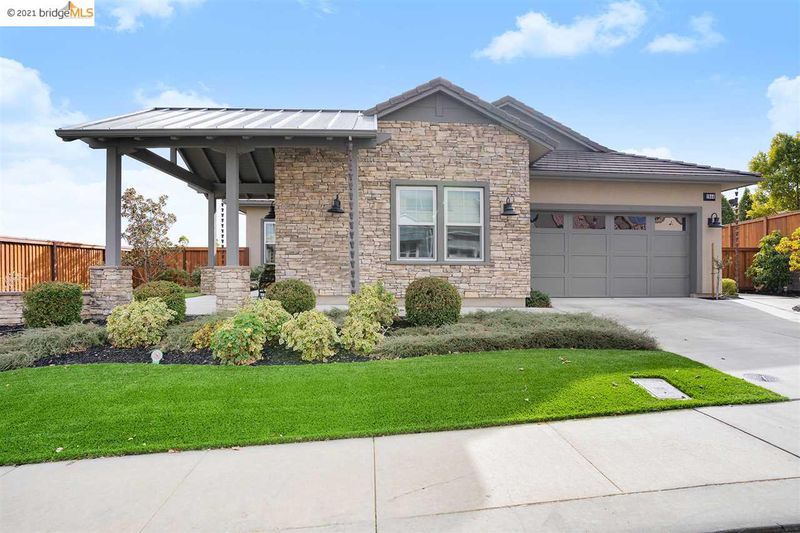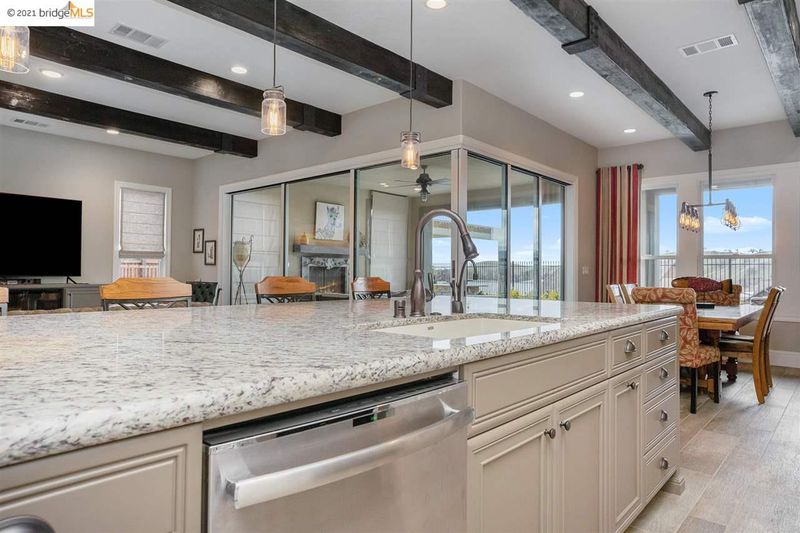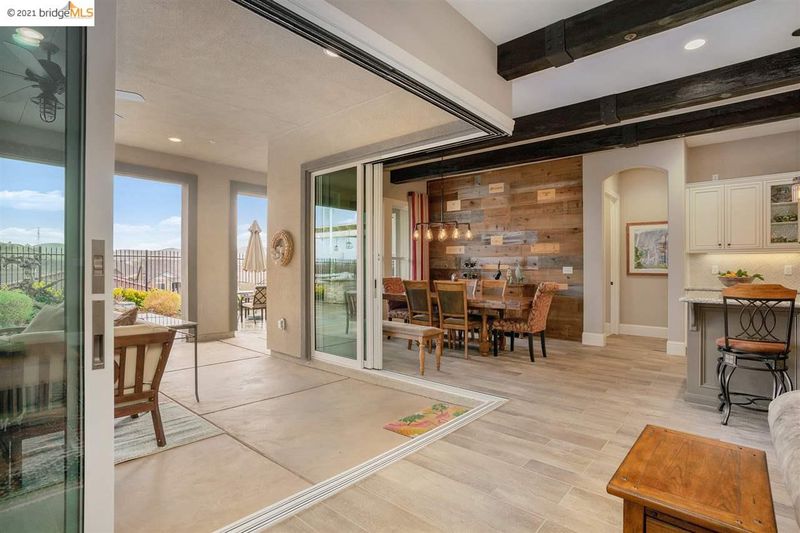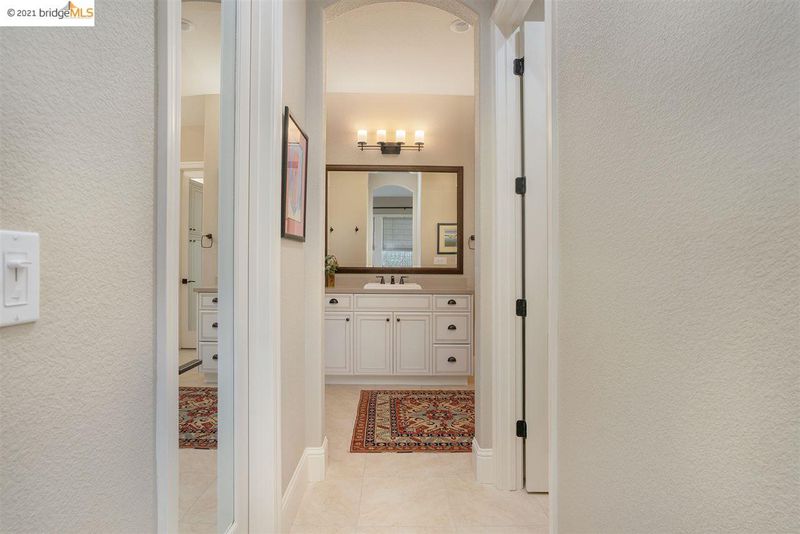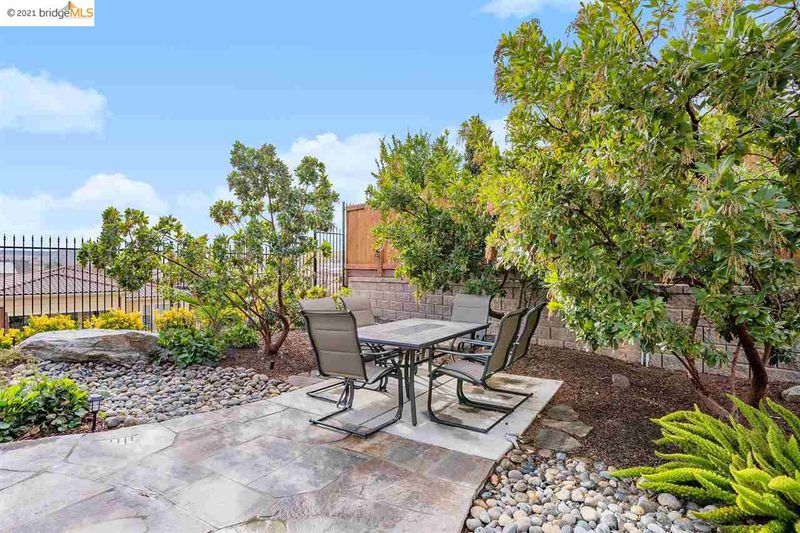 Sold At Asking
Sold At Asking
$1,077,000
2,159
SQ FT
$499
SQ/FT
1944 Barbaresco Ln
@ Miwok - TRILOGY VINEYARDS, Brentwood
- 2 Bed
- 2.5 (2/1) Bath
- 2 Park
- 2,159 sqft
- BRENTWOOD
-

Trilogy at the Vineyards 55+ Resort Community. This ever popular Mistelle model looks out over amazing views of the vineyards and hills surrounding the community. The 90 degree rolling windows in the dining and great room lead to a covered patio and fireplace with a beautiful custom surround and mantel. The backyard also features a separate pergola with a built-in barbecue. The kitchen is a cook's dream, featuring white, glazed cabinets and hood, granite counters, GE Monogram appliances, including a 6 burner stove. Exposed beam ceilings, custom cabinetry in both offices. Great room cabinetry features window seats and an electric fireplace. Wood grain tile floors. Two offices, two master closets, two refrigerators (a built-in refrigerator and a wine refrigerator) two ovens (plus a microwave convection oven), two pantries! Over $300,000 in upgrades plus a $119,000 lot premium! Resort style living includes two pools, gym, bocce, tennis, pickle ball, private restaurant and so much more!
- Current Status
- Sold
- Sold Price
- $1,077,000
- Sold At List Price
- -
- Original Price
- $1,077,000
- List Price
- $1,077,000
- On Market Date
- Jan 20, 2021
- Contract Date
- Jan 29, 2021
- Close Date
- Mar 1, 2021
- Property Type
- Detached
- D/N/S
- TRILOGY VINEYARDS
- Zip Code
- 94513
- MLS ID
- 40934881
- APN
- 0076900521
- Year Built
- 2017
- Stories in Building
- Unavailable
- Possession
- COE
- COE
- Mar 1, 2021
- Data Source
- MAXEBRDI
- Origin MLS System
- DELTA
Bright Star Christian Child Care Center
Private PK-5
Students: 65 Distance: 1.5mi
R. Paul Krey Elementary School
Public K-5 Elementary, Yr Round
Students: 859 Distance: 1.7mi
Delta Christian Academy
Private 1-12 Religious, Coed
Students: NA Distance: 2.0mi
Ron Nunn Elementary School
Public K-5 Elementary, Yr Round
Students: 650 Distance: 2.2mi
Adams (J. Douglas) Middle School
Public 6-8 Middle
Students: 1129 Distance: 2.3mi
Brentwood Elementary School
Public K-5 Elementary, Yr Round
Students: 764 Distance: 2.3mi
- Bed
- 2
- Bath
- 2.5 (2/1)
- Parking
- 2
- Attached Garage
- SQ FT
- 2,159
- SQ FT Source
- Other
- Lot SQ FT
- 9,542.0
- Lot Acres
- 0.219054 Acres
- Pool Info
- Community Fclty
- Kitchen
- Counter - Stone, Dishwasher, Double Oven, Garbage Disposal, Gas Range/Cooktop, Ice Maker Hookup, Island, Microwave, Oven Built-in, Pantry, Refrigerator, Self-Cleaning Oven, Other
- Cooling
- Central 1 Zone A/C
- Disclosures
- Architectural Apprl Req, Other - Call/See Agent
- Exterior Details
- Dual Pane Windows, Stone, Stucco
- Flooring
- Tile, Carpet, See Remarks
- Fire Place
- Gas Burning, Living Room, Other, See Remarks
- Heating
- Forced Air 1 Zone
- Laundry
- In Laundry Room, Cabinets, Sink
- Main Level
- 2 Bedrooms, 2.5 Baths, Master Bedrm Suite - 1, Laundry Facility, Main Entry
- Possession
- COE
- Architectural Style
- Other
- Master Bathroom Includes
- Solid Surface, Stall Shower, Tile, Walk-In Closet 2+
- Non-Master Bathroom Includes
- Solid Surface, Stall Shower, Tile
- Construction Status
- Existing
- Additional Equipment
- Fire Sprinklers, Garage Door Opener, Security Alarm - Owned, Water Softener System, Window Coverings, Tankless Water Heater, Solar
- Lot Description
- Level, Premium Lot, Vineyard, Auto Sprinkler F&R, Backyard, Front Yard, Garden, Landscape Back, Landscape Front
- Pool
- Community Fclty
- Roof
- Tile
- Solar
- Other
- Terms
- Cash, Conventional, Other
- Water and Sewer
- Sewer System - Public, Water - Public
- Yard Description
- Back Yard, Fenced, Front Yard, Patio, Patio Covered, Side Yard, Sprinklers Automatic, Sprinklers Back, Sprinklers Front, Sprinklers Side, Front Porch, Garden, Landscape Back, Landscape Front, See Remarks
- * Fee
- $346
- Name
- VINEYARDS@MARSH CREEK
- Phone
- 925 626-8150
- *Fee includes
- Common Area Maint, Management Fee, Reserves, and Other
MLS and other Information regarding properties for sale as shown in Theo have been obtained from various sources such as sellers, public records, agents and other third parties. This information may relate to the condition of the property, permitted or unpermitted uses, zoning, square footage, lot size/acreage or other matters affecting value or desirability. Unless otherwise indicated in writing, neither brokers, agents nor Theo have verified, or will verify, such information. If any such information is important to buyer in determining whether to buy, the price to pay or intended use of the property, buyer is urged to conduct their own investigation with qualified professionals, satisfy themselves with respect to that information, and to rely solely on the results of that investigation.
School data provided by GreatSchools. School service boundaries are intended to be used as reference only. To verify enrollment eligibility for a property, contact the school directly.
