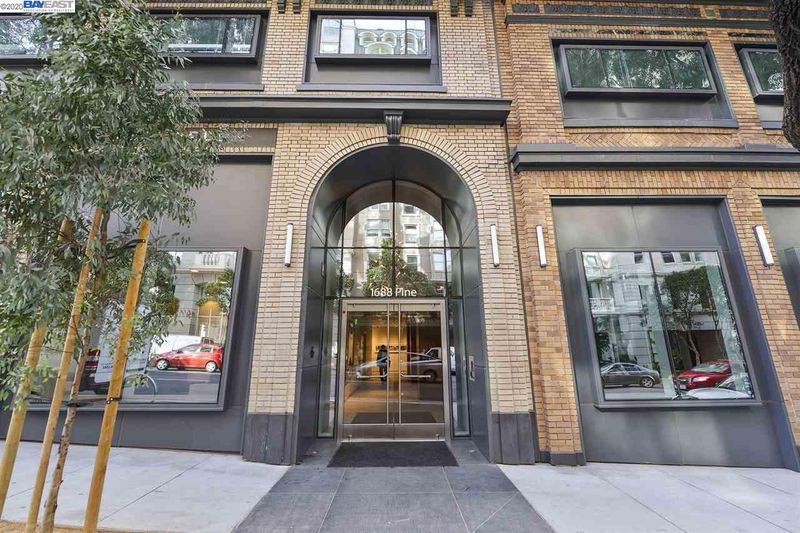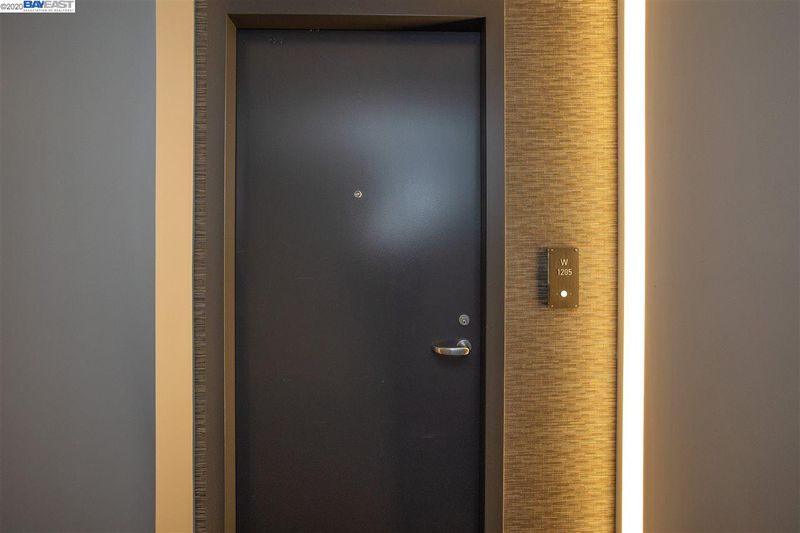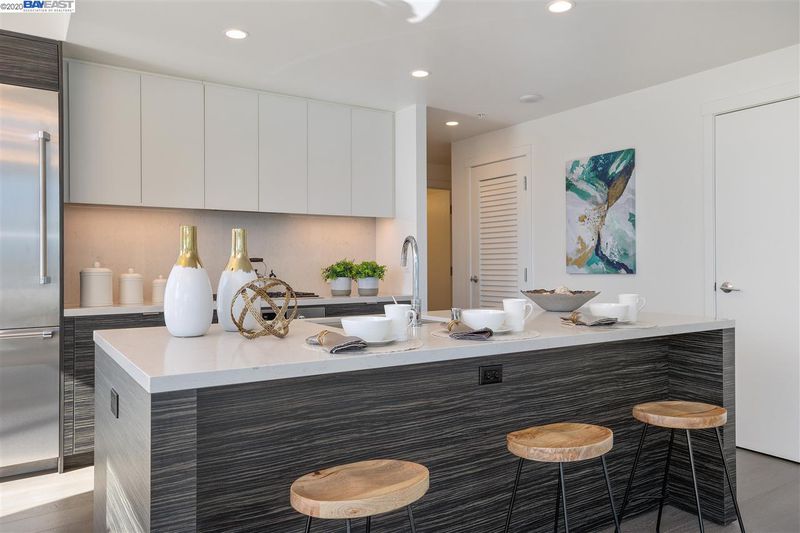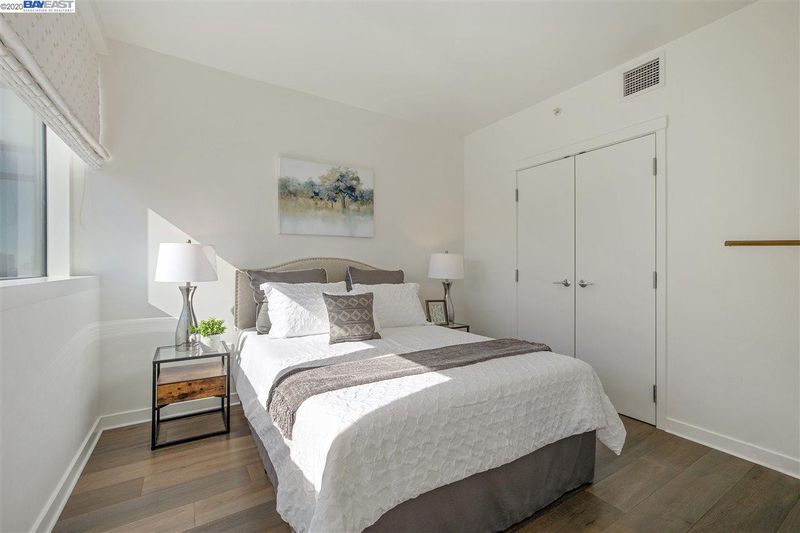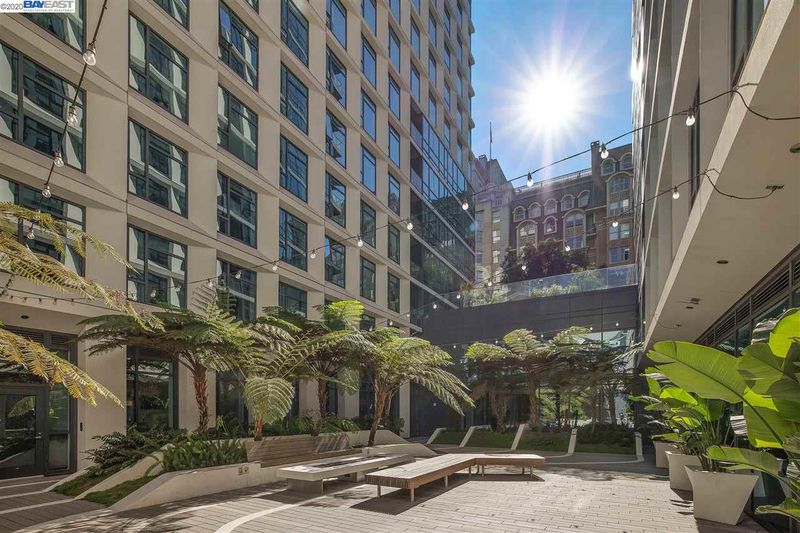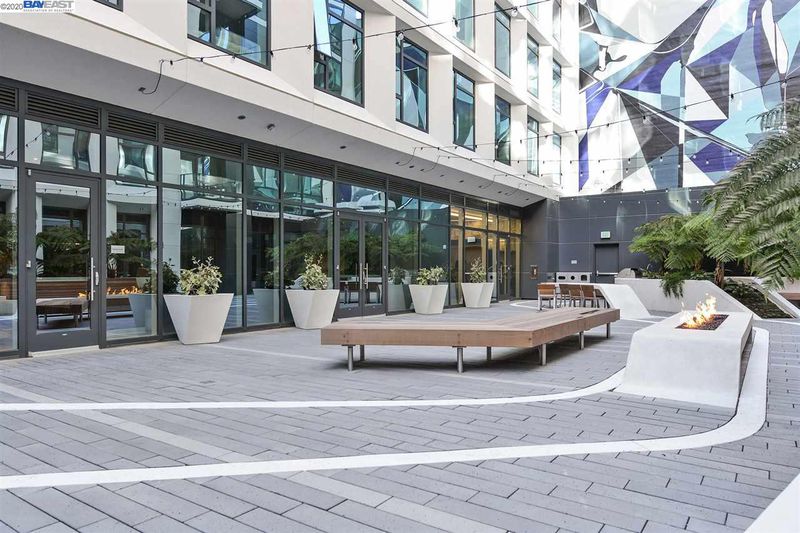
$1,398,888
972
SQ FT
$1,439
SQ/FT
1688 Pine St, #W1205
@ Van Ness - LOWER PAC HTS, San Francisco
- 2 Bed
- 2 Bath
- 1 Park
- 972 sqft
- SAN FRANCISCO
-

The coveted Rockwell offers urban sophistication for first class city living. This stunning and spacious 12th floor 2 bed, 2 bath condominium features designer finishes and elaborate upgrades, wide-plank Provenza hardwood floors throughout, oversized floor to ceiling, corner to corner windows, and is exceptionally bright. The chef's gourmet kitchen is equipped with luxurious appliances, Thermador 30inch built in refrigerator with ice maker, Studio Becker cabinetry, and Caesarstone countertops, Electrolux 24inch front loading stacked washer/dryer, custom closet system in pantry and both bedrooms, electronic automated roller shades with Somfy motor in the living room, designer custom made silk roman shades in master and guest bedroom, Nest temperature control system, one deeded parking space and additional storage. Rockwell has the ultimate amenity package, with fitness center, owner's Club Lounge and a penthouse level Sky Lounge w/outdoor terrace and breath-taking views for entertaining
- Current Status
- Expired
- Original Price
- $1,398,888
- List Price
- $1,398,888
- On Market Date
- Oct 28, 2020
- Property Type
- Condo
- D/N/S
- LOWER PAC HTS
- Zip Code
- 94109
- MLS ID
- 40927266
- APN
- 0647 -129
- Year Built
- 2016
- Stories in Building
- Unavailable
- Possession
- COE
- Data Source
- MAXEBRDI
- Origin MLS System
- BAY EAST
Stuart Hall High School
Private 9-12 Secondary, Religious, All Male
Students: 203 Distance: 0.2mi
Redding Elementary School
Public K-5 Elementary
Students: 240 Distance: 0.2mi
Montessori House of Children School
Private K-1 Montessori, Elementary, Coed
Students: 110 Distance: 0.3mi
St. Brigid School
Private K-8 Elementary, Religious, Coed
Students: 255 Distance: 0.4mi
Spring Valley Elementary School
Public K-5 Elementary, Core Knowledge
Students: 327 Distance: 0.4mi
Sacred Heart Cathedral Preparatory
Private 9-12 Secondary, Religious, Nonprofit
Students: 1340 Distance: 0.4mi
- Bed
- 2
- Bath
- 2
- Parking
- 1
- Garage Parking, Space Per Unit - 1
- SQ FT
- 972
- SQ FT Source
- Public Records
- Pool Info
- None
- Kitchen
- Breakfast Bar, Counter - Solid Surface, Counter - Stone, Dishwasher, Garbage Disposal, Gas Range/Cooktop, Island, Microwave, Pantry, Refrigerator, Updated Kitchen
- Cooling
- Central 1 Zone A/C
- Disclosures
- None
- Exterior Details
- Other
- Flooring
- Hardwood Floors, Tile
- Foundation
- Other
- Fire Place
- None
- Heating
- Forced Air 1 Zone
- Laundry
- 220 Volt Outlet, In Closet
- Main Level
- None
- Views
- City Lights, Other
- Possession
- COE
- Architectural Style
- Contemporary
- Master Bathroom Includes
- Shower Over Tub, Tile, Updated Baths
- Non-Master Bathroom Includes
- Shower Over Tub, Tile, Updated Baths
- Construction Status
- Existing
- Additional Equipment
- Dryer, Garage Door Opener, Window Coverings, All Public Utilities
- Lot Description
- No Lot
- Pool
- None
- Roof
- None
- Solar
- None
- Terms
- Cash, Conventional
- Unit Features
- End Unit, Other
- Water and Sewer
- Sewer System - Public, Water - Public
- Yard Description
- Deck(s)
- * Fee
- $780
- Name
- CALL LISTING AGENT
- Phone
- 415.474.1184
- *Fee includes
- Common Area Maint, Common Heating, Exterior Maintenance, Management Fee, Trash Removal, Water/Sewer, Insurance, and Maintenance Grounds
MLS and other Information regarding properties for sale as shown in Theo have been obtained from various sources such as sellers, public records, agents and other third parties. This information may relate to the condition of the property, permitted or unpermitted uses, zoning, square footage, lot size/acreage or other matters affecting value or desirability. Unless otherwise indicated in writing, neither brokers, agents nor Theo have verified, or will verify, such information. If any such information is important to buyer in determining whether to buy, the price to pay or intended use of the property, buyer is urged to conduct their own investigation with qualified professionals, satisfy themselves with respect to that information, and to rely solely on the results of that investigation.
School data provided by GreatSchools. School service boundaries are intended to be used as reference only. To verify enrollment eligibility for a property, contact the school directly.
