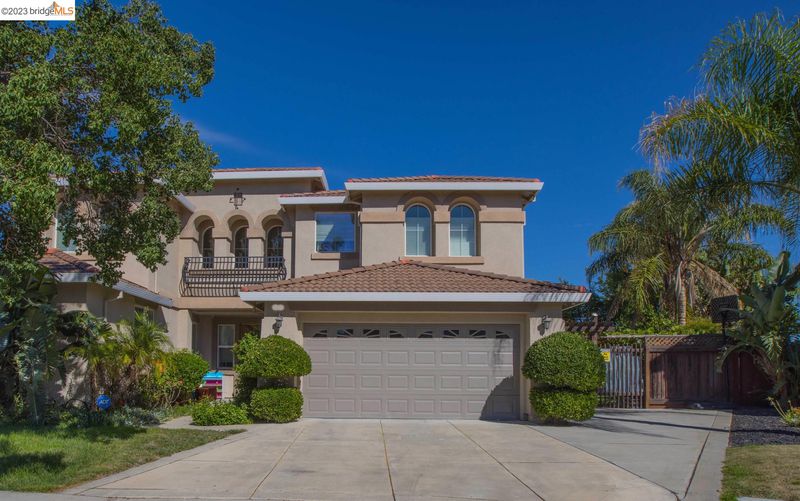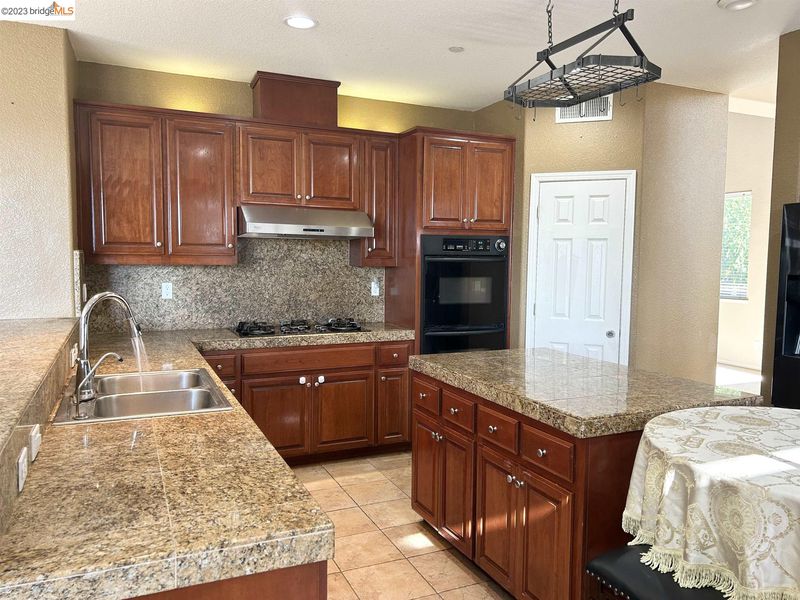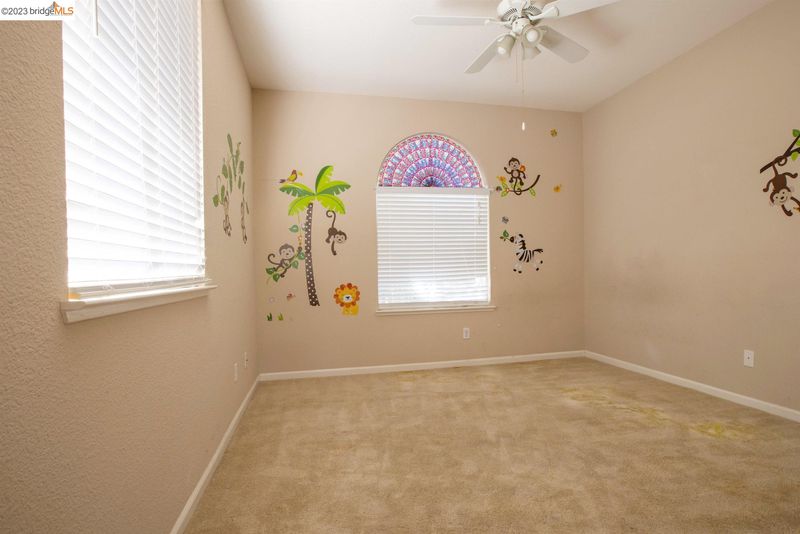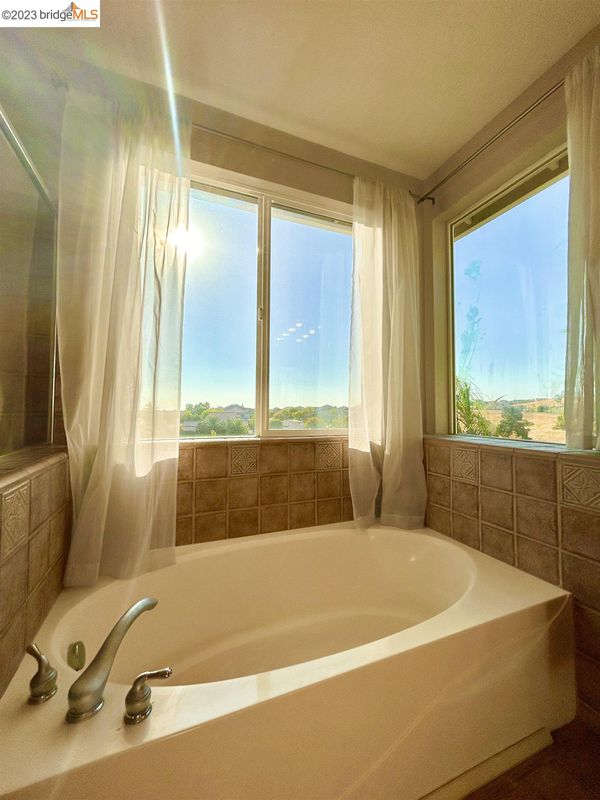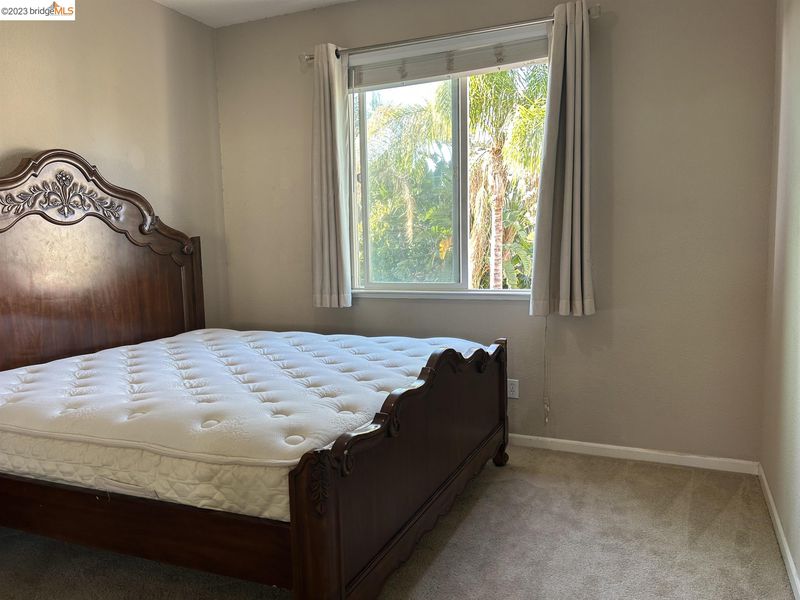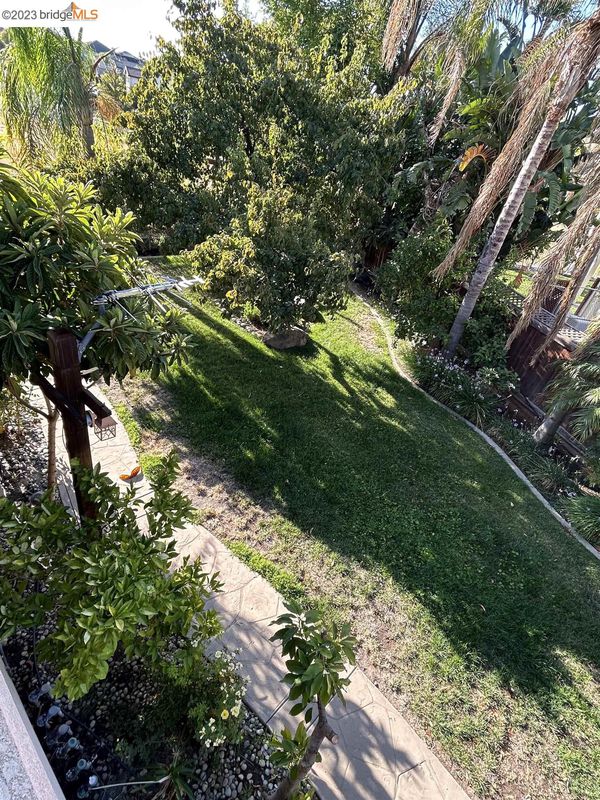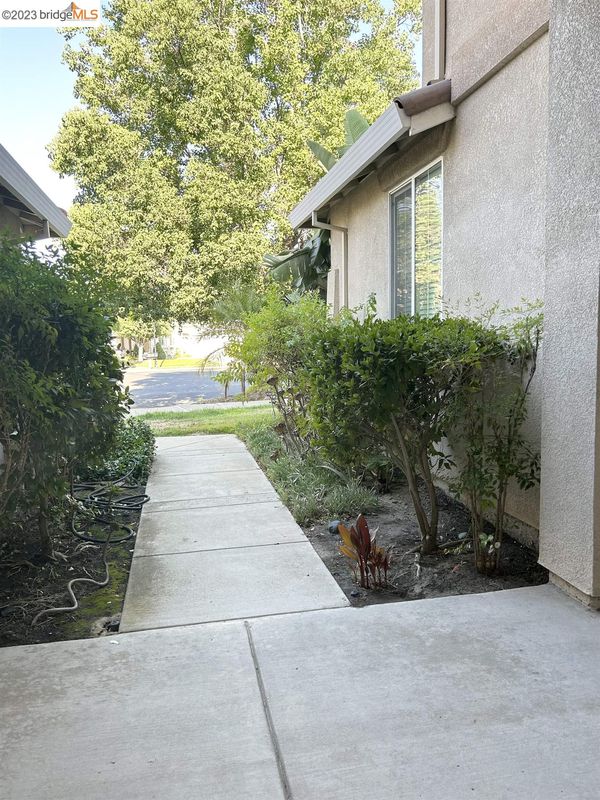
$1,099,000
3,135
SQ FT
$351
SQ/FT
2674 Torrey Pines Dr
@ Rancho Canada Dr - DEER RIDGE, Brentwood
- 4 Bed
- 3 Bath
- 2 Park
- 3,135 sqft
- BRENTWOOD
-

Open House this Saturday and Sunday! Walk to Heritage HS and Adams MS! No more headache of getting stuck in the school traffic.This gorgeous 4 bedroom 3 bath 3135sf house is located in Deer Ridge, one of the most sought-after communities in Brentwood. Upon entry, you will be greeted by an amazing two-story foyer with spiral staircases. First floor features spacious living room, upgraded kitchen with island and pantry, and formal dining room with high ceiling. One guest bedroom and a full bath, an extra activity area and the laundry room complete the main floor. Upstairs you will find the huge primary suite with full-wall of windows, the beautiful bathroom with standing shower and a bath tub, double vanities and big walk-in closets. Two more secondary bedrooms and a shared bath. Second floor also includes a loft that can be used as an activity center, a study or converted into the fifth bedroom. The backyard is an entertainer's oasis with a patio, a soothing waterfall, a fish pond and many trees and flowers and a dog house (Note: The seller plans to remove some fruit trees at closing).This house is perfectly situated in a quiet secluded court, yet it is just minutes to Highway 4, Kaiser and Sutter Health Hospital, Street of Brentwood, many parks and hiking biking trails.
- Current Status
- Canceled
- Original Price
- $1,179,000
- List Price
- $1,099,000
- On Market Date
- Sep 16, 2023
- Property Type
- Detached
- D/N/S
- DEER RIDGE
- Zip Code
- 94513
- MLS ID
- 41039410
- APN
- 007-400-017-5
- Year Built
- 2004
- Stories in Building
- Unavailable
- Possession
- COE
- Data Source
- MAXEBRDI
- Origin MLS System
- DELTA
Adams (J. Douglas) Middle School
Public 6-8 Middle
Students: 1129 Distance: 0.5mi
R. Paul Krey Elementary School
Public K-5 Elementary, Yr Round
Students: 859 Distance: 0.5mi
Heritage High School
Public 9-12 Secondary, Yr Round
Students: 2589 Distance: 0.5mi
Heritage Cccoe Special Education Programs School
Public K-12 Special Education, Combined Elementary And Secondary
Students: 70 Distance: 0.5mi
Bright Star Christian Child Care Center
Private PK-5
Students: 65 Distance: 0.6mi
Ron Nunn Elementary School
Public K-5 Elementary, Yr Round
Students: 650 Distance: 1.2mi
- Bed
- 4
- Bath
- 3
- Parking
- 2
- Attached Garage
- SQ FT
- 3,135
- SQ FT Source
- Public Records
- Lot SQ FT
- 9,128.0
- Lot Acres
- 0.20955 Acres
- Pool Info
- None
- Kitchen
- Breakfast Bar, Dishwasher, Double Oven, Island, Microwave, Pantry
- Cooling
- Central 1 Zone A/C
- Disclosures
- None, Hospital Nearby, Disclosure Package Avail
- Exterior Details
- Dual Pane Windows, Stucco, Wood Siding, Concrete, Window Screens
- Flooring
- Concrete Slab, Tile, Carpet
- Fire Place
- Gas Burning
- Heating
- Central
- Laundry
- Hookups Only, In Laundry Room, Cabinets
- Main Level
- 1 Bedroom, 1 Bath
- Possession
- COE
- Architectural Style
- Mediterranean
- Construction Status
- Existing
- Additional Equipment
- Garage Door Opener, Mirrored Closet Door(s), Window Coverings, Carbon Mon Detector, Smoke Detector, All Public Utilities
- Lot Description
- Court, Cul-De-Sac, Level, Premium Lot, Backyard, Front Yard
- Pool
- None
- Roof
- Tile
- Solar
- None
- Terms
- CalHFA, Cash, Conventional, 1031 Exchange, FHA, VA
- Water and Sewer
- Sewer System - Public, Water - Public
- Yard Description
- Back Yard, Fenced, Front Yard, Patio, Sprinklers Automatic, Tool Shed
- Fee
- Unavailable
MLS and other Information regarding properties for sale as shown in Theo have been obtained from various sources such as sellers, public records, agents and other third parties. This information may relate to the condition of the property, permitted or unpermitted uses, zoning, square footage, lot size/acreage or other matters affecting value or desirability. Unless otherwise indicated in writing, neither brokers, agents nor Theo have verified, or will verify, such information. If any such information is important to buyer in determining whether to buy, the price to pay or intended use of the property, buyer is urged to conduct their own investigation with qualified professionals, satisfy themselves with respect to that information, and to rely solely on the results of that investigation.
School data provided by GreatSchools. School service boundaries are intended to be used as reference only. To verify enrollment eligibility for a property, contact the school directly.
