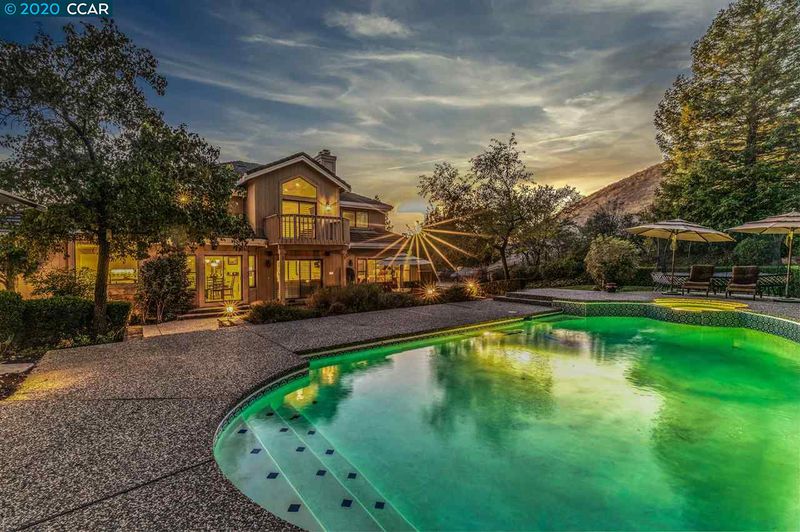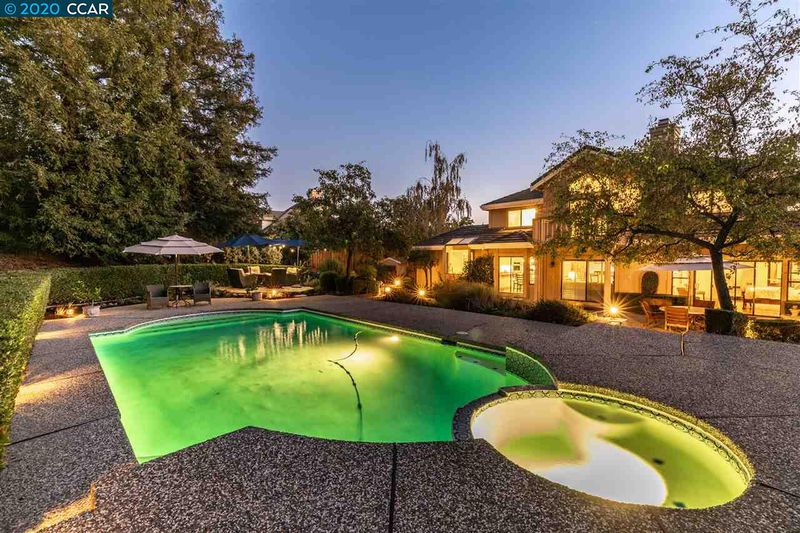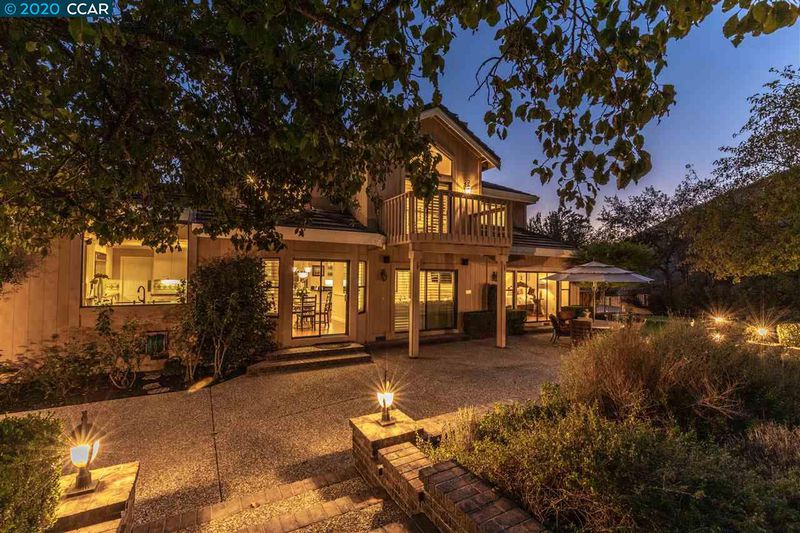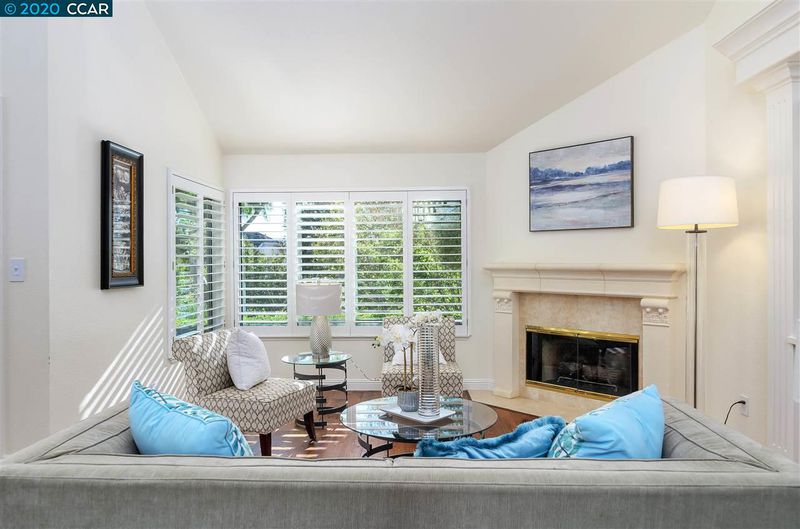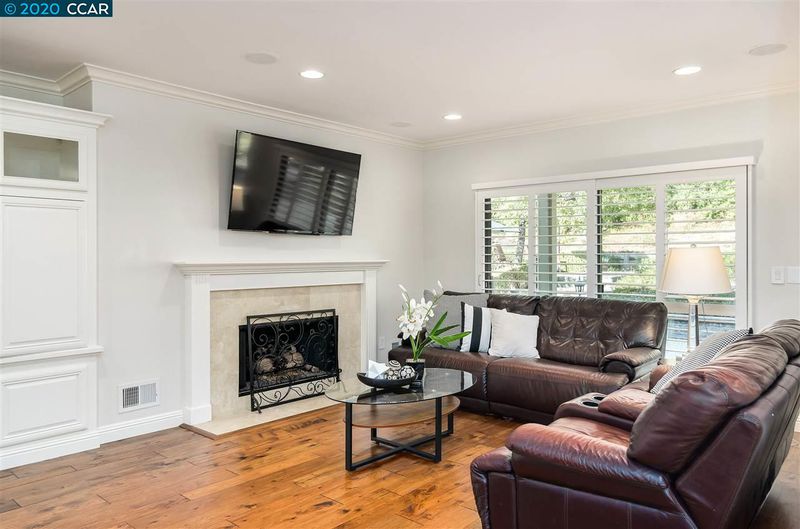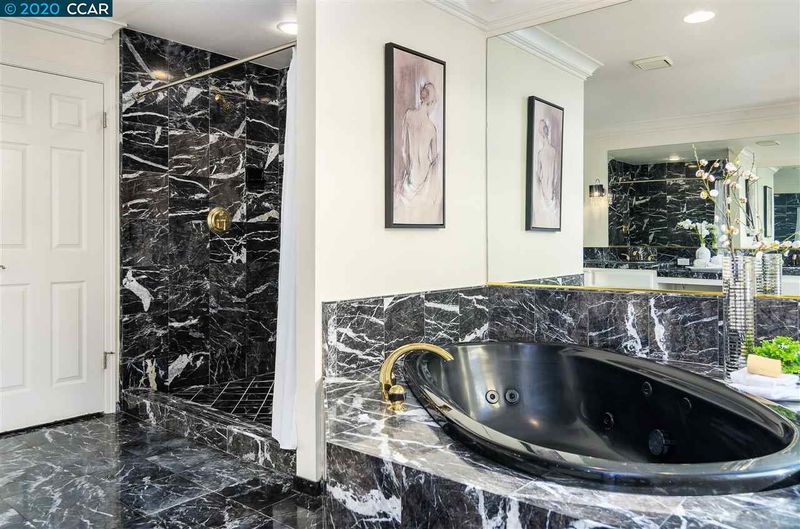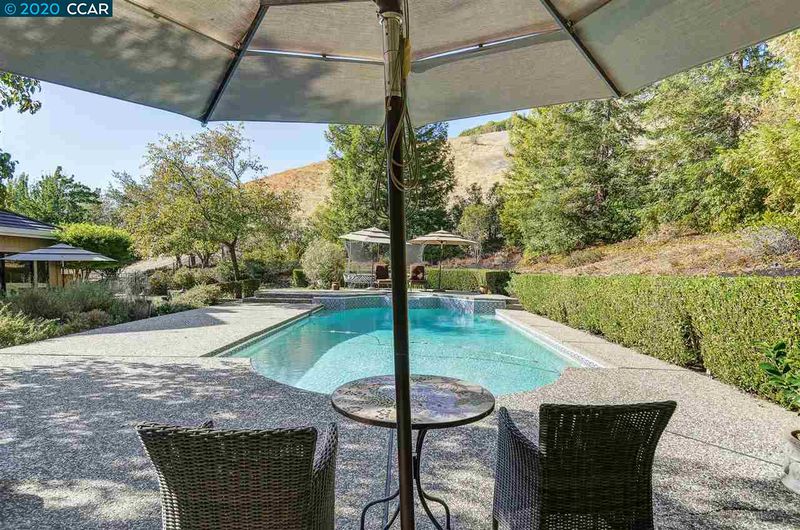 Sold 0.2% Under Asking
Sold 0.2% Under Asking
$1,995,000
3,760
SQ FT
$531
SQ/FT
352 Sequoia Ter
@ Blackhawk Dr - BLACKHAWK C. C., Danville
- 4 Bed
- 3.5 (3/1) Bath
- 0 Park
- 3,760 sqft
- DANVILLE
-

End of cul-de-sac .55-acre custom-built Blackhawk estate borders open space. Ultra private bkyd: patios, pool, bbq, firepit, sports ct, gardens. Front ctyd w/fountain, patio & gardens. Trail to Lakeside driving range. 3,760+/-sf. 4 bds, 3.5 bths. Updated open flr plan. New Hickory flrs, carpet, custom plantation shutters. Soaring ceilings, crown molding. 3 gas frpls. Antigua custom glass & ironwork front dr. Formal living & dining rms. Family rm w/walk-around wet bar w/Viking frig, SubZero icemaker. Chef’s kitchen. 2 Bosch dshwshers, 2 KitchenAid ovens, granite counters, coffered ceiling. Main-level master ste w/coffered ceiling, slider to bkyd + slider to private patio, bth w/marble . Large loft w/ vaulted ceilings, wet bar w/Viking frig, prvt balcony, skylights. 2 bds share Jack & Jill bth. 3-car garage. 2 new wtr htrs. Gated Country Club: 2 golf courses, fitness cntrs, clubhouses, tennis cts, walking trails, Mt. Diablo, Blackhawk Plaza, downtown, freeway access. SRVUSD schls. WOW !!
- Current Status
- Sold
- Sold Price
- $1,995,000
- Under List Price
- 0.2%
- Original Price
- $1,999,800
- List Price
- $1,999,800
- On Market Date
- Oct 22, 2020
- Contract Date
- Dec 3, 2020
- Close Date
- Dec 28, 2020
- Property Type
- Detached
- D/N/S
- BLACKHAWK C. C.
- Zip Code
- 94506
- MLS ID
- 40926372
- APN
- 203-760-021-6
- Year Built
- 1988
- Stories in Building
- Unavailable
- Possession
- COE
- COE
- Dec 28, 2020
- Data Source
- MAXEBRDI
- Origin MLS System
- CONTRA COSTA
Diablo Vista Middle School
Public 6-8 Middle
Students: 986 Distance: 1.6mi
Tassajara Hills Elementary School
Public K-5 Elementary
Students: 492 Distance: 2.2mi
Sycamore Valley Elementary School
Public K-5 Elementary
Students: 573 Distance: 2.2mi
Creekside Elementary School
Public K-5
Students: 638 Distance: 2.4mi
The Athenian School
Private 6-12 Combined Elementary And Secondary, Coed
Students: 490 Distance: 2.4mi
Golden View Elementary School
Public K-5 Elementary
Students: 668 Distance: 3.0mi
- Bed
- 4
- Bath
- 3.5 (3/1)
- Parking
- 0
- Attached Garage, Int Access From Garage, Side Yard Access
- SQ FT
- 3,760
- SQ FT Source
- Public Records
- Lot SQ FT
- 23,760.0
- Lot Acres
- 0.545455 Acres
- Pool Info
- Gas Heat, Gunite, In Ground, Pool Cover, Pool Sweep, Spa
- Kitchen
- Breakfast Bar, Breakfast Nook, Counter - Solid Surface, Dishwasher, Double Oven, Gas Range/Cooktop, Microwave, Pantry, Refrigerator, Skylight(s), Updated Kitchen, Wet Bar
- Cooling
- Central 2 Or 2+ Zones A/C, Ceiling Fan(s)
- Disclosures
- None
- Exterior Details
- Brick, Dual Pane Windows, Wood Siding
- Flooring
- Hardwood Floors, Stone (Marble, Slate etc., Tile, Carpet
- Foundation
- Crawl Space
- Fire Place
- Family Room, Gas Burning, Gas Starter, Living Room, Primary Bedroom
- Heating
- Forced Air 2 Zns or More, Gas
- Laundry
- 220 Volt Outlet, Dryer, In Laundry Room, Washer
- Upper Level
- 3 Bedrooms, 2 Baths, Loft
- Main Level
- 1.5 Baths, Primary Bedrm Suite - 1, Laundry Facility, Main Entry
- Views
- Hills
- Possession
- COE
- Architectural Style
- Custom
- Non-Master Bathroom Includes
- Shower Over Tub, Solid Surface, Tile, Updated Baths
- Construction Status
- Existing
- Additional Equipment
- Dryer, Garage Door Opener, Intercom, Mirrored Closet Door(s), Washer, Water Heater Gas
- Lot Description
- Cul-De-Sac, Premium Lot
- Pool
- Gas Heat, Gunite, In Ground, Pool Cover, Pool Sweep, Spa
- Roof
- Composition Shingles
- Solar
- Solar Electrical Leased
- Terms
- Cash, Conventional
- Water and Sewer
- Sewer System - Public, Water - Public
- Yard Description
- Back Yard, Dog Run, Fenced, Garden/Play, Patio, Side Yard, Sprinklers Automatic
- * Fee
- $189
- Name
- BLACKHAWK HOA
- Phone
- 925-736-6440
- *Fee includes
- Common Area Maint, Management Fee, Reserves, and Security/Gate Fee
MLS and other Information regarding properties for sale as shown in Theo have been obtained from various sources such as sellers, public records, agents and other third parties. This information may relate to the condition of the property, permitted or unpermitted uses, zoning, square footage, lot size/acreage or other matters affecting value or desirability. Unless otherwise indicated in writing, neither brokers, agents nor Theo have verified, or will verify, such information. If any such information is important to buyer in determining whether to buy, the price to pay or intended use of the property, buyer is urged to conduct their own investigation with qualified professionals, satisfy themselves with respect to that information, and to rely solely on the results of that investigation.
School data provided by GreatSchools. School service boundaries are intended to be used as reference only. To verify enrollment eligibility for a property, contact the school directly.
