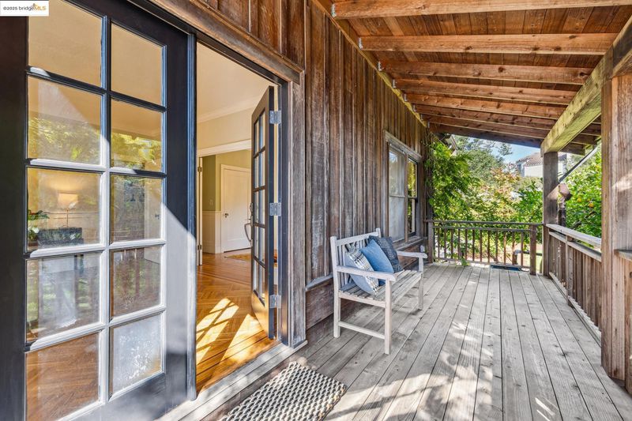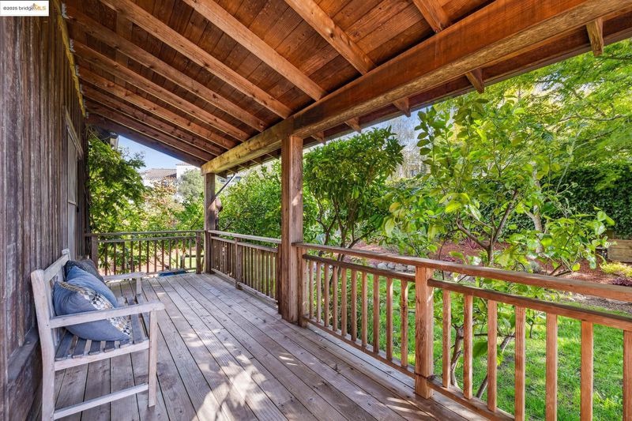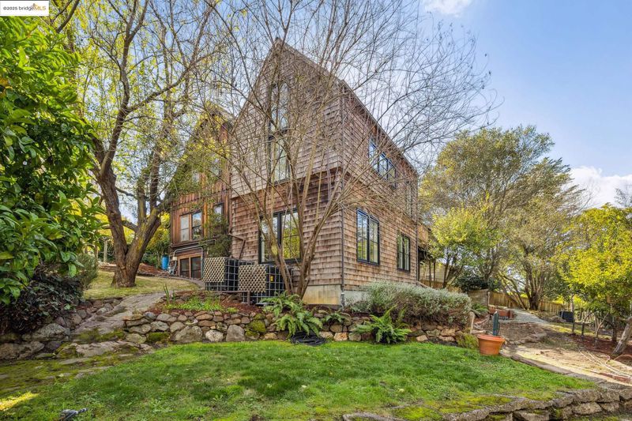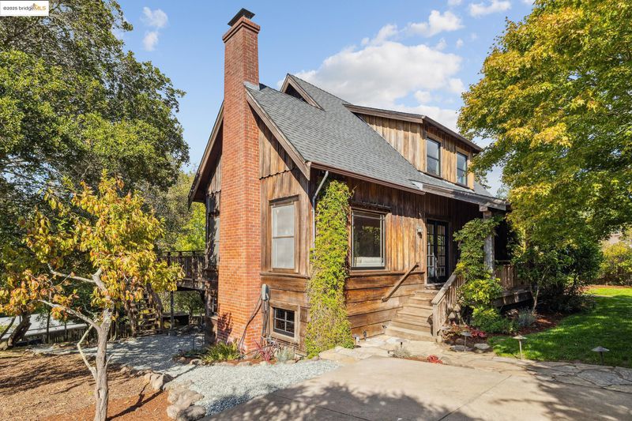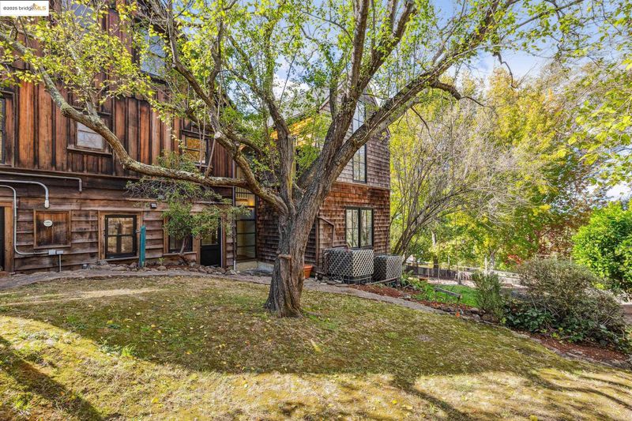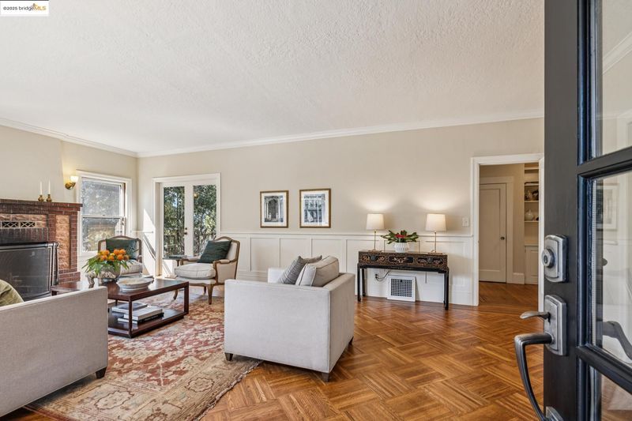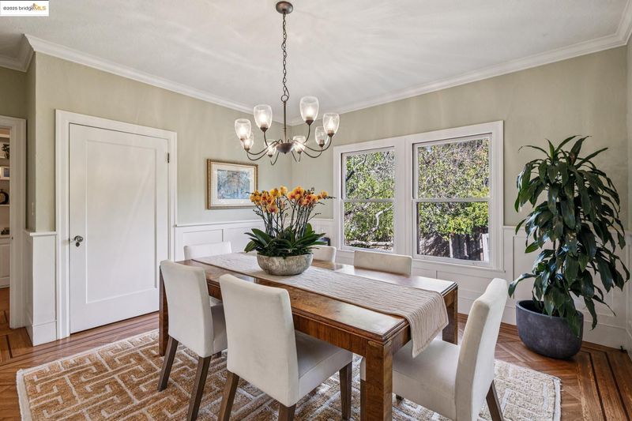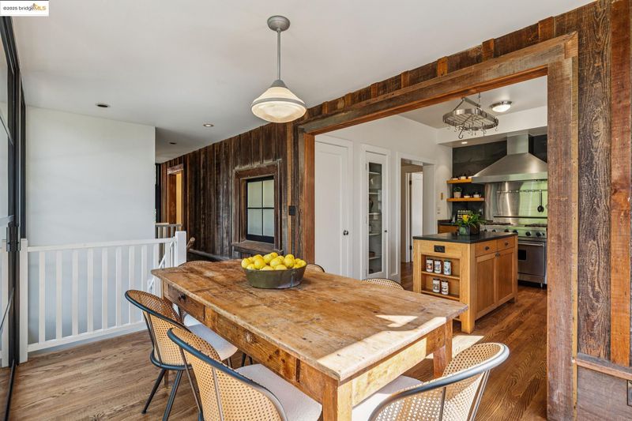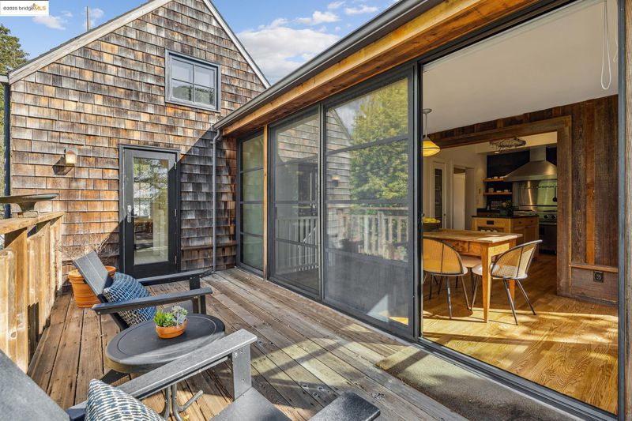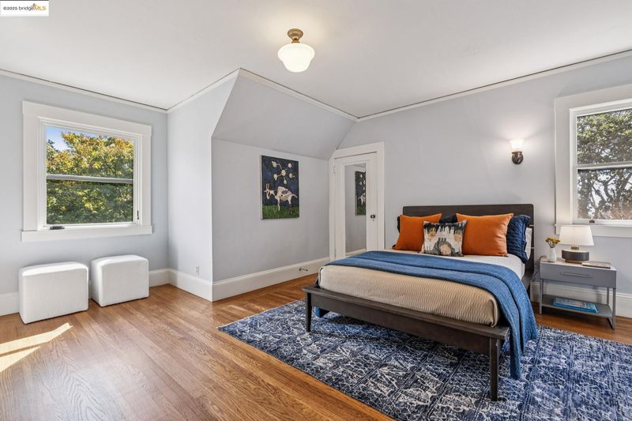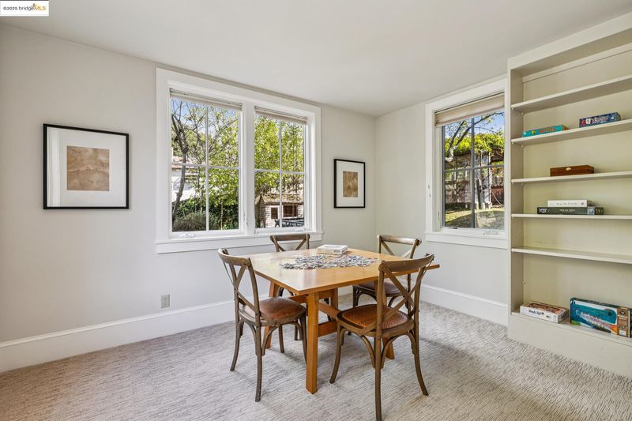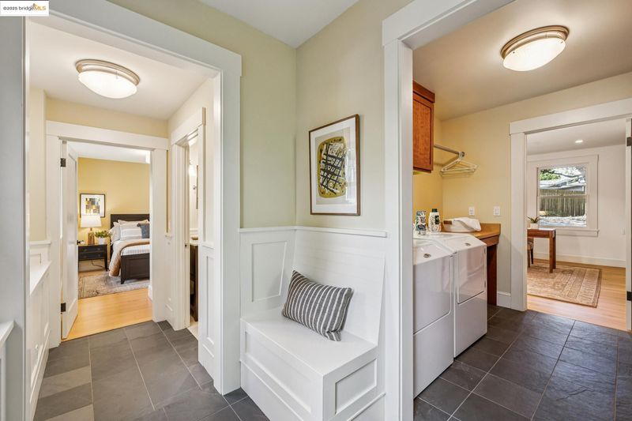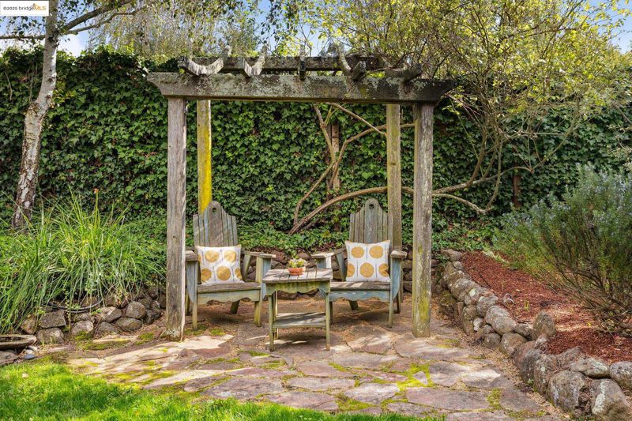
$1,845,000
3,364
SQ FT
$548
SQ/FT
541 Vistamont Ave
@ Woodmont - Berkeley Hills, Berkeley
- 4 Bed
- 3.5 (3/1) Bath
- 0 Park
- 3,364 sqft
- Berkeley
-

-
Thu Oct 16, 9:30 am - 12:00 pm
Built in 1926, for Albert & Mary Helen Dermont, a teacher & a stenographer, in a neighborhood referred to as Berkeley Woods, 541 Vistamont Ave was actually the first home built on Vistamont. The home was designed to be a “country home” and was clad in unpainted redwood board & batten siding. In the early 2000’s a shingled addition was built, adding a primary bedroom suite, a stunning breakfast rm w/ walls of windows, two plus rooms, & an office. In 2007, the lower level was further developed. At that time, a bedroom & bath, a 2nd office, & a laundry rm were created. The home beautifully blends a classic & rustic ambiance, & evokes the feeling of being in a country inn, w/ its broad front porch, gracious public rms, & verdant surroundings. The addition, though contemporary in feel, echoes the style & character of the original home. As you approach the home, you are struck by how private it is, screened from the street by a gate, a fence, & greenery.
-
Sat Oct 18, 2:00 pm - 4:00 pm
Built in 1926, for Albert & Mary Helen Dermont, a teacher & a stenographer, in a neighborhood referred to as Berkeley Woods, 541 Vistamont Ave was actually the first home built on Vistamont. The home was designed to be a “country home” and was clad in unpainted redwood board & batten siding. In the early 2000’s a shingled addition was built, adding a primary bedroom suite, a stunning breakfast rm w/ walls of windows, two plus rooms, & an office. In 2007, the lower level was further developed. At that time, a bedroom & bath, a 2nd office, & a laundry rm were created. The home beautifully blends a classic & rustic ambiance, & evokes the feeling of being in a country inn, w/ its broad front porch, gracious public rms, & verdant surroundings. The addition, though contemporary in feel, echoes the style & character of the original home. As you approach the home, you are struck by how private it is, screened from the street by a gate, a fence, & greenery.
-
Sun Oct 19, 2:00 pm - 4:00 pm
Built in 1926, for Albert & Mary Helen Dermont, a teacher & a stenographer, in a neighborhood referred to as Berkeley Woods, 541 Vistamont Ave was actually the first home built on Vistamont. The home was designed to be a “country home” and was clad in unpainted redwood board & batten siding. In the early 2000’s a shingled addition was built, adding a primary bedroom suite, a stunning breakfast rm w/ walls of windows, two plus rooms, & an office. In 2007, the lower level was further developed. At that time, a bedroom & bath, a 2nd office, & a laundry rm were created. The home beautifully blends a classic & rustic ambiance, & evokes the feeling of being in a country inn, w/ its broad front porch, gracious public rms, & verdant surroundings. The addition, though contemporary in feel, echoes the style & character of the original home. As you approach the home, you are struck by how private it is, screened from the street by a gate, a fence, & greenery.
-
Sat Oct 25, 2:00 pm - 4:00 pm
Built in 1926, for Albert & Mary Helen Dermont, a teacher & a stenographer, in a neighborhood referred to as Berkeley Woods, 541 Vistamont Ave was actually the first home built on Vistamont. The home was designed to be a “country home” and was clad in unpainted redwood board & batten siding. In the early 2000’s a shingled addition was built, adding a primary bedroom suite, a stunning breakfast rm w/ walls of windows, two plus rooms, & an office. In 2007, the lower level was further developed. At that time, a bedroom & bath, a 2nd office, & a laundry rm were created. The home beautifully blends a classic & rustic ambiance, & evokes the feeling of being in a country inn, w/ its broad front porch, gracious public rms, & verdant surroundings. The addition, though contemporary in feel, echoes the style & character of the original home. As you approach the home, you are struck by how private it is, screened from the street by a gate, a fence, & greenery.
-
Sun Oct 26, 2:00 pm - 4:00 pm
Built in 1926, for Albert & Mary Helen Dermont, a teacher & a stenographer, in a neighborhood referred to as Berkeley Woods, 541 Vistamont Ave was actually the first home built on Vistamont. The home was designed to be a “country home” and was clad in unpainted redwood board & batten siding. In the early 2000’s a shingled addition was built, adding a primary bedroom suite, a stunning breakfast rm w/ walls of windows, two plus rooms, & an office. In 2007, the lower level was further developed. At that time, a bedroom & bath, a 2nd office, & a laundry rm were created. The home beautifully blends a classic & rustic ambiance, & evokes the feeling of being in a country inn, w/ its broad front porch, gracious public rms, & verdant surroundings. The addition, though contemporary in feel, echoes the style & character of the original home. As you approach the home, you are struck by how private it is, screened from the street by a gate, a fence, & greenery.
Built in 1926, for Albert & Mary Helen Dermont, a teacher & a stenographer, in a neighborhood referred to as Berkeley Woods, 541 Vistamont Ave was actually the first home built on Vistamont. The home was designed to be a “country home” and was clad in unpainted redwood board & batten siding. In the early 2000’s a shingled addition was built, adding a primary bedroom suite, a stunning breakfast rm w/ walls of windows, two plus rooms, & an office. In 2007, the lower level was further developed. At that time, a bedroom & bath, a 2nd office, & a laundry rm were created. The home beautifully blends a classic & rustic ambiance, & evokes the feeling of being in a country inn, w/ its broad front porch, gracious public rms, & verdant surroundings. The addition, though contemporary in feel, echoes the style & character of the original home. As you approach the home, you are struck by how private it is, screened from the street by a gate, a fence, & greenery. When you step inside the gate, the porch & sprawling yard, w/ a greenhouse, a playhouse, an arbor w/ a seating area, raised beds, apple trees, maples, & oak trees welcome you. Views of Tilden provide a lovely backdrop. This is a paradise for everyone, especially those wishing to enjoy urban amenities w/out sacrificing land & privacy.
- Current Status
- New
- Original Price
- $1,845,000
- List Price
- $1,845,000
- On Market Date
- Oct 13, 2025
- Property Type
- Detached
- D/N/S
- Berkeley Hills
- Zip Code
- 94708
- MLS ID
- 41114606
- APN
- 633100772
- Year Built
- 1926
- Stories in Building
- 3
- Possession
- Close Of Escrow
- Data Source
- MAXEBRDI
- Origin MLS System
- Bridge AOR
Cragmont Elementary School
Public K-5 Elementary
Students: 377 Distance: 0.8mi
Cragmont Elementary School
Public K-5 Elementary
Students: 384 Distance: 0.8mi
Kensington Elementary School
Public K-6 Elementary
Students: 475 Distance: 0.9mi
Thousand Oaks Elementary School
Public K-5 Elementary
Students: 441 Distance: 1.0mi
Thousand Oaks Elementary School
Public K-5 Elementary
Students: 403 Distance: 1.0mi
Growing Light Montessori School Of Kensington
Private K-1
Students: 18 Distance: 1.0mi
- Bed
- 4
- Bath
- 3.5 (3/1)
- Parking
- 0
- Off Street, Parking Spaces, Electric Vehicle Charging Station(s), No Garage
- SQ FT
- 3,364
- SQ FT Source
- Graphic Artist
- Lot SQ FT
- 11,340.0
- Lot Acres
- 0.26 Acres
- Pool Info
- In Ground, Membership (Optional), Fenced
- Kitchen
- Dishwasher, Gas Range, Free-Standing Range, Refrigerator, Dryer, Washer, Gas Water Heater, Stone Counters, Eat-in Kitchen, Disposal, Gas Range/Cooktop, Kitchen Island, Range/Oven Free Standing, Updated Kitchen
- Cooling
- None
- Disclosures
- Fire Hazard Area, Mello-Roos District, Nat Hazard Disclosure, Disclosure Package Avail
- Entry Level
- Exterior Details
- Garden, Front Yard, Garden/Play, Side Yard
- Flooring
- Concrete, Hardwood, Parquet, Tile, Vinyl, Carpet, Engineered Wood, Bamboo
- Foundation
- Fire Place
- Brick, Living Room, Wood Burning
- Heating
- Forced Air, Natural Gas
- Laundry
- Dryer, Washer, Cabinets
- Upper Level
- 2 Bedrooms, 1 Bath
- Main Level
- 0.5 Bath, 1.5 Baths, Primary Bedrm Suite - 1, Other, Main Entry
- Views
- Park/Greenbelt, Hills, Trees/Woods
- Possession
- Close Of Escrow
- Basement
- Crawl Space, Partial
- Architectural Style
- Brown Shingle, Other, Traditional, Rustic
- Non-Master Bathroom Includes
- Stall Shower, Tub, Updated Baths
- Construction Status
- Existing
- Additional Miscellaneous Features
- Garden, Front Yard, Garden/Play, Side Yard
- Location
- Sloped Down, Premium Lot, Secluded, Back Yard, Front Yard, Private
- Roof
- Composition Shingles
- Water and Sewer
- Public
- Fee
- Unavailable
MLS and other Information regarding properties for sale as shown in Theo have been obtained from various sources such as sellers, public records, agents and other third parties. This information may relate to the condition of the property, permitted or unpermitted uses, zoning, square footage, lot size/acreage or other matters affecting value or desirability. Unless otherwise indicated in writing, neither brokers, agents nor Theo have verified, or will verify, such information. If any such information is important to buyer in determining whether to buy, the price to pay or intended use of the property, buyer is urged to conduct their own investigation with qualified professionals, satisfy themselves with respect to that information, and to rely solely on the results of that investigation.
School data provided by GreatSchools. School service boundaries are intended to be used as reference only. To verify enrollment eligibility for a property, contact the school directly.
