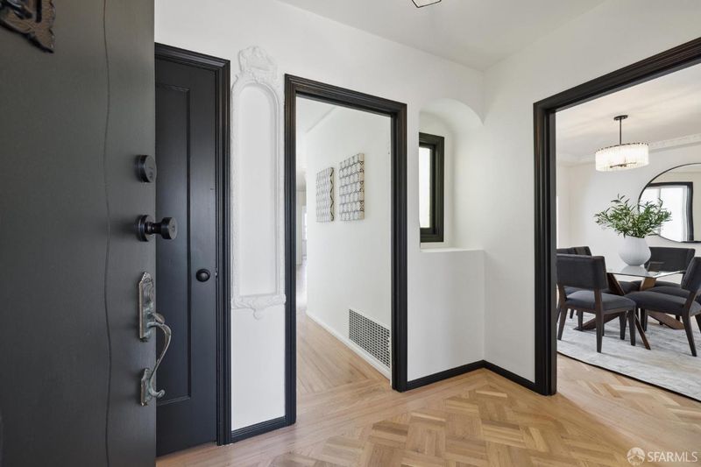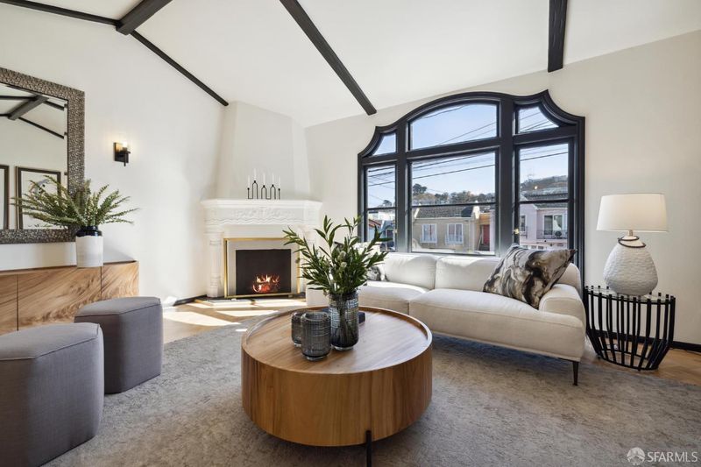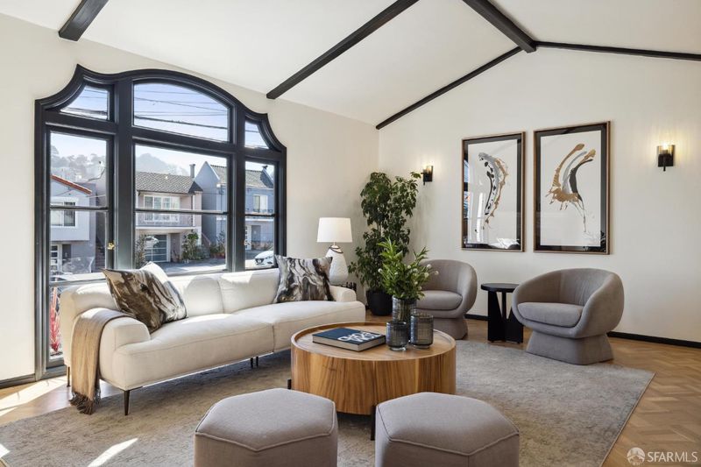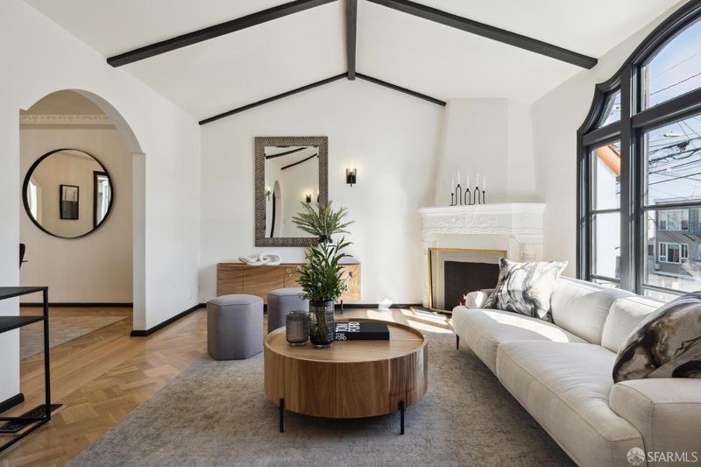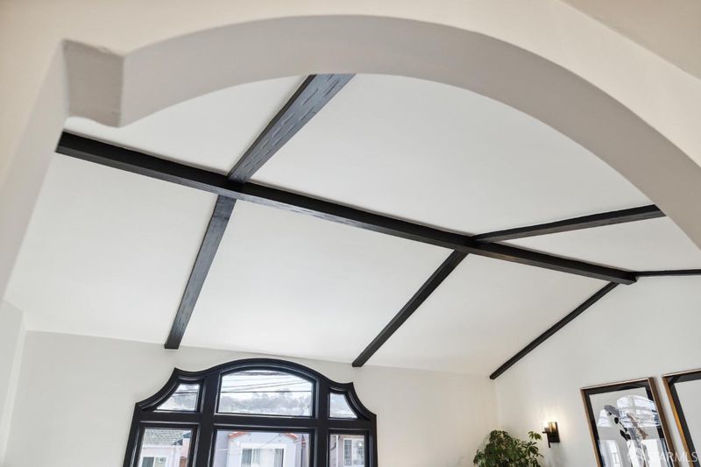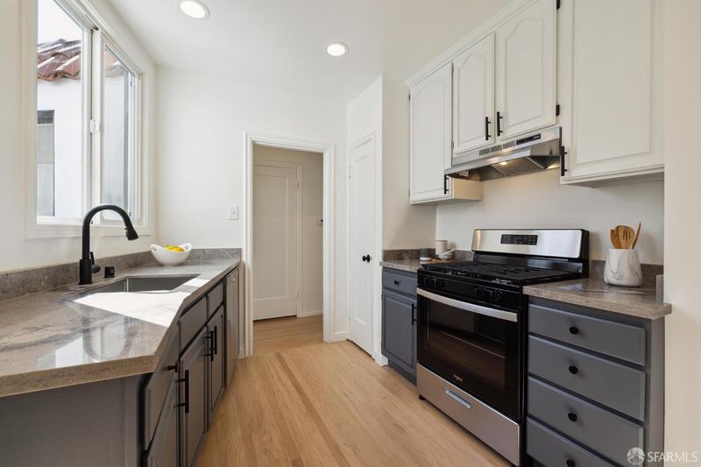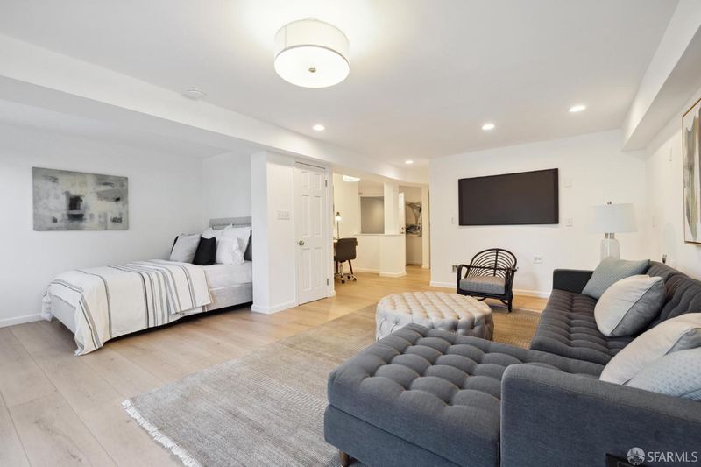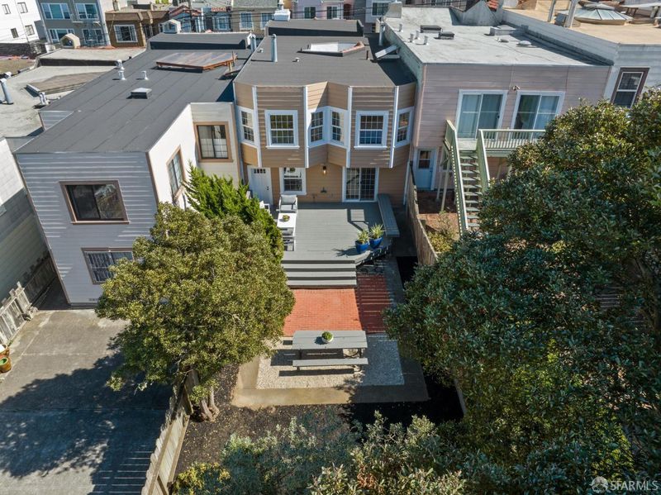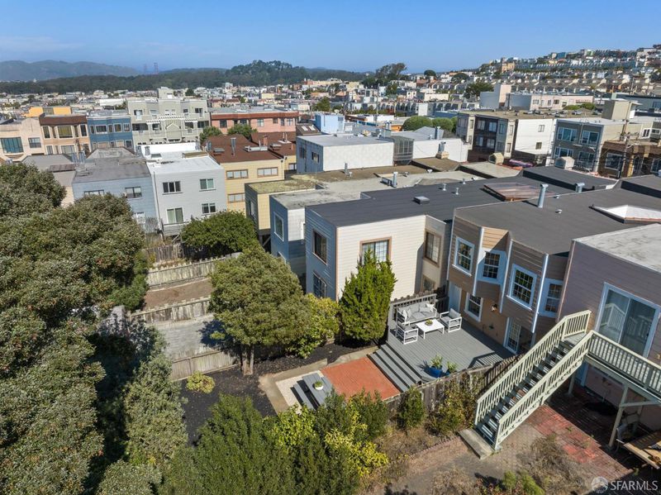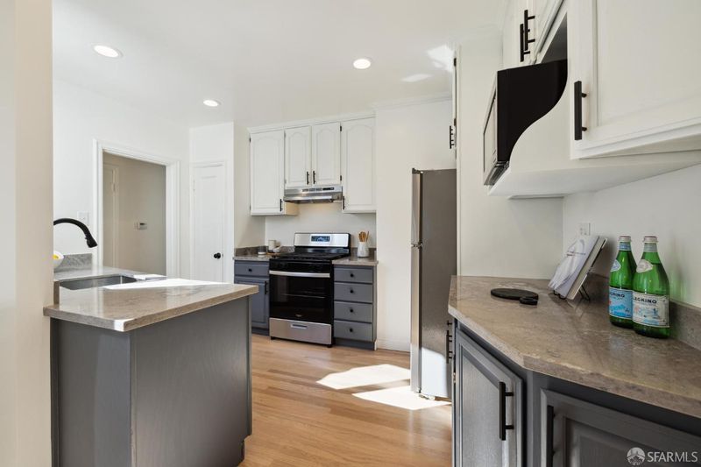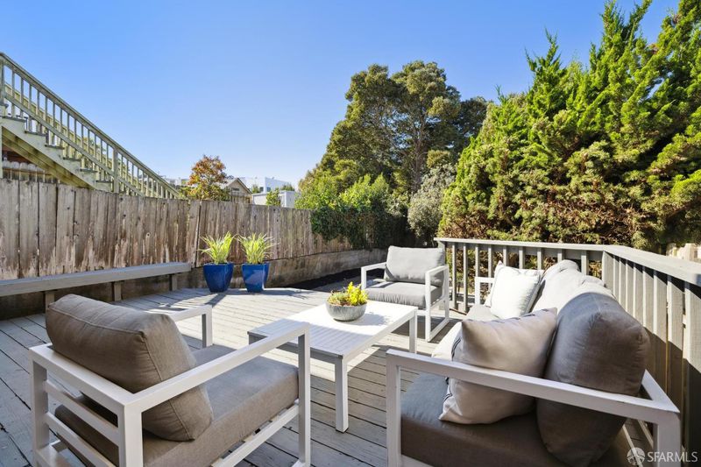 Sold 4.1% Over Asking
Sold 4.1% Over Asking
$1,560,000
1,500
SQ FT
$1,040
SQ/FT
1831 22nd Ave
@ Noriega St. - 2 - Central Sunset, San Francisco
- 2 Bed
- 2 Bath
- 2 Park
- 1,500 sqft
- San Francisco
-

Located in the heart of the Sunset, this classic Spanish Mediterranean central patio residence beautifully blends 1936 charm with fully updated modern comforts. Refinished hardwood floors, peaked ceilings, and original moldings highlight living spaces that gracefully wrap around an inviting open-air patio. Enter up terrazzo stairs to a foyer under new stylish lighting. To the right a gorgeous formal living room offers open beam ceilings and a wood-burning fireplace. Step through an archway to a formal dining room with decorative moldings which connects to a newly remodeled chef's kitchen, with quartz counters, new stainless appliances, and a cozy breakfast nook. Two bright bedrooms grace the rear, adjacent a split bathroom with sparkling new white tiles, vanity, and flooring. The lower level offers an expansive bonus family room with bathroom and glass doors leading to an oversized deck and deep garden. Laundry facilities, a large 1-car garage plus storage and tradesman entrance complete the ground floor. Just steps from Noriega St. shopping, markets, and beloved restaurants, and within close proximity to Ocean Beach, Stern Grove, and Golden Gate Park.
- Days on Market
- 11 days
- Current Status
- Sold
- Sold Price
- $1,560,000
- Over List Price
- 4.1%
- Original Price
- $1,498,000
- List Price
- $1,498,000
- On Market Date
- Oct 10, 2024
- Contract Date
- Oct 21, 2024
- Close Date
- Nov 8, 2024
- Property Type
- Single Family Residence
- District
- 2 - Central Sunset
- Zip Code
- 94122
- MLS ID
- 424068104
- APN
- 2059-005
- Year Built
- 1936
- Stories in Building
- 0
- Possession
- Close Of Escrow
- COE
- Nov 8, 2024
- Data Source
- SFAR
- Origin MLS System
Cornerstone Academy-Lawton Campus
Private K-2 Preschool Early Childhood Center, Elementary, Religious, Coed
Students: 17 Distance: 0.3mi
Lincoln (Abraham) High School
Public 9-12 Secondary
Students: 2070 Distance: 0.4mi
Lawton Alternative Elementary School
Public K-8 Elementary
Students: 593 Distance: 0.6mi
Yu (Alice Fong) Elementary School
Public K-8 Elementary
Students: 590 Distance: 0.7mi
Jefferson Elementary School
Public K-5 Elementary
Students: 490 Distance: 0.7mi
Woodside International School
Private 9-12 Secondary, Coed
Students: 51 Distance: 0.7mi
- Bed
- 2
- Bath
- 2
- Closet, Low-Flow Toilet(s), Split Bath, Tile, Tub w/Shower Over, Window
- Parking
- 2
- Attached, Covered, Enclosed, Garage Door Opener, Garage Facing Front, Interior Access
- SQ FT
- 1,500
- SQ FT Source
- Unavailable
- Lot SQ FT
- 2,996.0
- Lot Acres
- 0.0688 Acres
- Kitchen
- Breakfast Area, Pantry Closet, Quartz Counter
- Dining Room
- Formal Room
- Exterior Details
- Entry Gate, Uncovered Courtyard
- Family Room
- Deck Attached, Great Room
- Living Room
- Cathedral/Vaulted, View
- Flooring
- Tile, Wood
- Foundation
- Concrete
- Fire Place
- Living Room, Wood Burning
- Heating
- Central, MultiZone
- Laundry
- Dryer Included, Ground Floor, Inside Area, Sink, Washer Included
- Main Level
- Bedroom(s), Dining Room, Full Bath(s), Kitchen, Living Room
- Views
- City Lights, Hills, San Francisco, Sutro Tower
- Possession
- Close Of Escrow
- Architectural Style
- Mediterranean, Spanish
- Special Listing Conditions
- None
- Fee
- $0
MLS and other Information regarding properties for sale as shown in Theo have been obtained from various sources such as sellers, public records, agents and other third parties. This information may relate to the condition of the property, permitted or unpermitted uses, zoning, square footage, lot size/acreage or other matters affecting value or desirability. Unless otherwise indicated in writing, neither brokers, agents nor Theo have verified, or will verify, such information. If any such information is important to buyer in determining whether to buy, the price to pay or intended use of the property, buyer is urged to conduct their own investigation with qualified professionals, satisfy themselves with respect to that information, and to rely solely on the results of that investigation.
School data provided by GreatSchools. School service boundaries are intended to be used as reference only. To verify enrollment eligibility for a property, contact the school directly.


