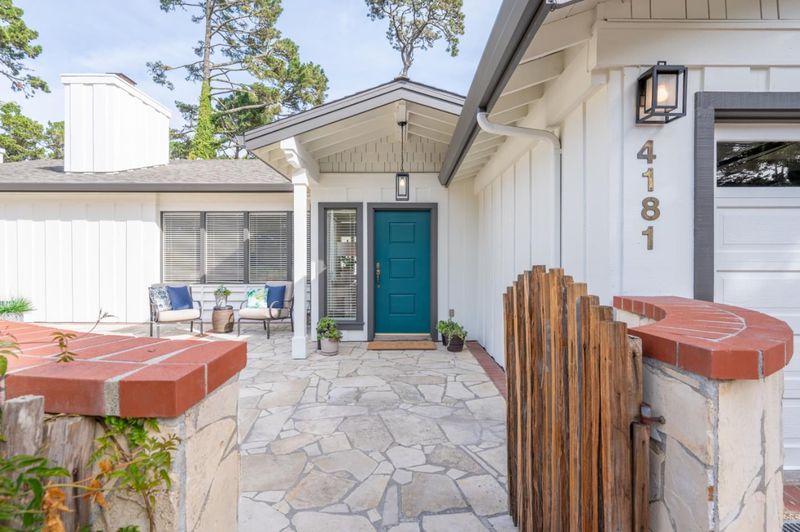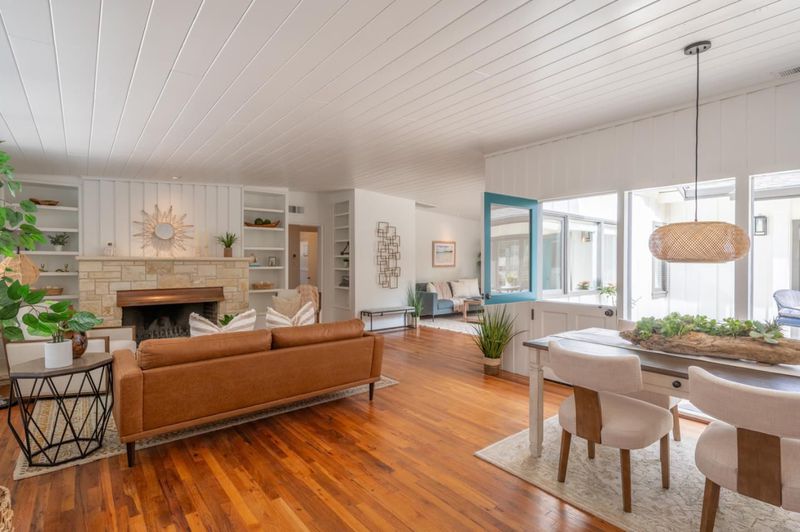
$1,595,000
2,188
SQ FT
$729
SQ/FT
4181 Crest Crest Road
@ El Bosque - 179 - Upper Forest, Shepherds Knoll, Ocean Pines, Pebble Beach
- 3 Bed
- 2 Bath
- 1 Park
- 2,188 sqft
- PEBBLE BEACH
-

Welcome to this beautifully refreshed 3-bedroom, 2-bathroom home nestled in Pebble Beachs desirable sunbelt. This home is the perfect blend of style and comfort, recently updated with fresh interior and exterior paint, a remodeled Carmel stone fireplace, modern light fixtures, and a newly fenced backyard with a lush tree line. The spacious master suite features a sitting area, an oversized walk-in closet, and a luxurious bathroom with a soaking tub. Hardwood floors flow throughout, enhancing the warm and inviting atmosphere. Designed for effortless indoor-outdoor living, this home features multiple inviting outdoor spaces perfect for entertaining. The expansive south-facing Carmel stone patio welcomes you with warmth and charm, while a cozy interior courtyard off the dining room provides a private retreat. The generous backyard offers endless possibilities, complemented by a versatile outbuilding ready to become your dream home office, artist studio, or guest room.
- Days on Market
- 1 day
- Current Status
- Active
- Original Price
- $1,595,000
- List Price
- $1,595,000
- On Market Date
- Dec 3, 2024
- Property Type
- Single Family Home
- Area
- 179 - Upper Forest, Shepherds Knoll, Ocean Pines
- Zip Code
- 93953
- MLS ID
- ML81987738
- APN
- 008-051-007
- Year Built
- 1948
- Stories in Building
- 1
- Possession
- Unavailable
- Data Source
- MLSL
- Origin MLS System
- MLSListings, Inc.
Walter Colton
Public 6-8 Elementary, Yr Round
Students: 569 Distance: 0.7mi
Monte Vista
Public K-5
Students: 365 Distance: 0.8mi
Monterey High School
Public 9-12 Secondary, Yr Round
Students: 1350 Distance: 1.3mi
Stevenson School Carmel Campus
Private K-8 Elementary, Coed
Students: 249 Distance: 1.4mi
Pacific Oaks Children's School
Private PK-2 Alternative, Coed
Students: NA Distance: 1.6mi
Community High (Continuation) School
Public 9-12 Continuation
Students: 21 Distance: 1.6mi
- Bed
- 3
- Bath
- 2
- Double Sinks, Full on Ground Floor, Shower and Tub
- Parking
- 1
- Attached Garage, Off-Site Parking
- SQ FT
- 2,188
- SQ FT Source
- Unavailable
- Lot SQ FT
- 10,454.0
- Lot Acres
- 0.239991 Acres
- Kitchen
- Countertop - Tile, Warming Drawer
- Cooling
- None
- Dining Room
- Dining Area in Living Room
- Disclosures
- NHDS Report
- Family Room
- Separate Family Room
- Flooring
- Carpet, Hardwood, Tile
- Foundation
- Concrete Perimeter, Concrete Slab
- Fire Place
- Living Room, Wood Burning
- Heating
- Central Forced Air - Gas
- Laundry
- In Utility Room, Inside
- Architectural Style
- Ranch
- Fee
- Unavailable
MLS and other Information regarding properties for sale as shown in Theo have been obtained from various sources such as sellers, public records, agents and other third parties. This information may relate to the condition of the property, permitted or unpermitted uses, zoning, square footage, lot size/acreage or other matters affecting value or desirability. Unless otherwise indicated in writing, neither brokers, agents nor Theo have verified, or will verify, such information. If any such information is important to buyer in determining whether to buy, the price to pay or intended use of the property, buyer is urged to conduct their own investigation with qualified professionals, satisfy themselves with respect to that information, and to rely solely on the results of that investigation.
School data provided by GreatSchools. School service boundaries are intended to be used as reference only. To verify enrollment eligibility for a property, contact the school directly.




















