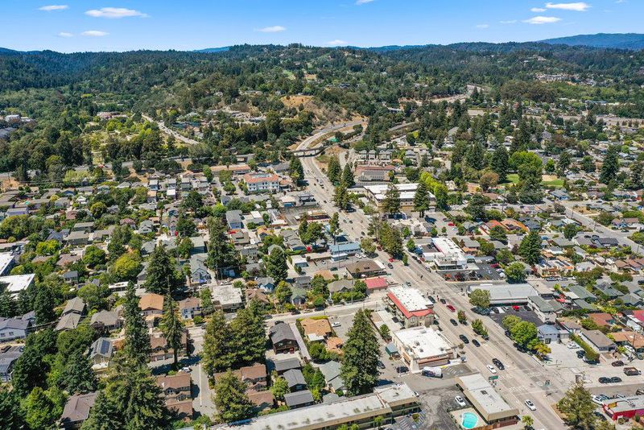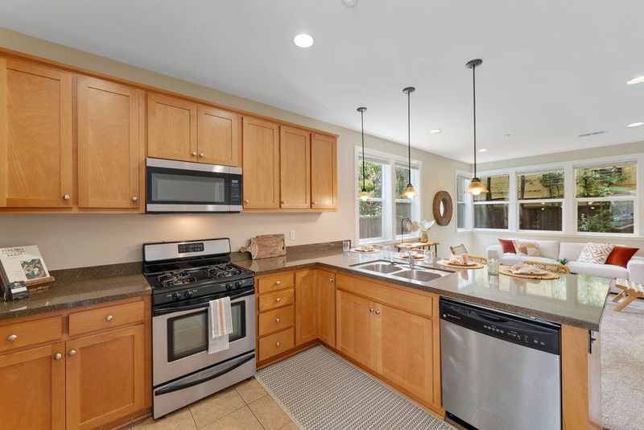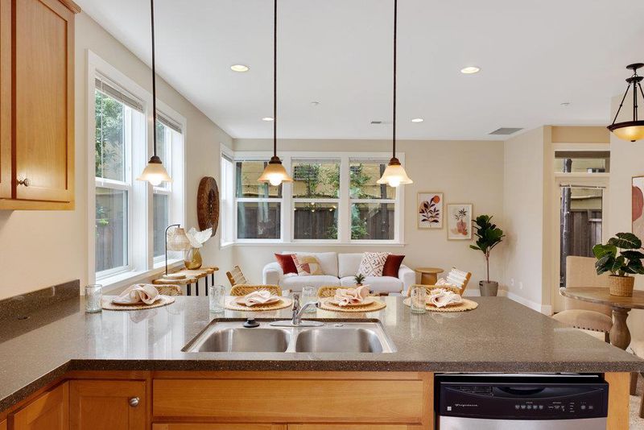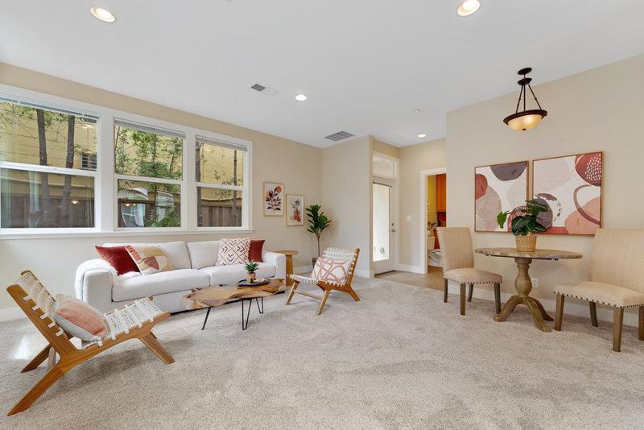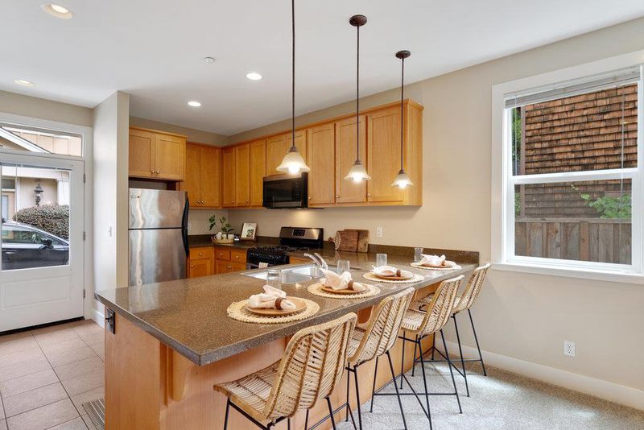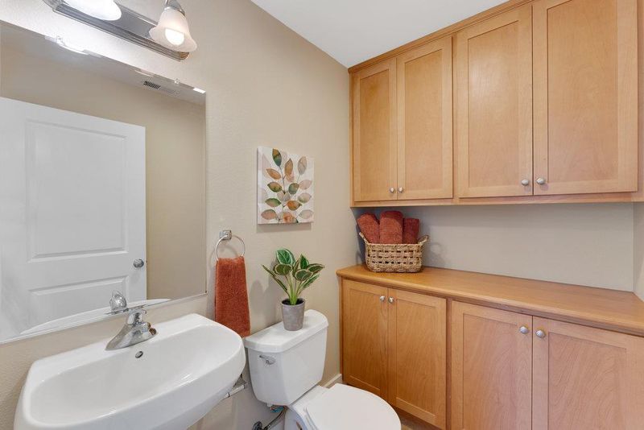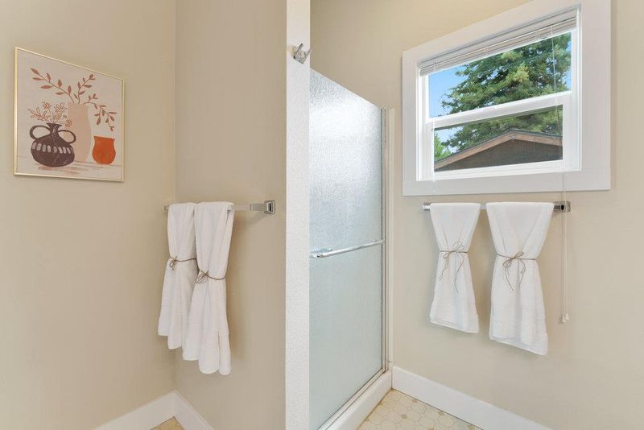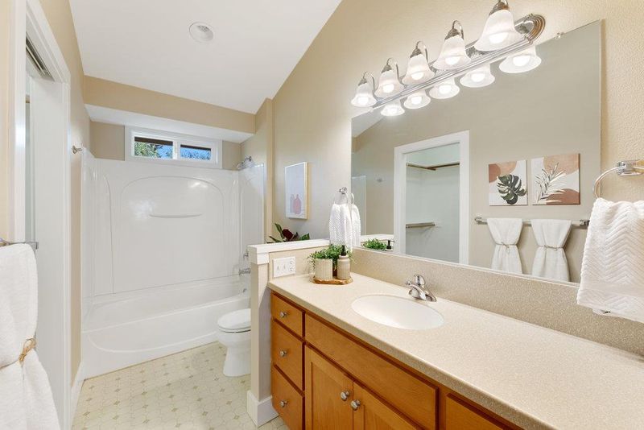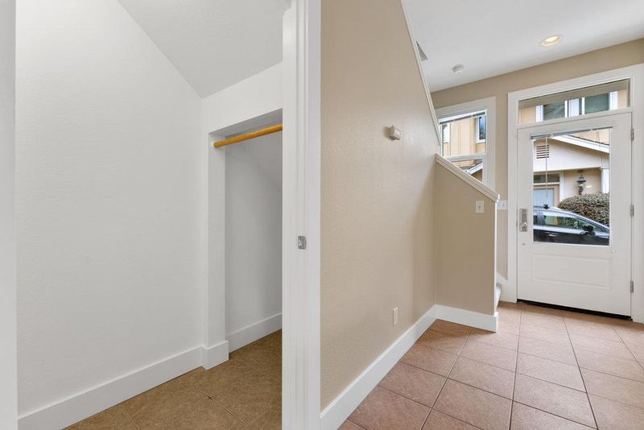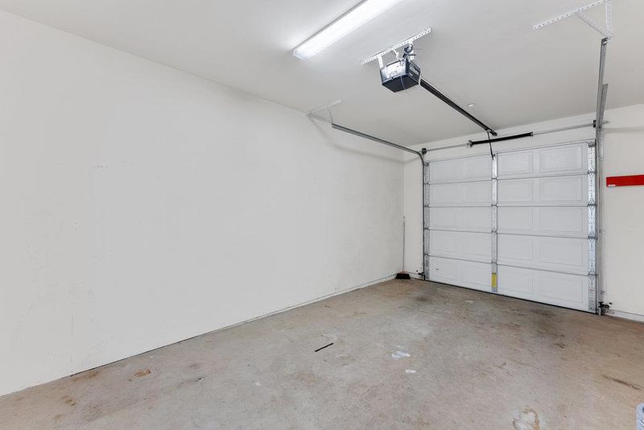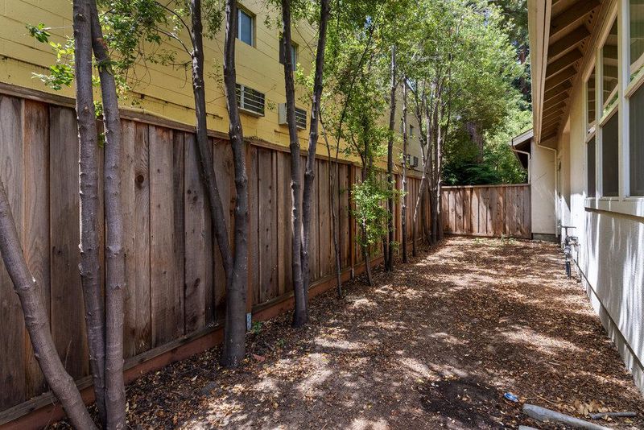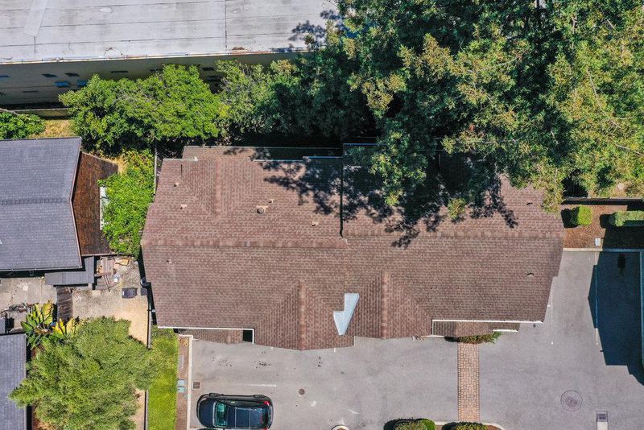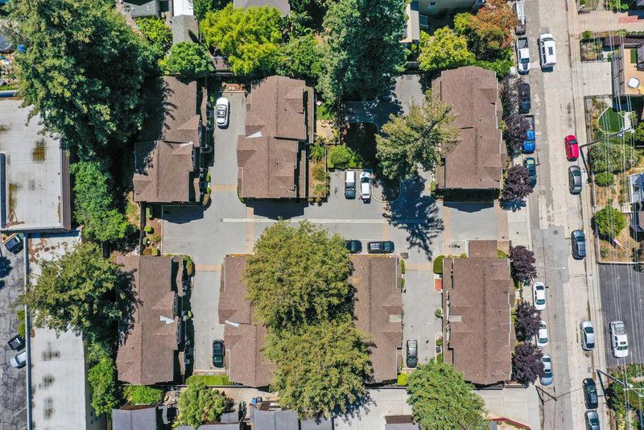 Sold 1.0% Over Asking
Sold 1.0% Over Asking
$777,500
1,198
SQ FT
$649
SQ/FT
131 Kennan Street, #B
@ Ocean - 42 - East Santa Cruz, Santa Cruz
- 2 Bed
- 3 (2/1) Bath
- 13 Park
- 1,198 sqft
- SANTA CRUZ
-

First time on market. Only the second condominium to come available in Redwood Village Estates, a private enclave of 14 townhomes built in 2009. The first one is in escrow, at above asking price, and closing on December 22nd. Showcasing an open floor plan and two primary bedrooms featuring a full baths and walk-in closets. The main entrance and secondary access are each on the ground level and open into the great room and kitchen. New paint and carpet throughout, make the home move in ready. The open floor plan, abundance of natural light, generous breakfast bar, in-unit laundry, and half bath on the main level make for an easy living style. Great square footage for the value. The location gives you convenient access to downtown, the Beach Boardwalk and wharf, and is just a short ride to the University of Santa Cruz, UCSC. DRE Final Public Report available. An incredible opportunity to own in downtown Santa cruz.
- Days on Market
- 183 days
- Current Status
- Sold
- Sold Price
- $777,500
- Over List Price
- 1.0%
- Original Price
- $759,500
- List Price
- $769,500
- On Market Date
- Aug 4, 2022
- Contract Date
- Jan 12, 2023
- Close Date
- Feb 7, 2023
- Property Type
- Townhouse
- Area
- 42 - East Santa Cruz
- Zip Code
- 95060
- MLS ID
- ML81902781
- APN
- 008-671-07-000
- Year Built
- 2009
- Stories in Building
- 2
- Possession
- COE
- COE
- Feb 7, 2023
- Data Source
- MLSL
- Origin MLS System
- MLSListings, Inc.
Holy Cross
Private K-8 Elementary, Religious, Coed
Students: 162 Distance: 0.4mi
Monterey Coast Preparatory School
Private 6-12 Coed
Students: 26 Distance: 0.5mi
MCP Middle and High School
Private 6-12 Secondary, Coed
Students: 25 Distance: 0.5mi
Santa Cruz City Elementary Alternative Education-Monarch School
Public K-6 Alternative
Students: 141 Distance: 0.5mi
Costanoa Continuation High School
Public 9-12 Continuation
Students: 86 Distance: 0.5mi
Ark Independent Studies School
Public 9-12 Alternative
Students: 58 Distance: 0.5mi
- Bed
- 2
- Bath
- 3 (2/1)
- Primary - Stall Shower(s), Shower and Tub, Shower over Tub - 1, Stall Shower, Tub in Primary Bedroom
- Parking
- 13
- Attached Garage, Common Parking Area, Guest / Visitor Parking, Lighted Parking Area, Off-Site Parking, On Street
- SQ FT
- 1,198
- SQ FT Source
- Unavailable
- Lot SQ FT
- 1,525.0
- Lot Acres
- 0.035009 Acres
- Kitchen
- Cooktop - Gas, Countertop - Synthetic, Exhaust Fan, Garbage Disposal, Microwave, Oven Range - Gas, Refrigerator
- Cooling
- None
- Dining Room
- Breakfast Bar, Dining Area in Living Room, No Formal Dining Room
- Disclosures
- NHDS Report
- Family Room
- No Family Room
- Flooring
- Carpet, Tile, Vinyl / Linoleum
- Foundation
- Concrete Slab
- Heating
- Central Forced Air - Gas
- Laundry
- Inside, Upper Floor
- Views
- None
- Possession
- COE
- Architectural Style
- Craftsman
- * Fee
- $478
- Name
- Redwood Village Estates
- *Fee includes
- Common Area Electricity, Exterior Painting, Fencing, Insurance - Common Area, Maintenance - Common Area, Maintenance - Exterior, and Reserves
MLS and other Information regarding properties for sale as shown in Theo have been obtained from various sources such as sellers, public records, agents and other third parties. This information may relate to the condition of the property, permitted or unpermitted uses, zoning, square footage, lot size/acreage or other matters affecting value or desirability. Unless otherwise indicated in writing, neither brokers, agents nor Theo have verified, or will verify, such information. If any such information is important to buyer in determining whether to buy, the price to pay or intended use of the property, buyer is urged to conduct their own investigation with qualified professionals, satisfy themselves with respect to that information, and to rely solely on the results of that investigation.
School data provided by GreatSchools. School service boundaries are intended to be used as reference only. To verify enrollment eligibility for a property, contact the school directly.
