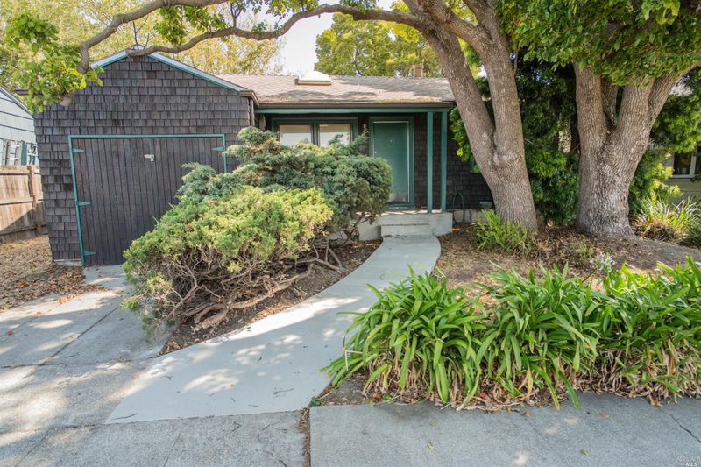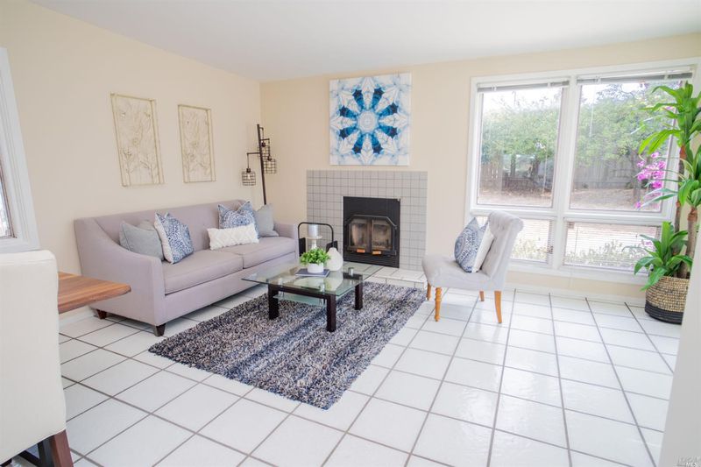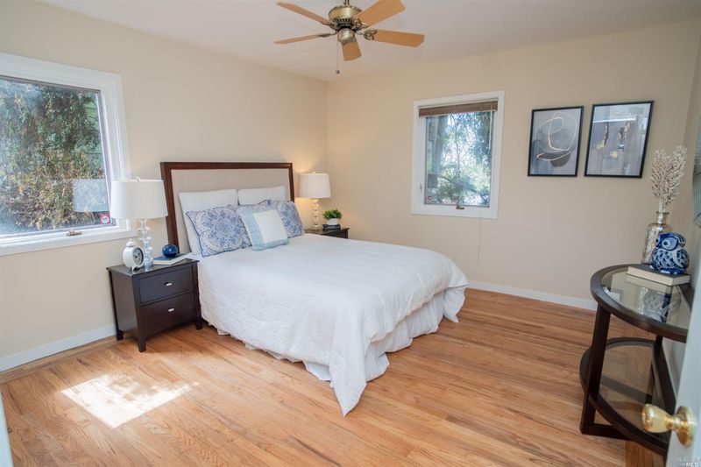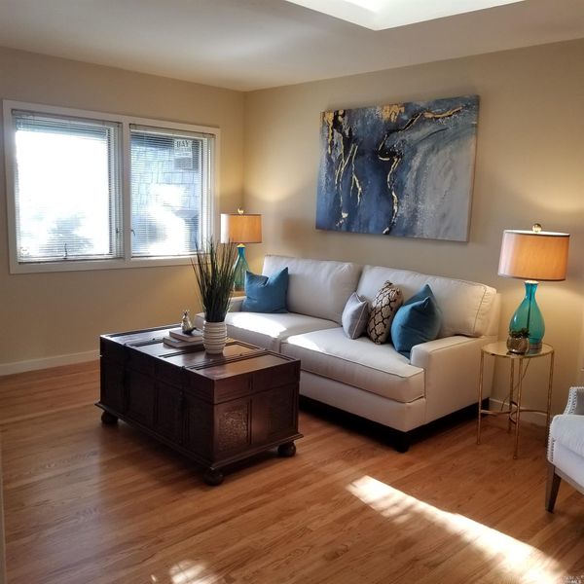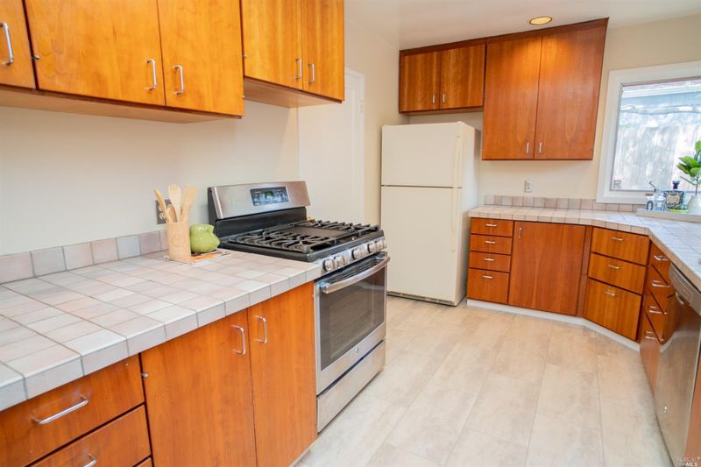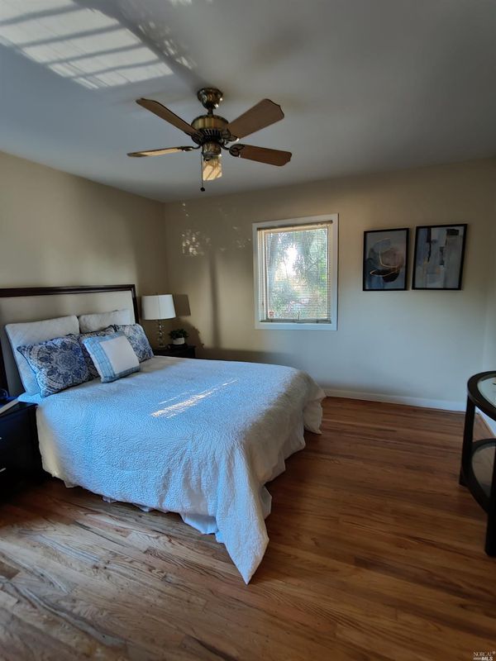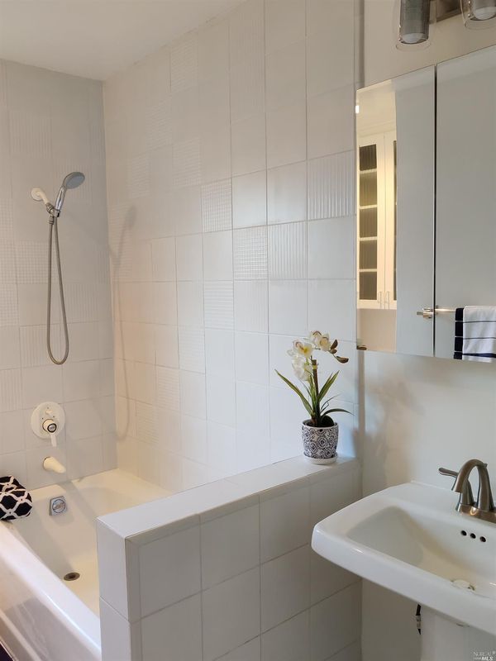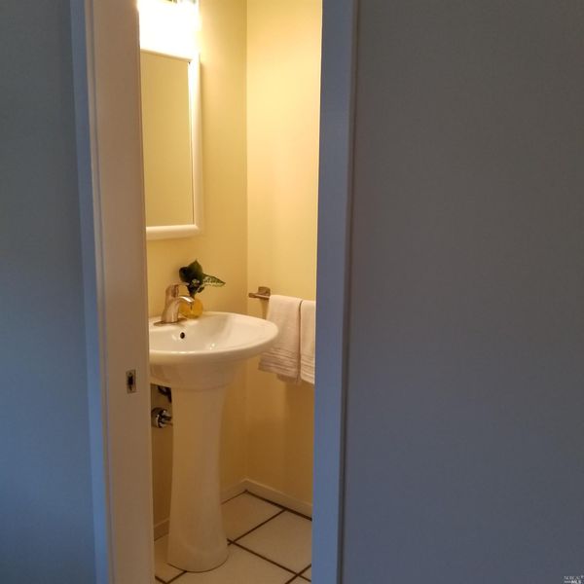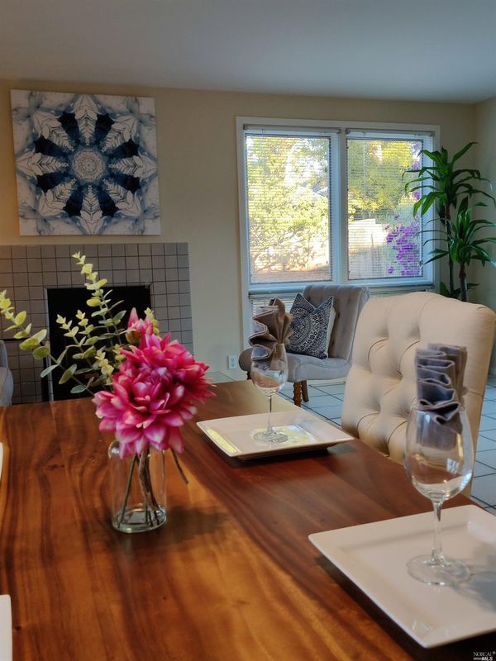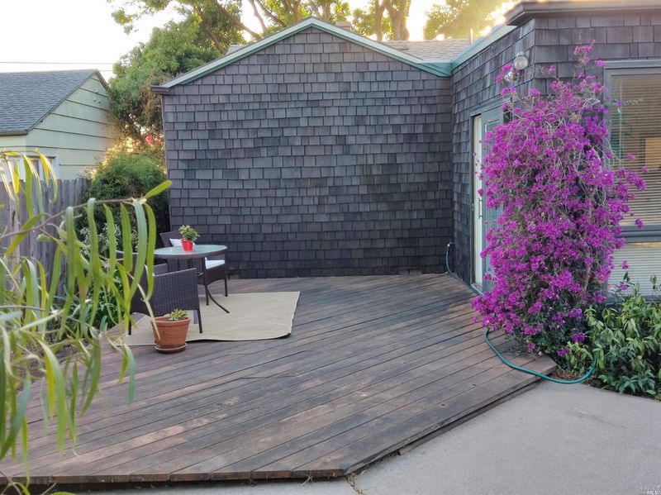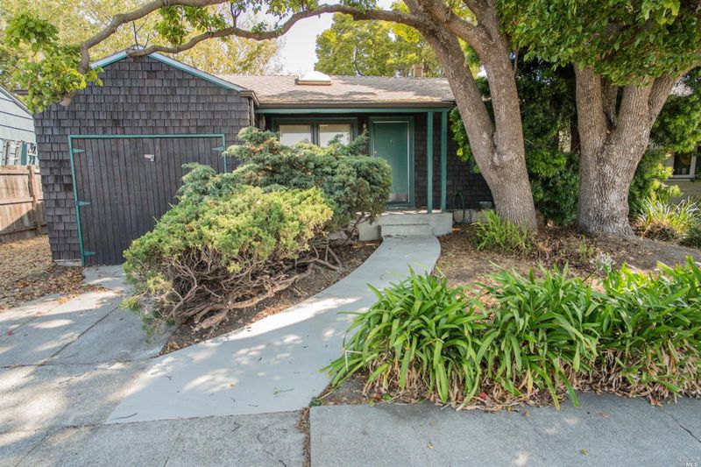
$650,000
1,240
SQ FT
$524
SQ/FT
836 Amador
@ McBryde Ave. - Richmond View, Richmond
- 2 Bed
- 2 (1/1) Bath
- 3 Park
- 1,240 sqft
- Richmond
-

Come visit this charming 2 bed 1.5 bath cottage, almost 1,300 sq ft with recently refinished original hardwood floors throughout, new luxury vinyl plank floors in the kitchen, & durable easy to clean white tile in the family room & in both bathrooms. Lots of Storage. Enjoy the impact of dual pane windows & 4 skylights throughout the home. Recently serviced floor furnace works like a charm. Mother Nature provides natural air conditioning in this neighborhood. Kitchen has stainless appliances, with a gas stove & newer dishwasher. Recently repainted interior & exterior. The composition shingle roof is only 2 years old, has gutter guards. The private back deck & hard scape and the spacious private back yard provide an oasis to savor & will allow you to make it your own, & enjoy it for your entertaining. Desirable Richmond Heights neighborhood has great schools, proximity to Wildcat Canyon & biking paths, easy access to nearby shopping, restaurants, BART & Freeway. Don't let it get away.
- Days on Market
- 30 days
- Current Status
- Withdrawn
- Original Price
- $650,000
- List Price
- $650,000
- On Market Date
- Sep 15, 2021
- Property Type
- Single Family Residence
- Area
- Richmond View
- Zip Code
- 94805
- MLS ID
- 321064308
- APN
- 523-082-021-8
- Year Built
- 1942
- Stories in Building
- Unavailable
- Possession
- Close Of Escrow
- Data Source
- BAREIS
- Origin MLS System
King's Academy
Private 1-12 Religious, Nonprofit
Students: NA Distance: 0.1mi
St. David's Elementary School
Private K-8 Elementary, Religious, Nonprofit
Students: 175 Distance: 0.1mi
West Contra Costa Adult Education
Public n/a Adult Education
Students: NA Distance: 0.2mi
West County Mandarin School
Public K-6
Students: 137 Distance: 0.2mi
Wildcat Community Freeschool
Private K-8 Coed
Students: NA Distance: 0.4mi
Crestmont School
Private K-5 Elementary, Coed
Students: 85 Distance: 0.4mi
- Bed
- 2
- Bath
- 2 (1/1)
- Parking
- 3
- Attached, Garage Facing Front, Interior Access, RV Possible
- SQ FT
- 1,240
- SQ FT Source
- Assessor Auto-Fill
- Lot SQ FT
- 5,998.0
- Lot Acres
- 0.1377 Acres
- Kitchen
- Skylight(s), Tile Counter
- Cooling
- Ceiling Fan(s), See Remarks
- Dining Room
- Dining/Living Combo
- Family Room
- Skylight(s)
- Living Room
- Skylight(s)
- Flooring
- Tile, Wood
- Foundation
- Concrete Perimeter
- Fire Place
- Family Room, Wood Burning
- Heating
- Floor Furnace
- Laundry
- Dryer Included, Inside Room, Washer Included
- Main Level
- Bedroom(s), Family Room, Full Bath(s), Kitchen, Living Room, Master Bedroom, Partial Bath(s), Street Entrance
- Possession
- Close Of Escrow
- Architectural Style
- Cottage
- Fee
- $0
MLS and other Information regarding properties for sale as shown in Theo have been obtained from various sources such as sellers, public records, agents and other third parties. This information may relate to the condition of the property, permitted or unpermitted uses, zoning, square footage, lot size/acreage or other matters affecting value or desirability. Unless otherwise indicated in writing, neither brokers, agents nor Theo have verified, or will verify, such information. If any such information is important to buyer in determining whether to buy, the price to pay or intended use of the property, buyer is urged to conduct their own investigation with qualified professionals, satisfy themselves with respect to that information, and to rely solely on the results of that investigation.
School data provided by GreatSchools. School service boundaries are intended to be used as reference only. To verify enrollment eligibility for a property, contact the school directly.
