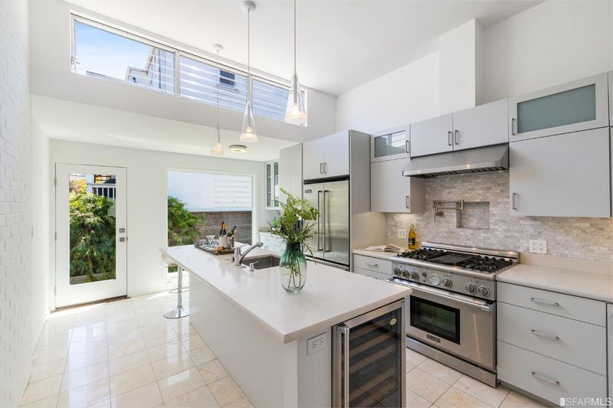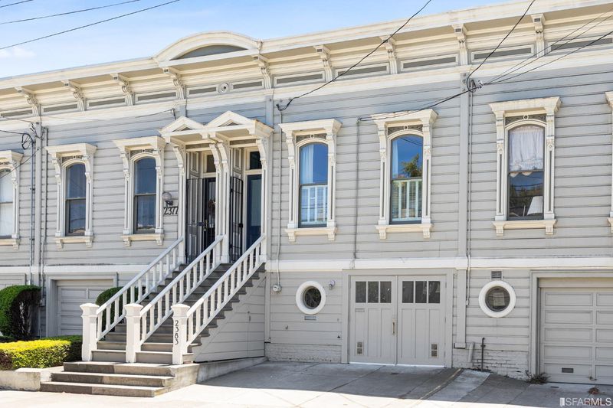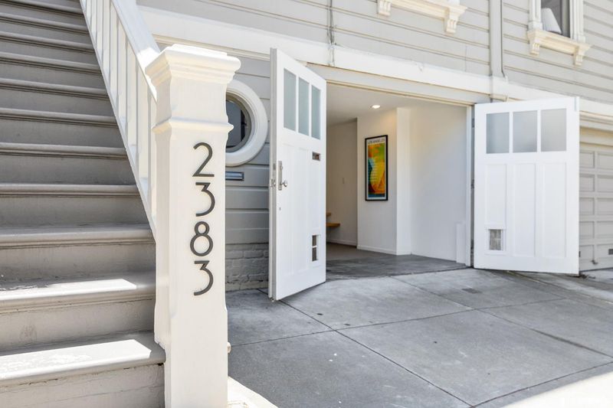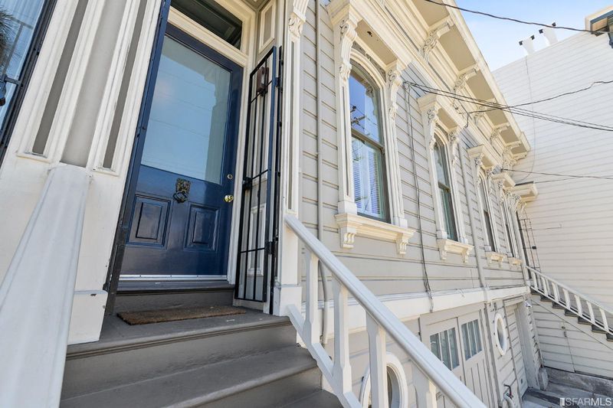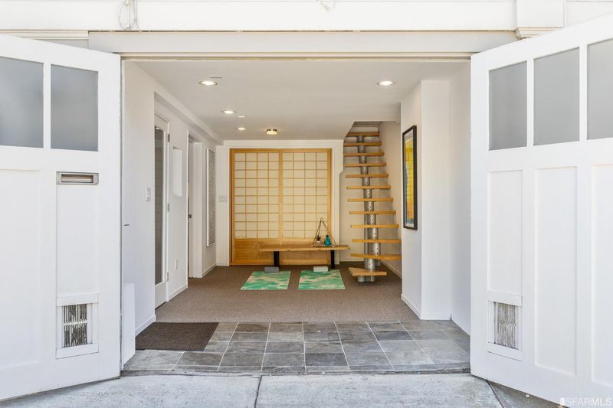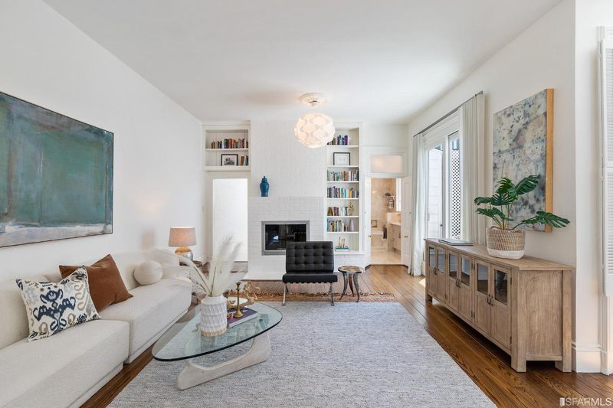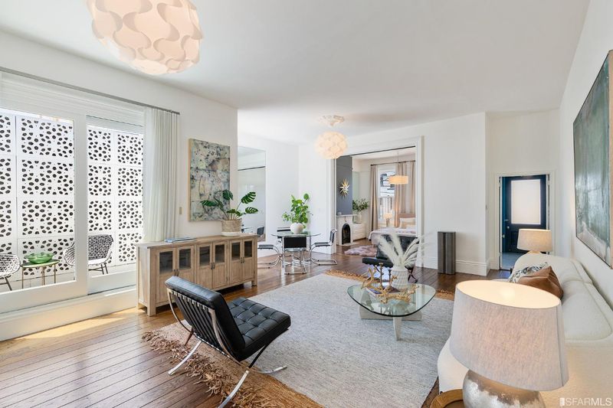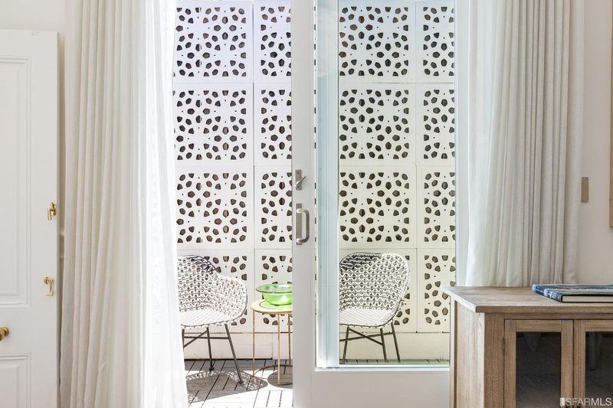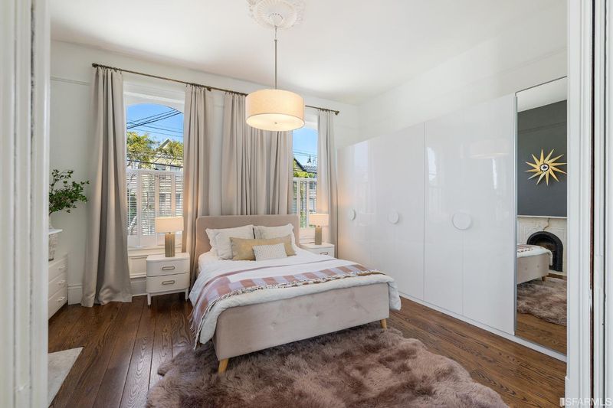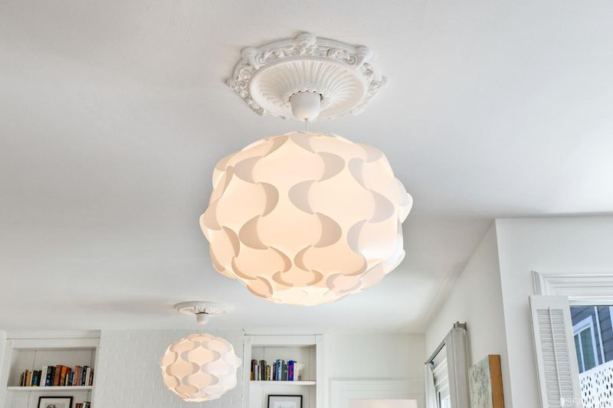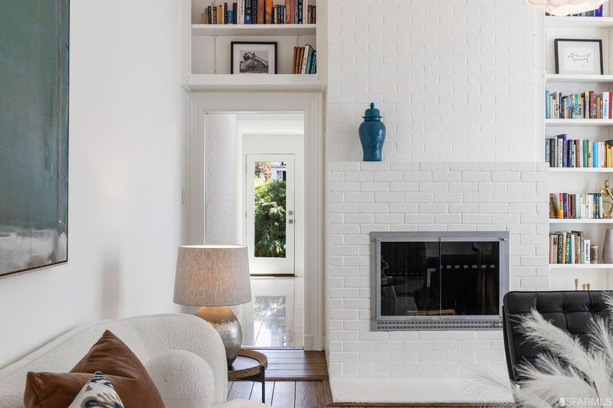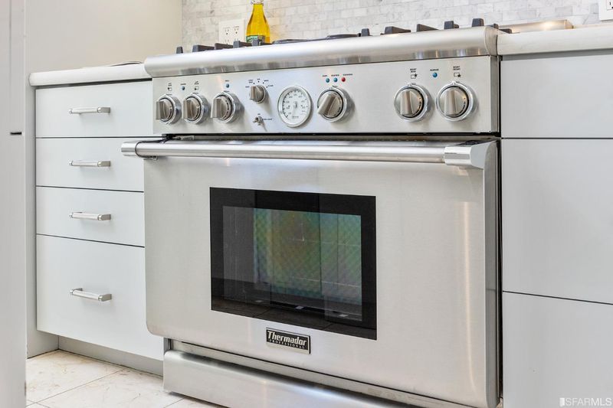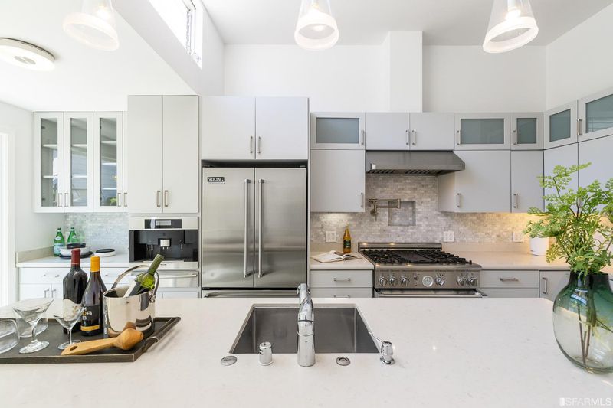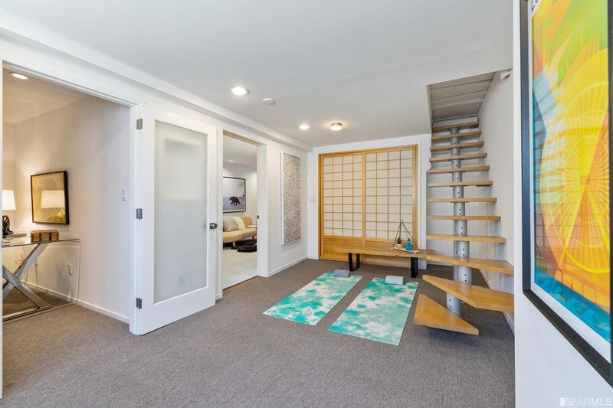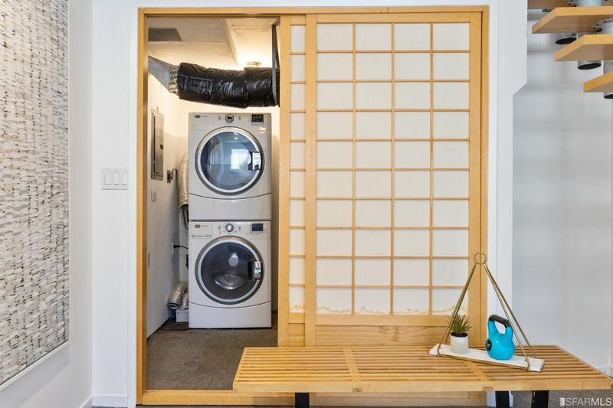 Sold 7.2% Under Asking
Sold 7.2% Under Asking
$1,810,000
2383 Greenwich St
@ Pierce - 7 - Cow Hollow, San Francisco
- 1 Bed
- 2 Bath
- 2 Park
- San Francisco
-

Transparent Pricing! Charming, updated, Italianate Victorian row house steps from Cow Hollow and Marina's vibrant shopping/dining venues. Light-filled main level features open living space, 12' ceilings, great rm w/ wood-burning FP, built-in bookcases, large primary bath and BR w/ decorative FP. Designer kitchen w/ amazing natural light includes central island, Viking refrig, Thermador range, built-in Miele coffee system, Fisher & Paykel DW and wine cooler. Kitchen leads directly to south-facing, professionally designed/landscaped garden ideal for indoor/outdoor entertaining. Sheltered and sunny oasis stylishly appointed with natural stone patio, Ipe wood benches and fencing. Lower level finished bonus space includes full bathroom, wet bar, multipurpose rms, laundry, garage parking/gym. Superb location offers easy access to the Presidio, Golden Gate bridge, Wine Country and destinations North, numerous transit options for smooth dwntwn commute. Walker Paradise w/ 98 Walk Score.
- Days on Market
- 33 days
- Current Status
- Sold
- Sold Price
- $1,810,000
- Under List Price
- 7.2%
- Original Price
- $1,795,000
- List Price
- $1,950,000
- On Market Date
- Jun 23, 2022
- Contract Date
- Jul 26, 2022
- Close Date
- Aug 24, 2022
- Property Type
- Single Family Residence
- District
- 7 - Cow Hollow
- Zip Code
- 94123
- MLS ID
- 422671637
- APN
- 0514-024C
- Year Built
- 1901
- Stories in Building
- 2
- Possession
- Close Of Escrow
- COE
- Aug 24, 2022
- Data Source
- SFAR
- Origin MLS System
Saint Vincent De Paul
Private K-8 Elementary, Religious, Coed
Students: 270 Distance: 0.2mi
Marina Middle School
Public 6-8 Middle
Students: 790 Distance: 0.3mi
Convent Of The Sacred Heart Elementary School
Private K-8 Elementary, Religious, All Female, Nonprofit
Students: 355 Distance: 0.4mi
Convent Of The Sacred Heart High School
Private 9-12 Secondary, Religious, All Female
Students: 222 Distance: 0.4mi
Hillwood Academic Day School
Private 1-8 Elementary, Coed
Students: 29 Distance: 0.4mi
Cow Hollow Kindergarten
Private K Coed
Students: 8 Distance: 0.4mi
- Bed
- 1
- Bath
- 2
- Parking
- 2
- Garage Facing Front, Uncovered Parking Space
- SQ FT
- 0
- SQ FT Source
- Unavailable
- Lot SQ FT
- 1,851.0
- Lot Acres
- 0.0425 Acres
- Kitchen
- Island, Island w/Sink, Stone Counter
- Cooling
- None
- Dining Room
- Dining/Living Combo
- Living Room
- Great Room
- Flooring
- Carpet, Stone, Wood
- Foundation
- Brick/Mortar, Combination
- Fire Place
- Brick, Decorative Only, Gas Starter
- Heating
- Central, Gas, Natural Gas
- Laundry
- Electric, Washer/Dryer Stacked Included
- Main Level
- Bedroom(s), Full Bath(s), Kitchen, Living Room, Street Entrance
- Possession
- Close Of Escrow
- Basement
- Partial
- Architectural Style
- Victorian
- Special Listing Conditions
- None
- Fee
- $0
MLS and other Information regarding properties for sale as shown in Theo have been obtained from various sources such as sellers, public records, agents and other third parties. This information may relate to the condition of the property, permitted or unpermitted uses, zoning, square footage, lot size/acreage or other matters affecting value or desirability. Unless otherwise indicated in writing, neither brokers, agents nor Theo have verified, or will verify, such information. If any such information is important to buyer in determining whether to buy, the price to pay or intended use of the property, buyer is urged to conduct their own investigation with qualified professionals, satisfy themselves with respect to that information, and to rely solely on the results of that investigation.
School data provided by GreatSchools. School service boundaries are intended to be used as reference only. To verify enrollment eligibility for a property, contact the school directly.
