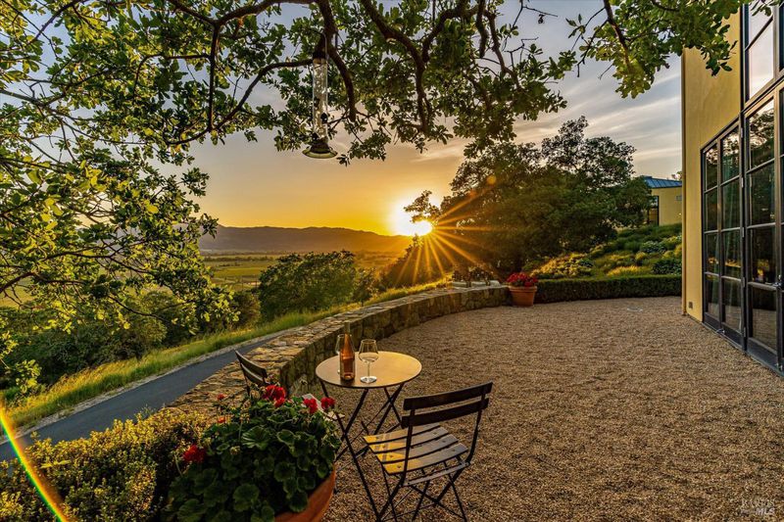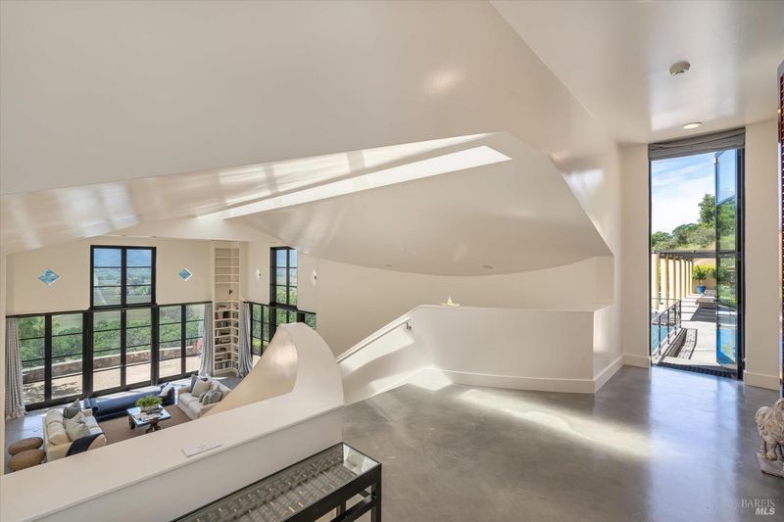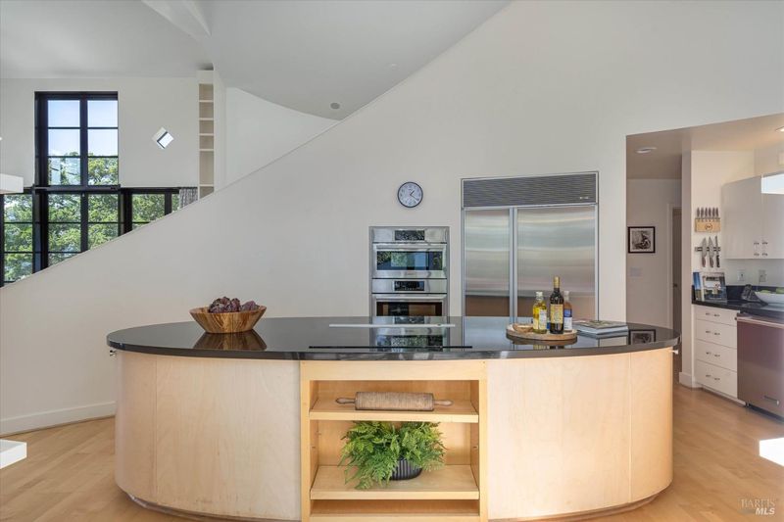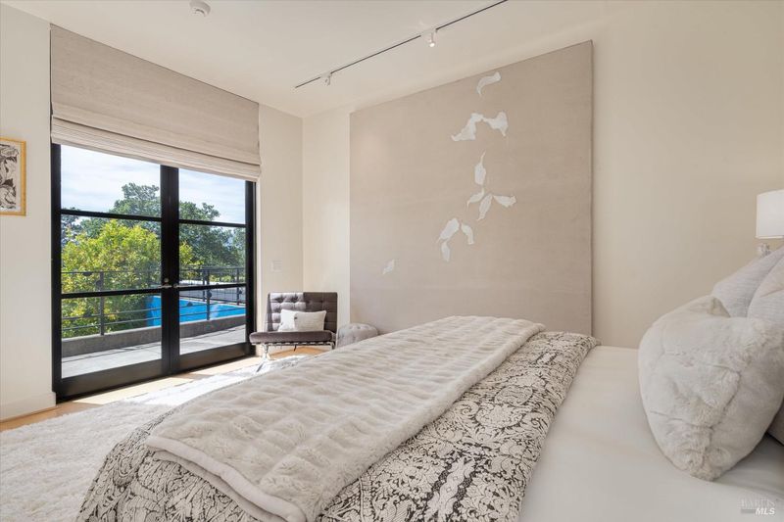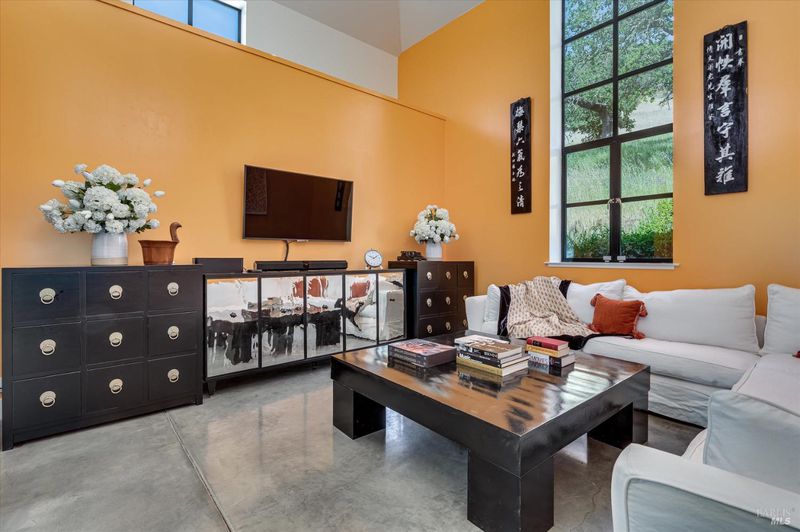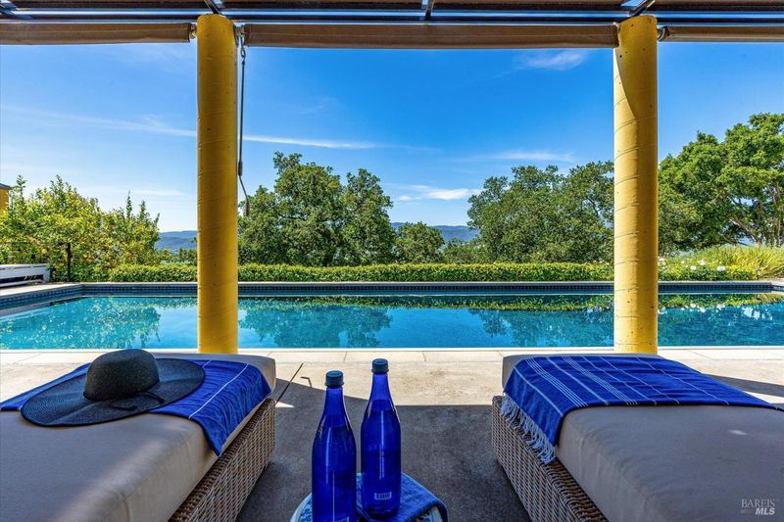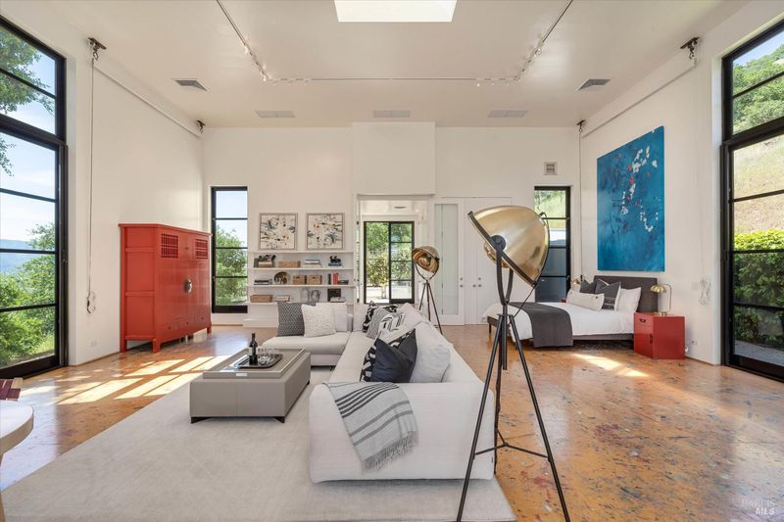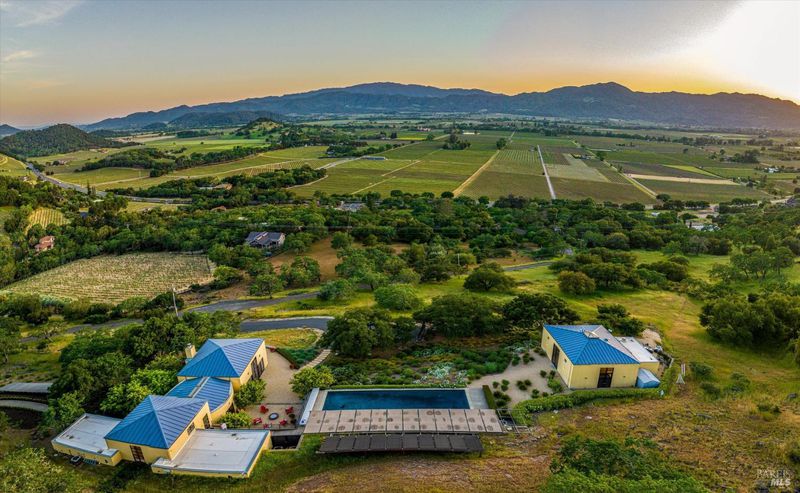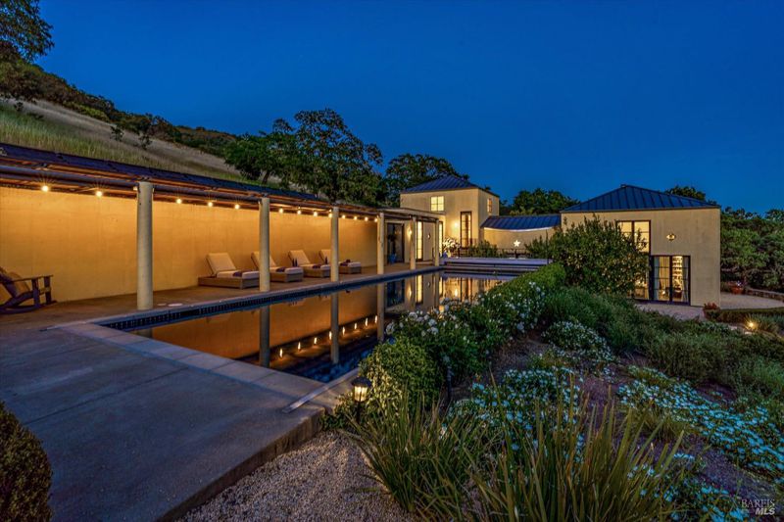
$3,900,000
3,975
SQ FT
$981
SQ/FT
7816 Silverado Trail
@ Oakville Cross Rd - Oakville, Napa
- 3 Bed
- 4 Bath
- 4 Park
- 3,975 sqft
- Napa
-

Off the Market for the Holidays!! Sited on 41+/- acres in the heart of Oakville, this home serves as the ultimate getaway. A private retreat where art, design, and breathtaking views come together in perfect harmony. Home to visionary architect and artist Nan Peletz, this stylish hideaway offers front row seats to Napa Valley's panoramic western views and stunning sunsets. Designed for those who appreciate beauty, creativity, and entertaining, the property features 3 bedrooms and 3.5 bathrooms totaling 3975 +/-SF, blending sophisticated interiors with a seamless connection to nature. A separate guest house/artist studio with a kitchenette and bath creates a private space for inspiration, or overnight guests who never want to leave. Lush gardens and intimate outdoor spaces invite alfresco dining, while the heated lap pool sets the stage for lazy afternoons under the sun. Whether you're hosting unforgettable soires or savoring a quiet glass of wine, this is the place where life's best moments happen. Just minutes from the Michelin starred restaurants of Yountville and the charm of St. Helena, this is more than a home, it's a lifestyle. Do not miss this fabulous modern sanctuary in the heart of Wine Country!
- Days on Market
- 277 days
- Current Status
- Withdrawn
- Original Price
- $4,500,000
- List Price
- $3,900,000
- On Market Date
- Mar 13, 2025
- Property Type
- Single Family Residence
- Area
- Oakville
- Zip Code
- 94558
- MLS ID
- 325017877
- APN
- 031-050-050-000
- Year Built
- 1994
- Stories in Building
- Unavailable
- Possession
- Close Of Escrow
- Data Source
- BAREIS
- Origin MLS System
Yountville Elementary School
Public K-5 Elementary
Students: 119 Distance: 4.0mi
St. Helena Montessori - School and Farm
Private PK-8 Montessori, Elementary, Religious, Coed
Students: 203 Distance: 5.8mi
Saint Helena High School
Public 9-12 Secondary
Students: 497 Distance: 5.9mi
Saint Helena Primary School
Public K-2 Elementary
Students: 259 Distance: 6.0mi
The Young School
Private 1-6 Montessori, Elementary, Coed
Students: 25 Distance: 6.1mi
St. Helena Catholic School
Private PK-8 Elementary, Religious, Coed
Students: 84 Distance: 6.4mi
- Bed
- 3
- Bath
- 4
- Shower Stall(s), Sitting Area
- Parking
- 4
- Uncovered Parking Space
- SQ FT
- 3,975
- SQ FT Source
- Not Verified
- Lot SQ FT
- 1,806,433.0
- Lot Acres
- 41.47 Acres
- Pool Info
- Built-In, Electric Heat, Gas Heat, Gunite Construction, Pool Sweep, Solar Heat
- Kitchen
- Island, Slab Counter
- Cooling
- Central
- Dining Room
- Formal Area
- Exterior Details
- Fire Pit
- Living Room
- View
- Flooring
- Concrete, Laminate
- Fire Place
- Gas Starter, Living Room, Stone
- Heating
- Central
- Laundry
- Dryer Included, Ground Floor, Inside Room, Washer Included
- Main Level
- Bedroom(s), Family Room, Full Bath(s)
- Views
- Hills, Mountains, Valley, Vineyard
- Possession
- Close Of Escrow
- Fee
- $0
MLS and other Information regarding properties for sale as shown in Theo have been obtained from various sources such as sellers, public records, agents and other third parties. This information may relate to the condition of the property, permitted or unpermitted uses, zoning, square footage, lot size/acreage or other matters affecting value or desirability. Unless otherwise indicated in writing, neither brokers, agents nor Theo have verified, or will verify, such information. If any such information is important to buyer in determining whether to buy, the price to pay or intended use of the property, buyer is urged to conduct their own investigation with qualified professionals, satisfy themselves with respect to that information, and to rely solely on the results of that investigation.
School data provided by GreatSchools. School service boundaries are intended to be used as reference only. To verify enrollment eligibility for a property, contact the school directly.
