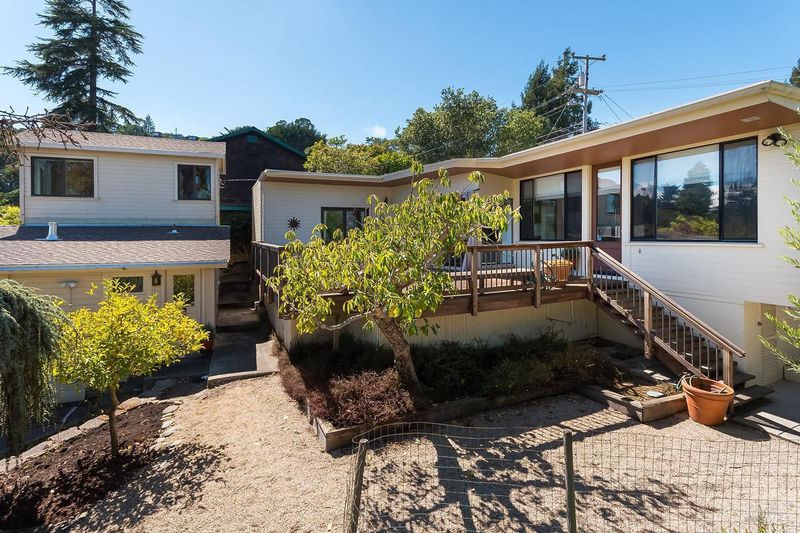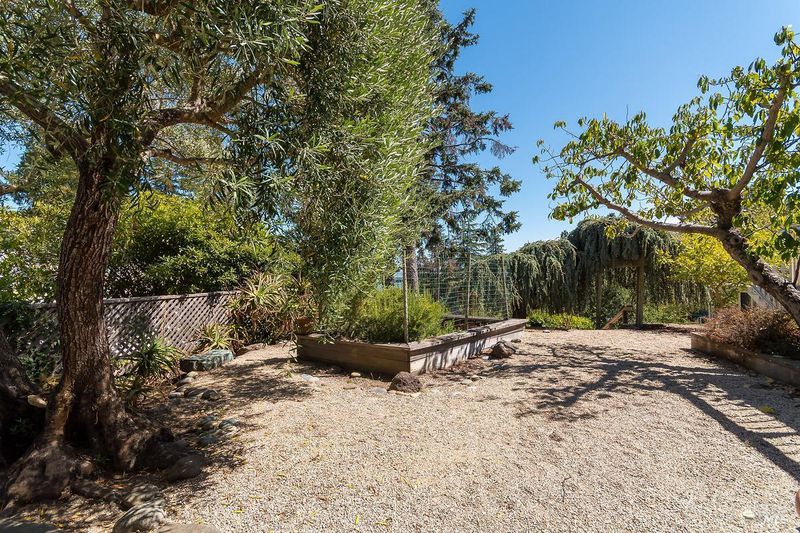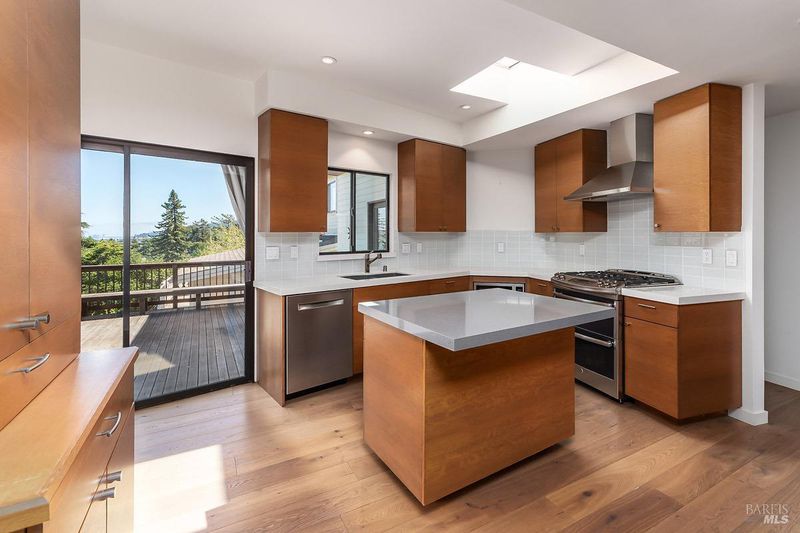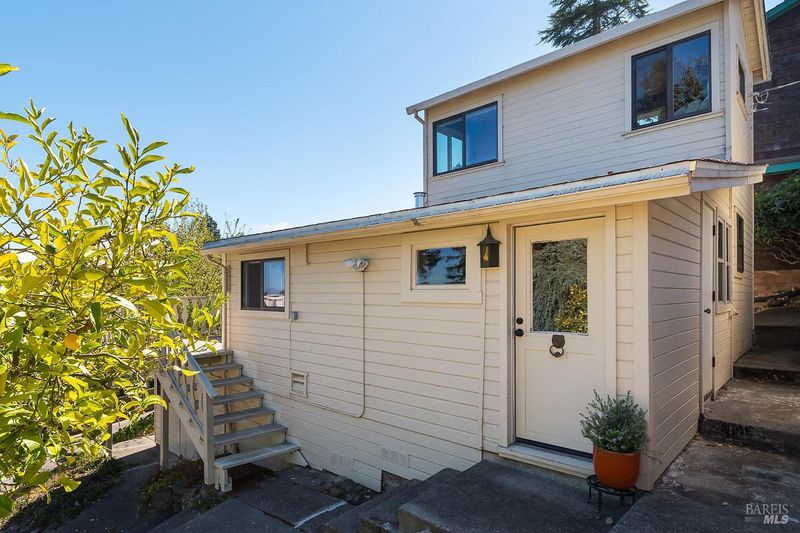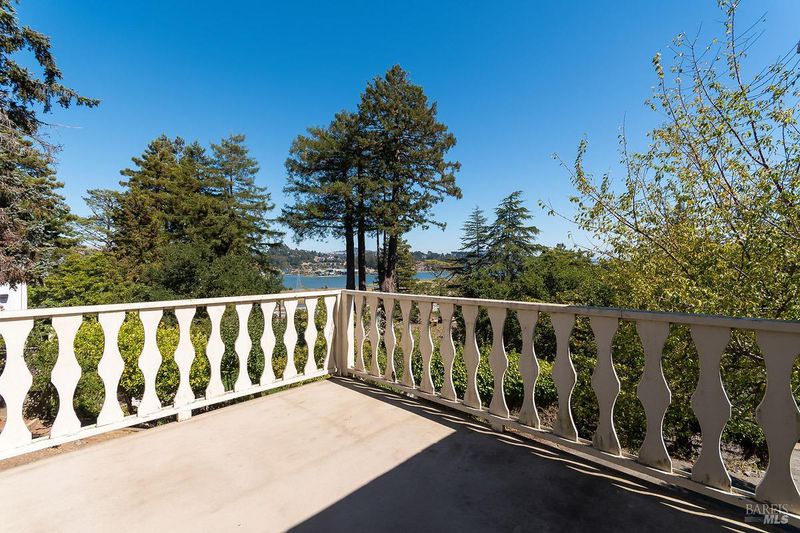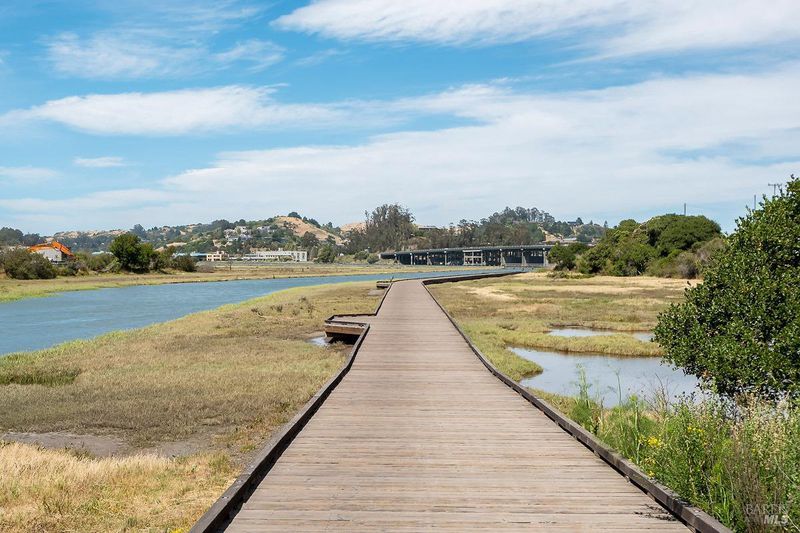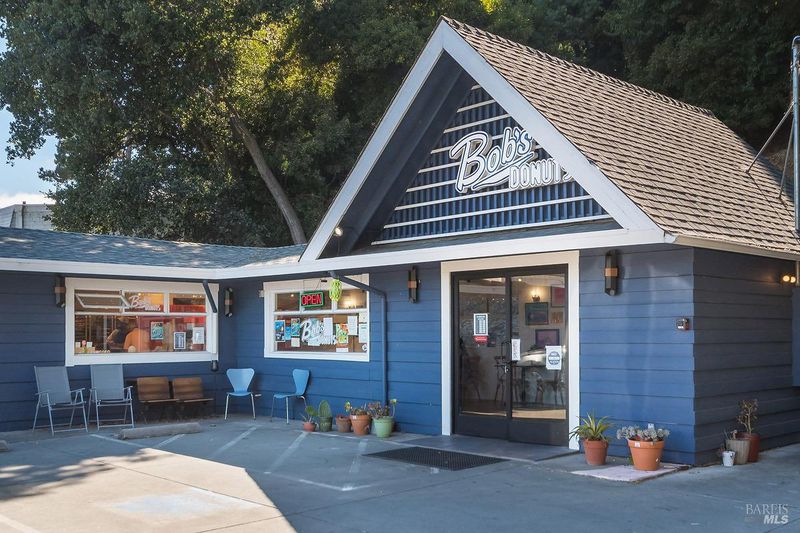 Sold 2.2% Under Asking
Sold 2.2% Under Asking
$1,560,000
2,040
SQ FT
$765
SQ/FT
119 Highland Lane
@ Lark Lane - Mill Valley
- 3 Bed
- 3 Bath
- 3 Park
- 2,040 sqft
- Mill Valley
-

Absolutely hip, & drenched in sunlight, this 3BR/3BA Almonte property has it all. Located on a street to street lot this home has been tastefully updated and includes a main residence with two bedrooms, two full baths plus a detached 1BR/1BA cottage. Mid-century curb appeal invites you to a spacious outdoor expanse w/ water & bridge views. Olive, apple, plum trees & a glorious herb garden enhance the beauty of this well cared for property. Main house features dramatic wood ceilings, stone fireplace, and rich oak flooring creating the perfect canvas for an inviting & peaceful living space. Tasteful remodeled kitchen with stone countertops, walnut cabinets, island, stainless appliances & skylight. Kitchen also enjoys easy access to the deck for seamless entertaining and alfresco dining. Two bedrooms, one en suite and one with french doors and stunning views. Out of town family/guests, can easily be accommodated in the detached 1BR/1BA cottage. Cottage also has an extra room for office/BR & storage space under deck has upside potential. 4 car pking. This home may inspire a savvy investor or someone looking for multi-generational living. The property is a gem & its close to town, freeway, & shops.FP Visuals estimates Main house to be 1290 sq. ft & Cottage 750 sq ft. Buyer to verify
- Days on Market
- 45 days
- Current Status
- Sold
- Sold Price
- $1,560,000
- Under List Price
- 2.2%
- Original Price
- $1,595,000
- List Price
- $1,595,000
- On Market Date
- Sep 10, 2024
- Contingent Date
- Oct 10, 2024
- Contract Date
- Oct 25, 2024
- Close Date
- Nov 4, 2024
- Property Type
- 2 Houses on Lot
- Area
- Mill Valley
- Zip Code
- 94941
- MLS ID
- 324069855
- APN
- 051-091-03
- Year Built
- 1959
- Stories in Building
- Unavailable
- Possession
- Close Of Escrow
- COE
- Nov 4, 2024
- Data Source
- BAREIS
- Origin MLS System
Tamalpais High School
Public 9-12 Secondary
Students: 1591 Distance: 0.2mi
Mount Tamalpais School
Private K-8 Elementary, Coed
Students: 240 Distance: 0.3mi
Mill Valley Middle School
Public 6-8 Middle
Students: 1039 Distance: 0.6mi
Real School Llc
Private 6-8 Coed
Students: 10 Distance: 0.7mi
Tamalpais Valley Elementary School
Public K-5 Elementary
Students: 452 Distance: 1.0mi
Marin Horizon School
Private PK-8 Elementary, Coed
Students: 292 Distance: 1.0mi
- Bed
- 3
- Bath
- 3
- Parking
- 3
- Other
- SQ FT
- 2,040
- SQ FT Source
- Not Verified
- Lot SQ FT
- 10,441.0
- Lot Acres
- 0.2397 Acres
- Kitchen
- Island, Skylight(s), Stone Counter
- Cooling
- None
- Flooring
- Carpet, Vinyl, Wood
- Fire Place
- Stone, Wood Burning
- Heating
- Central
- Laundry
- Dryer Included, Washer Included
- Main Level
- Bedroom(s), Dining Room, Full Bath(s), Kitchen, Living Room, Primary Bedroom, Street Entrance
- Views
- Hills, Water
- Possession
- Close Of Escrow
- Basement
- Partial
- Architectural Style
- Mid-Century
- Fee
- $0
MLS and other Information regarding properties for sale as shown in Theo have been obtained from various sources such as sellers, public records, agents and other third parties. This information may relate to the condition of the property, permitted or unpermitted uses, zoning, square footage, lot size/acreage or other matters affecting value or desirability. Unless otherwise indicated in writing, neither brokers, agents nor Theo have verified, or will verify, such information. If any such information is important to buyer in determining whether to buy, the price to pay or intended use of the property, buyer is urged to conduct their own investigation with qualified professionals, satisfy themselves with respect to that information, and to rely solely on the results of that investigation.
School data provided by GreatSchools. School service boundaries are intended to be used as reference only. To verify enrollment eligibility for a property, contact the school directly.
