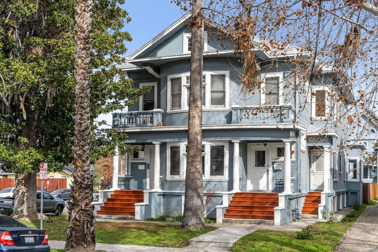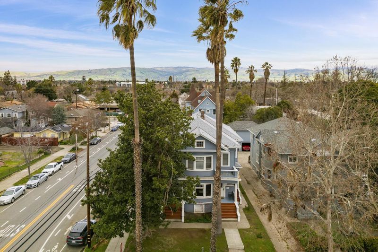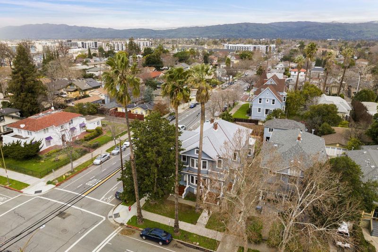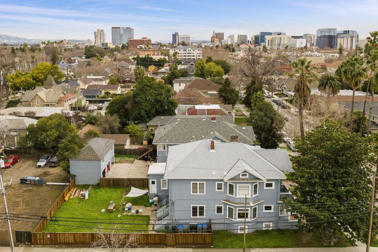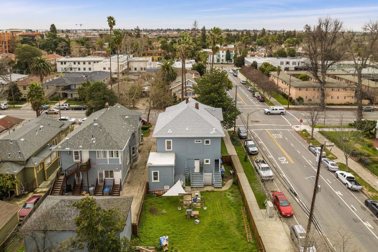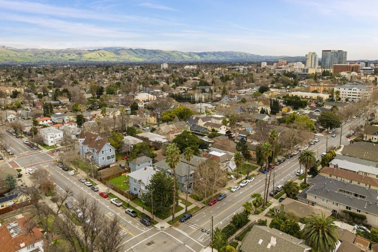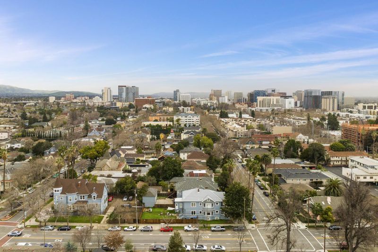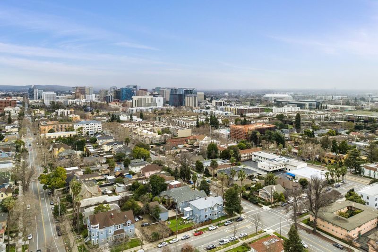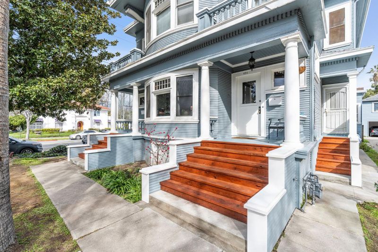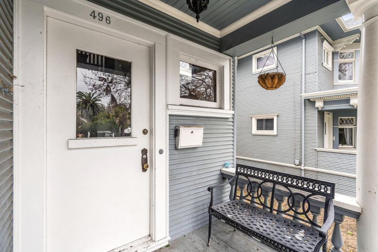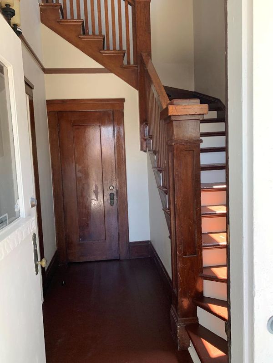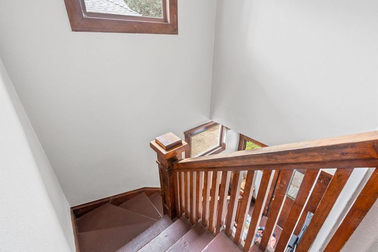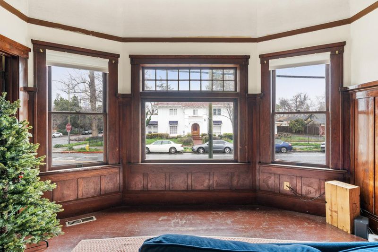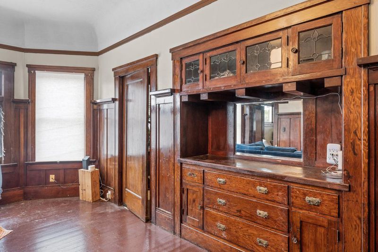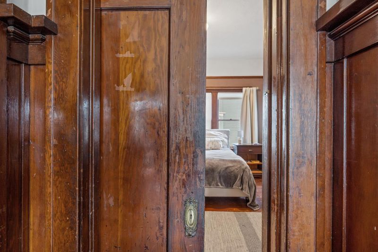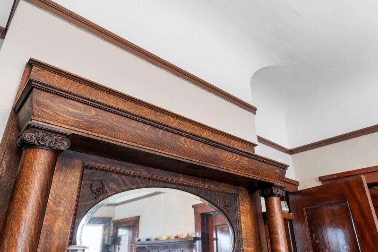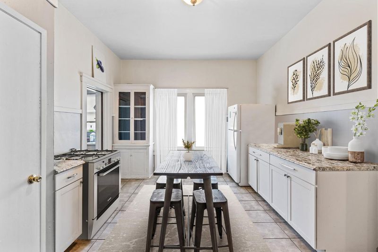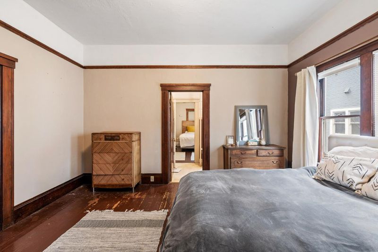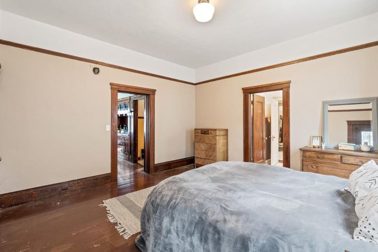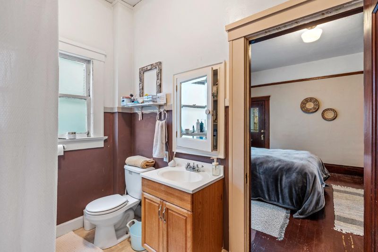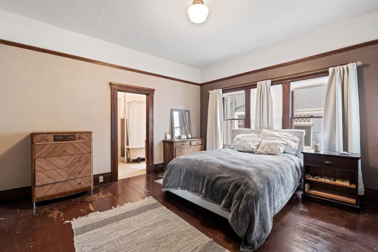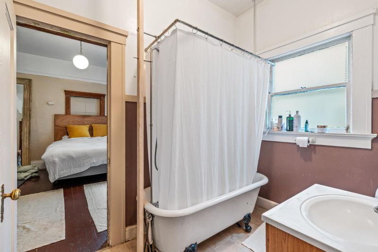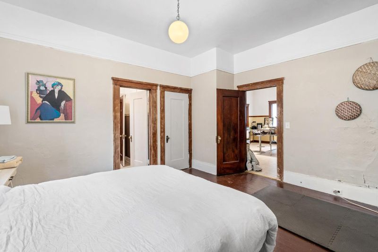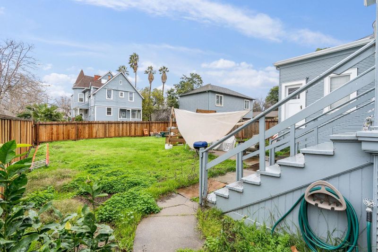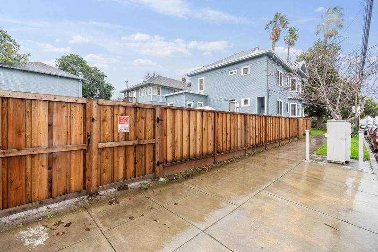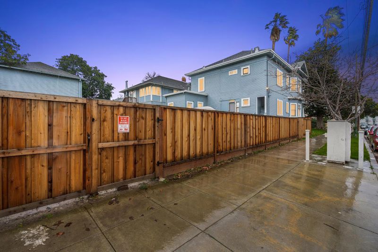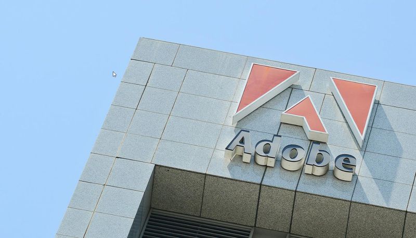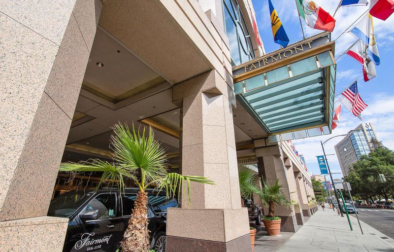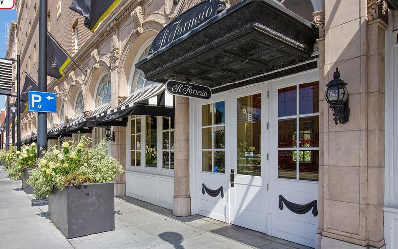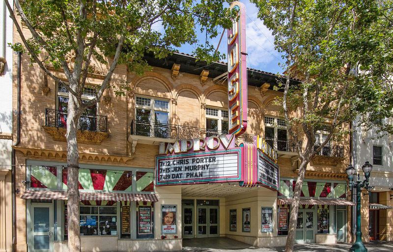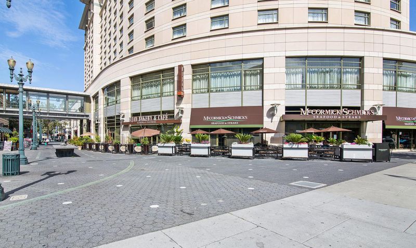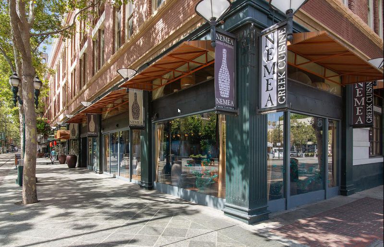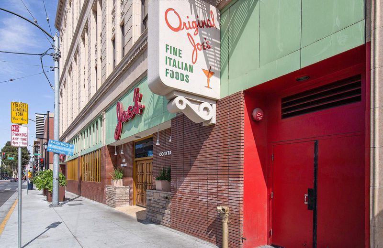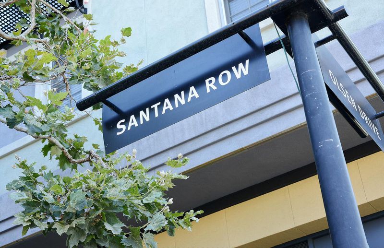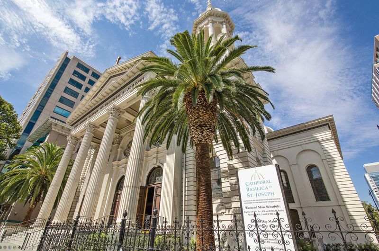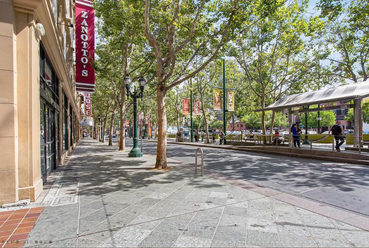
$999,900
3,507
SQ FT
$285
SQ/FT
496 North 2nd Street
@ Empire - 9 - Central San Jose, San Jose
- 6 Bed
- 4 Bath
- 2 Park
- 3,507 sqft
- SAN JOSE
-

This stunning Grand Scale Victorian in coveted Hensley District is an exquisite example of period charm elegantly infused with contemporary convenience first time on the market in 52 years. Exquisite curb appeal set on a corner lot providing copious natural light flow throughout. Adjacent to beautiful Japantown just a few short blocks to downtown San Jose. Two expansive full floor flats include 10-foot coved ceilings, exceptionally preserved period woodwork and intricate moldings. The lower flat has a formal entry, living room, large kitchen/dining area, walkthrough butlers pantry, 3 bedrooms + flex room/study and 2 bathrooms plus direct access to expansive sundrenched garden. The upper flat has a similar layout with updated kitchen and baths. Excellent off street parking via gated access/sidewalk cutout from Empire. Large walk-in basement with storage rooms and laundry area. Convenient to City Hall, SJSU, Shark Tank, CalTrain, 101, 87, 280, 680, 17, SJ Airport & future google campus.
- Days on Market
- 6 days
- Current Status
- Pending
- Sold Price
- Original Price
- $999,900
- List Price
- $999,900
- On Market Date
- Feb 7, 2023
- Contract Date
- Feb 13, 2023
- Close Date
- Feb 28, 2023
- Property Type
- Single Family Home
- Area
- 9 - Central San Jose
- Zip Code
- 95112
- MLS ID
- ML81918248
- APN
- 249-43-073
- Year Built
- 1899
- Stories in Building
- 2
- Possession
- Unavailable
- COE
- Feb 28, 2023
- Data Source
- MLSL
- Origin MLS System
- MLSListings, Inc.
Grant Elementary School
Public K-5 Elementary
Students: 473 Distance: 0.6mi
Peter Burnett Middle School
Public 6-8 Middle
Students: 687 Distance: 0.6mi
Horace Mann Elementary School
Public K-5 Elementary
Students: 402 Distance: 0.7mi
St. Patrick Elementary School
Private PK-12 Elementary, Religious, Coed
Students: 251 Distance: 0.8mi
Legacy Academy
Charter 6-8
Students: 13 Distance: 1.0mi
Bellarmine College Preparatory School
Private 9-12 Secondary, Religious, All Male
Students: 1640 Distance: 1.2mi
- Bed
- 6
- Bath
- 4
- Parking
- 2
- Common Parking Area, Gate / Door Opener, Guest / Visitor Parking, Off-Street Parking, Parking Area, Room for Oversized Vehicle
- SQ FT
- 3,507
- SQ FT Source
- Unavailable
- Lot SQ FT
- 6,002.0
- Lot Acres
- 0.137787 Acres
- Cooling
- None
- Dining Room
- Dining Area
- Disclosures
- Flood Zone - See Report, Natural Hazard Disclosure
- Family Room
- No Family Room
- Flooring
- Carpet, Hardwood, Tile
- Foundation
- Concrete Perimeter
- Fire Place
- Living Room
- Heating
- Central Forced Air
- Laundry
- Washer / Dryer
- Architectural Style
- Victorian
- Fee
- Unavailable
MLS and other Information regarding properties for sale as shown in Theo have been obtained from various sources such as sellers, public records, agents and other third parties. This information may relate to the condition of the property, permitted or unpermitted uses, zoning, square footage, lot size/acreage or other matters affecting value or desirability. Unless otherwise indicated in writing, neither brokers, agents nor Theo have verified, or will verify, such information. If any such information is important to buyer in determining whether to buy, the price to pay or intended use of the property, buyer is urged to conduct their own investigation with qualified professionals, satisfy themselves with respect to that information, and to rely solely on the results of that investigation.
School data provided by GreatSchools. School service boundaries are intended to be used as reference only. To verify enrollment eligibility for a property, contact the school directly.
