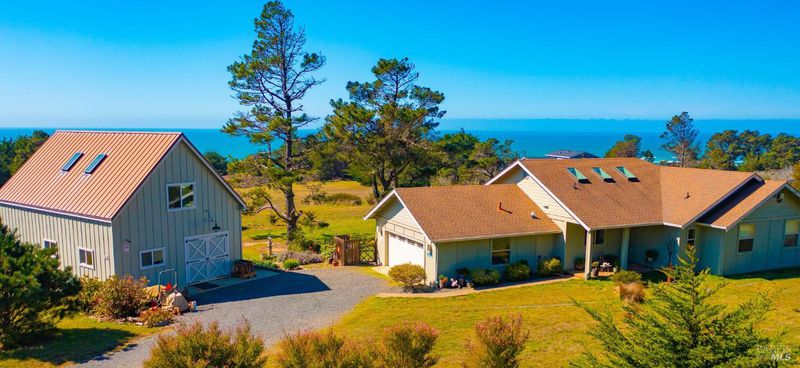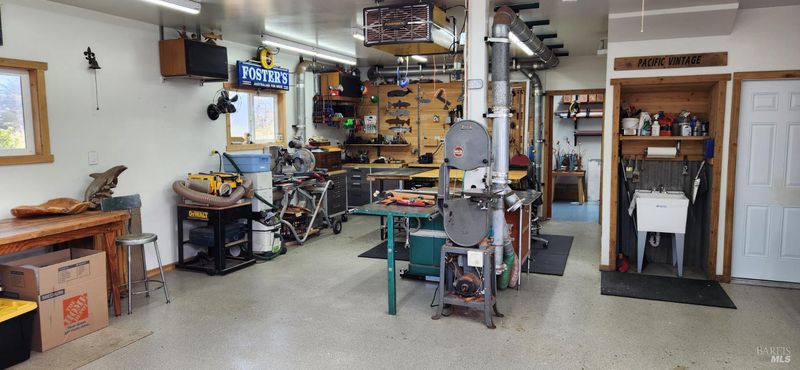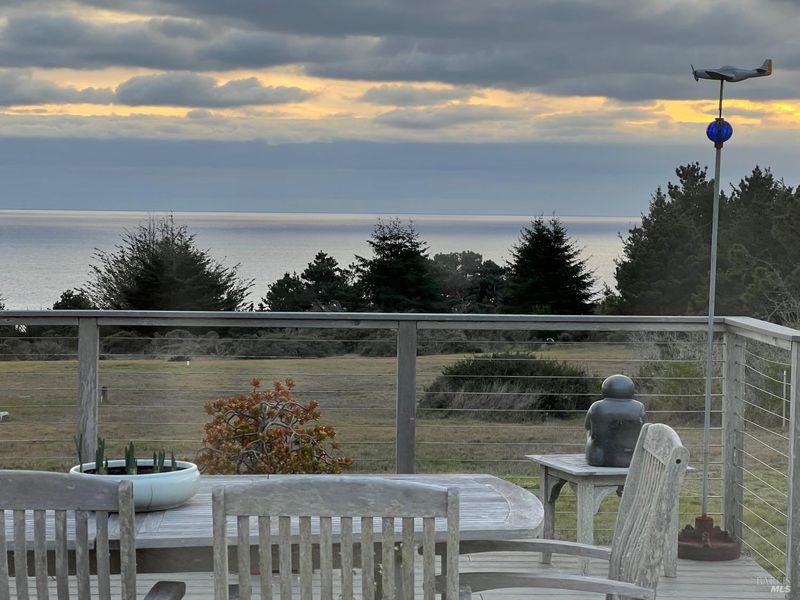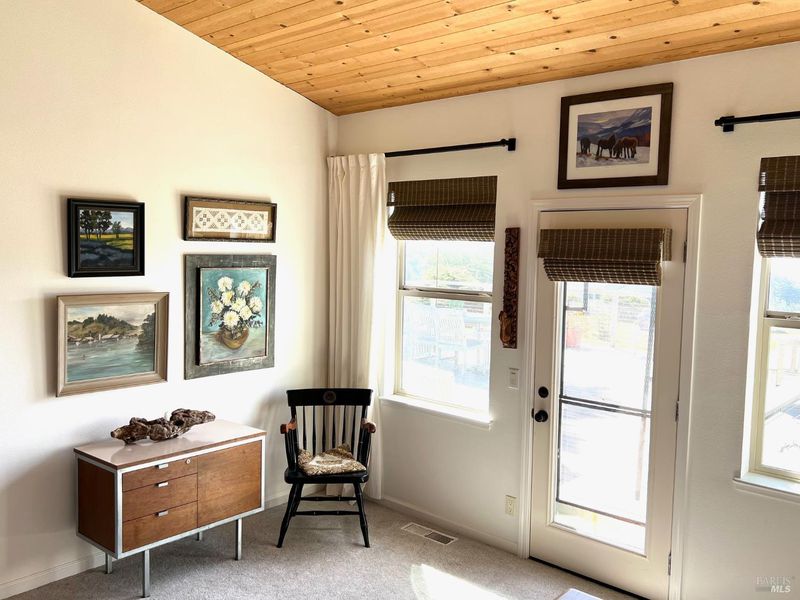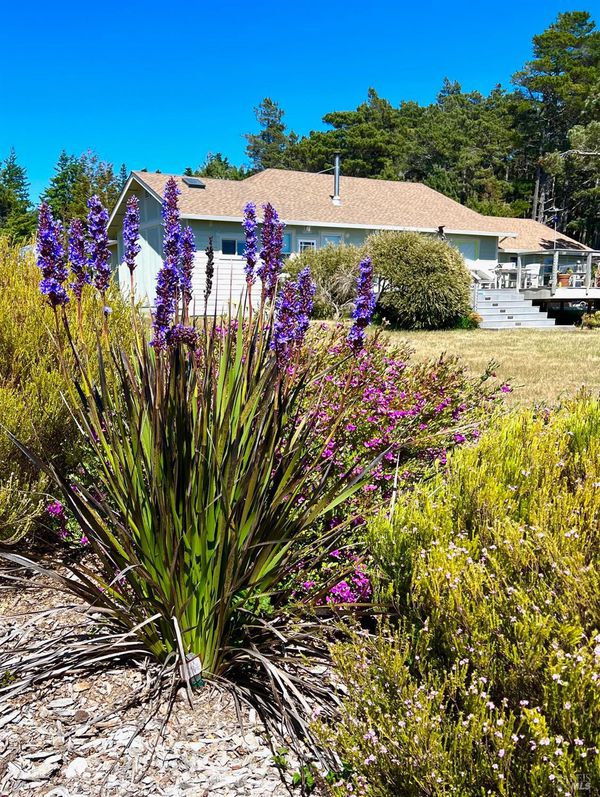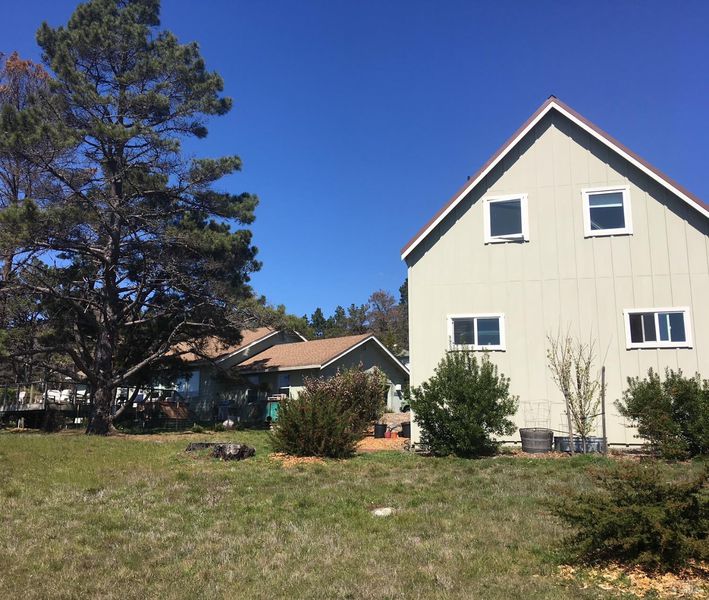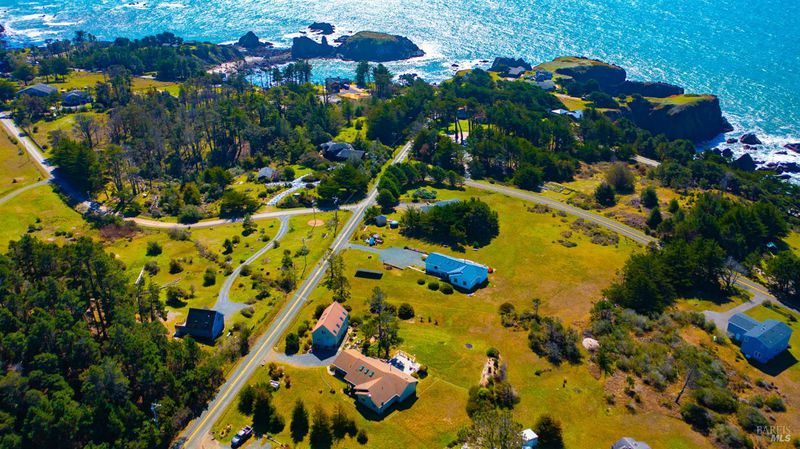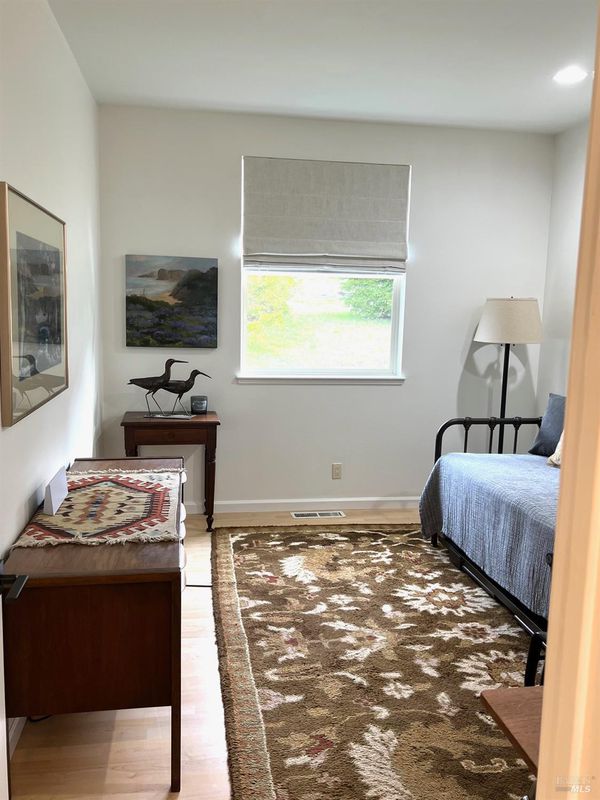
$1,395,000
1,864
SQ FT
$748
SQ/FT
46750 Iversen Road
@ Iversen Lane - Point Arena, Gualala
- 3 Bed
- 2 Bath
- 5 Park
- 1,864 sqft
- Gualala
-

The ultimate retreat for the artist, hobbyist, or collector! This beautiful ocean view property not only includes the main home but also has a large separate 2-story workshop/recreation room. The quality-built, 2-story, 1,920+/- sqft garage-workshop-studio, was built in 2018. First floor is utilized for woodworking and furniture restoration by the current owners, but it can accommodate just about any creative venture. 2nd-floor is a recreation room w/half bath. The 1,860+/- sq. ft. single-story, 3-bed/2-bath main home with att 2-car garage and expansive 900 sq. ft. deck w/lighting and a spa are perfect for enjoying ocean views and sunsets. The home features large windows w/spectacular blue ocean vistas from the great room and primary suite. Tastefully updated w/a newly remodeled kitchen, plus fresh paint throughout, window treatments, hardware on all doors and cabinets, and a Morso wood-burning stove. The primary bath features a beautiful double vanity w/a honed Carrara marble top.
- Days on Market
- 162 days
- Current Status
- Contingent
- Original Price
- $1,520,000
- List Price
- $1,395,000
- On Market Date
- Mar 27, 2025
- Contingent Date
- Sep 13, 2025
- Property Type
- Single Family Residence
- Area
- Point Arena
- Zip Code
- 95445
- MLS ID
- 325017323
- APN
- 142-010-16-05
- Year Built
- 2005
- Stories in Building
- Unavailable
- Possession
- Close Of Escrow
- Data Source
- BAREIS
- Origin MLS System
Arena Elementary School
Public K-8 Elementary
Students: 238 Distance: 5.0mi
Point Arena High School
Public 9-12 Secondary
Students: 123 Distance: 5.1mi
South Coast Continuation School
Public 9-12 Continuation
Students: 10 Distance: 5.2mi
Pacific Community Charter School
Charter K-12 Combined Elementary And Secondary
Students: 75 Distance: 5.4mi
Manchester Elementary School
Public K-8 Elementary
Students: 36 Distance: 9.6mi
Unicorn School
Private 7-12 Special Education, Secondary, All Male
Students: 13 Distance: 18.2mi
- Bed
- 3
- Bath
- 2
- Double Sinks, Low-Flow Shower(s), Low-Flow Toilet(s), Marble, Skylight/Solar Tube, Tile, Walk-In Closet, Window
- Parking
- 5
- Attached, Garage Door Opener, Garage Facing Front, Interior Access, Private, Side-by-Side, Uncovered Parking Spaces 2+
- SQ FT
- 1,864
- SQ FT Source
- Assessor Agent-Fill
- Lot SQ FT
- 42,253.0
- Lot Acres
- 0.97 Acres
- Kitchen
- Island, Pantry Cabinet, Quartz Counter
- Cooling
- Ceiling Fan(s)
- Dining Room
- Dining/Living Combo
- Living Room
- Cathedral/Vaulted, Deck Attached, Great Room, Skylight(s), View
- Flooring
- Carpet, Laminate, Tile
- Foundation
- Concrete Perimeter, Slab
- Fire Place
- Free Standing, Living Room, Wood Burning
- Heating
- Central, Gas, Wood Stove
- Laundry
- Cabinets, Dryer Included, Electric, Inside Room, Sink, Washer Included
- Main Level
- Bedroom(s), Dining Room, Full Bath(s), Garage, Kitchen, Living Room, Primary Bedroom, Street Entrance
- Views
- Hills, Ocean
- Possession
- Close Of Escrow
- Architectural Style
- Contemporary
- Fee
- $0
MLS and other Information regarding properties for sale as shown in Theo have been obtained from various sources such as sellers, public records, agents and other third parties. This information may relate to the condition of the property, permitted or unpermitted uses, zoning, square footage, lot size/acreage or other matters affecting value or desirability. Unless otherwise indicated in writing, neither brokers, agents nor Theo have verified, or will verify, such information. If any such information is important to buyer in determining whether to buy, the price to pay or intended use of the property, buyer is urged to conduct their own investigation with qualified professionals, satisfy themselves with respect to that information, and to rely solely on the results of that investigation.
School data provided by GreatSchools. School service boundaries are intended to be used as reference only. To verify enrollment eligibility for a property, contact the school directly.
