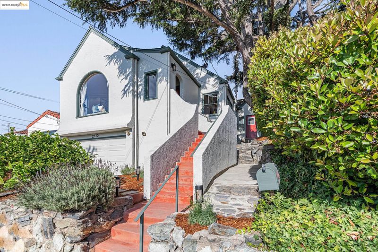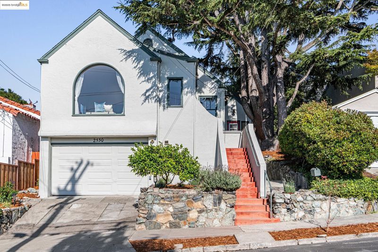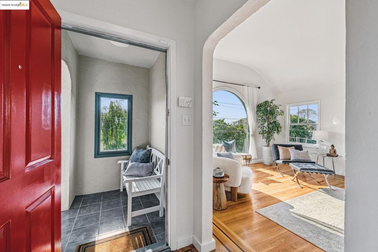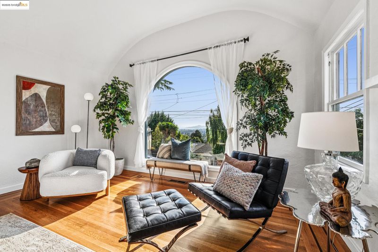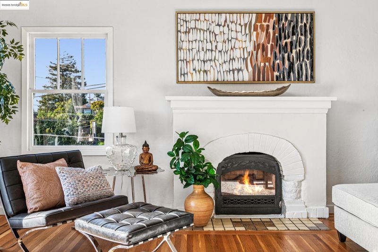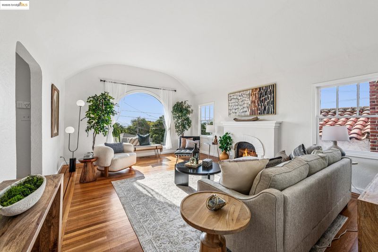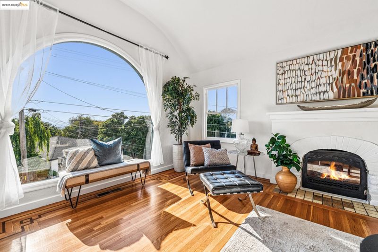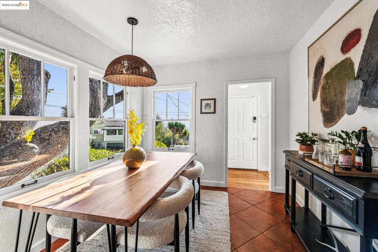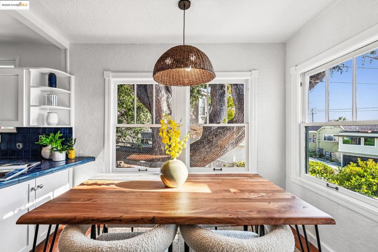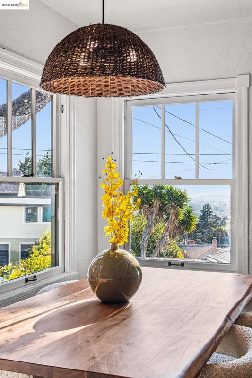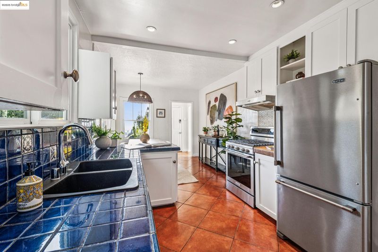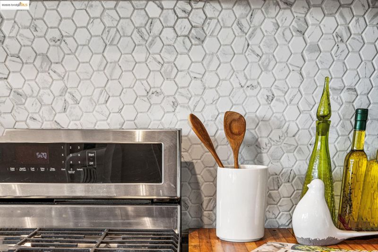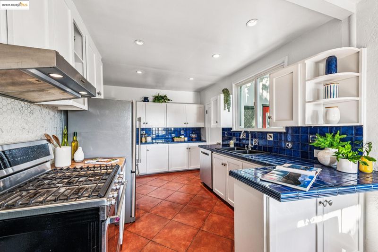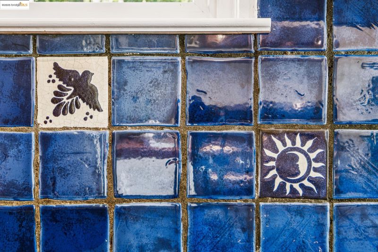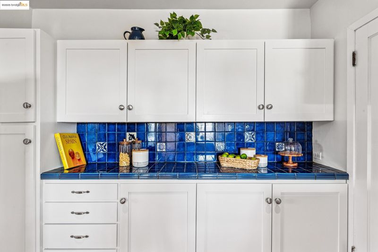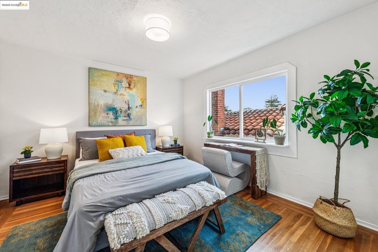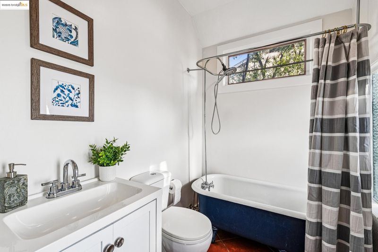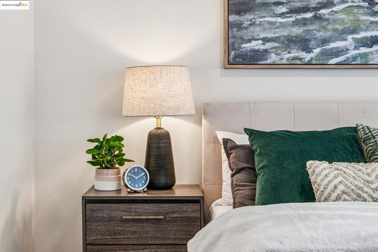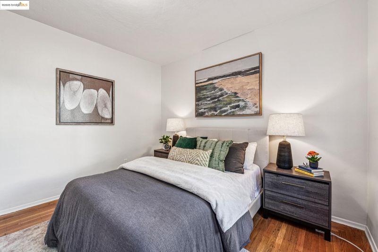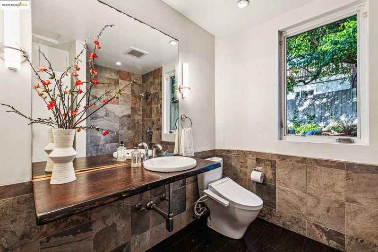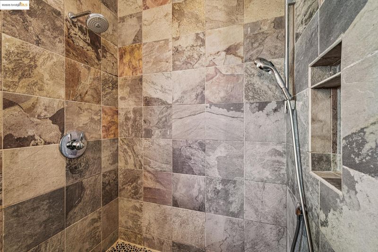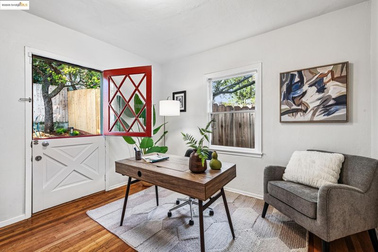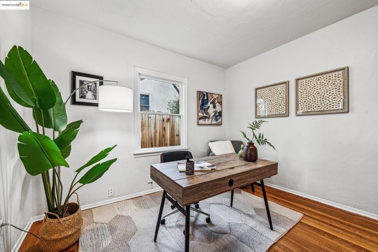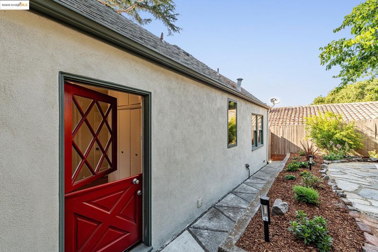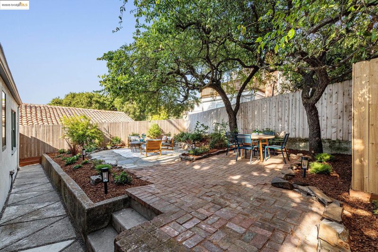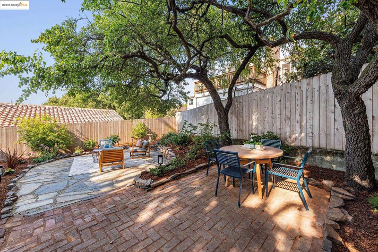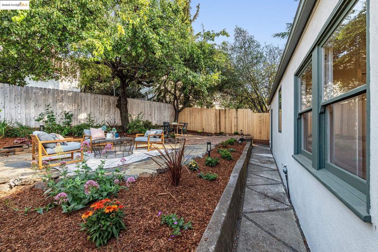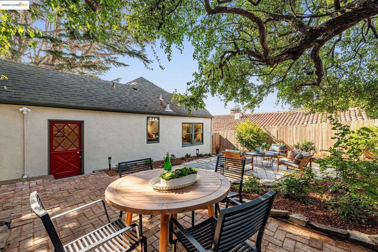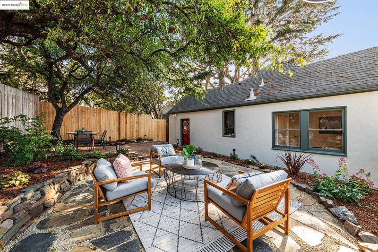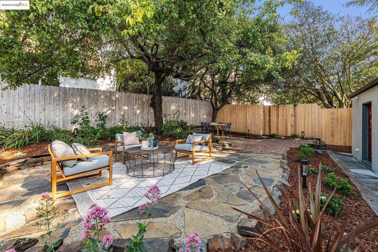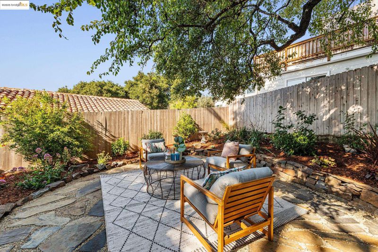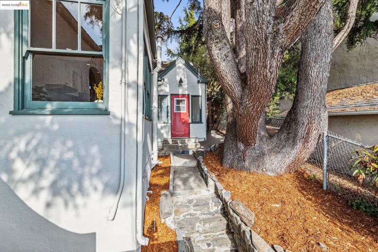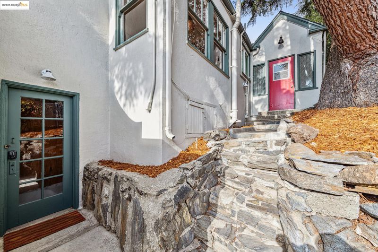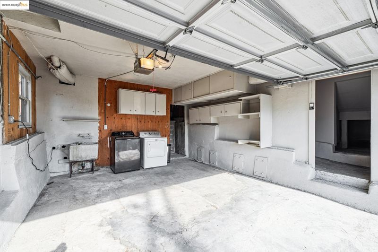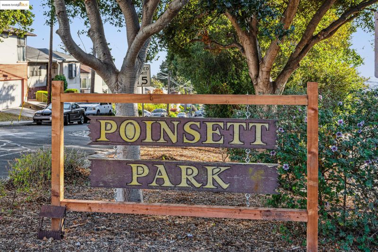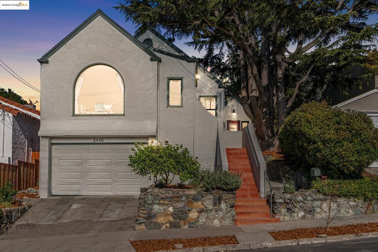
$949,000
1,355
SQ FT
$700
SQ/FT
2530 Edwards Ave
@ Poinsett Ave. - Poinsette Park, El Cerrito
- 3 Bed
- 2 Bath
- 1 Park
- 1,355 sqft
- El Cerrito
-

-
Sat Sep 20, 2:00 pm - 4:30 pm
Come see this cozy, elegant mediterranean home near much-loved Poinsett Park. Neighbors are welcome.
-
Sun Sep 21, 2:00 pm - 4:30 pm
Come see this cozy, elegant mediterranean home near much-loved Poinsett Park. Neighbors are welcome.
This dreamy mediterranean bungalow has just the right mix of classic charm and understated elegance, in the heart of much-loved Poinsett Park. Light streams in, dappled by trees all around, including a large sheltering cedar that almost feels like part of the home. A large picture window invites you to watch the sun set over the Golden Gate Bridge. Thoughtful 1929 design makes this home feel spacious and private, with high quality construction lovingly maintained by generations of owners. The three bedrooms each have ample closets, and the two full baths offer either an indulgent rain shower or a peaceful soak in a claw foot tub. The fenced backyard includes roomy stone and brick patios perfect for entertaining, nestled within a mature garden fed by a new custom irrigation system. A stone path leads to the basement, utility room, and garage that offer ample out-of-sight storage, and potential laundry, gym, or workshop space. Steps away you'll also find the neighborhood park, with grassy areas and paved courts where neighbors often chat and kids play. Nearby are also Tassajara Park, multiple trails, and all the restaurants and shops conveniently located on San Pablo Avenue. About a mile to either I-80 or the Del Norte BART station.
- Current Status
- New
- Original Price
- $949,000
- List Price
- $949,000
- On Market Date
- Sep 13, 2025
- Property Type
- Detached
- D/N/S
- Poinsette Park
- Zip Code
- 94530
- MLS ID
- 41111495
- APN
- 5002730074
- Year Built
- 1929
- Stories in Building
- Unavailable
- Possession
- Close Of Escrow
- Data Source
- MAXEBRDI
- Origin MLS System
- Bridge AOR
Tehiyah Day School
Private K-8 Elementary, Religious, Core Knowledge
Students: 210 Distance: 0.3mi
Mira Vista Elementary School
Public K-8 Elementary
Students: 566 Distance: 0.4mi
Montessori Family School
Private K-8 Montessori, Elementary, Nonprofit
Students: 125 Distance: 0.4mi
Arlington Christian School
Private K-12 Religious, Coed
Students: 22 Distance: 0.4mi
Crestmont School
Private K-5 Elementary, Coed
Students: 85 Distance: 0.6mi
Summit Public School K2
Charter 7-12
Students: 533 Distance: 0.7mi
- Bed
- 3
- Bath
- 2
- Parking
- 1
- Garage Faces Front, Garage Door Opener
- SQ FT
- 1,355
- SQ FT Source
- Other
- Lot SQ FT
- 3,720.0
- Lot Acres
- 0.09 Acres
- Pool Info
- None
- Kitchen
- Dishwasher, Gas Range, Free-Standing Range, Refrigerator, Dryer, Gas Water Heater, Tile Counters, Eat-in Kitchen, Disposal, Gas Range/Cooktop, Range/Oven Free Standing
- Cooling
- No Air Conditioning
- Disclosures
- Disclosure Package Avail
- Entry Level
- Exterior Details
- Back Yard, Front Yard, Sprinklers Automatic, Sprinklers Front, Landscape Back, Landscape Front
- Flooring
- Hardwood, Tile, Cork
- Foundation
- Fire Place
- Living Room
- Heating
- Forced Air, Natural Gas
- Laundry
- Dryer, Washer
- Main Level
- Other
- Views
- Bay, Golden Gate Bridge, Mountain(s), Trees/Woods
- Possession
- Close Of Escrow
- Architectural Style
- Mediterranean
- Non-Master Bathroom Includes
- Tub, Dual Flush Toilet, Outside Access, Window
- Construction Status
- Existing
- Additional Miscellaneous Features
- Back Yard, Front Yard, Sprinklers Automatic, Sprinklers Front, Landscape Back, Landscape Front
- Location
- Sloped Up, Back Yard, Sprinklers In Rear, Landscaped
- Roof
- Composition Shingles
- Water and Sewer
- Public
- Fee
- Unavailable
MLS and other Information regarding properties for sale as shown in Theo have been obtained from various sources such as sellers, public records, agents and other third parties. This information may relate to the condition of the property, permitted or unpermitted uses, zoning, square footage, lot size/acreage or other matters affecting value or desirability. Unless otherwise indicated in writing, neither brokers, agents nor Theo have verified, or will verify, such information. If any such information is important to buyer in determining whether to buy, the price to pay or intended use of the property, buyer is urged to conduct their own investigation with qualified professionals, satisfy themselves with respect to that information, and to rely solely on the results of that investigation.
School data provided by GreatSchools. School service boundaries are intended to be used as reference only. To verify enrollment eligibility for a property, contact the school directly.
