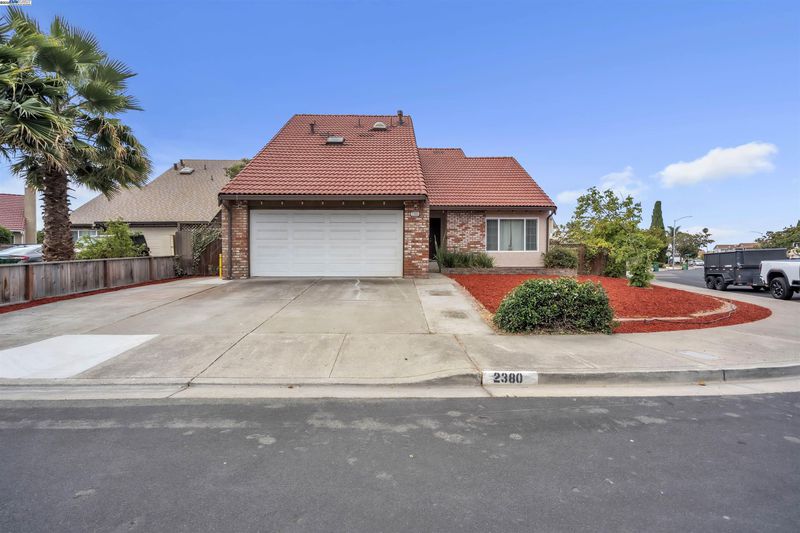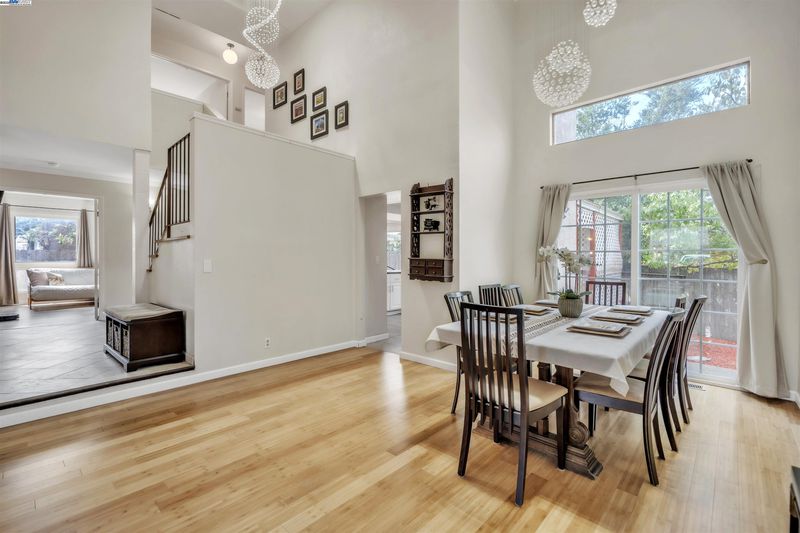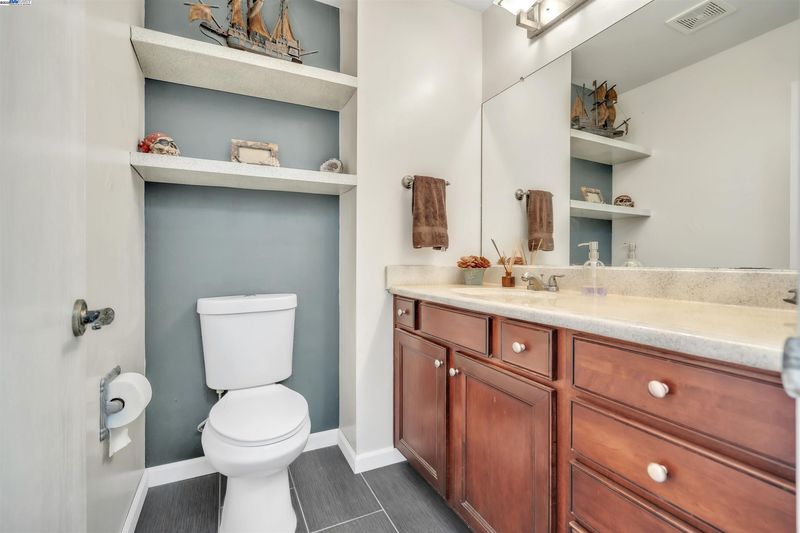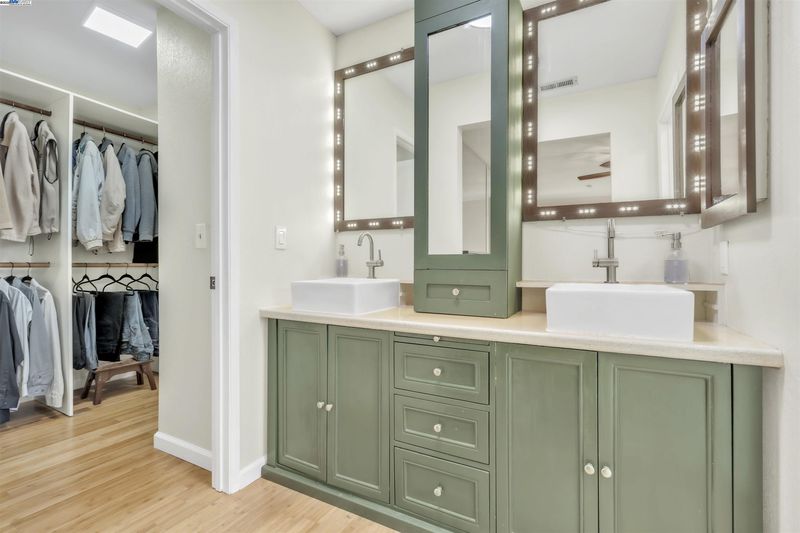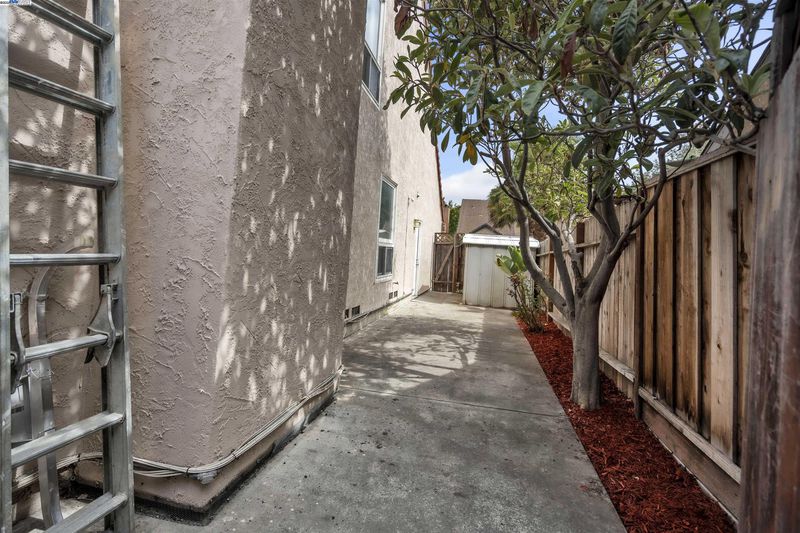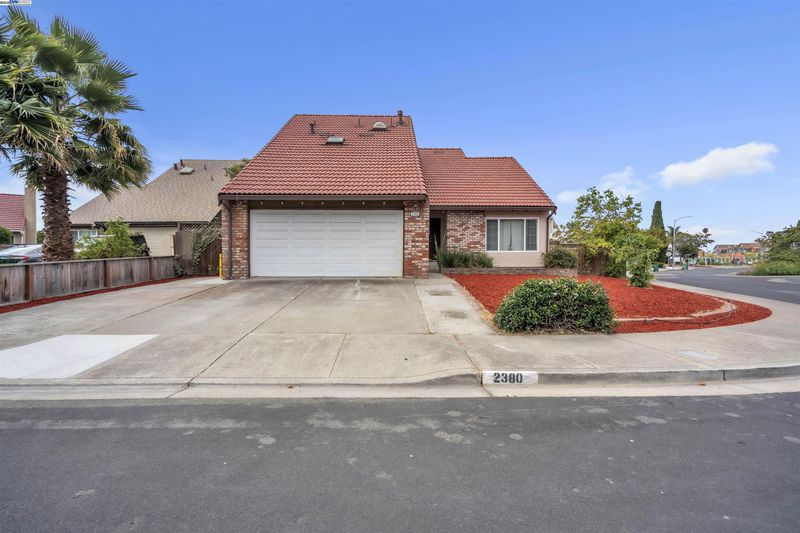
$1,399,999
2,078
SQ FT
$674
SQ/FT
2380 Cabrillo Dr
@ Morningside - Central Hayward, Hayward
- 4 Bed
- 2.5 (2/1) Bath
- 2 Park
- 2,078 sqft
- Hayward
-

High ceilings and elegant bamboo floors set the tone for this bright corner-lot home on a quiet cul-de-sac, featuring a versatile layout with a large downstairs bedroom and an open living-room/dining-room combo that flows into a cozy family room. The backyard is a private oasis with a mini orchard of plum, loquat, chestnut, lemon, and lime trees plus a grapevine for fresh seasonal harvests. Just two blocks away is a family-friendly park with a huge green space, playground, and basketball courts, and a local high school is within easy walking distance. Conveniently located near I-880, CA-92, and the San Mateo Bridge, this property offers easy access to **major shopping centers—including Costco and other popular retailers—**combining natural beauty, indoor comfort, and excellent commuter convenience into an exceptional Hayward gem ready for its next chapter.
- Current Status
- New
- Original Price
- $1,399,999
- List Price
- $1,399,999
- On Market Date
- Sep 12, 2025
- Property Type
- Detached
- D/N/S
- Central Hayward
- Zip Code
- 94545
- MLS ID
- 41111440
- APN
- 4564755
- Year Built
- 1978
- Stories in Building
- 2
- Possession
- Close Of Escrow
- Data Source
- MAXEBRDI
- Origin MLS System
- BAY EAST
Mount Eden High School
Public 9-12 Secondary
Students: 1979 Distance: 0.3mi
Leadership Public Schools - Hayward
Charter 9-12 Special Education Program, Secondary, Nonprofit
Students: 595 Distance: 0.3mi
Lorin A. Eden Elementary School
Public K-6 Elementary
Students: 385 Distance: 0.5mi
Palma Ceia Elementary School
Public K-6 Elementary
Students: 551 Distance: 0.5mi
Impact Academy of Arts and Technology
Charter 6-12 High, Coed
Students: 842 Distance: 0.9mi
Peaceful Learning School
Private K-12
Students: NA Distance: 0.9mi
- Bed
- 4
- Bath
- 2.5 (2/1)
- Parking
- 2
- Attached
- SQ FT
- 2,078
- SQ FT Source
- Public Records
- Lot SQ FT
- 5,863.0
- Lot Acres
- 0.14 Acres
- Kitchen
- Updated Kitchen, Other
- Cooling
- Other
- Disclosures
- None
- Entry Level
- Exterior Details
- Back Yard, Front Yard, Side Yard, Other
- Flooring
- Bamboo
- Foundation
- Fire Place
- Family Room
- Heating
- Other
- Laundry
- Other
- Main Level
- 1 Bedroom, Other, Main Entry
- Possession
- Close Of Escrow
- Architectural Style
- Traditional
- Construction Status
- Existing
- Additional Miscellaneous Features
- Back Yard, Front Yard, Side Yard, Other
- Location
- Corner Lot
- Roof
- Tile
- Water and Sewer
- Public
- Fee
- Unavailable
MLS and other Information regarding properties for sale as shown in Theo have been obtained from various sources such as sellers, public records, agents and other third parties. This information may relate to the condition of the property, permitted or unpermitted uses, zoning, square footage, lot size/acreage or other matters affecting value or desirability. Unless otherwise indicated in writing, neither brokers, agents nor Theo have verified, or will verify, such information. If any such information is important to buyer in determining whether to buy, the price to pay or intended use of the property, buyer is urged to conduct their own investigation with qualified professionals, satisfy themselves with respect to that information, and to rely solely on the results of that investigation.
School data provided by GreatSchools. School service boundaries are intended to be used as reference only. To verify enrollment eligibility for a property, contact the school directly.
