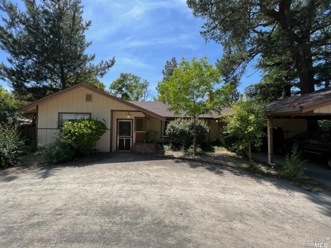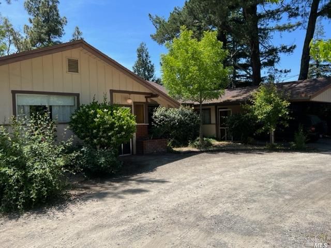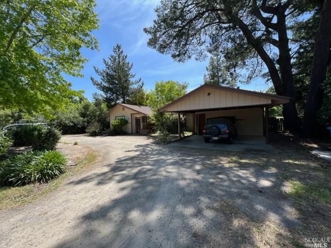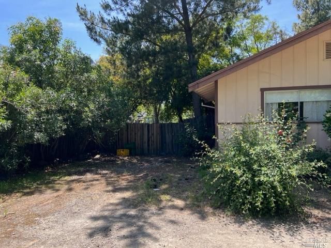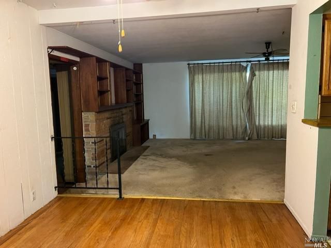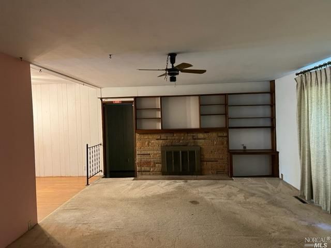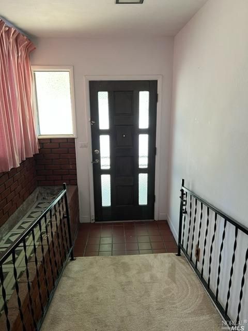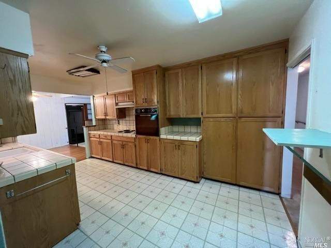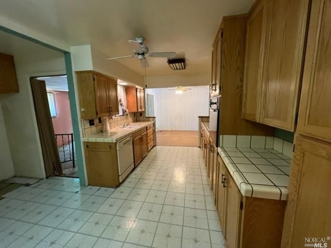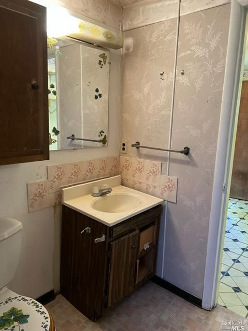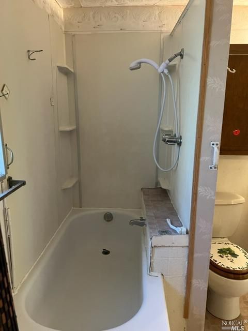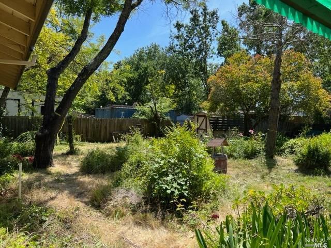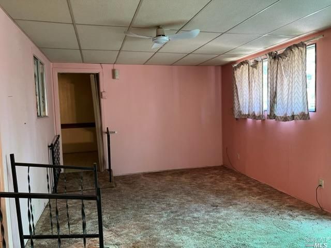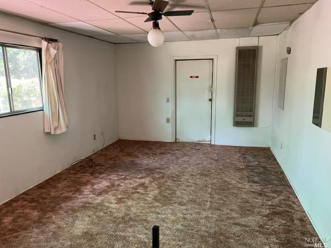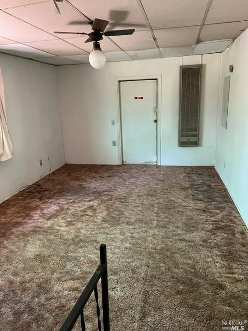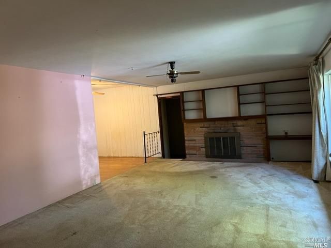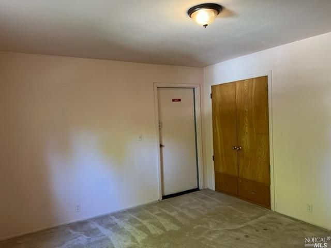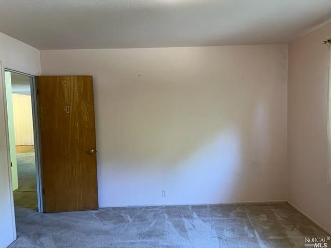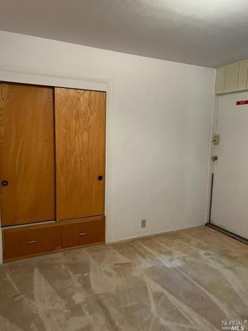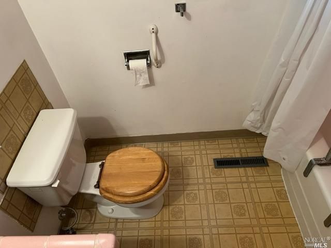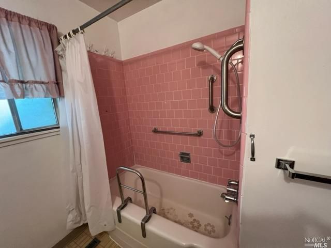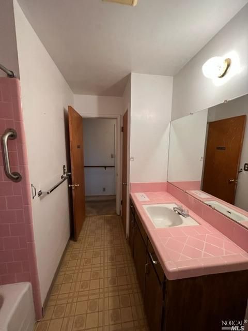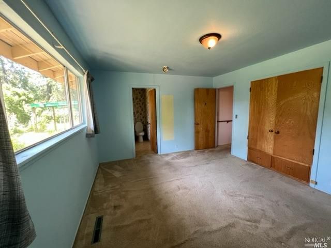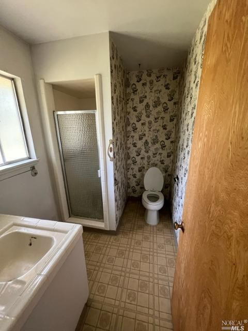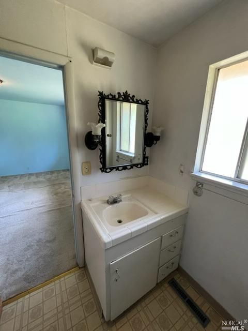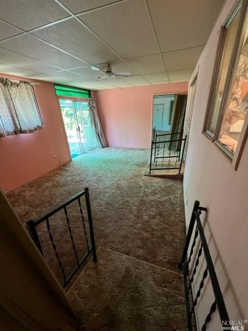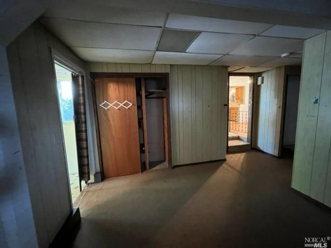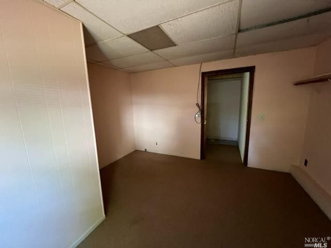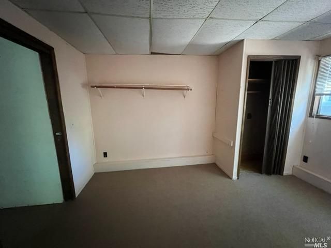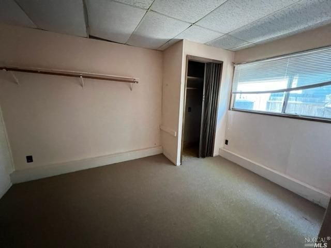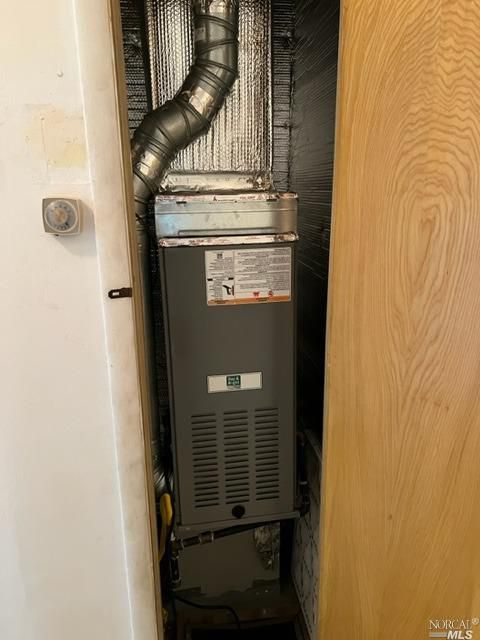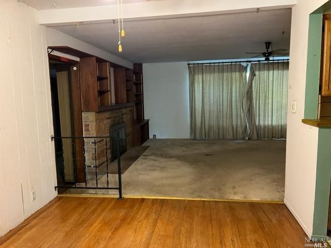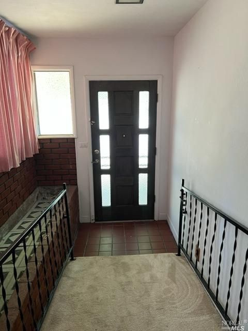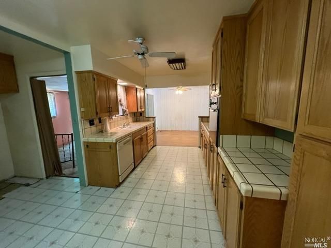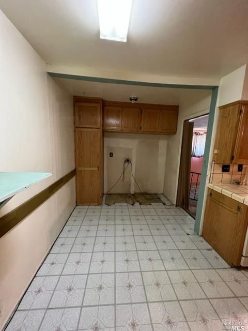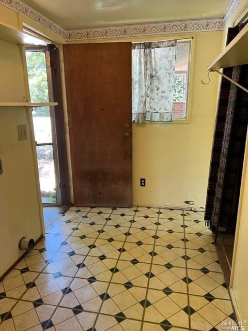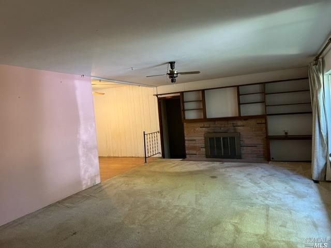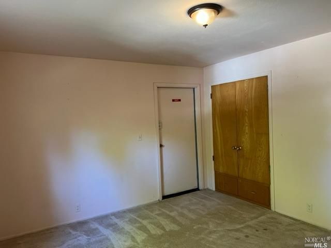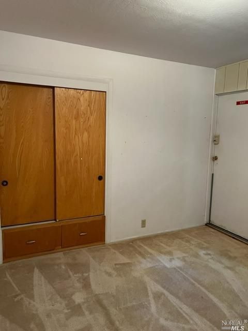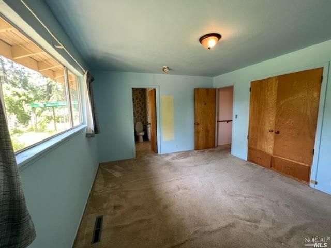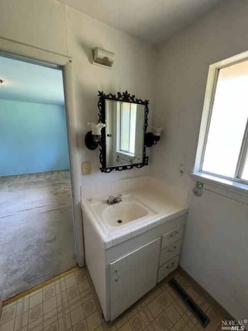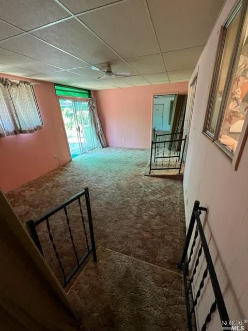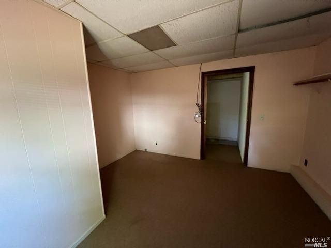 Sold 1.6% Over Asking
Sold 1.6% Over Asking
$710,000
2,148
SQ FT
$331
SQ/FT
405 Boas Drive
@ Hwy 12 - Santa Rosa-Northeast, Santa Rosa
- 5 Bed
- 4 (3/1) Bath
- 10 Park
- 2,148 sqft
- Santa Rosa
-

Opportunity Knocks! Location, Location, Location. This 5-bedroom 4-bath home sits on .35 acres and is located in Rincon Valley, one of the most sought out areas of Sonoma County. Offering an excellent school district, easy access to shopping, fine dining, wineries, and minutes to Hwy 101. This property is truly the diamond in the rough. Bring your toolbelt and make this home whatever you envision, it has so many options. Sitting on a large lot at the end of the road, with a fenced backyard offering a park like setting, with ample parking including recreational vehicle parking, possibly add an ADU or reconfigure the property into a duplex. The home currently has an attached second unit with its own entrance and laundry area. The home was once a board and care, as well as a primary residence, all 5 bedrooms have its own fire exit door. The home has a newer HVAC system. It is connected to city sewer and has a well on site. Buyers to do their own due diligence. The home is being Sold As-Is.
- Days on Market
- 19 days
- Current Status
- Sold
- Sold Price
- $710,000
- Over List Price
- 1.6%
- Original Price
- $699,000
- List Price
- $699,000
- On Market Date
- Jun 8, 2023
- Contingent Date
- Jun 20, 2023
- Contract Date
- Jun 27, 2023
- Close Date
- Jun 28, 2023
- Property Type
- Single Family Residence
- Area
- Santa Rosa-Northeast
- Zip Code
- 95409
- MLS ID
- 323037638
- APN
- 183-440-006-000
- Year Built
- 1963
- Stories in Building
- Unavailable
- Possession
- Close Of Escrow
- COE
- Jun 28, 2023
- Data Source
- BAREIS
- Origin MLS System
Binkley Elementary Charter School
Charter K-6 Elementary
Students: 360 Distance: 0.2mi
Sequoia Elementary School
Public K-6 Elementary
Students: 400 Distance: 0.3mi
Rincon Valley Charter School
Charter K-8 Middle
Students: 361 Distance: 0.3mi
Whited Elementary Charter School
Charter K-6 Elementary
Students: 406 Distance: 0.5mi
Maria Carrillo High School
Public 9-12 Secondary
Students: 1462 Distance: 0.6mi
Madrone Elementary School
Public K-6 Elementary
Students: 419 Distance: 0.9mi
- Bed
- 5
- Bath
- 4 (3/1)
- Tub
- Parking
- 10
- Attached, Covered, Guest Parking Available, No Garage, RV Access, RV Possible, RV Storage, Uncovered Parking Spaces 2+
- SQ FT
- 2,148
- SQ FT Source
- Assessor Auto-Fill
- Lot SQ FT
- 15,499.0
- Lot Acres
- 0.3558 Acres
- Kitchen
- Breakfast Area, Kitchen/Family Combo, Pantry Cabinet, Tile Counter
- Cooling
- Central
- Flooring
- Carpet, Laminate
- Fire Place
- Den, Living Room, Other, See Remarks
- Heating
- Central, Fireplace Insert
- Laundry
- Hookups Only
- Main Level
- Bedroom(s), Dining Room, Family Room, Full Bath(s), Kitchen, Living Room, Primary Bedroom, Street Entrance
- Possession
- Close Of Escrow
- Architectural Style
- Ranch
- Fee
- $0
MLS and other Information regarding properties for sale as shown in Theo have been obtained from various sources such as sellers, public records, agents and other third parties. This information may relate to the condition of the property, permitted or unpermitted uses, zoning, square footage, lot size/acreage or other matters affecting value or desirability. Unless otherwise indicated in writing, neither brokers, agents nor Theo have verified, or will verify, such information. If any such information is important to buyer in determining whether to buy, the price to pay or intended use of the property, buyer is urged to conduct their own investigation with qualified professionals, satisfy themselves with respect to that information, and to rely solely on the results of that investigation.
School data provided by GreatSchools. School service boundaries are intended to be used as reference only. To verify enrollment eligibility for a property, contact the school directly.
