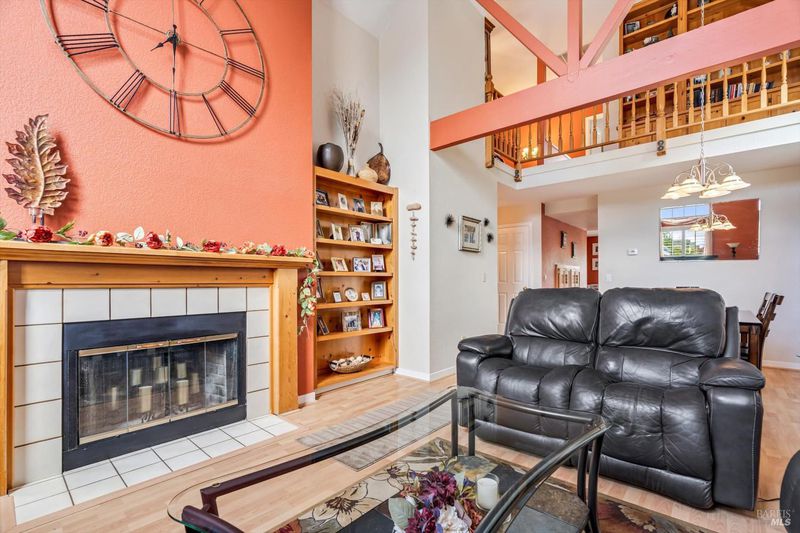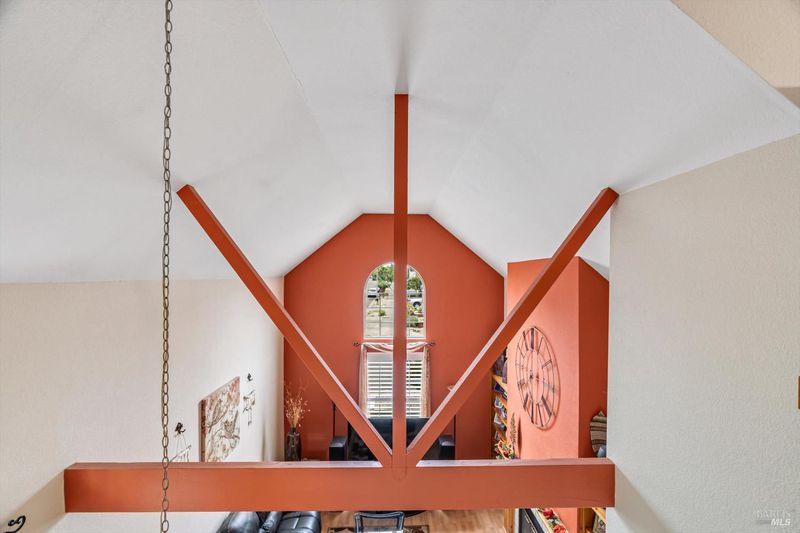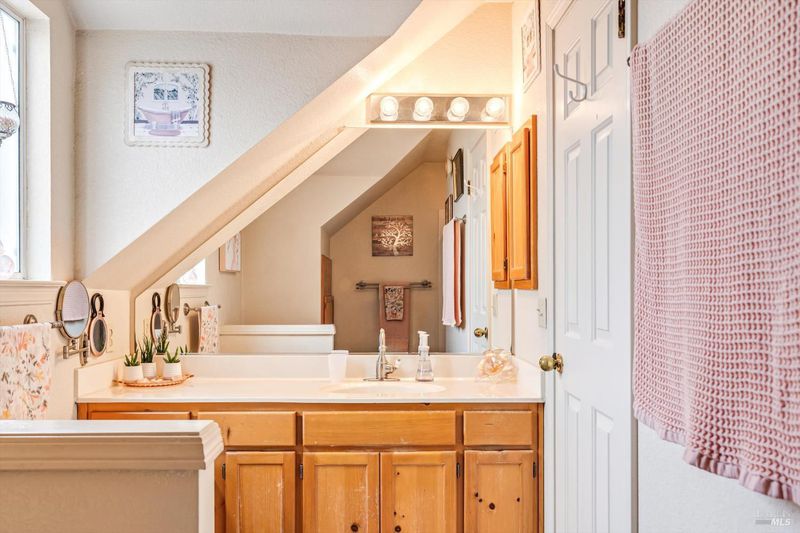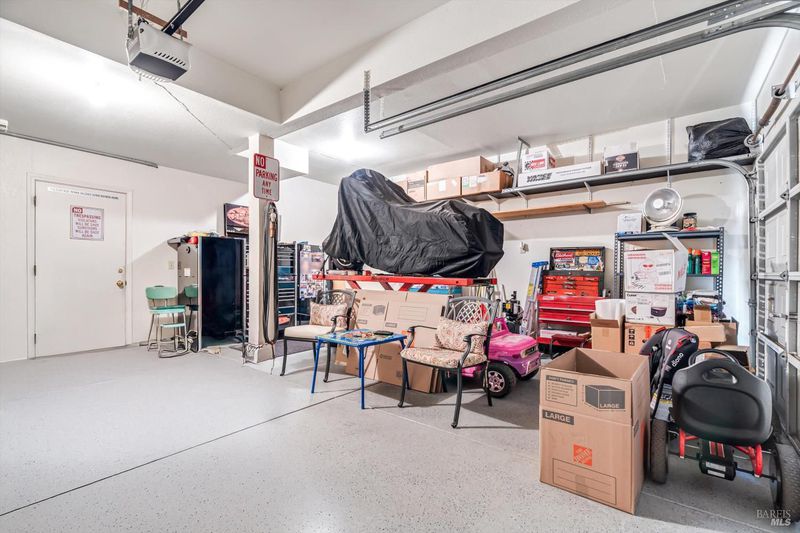
$729,000
1,738
SQ FT
$419
SQ/FT
2139 Creekfield Drive
@ Gamay - Santa Rosa-Northwest, Santa Rosa
- 3 Bed
- 3 (2/1) Bath
- 4 Park
- 1,738 sqft
- Santa Rosa
-

Well maintained, immaculate home on a prime corner lot. Pride of ownership is evident everywhere one looks. Large front living room with super high cathedral ceilings, open beams and beautiful built-in shelving on either side of the fireplace. The kitchen boasts warm natural wood cabinetry, a gas cooktop range, side by side refrigerator with ice maker, built-in dishwasher, and microwave included. The family room off the kitchen opens to the cutest backyard with a shaded patio, and a variety of flowers, succulents, and a self contained hot tub/spa, which is also included. A half bath and separate laundry room complete the downstairs, along with a 2-car garage with painted epoxy floors and extra storage room. Upstairs are 3 bedrooms and 2 full baths including the primary bedroom and bath with unique architectural details, more built-ins, and additional storage. A loft area on the landing at the top of the stairs is perfect for homework or working from home, with yet another large built-in bookcase. Central heater with air scrubber, and Central A/C. Quiet location convenient to a grocery anchored neighborhood shopping center with multiple retail and dining choices, or visit Coddingtown Mall a little further down the road. Easy access to creekside paths for walking or bike riding.
- Days on Market
- 0 days
- Current Status
- Active
- Original Price
- $729,000
- List Price
- $729,000
- On Market Date
- Jul 8, 2025
- Property Type
- Single Family Residence
- Area
- Santa Rosa-Northwest
- Zip Code
- 95403
- MLS ID
- 325053211
- APN
- 036-630-013-000
- Year Built
- 1987
- Stories in Building
- Unavailable
- Possession
- Close Of Escrow
- Data Source
- BAREIS
- Origin MLS System
James Monroe Elementary School
Public K-6 Elementary
Students: 408 Distance: 0.3mi
Albert F. Biella Elementary School
Public K-6 Elementary
Students: 334 Distance: 0.4mi
Greenhouse Academy
Private 7-12 Special Education Program, All Male, Boarding, Nonprofit
Students: NA Distance: 0.5mi
Cesar Chavez Language Academy
Charter K-8
Students: 369 Distance: 0.6mi
Hilliard Comstock Middle School
Public 7-8 Middle
Students: 440 Distance: 0.6mi
Piner High School
Public 9-12 Secondary
Students: 1388 Distance: 0.8mi
- Bed
- 3
- Bath
- 3 (2/1)
- Closet, Shower Stall(s), Tile
- Parking
- 4
- Attached, Garage Door Opener, Garage Facing Front, Interior Access
- SQ FT
- 1,738
- SQ FT Source
- Assessor Agent-Fill
- Lot SQ FT
- 5,166.0
- Lot Acres
- 0.1186 Acres
- Kitchen
- Laminate Counter, Pantry Cabinet
- Cooling
- Central
- Dining Room
- Dining/Living Combo
- Living Room
- Cathedral/Vaulted, Open Beam Ceiling
- Flooring
- Carpet, Laminate, Linoleum, Tile
- Foundation
- Concrete Perimeter
- Fire Place
- Living Room, Wood Burning, Other
- Heating
- Central, Natural Gas
- Laundry
- Electric, Gas Hook-Up
- Upper Level
- Bedroom(s), Full Bath(s), Primary Bedroom
- Main Level
- Dining Room, Family Room, Garage, Kitchen, Living Room, Partial Bath(s)
- Possession
- Close Of Escrow
- Architectural Style
- Other
- Fee
- $0
MLS and other Information regarding properties for sale as shown in Theo have been obtained from various sources such as sellers, public records, agents and other third parties. This information may relate to the condition of the property, permitted or unpermitted uses, zoning, square footage, lot size/acreage or other matters affecting value or desirability. Unless otherwise indicated in writing, neither brokers, agents nor Theo have verified, or will verify, such information. If any such information is important to buyer in determining whether to buy, the price to pay or intended use of the property, buyer is urged to conduct their own investigation with qualified professionals, satisfy themselves with respect to that information, and to rely solely on the results of that investigation.
School data provided by GreatSchools. School service boundaries are intended to be used as reference only. To verify enrollment eligibility for a property, contact the school directly.








































