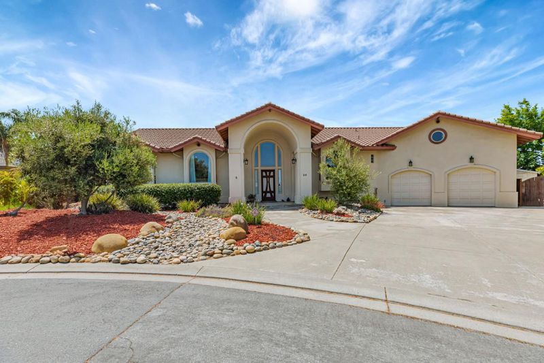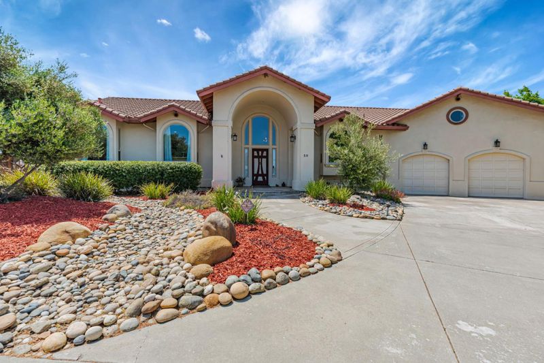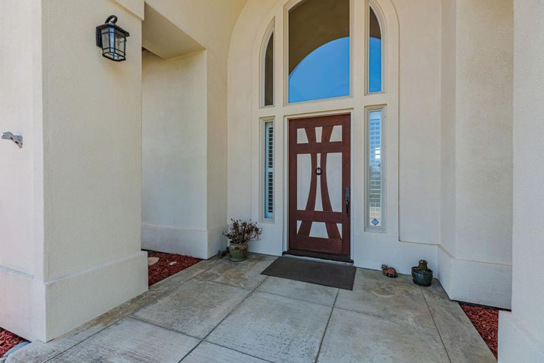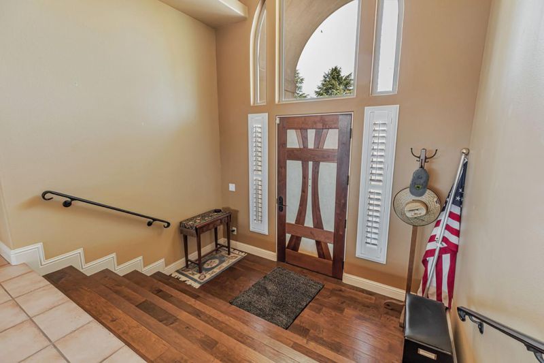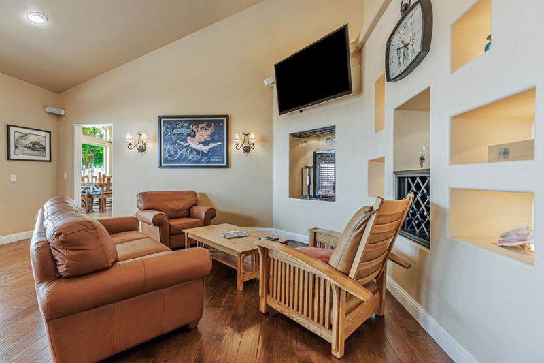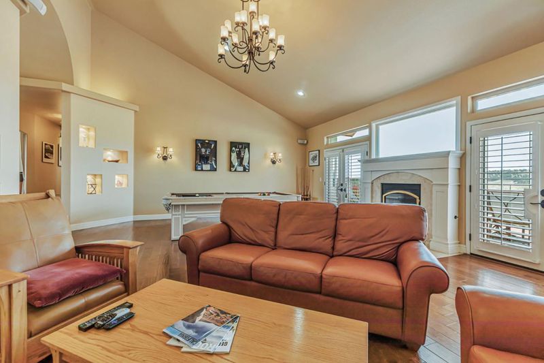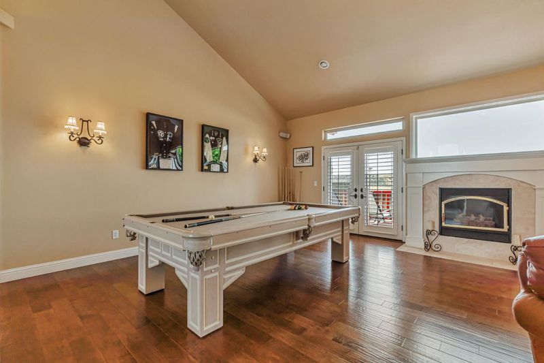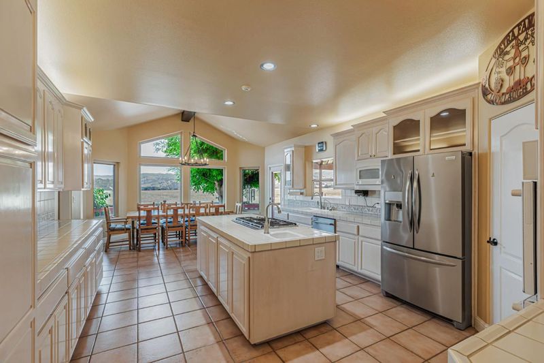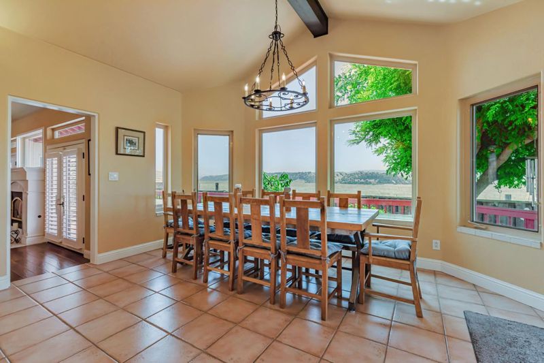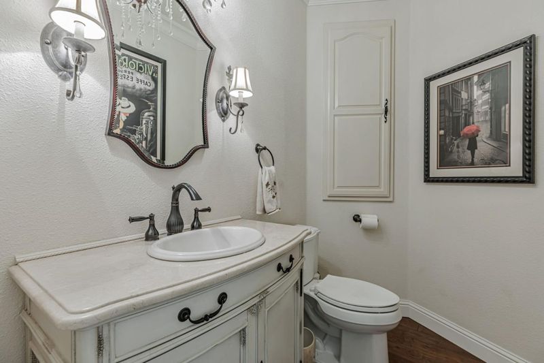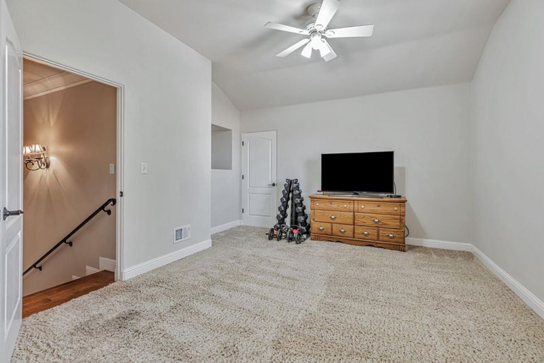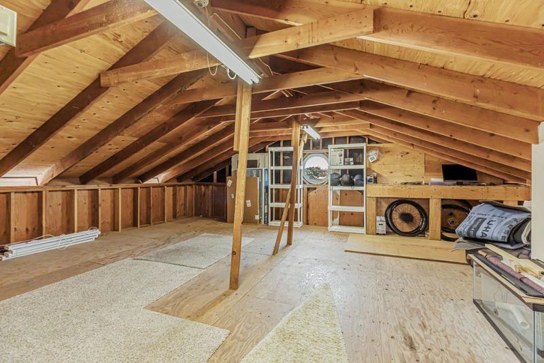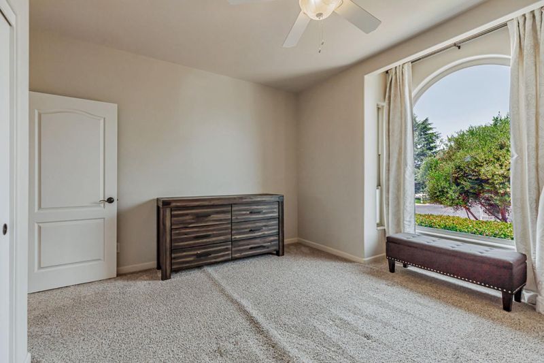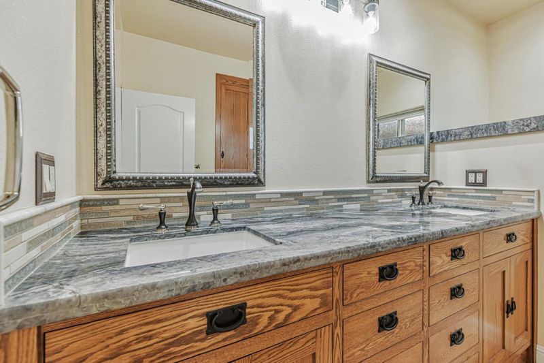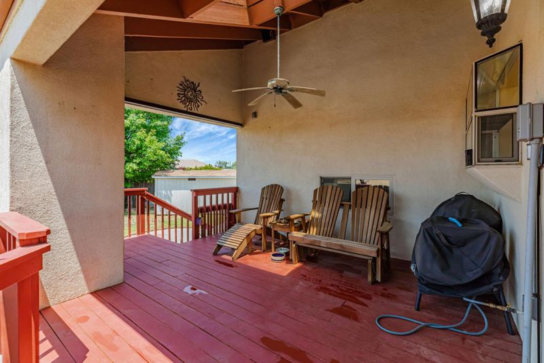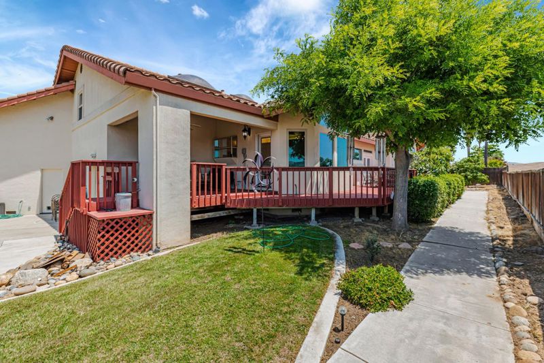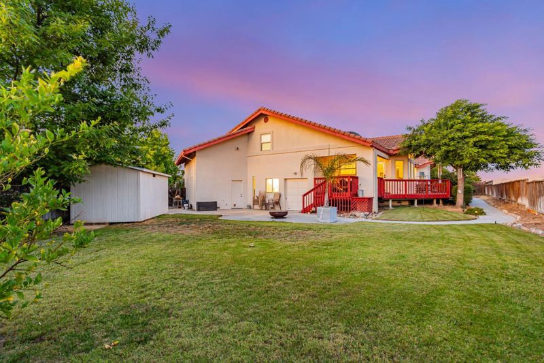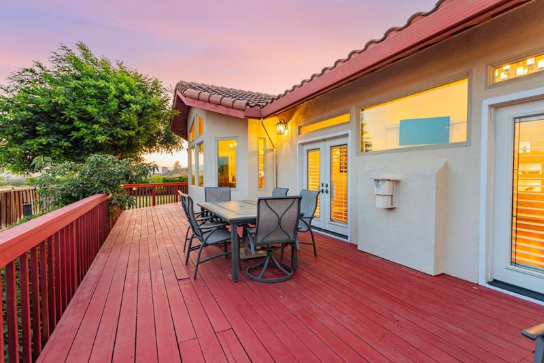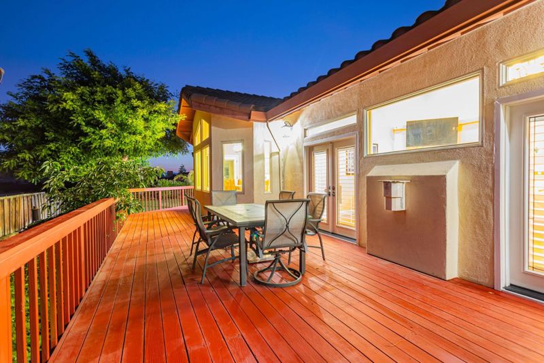
$999,888
3,206
SQ FT
$312
SQ/FT
50 Schmidt Court
@ Sonnys Way - 186 - Ridgemark, Hollister
- 4 Bed
- 3 (2/1) Bath
- 2 Park
- 3,206 sqft
- HOLLISTER
-

Experience refined living in this beautifully appointed home with scenic views and exceptional detail throughout. Step through a custom front door to find Kaleo and Tuscan maple tile flooring, custom louvered shutters, skylights, French doors, and wrought iron chandeliers. The living room features vaulted ceilings, a gas fireplace, built-in lighted niches, and French doors leading to a spacious deck. The chefs kitchen boasts a large island with Wolf cooktop, prep sink, mosaic backsplash, ample storage, and a walk-in pantry all with amazing views. The primary suite offers vaulted ceilings, dual walk-in closets, outdoor access, and a remodeled spa-like bath with a curb-free shower, fusion blue quartz counters, oak cabinets, and antique-style hardware. The guest bath includes Valeria black slate tile with river pebble accents, tile floors, dual sinks, and blue tempest quartz counters. The fourth bedroom doubles as a home office. A bi-level bedroom provides attic access with built-in workbench. Enjoy your private backyard oasis with a firepit, covered porch with fan, and avocado trees. A dedicated golf cart garage adds extra convenience. This home blends luxury, comfort, and charm, perfect for executive living or family life. Call your favorite REALTOR® for a private tour.
- Days on Market
- 94 days
- Current Status
- Contingent
- Sold Price
- Original Price
- $1,200,000
- List Price
- $999,888
- On Market Date
- Jun 11, 2025
- Contract Date
- Sep 13, 2025
- Close Date
- Oct 14, 2025
- Property Type
- Single Family Home
- Area
- 186 - Ridgemark
- Zip Code
- 95023
- MLS ID
- ML82006559
- APN
- 020-830-022-000
- Year Built
- 1995
- Stories in Building
- 1
- Possession
- Unavailable
- COE
- Oct 14, 2025
- Data Source
- MLSL
- Origin MLS System
- MLSListings, Inc.
Southside Elementary School
Public K-8 Elementary
Students: 213 Distance: 0.9mi
Tres Pinos Elementary School
Public K-8 Elementary
Students: 108 Distance: 0.9mi
Tres Pinos Christian
Private 1-12 Religious, Coed
Students: NA Distance: 1.6mi
Cerra Vista Elementary School
Public K-5 Elementary
Students: 631 Distance: 2.1mi
Pinnacles Community School
Public 8-12
Students: 13 Distance: 2.2mi
Calvary Christian
Private K-12 Combined Elementary And Secondary, Religious, Coed
Students: 37 Distance: 2.4mi
- Bed
- 4
- Bath
- 3 (2/1)
- Double Sinks, Primary - Stall Shower(s), Shower and Tub, Stone, Tile
- Parking
- 2
- Attached Garage, Golf Cart
- SQ FT
- 3,206
- SQ FT Source
- Unavailable
- Lot SQ FT
- 13,578.0
- Lot Acres
- 0.311708 Acres
- Pool Info
- None
- Kitchen
- Cooktop - Gas, Countertop - Tile, Dishwasher, Exhaust Fan, Garbage Disposal, Hood Over Range, Hookups - Ice Maker, Island, Island with Sink, Microwave, Oven - Double, Oven - Electric, Pantry
- Cooling
- Ceiling Fan, Central AC
- Dining Room
- Dining Area, Dining Area in Living Room, Eat in Kitchen, No Formal Dining Room
- Disclosures
- Natural Hazard Disclosure
- Family Room
- Separate Family Room
- Flooring
- Carpet, Tile
- Foundation
- Concrete Perimeter and Slab
- Fire Place
- Gas Burning, Living Room
- Heating
- Central Forced Air
- Laundry
- Electricity Hookup (220V), Inside, Tub / Sink
- Views
- Hills
- * Fee
- $325
- Name
- Grayson Community Management
- Phone
- 888-277-5580
- *Fee includes
- Common Area Electricity and Insurance - Common Area
MLS and other Information regarding properties for sale as shown in Theo have been obtained from various sources such as sellers, public records, agents and other third parties. This information may relate to the condition of the property, permitted or unpermitted uses, zoning, square footage, lot size/acreage or other matters affecting value or desirability. Unless otherwise indicated in writing, neither brokers, agents nor Theo have verified, or will verify, such information. If any such information is important to buyer in determining whether to buy, the price to pay or intended use of the property, buyer is urged to conduct their own investigation with qualified professionals, satisfy themselves with respect to that information, and to rely solely on the results of that investigation.
School data provided by GreatSchools. School service boundaries are intended to be used as reference only. To verify enrollment eligibility for a property, contact the school directly.
