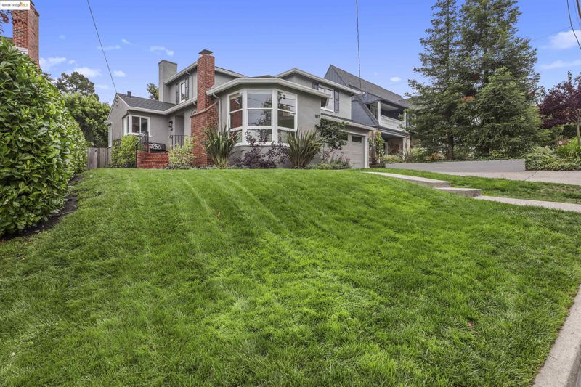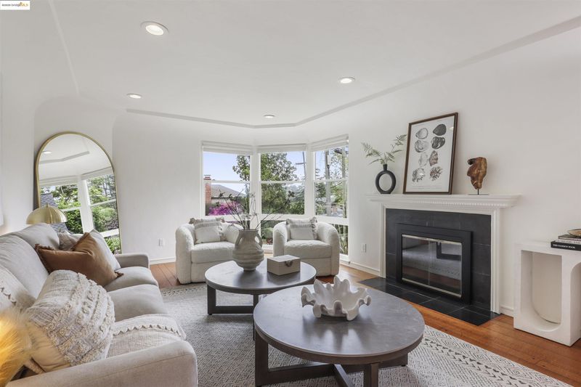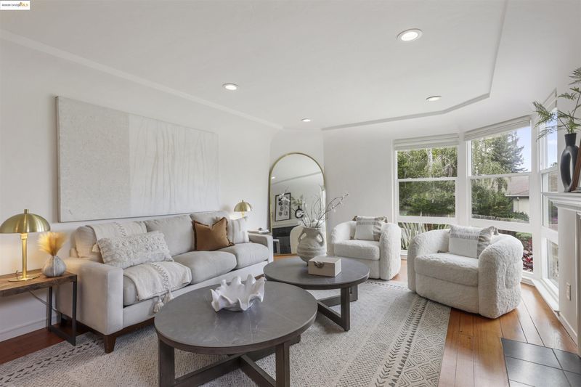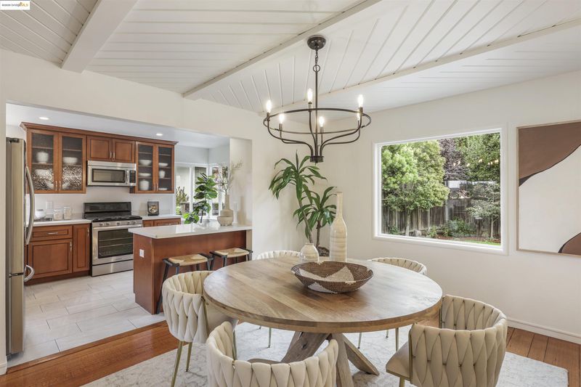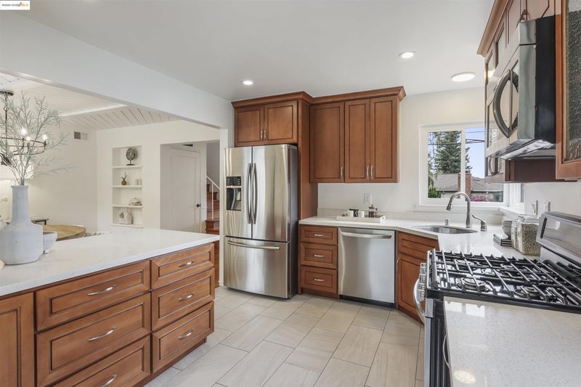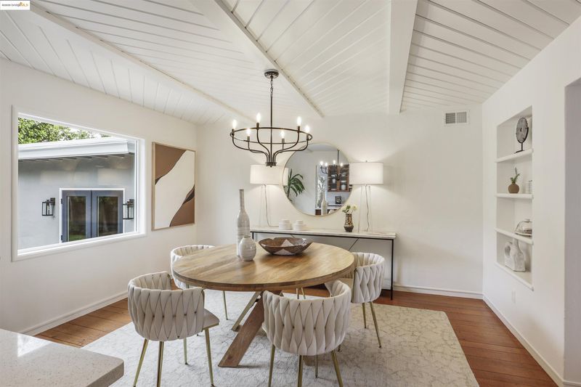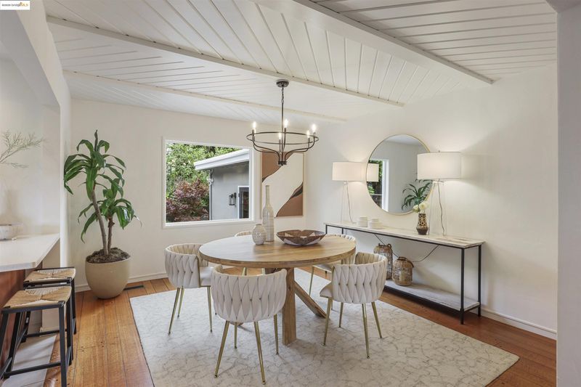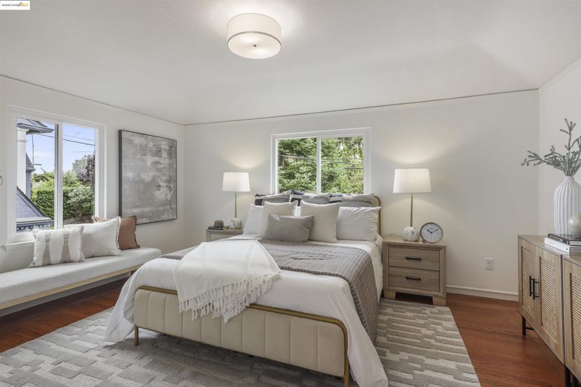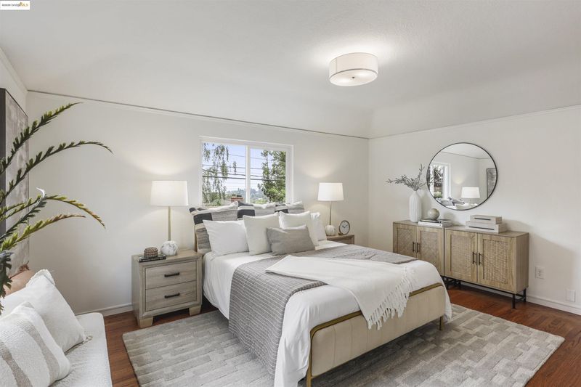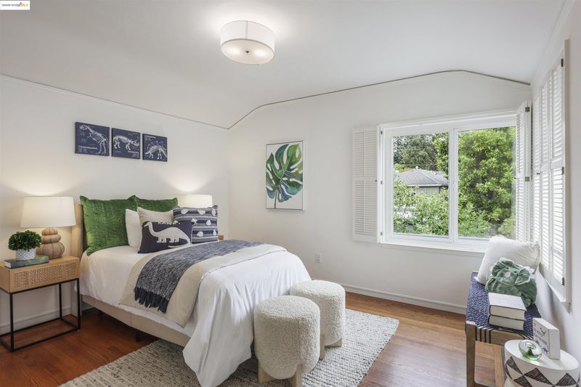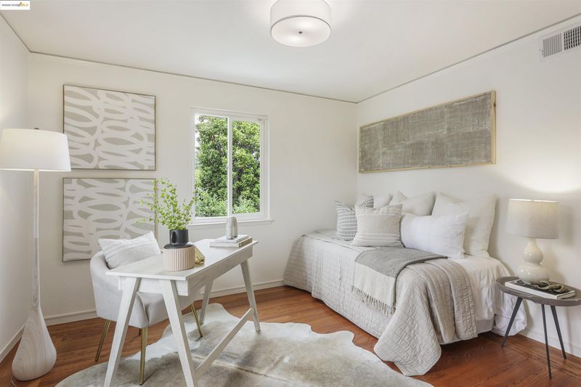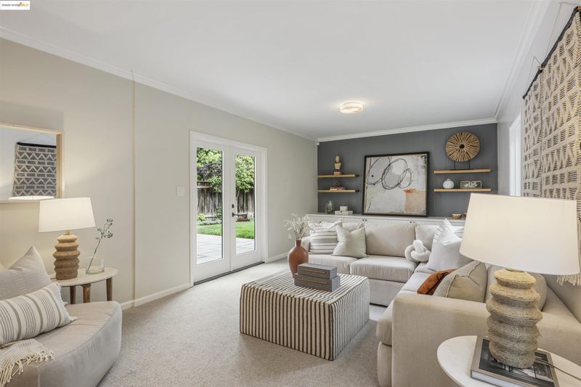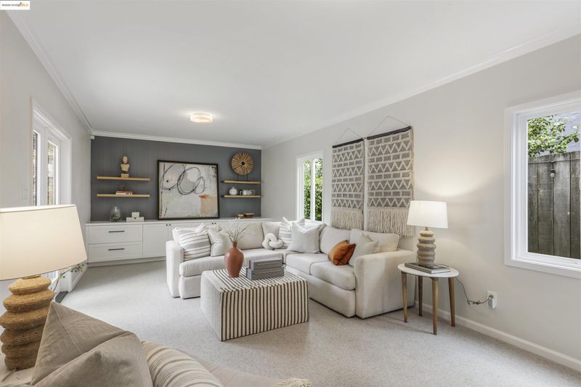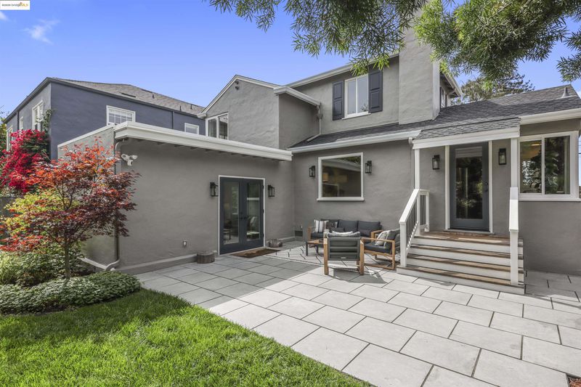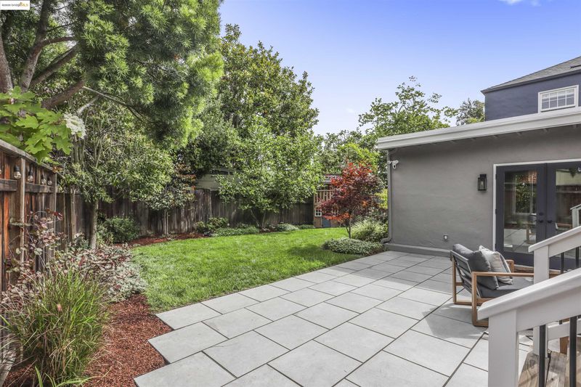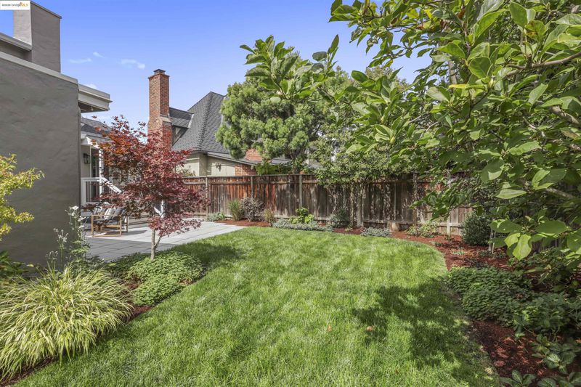
$1,179,000
1,925
SQ FT
$612
SQ/FT
1817 Rosecrest Dr
@ Carter - Oakmore Upper, Oakland
- 3 Bed
- 2 Bath
- 2 Park
- 1,925 sqft
- Oakland
-

-
Sun Sep 14, 2:00 pm - 4:30 pm
Discover Oakland's best kept secret - the Oakmore neighborhood. Located on a flat lot this charming 3 BR/ 2 BA home features original hardwood floors, a beautifully landscaped garden and a large family room. Get it on the secret, now is the time to buy.
Discover Rosecrest Drive in Upper Oakmore, Oakland’s best-kept secret. This three-bedroom, two-bath home with original architectural details is situated on a flat parcel and includes a lovely family room with French doors opening to a sun-drenched garden, ideal for entertaining or simply unwinding. A spacious living room looks out over the large, lush front lawn through a stunning floor-to-ceiling corner bay window. Wood planks adorn the ceiling of the gracious dining room that flows seamlessly into the updated kitchen that opens to the rear garden patio. Upstairs bedrooms and a large hall bathroom provide a private refuge in this practical and charming home. Charge your electric vehicle with your own EV charger. The two-car garage offers interior access into the home near the laundry room and a convenient lower-level bath. This quiet and desirable neighborhood is easily accessible while maintaining the community of neighbors you have always wanted.
- Current Status
- New
- Original Price
- $1,179,000
- List Price
- $1,179,000
- On Market Date
- Sep 13, 2025
- Property Type
- Detached
- D/N/S
- Oakmore Upper
- Zip Code
- 94602
- MLS ID
- 41111537
- APN
- 29A134721
- Year Built
- 1946
- Stories in Building
- 2
- Possession
- Close Of Escrow
- Data Source
- MAXEBRDI
- Origin MLS System
- Bridge AOR
Joaquin Miller Elementary School
Public K-5 Elementary, Coed
Students: 443 Distance: 0.4mi
Zion Lutheran School
Private K-8 Elementary, Religious, Core Knowledge
Students: 65 Distance: 0.4mi
Montera Middle School
Public 6-8 Middle
Students: 727 Distance: 0.4mi
Head-Royce School
Private K-12 Combined Elementary And Secondary, Nonprofit
Students: 875 Distance: 0.4mi
Corpus Christi Elementary School
Private K-8 Elementary, Religious, Coed
Students: 270 Distance: 0.4mi
Growing Light Montessori School
Private K-1 Montessori, Elementary, Coed
Students: 88 Distance: 0.5mi
- Bed
- 3
- Bath
- 2
- Parking
- 2
- Attached, Int Access From Garage, Off Street, Electric Vehicle Charging Station(s), Garage Faces Front, Garage Door Opener
- SQ FT
- 1,925
- SQ FT Source
- Public Records
- Lot SQ FT
- 5,012.0
- Lot Acres
- 0.12 Acres
- Pool Info
- None
- Kitchen
- Dishwasher, Gas Range, Free-Standing Range, Refrigerator, Dryer, Washer, Gas Water Heater, Stone Counters, Gas Range/Cooktop, Kitchen Island, Range/Oven Free Standing
- Cooling
- None
- Disclosures
- Nat Hazard Disclosure
- Entry Level
- Exterior Details
- Garden, Back Yard, Front Yard, Garden/Play, Sprinklers Automatic, Storage, Yard Space
- Flooring
- Hardwood, Tile, Carpet
- Foundation
- Fire Place
- Brick, Decorative, Living Room
- Heating
- Forced Air
- Laundry
- Dryer, Gas Dryer Hookup, Laundry Room, Washer, Washer/Dryer Stacked Incl
- Upper Level
- 3 Bedrooms, 1 Bath
- Main Level
- Main Entry
- Possession
- Close Of Escrow
- Architectural Style
- Traditional
- Construction Status
- Existing
- Additional Miscellaneous Features
- Garden, Back Yard, Front Yard, Garden/Play, Sprinklers Automatic, Storage, Yard Space
- Location
- Level, Back Yard, Front Yard
- Roof
- Composition Shingles, Rolled/Hot Mop
- Water and Sewer
- Public
- Fee
- $100
MLS and other Information regarding properties for sale as shown in Theo have been obtained from various sources such as sellers, public records, agents and other third parties. This information may relate to the condition of the property, permitted or unpermitted uses, zoning, square footage, lot size/acreage or other matters affecting value or desirability. Unless otherwise indicated in writing, neither brokers, agents nor Theo have verified, or will verify, such information. If any such information is important to buyer in determining whether to buy, the price to pay or intended use of the property, buyer is urged to conduct their own investigation with qualified professionals, satisfy themselves with respect to that information, and to rely solely on the results of that investigation.
School data provided by GreatSchools. School service boundaries are intended to be used as reference only. To verify enrollment eligibility for a property, contact the school directly.
