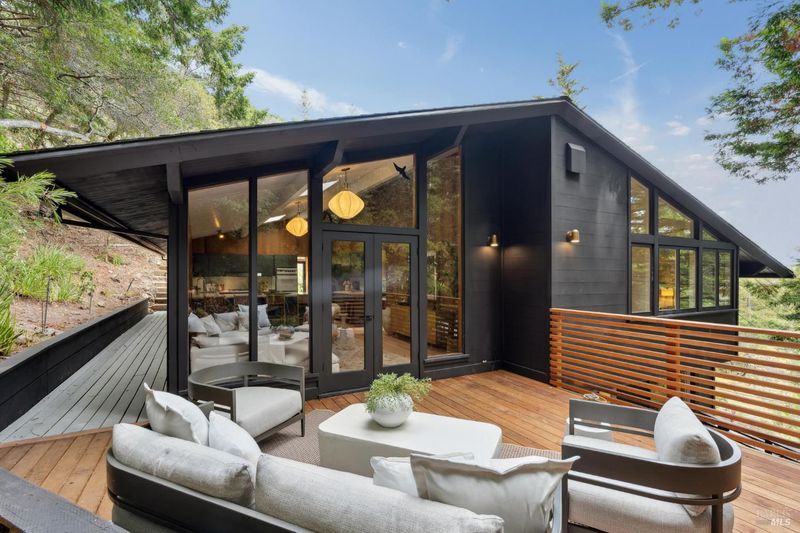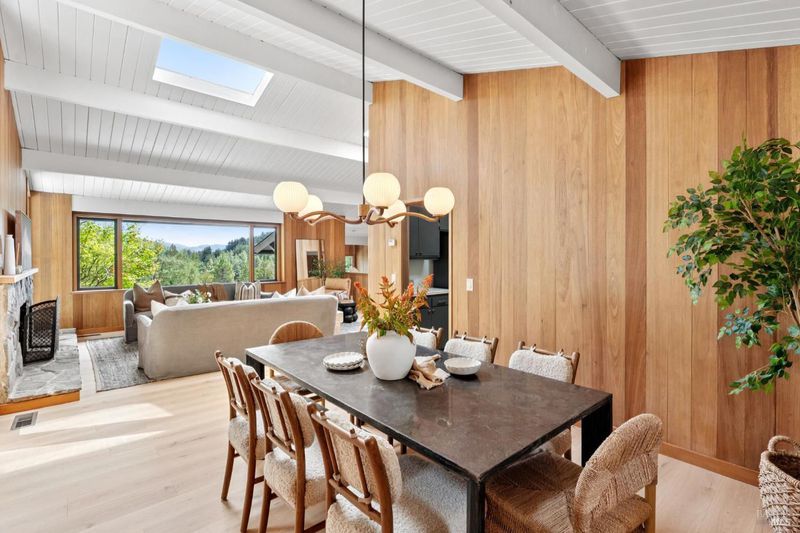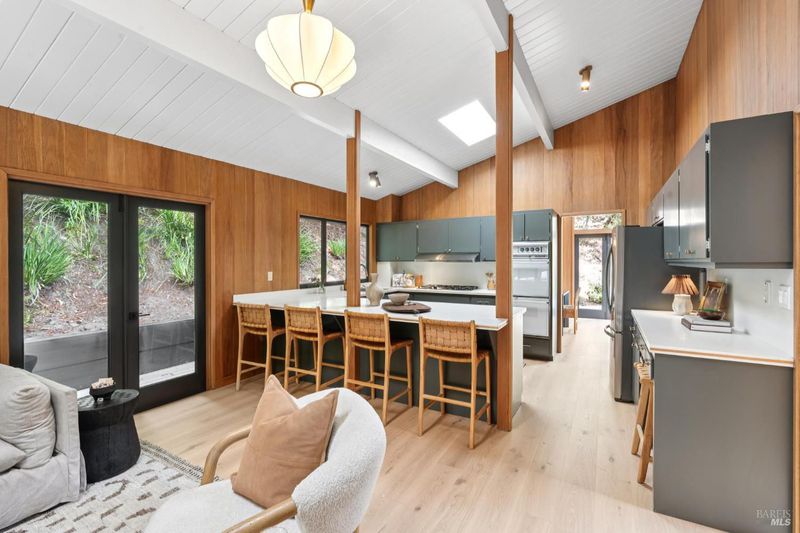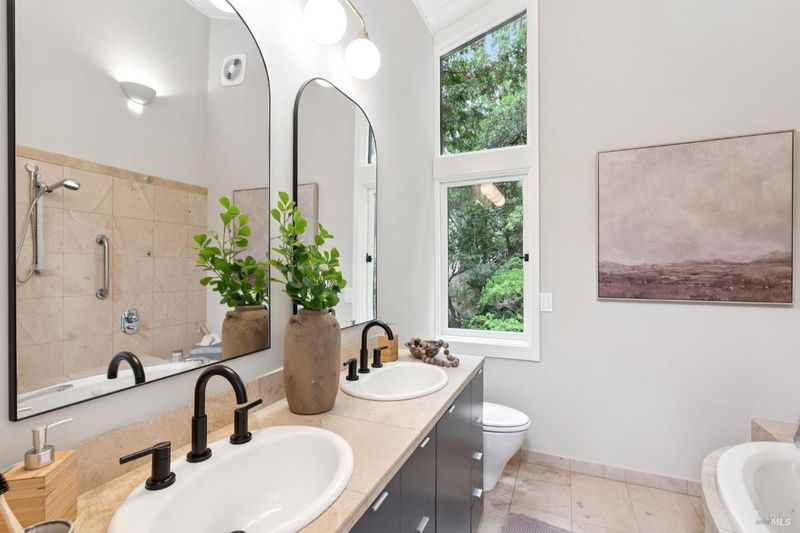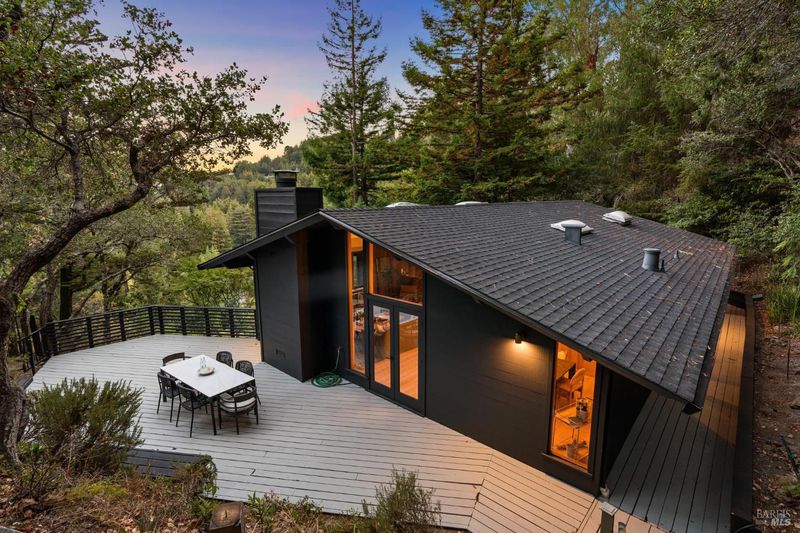
$2,295,000
2,115
SQ FT
$1,085
SQ/FT
38 Glen Drive
@ Barrie Way - Mill Valley
- 4 Bed
- 2 Bath
- 4 Park
- 2,115 sqft
- Mill Valley
-

-
Sun Sep 14, 1:00 pm - 4:00 pm
Set in Mill Valley's coveted Country Club neighborhood, this updated Mid-Century Modern offers sun-drenched style and a serene half-acre setting. The 4-bedroom, 2-bathroom home welcomes with vaulted ceilings, restored wood-lined walls, and expansive windows that flood the space with natural light. The open layout includes a bright living and dining room plus a kitchen-family room concept that flows seamlessly to large decks on both sides ideal for entertaining or relaxed indoor-outdoor living. Three bedrooms and a full bath complete the main level along with an attached two-car garage. The spacious lot provides room for recreation, additional parking, or future possibilities. Just moments from hiking trails, Mill Valley's golf course, parks, schools, and vibrant downtown, this property blends privacy, style, and lifestyle in one inspiring package.
- Days on Market
- 2 days
- Current Status
- Active
- Original Price
- $2,295,000
- List Price
- $2,295,000
- On Market Date
- Sep 12, 2025
- Property Type
- Single Family Residence
- Area
- Mill Valley
- Zip Code
- 94941
- MLS ID
- 325082076
- APN
- 029-151-43
- Year Built
- 1964
- Stories in Building
- Unavailable
- Possession
- Close Of Escrow
- Data Source
- BAREIS
- Origin MLS System
Park Elementary School
Public PK-5 Elementary
Students: 304 Distance: 0.7mi
Marin Primary And Middle School
Private K-8 Elementary, Coed
Students: 350 Distance: 0.8mi
Greenwood School
Private PK-8 Elementary, Nonprofit
Students: 132 Distance: 0.8mi
North Bridge Academy
Private 3-4
Students: 16 Distance: 0.8mi
Allaire School
Private 1-9 Special Education Program, Nonprofit
Students: 12 Distance: 0.9mi
Old Mill Elementary School
Public K-5 Elementary
Students: 287 Distance: 1.1mi
- Bed
- 4
- Bath
- 2
- Double Sinks, Jetted Tub
- Parking
- 4
- Attached, Garage Facing Front, Interior Access, Uncovered Parking Spaces 2+
- SQ FT
- 2,115
- SQ FT Source
- Graphic Artist
- Lot SQ FT
- 22,002.0
- Lot Acres
- 0.5051 Acres
- Kitchen
- Kitchen/Family Combo, Skylight(s)
- Cooling
- None
- Dining Room
- Dining/Living Combo, Formal Area
- Family Room
- Cathedral/Vaulted, Deck Attached, Skylight(s)
- Living Room
- Cathedral/Vaulted, Deck Attached, Skylight(s)
- Flooring
- Carpet
- Fire Place
- Living Room
- Heating
- Central
- Laundry
- In Garage
- Main Level
- Dining Room, Family Room, Full Bath(s), Kitchen, Living Room, Primary Bedroom
- Views
- Hills
- Possession
- Close Of Escrow
- Architectural Style
- Mid-Century
- Fee
- $0
MLS and other Information regarding properties for sale as shown in Theo have been obtained from various sources such as sellers, public records, agents and other third parties. This information may relate to the condition of the property, permitted or unpermitted uses, zoning, square footage, lot size/acreage or other matters affecting value or desirability. Unless otherwise indicated in writing, neither brokers, agents nor Theo have verified, or will verify, such information. If any such information is important to buyer in determining whether to buy, the price to pay or intended use of the property, buyer is urged to conduct their own investigation with qualified professionals, satisfy themselves with respect to that information, and to rely solely on the results of that investigation.
School data provided by GreatSchools. School service boundaries are intended to be used as reference only. To verify enrollment eligibility for a property, contact the school directly.
