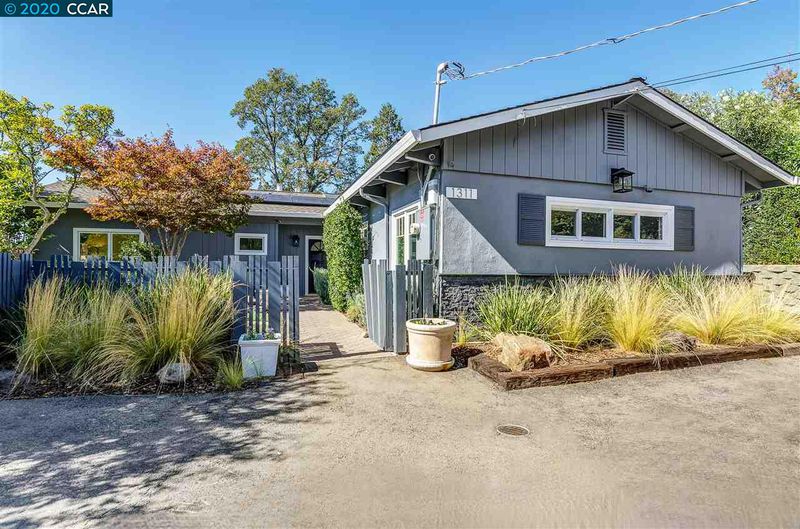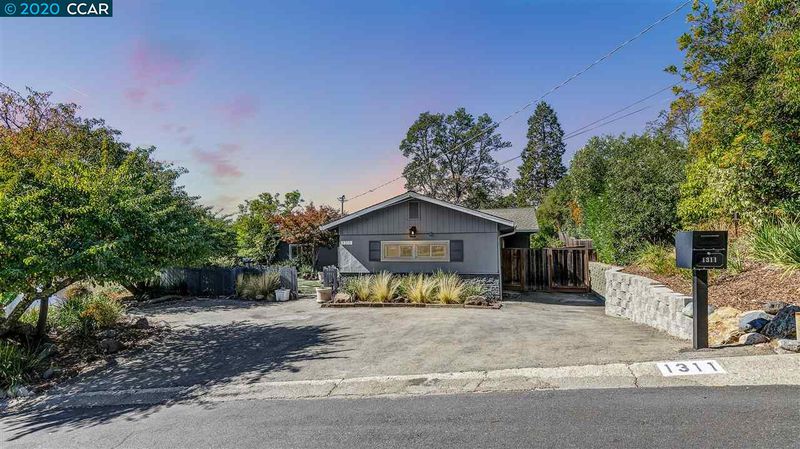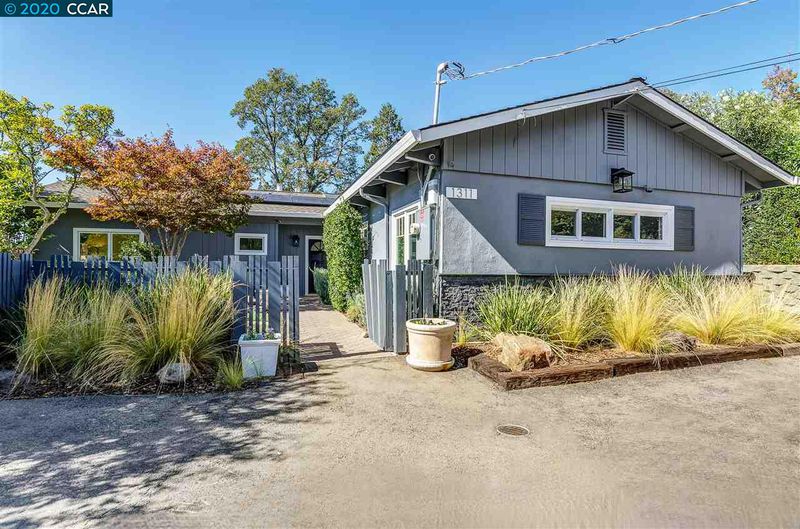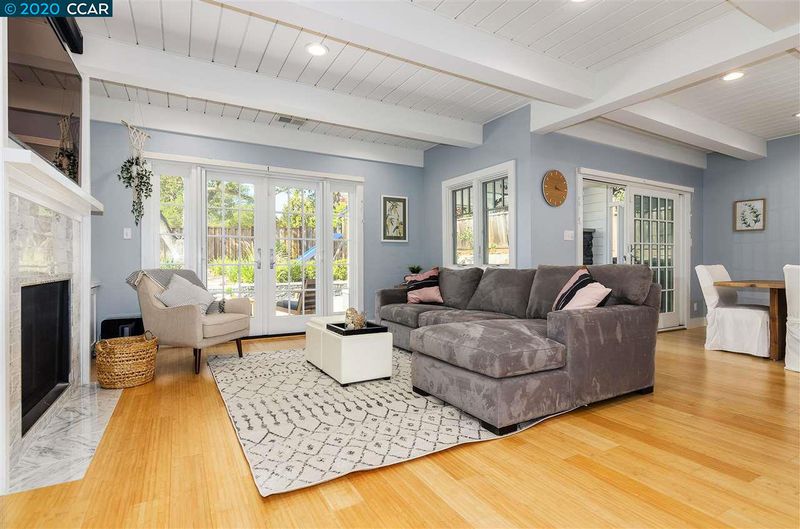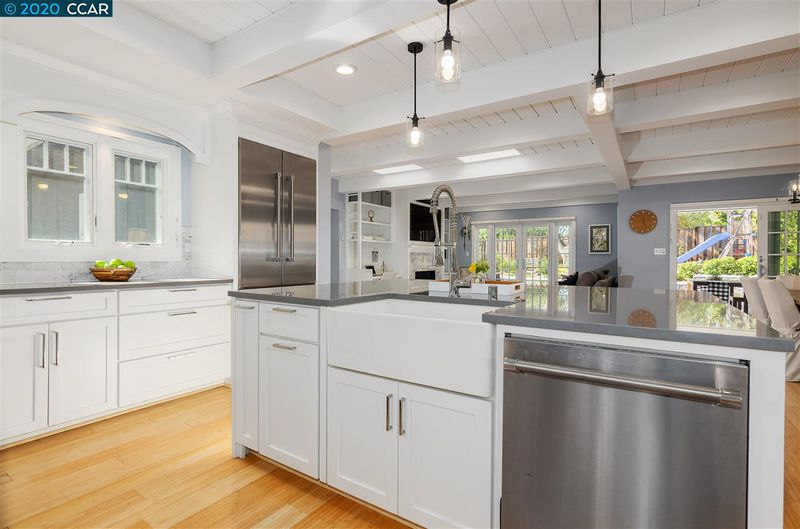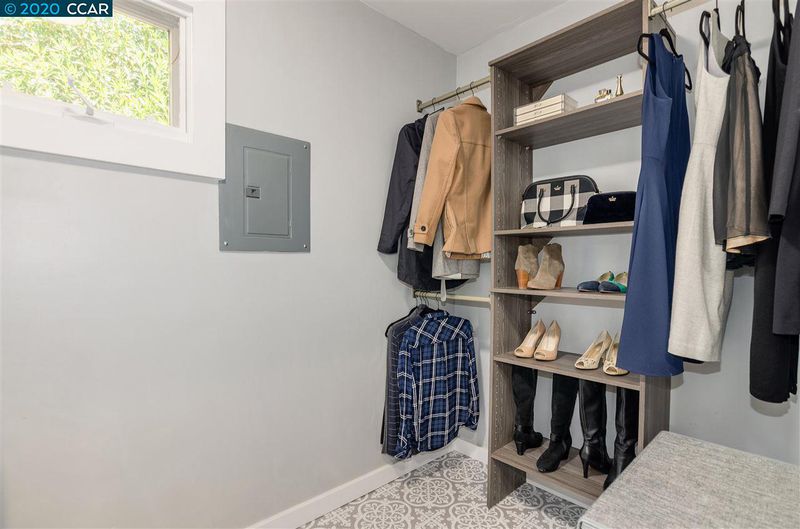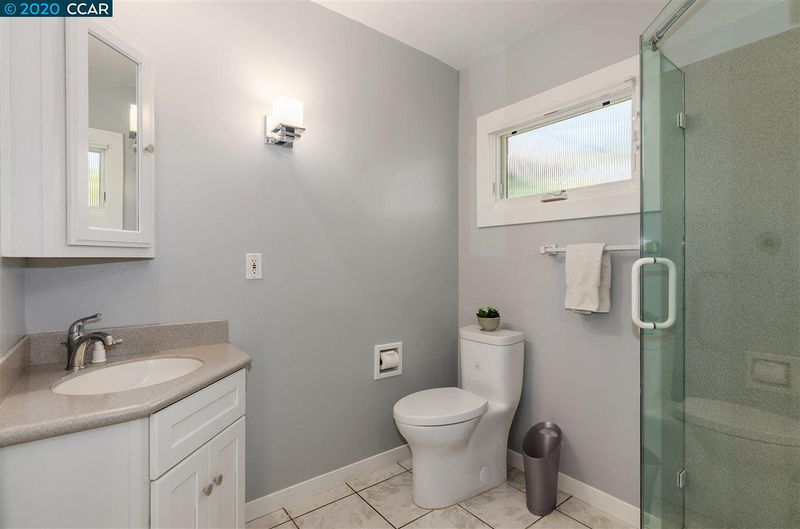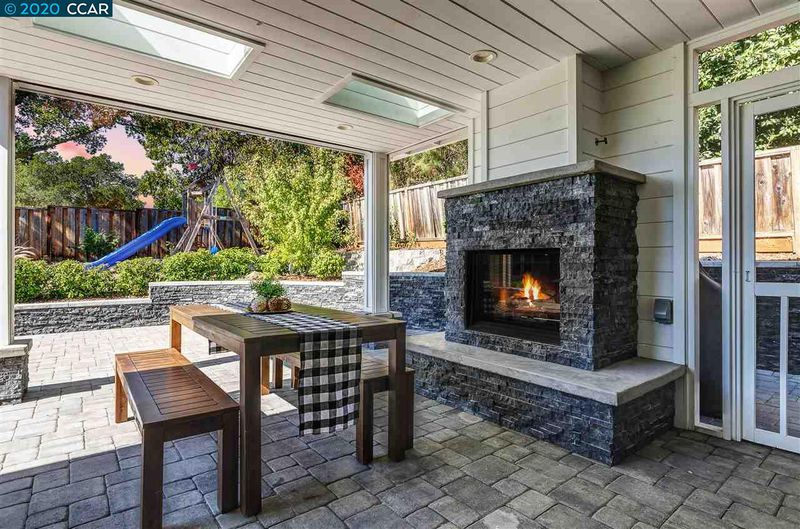
$1,495,000
1,785
SQ FT
$838
SQ/FT
1311 Sunset Loop
@ Sweet or Meek - Not Listed, Lafayette
- 4 Bed
- 2 Bath
- 0 Park
- 1,785 sqft
- LAFAYETTE
-

Nestled between downtown Walnut Creek & Lafayette, this updated single-story rancher blends old-world charm w/ modern sophistication. Exposed wood beam ceilings & bamboo floors through the light-filled great room. Patio doors open to an expansive yard filled w/ mountain views & idyllic sunsets. Chef's kitchen w/ custom cabinets, Carrara backsplash, Quartz counters & Thermador appliances. Enjoy outdoor living year-round under a covered patio equipped w/ Phantom motorized screens & gas fireplace. Approx. 120 Sq Ft DETACHED STUDIO OFFICE w/network capabilities & mini-split. Master suite w/ remodeled bath & walk-in closet w/ laundry. NEST Smart-Home products & OWNED SOLAR make this turnkey home both tech forward & energy efficient! No garage? No problem w/3 storage sheds & attic to hide clutter plus ample spaces to park in the driveway. Enjoy 12 yrs of top-rated Lafayette schools, commute options, access to trails, parks, restaurants & shopping!
- Current Status
- Canceled
- Original Price
- $1,495,000
- List Price
- $1,495,000
- On Market Date
- Oct 26, 2020
- Property Type
- Detached
- D/N/S
- Not Listed
- Zip Code
- 94549
- MLS ID
- 40927030
- APN
- 185-341-011-4
- Year Built
- 1952
- Stories in Building
- Unavailable
- Possession
- Negotiable, See Remarks
- Data Source
- MAXEBRDI
- Origin MLS System
- CONTRA COSTA
Meher Schools
Private K-5 Elementary, Coed
Students: 196 Distance: 0.2mi
Meher Schools, The
Private K-5 Nonprofit
Students: 285 Distance: 0.3mi
St. Mary of the Immaculate Conception School
Private PK-8 Elementary, Religious, Coed
Students: 303 Distance: 0.9mi
Springstone School, The
Private 6-12 Nonprofit
Students: 50 Distance: 1.0mi
Springstone Community High School
Private 9-12
Students: NA Distance: 1.0mi
The Springstone School
Private 6-8
Students: NA Distance: 1.0mi
- Bed
- 4
- Bath
- 2
- Parking
- 0
- Converted Garage, Off Street Parking, Parking Spaces, Parking Area, No Garage, On Street
- SQ FT
- 1,785
- SQ FT Source
- Public Records
- Lot SQ FT
- 10,000.0
- Lot Acres
- 0.229568 Acres
- Pool Info
- Possible Pool Site
- Kitchen
- Breakfast Bar, Counter - Solid Surface, Dishwasher, Garbage Disposal, Gas Range/Cooktop, Island, Microwave, Range/Oven Free Standing, Refrigerator, Self-Cleaning Oven, Skylight(s), Updated Kitchen
- Cooling
- Central 1 Zone A/C
- Disclosures
- None
- Exterior Details
- Stucco, Wood Siding, Siding - Stucco, Window Screens
- Flooring
- Concrete Slab, Hardwood Flrs Throughout, Tile, Bamboo
- Foundation
- Slab
- Fire Place
- Family Room, Gas Burning, Stone, Other
- Heating
- Forced Air 1 Zone, Gas, Solar, Central
- Laundry
- Dryer, In Closet, Washer, Inside Area
- Main Level
- 4 Bedrooms, 2 Baths, Primary Bedrm Suite - 1, Laundry Facility, No Steps to Entry, Main Entry
- Views
- Hills, Mountains
- Possession
- Negotiable, See Remarks
- Architectural Style
- Ranch
- Construction Status
- Existing
- Additional Equipment
- Dryer, Security Alarm - Owned, Washer, Water Heater Gas, Water Heater Solar, Window Coverings, Security Fence, Security System Owned, Video System, All Public Utilities, Cable Available
- Lot Description
- Level, Backyard, Front Yard, Garden, Landscape Back, Landscape Front
- Pool
- Possible Pool Site
- Roof
- Composition Shingles
- Solar
- Solar Water Heater Owned, Solar Electrical Owned
- Terms
- Cash, Conventional, 1031 Exchange
- Water and Sewer
- Sewer System - Public, Water - Public
- Yard Description
- Back Yard, Fenced, Front Yard, Garden/Play, Patio, Patio Covered, Patio Enclosed, Sprinklers Automatic, Sprinklers Back, Back Yard Fence, Fenced Front Yard, Landscape Back, Landscape Front, Screened In Patio, Wood Fencing
- Fee
- Unavailable
MLS and other Information regarding properties for sale as shown in Theo have been obtained from various sources such as sellers, public records, agents and other third parties. This information may relate to the condition of the property, permitted or unpermitted uses, zoning, square footage, lot size/acreage or other matters affecting value or desirability. Unless otherwise indicated in writing, neither brokers, agents nor Theo have verified, or will verify, such information. If any such information is important to buyer in determining whether to buy, the price to pay or intended use of the property, buyer is urged to conduct their own investigation with qualified professionals, satisfy themselves with respect to that information, and to rely solely on the results of that investigation.
School data provided by GreatSchools. School service boundaries are intended to be used as reference only. To verify enrollment eligibility for a property, contact the school directly.
