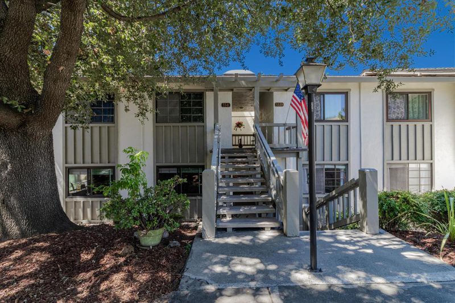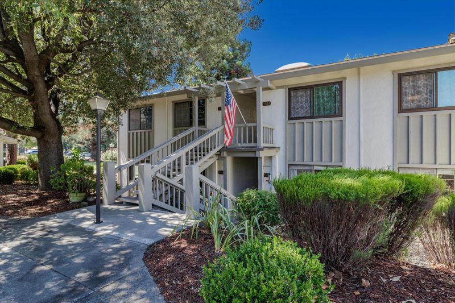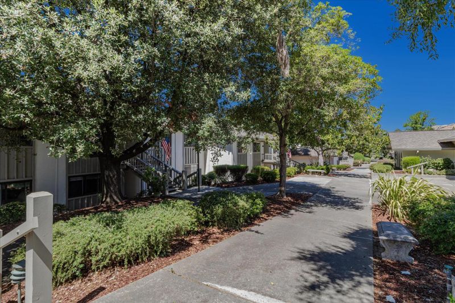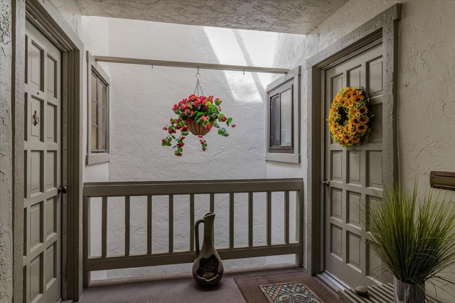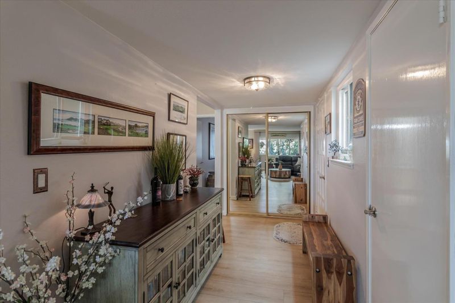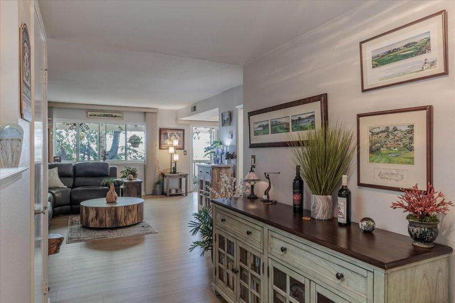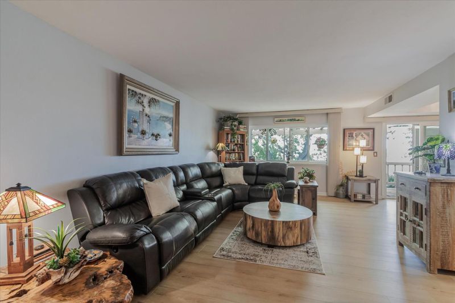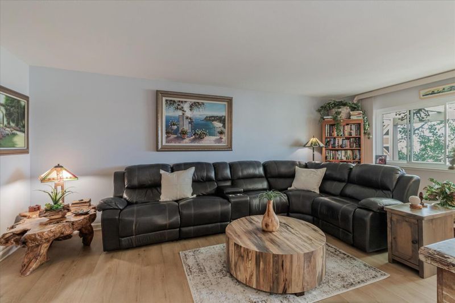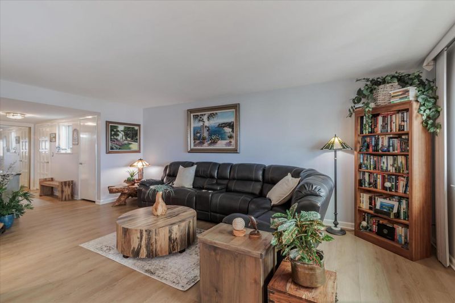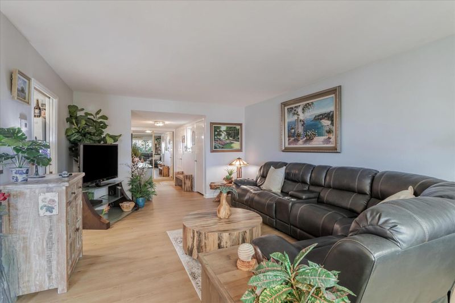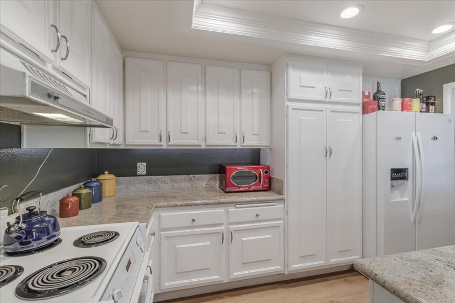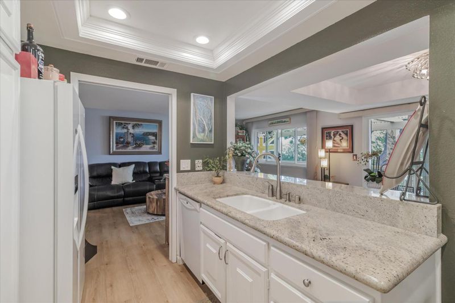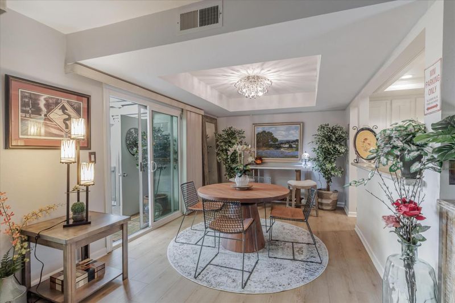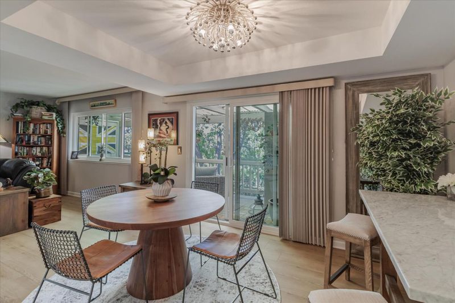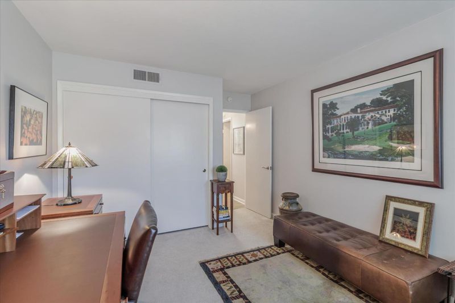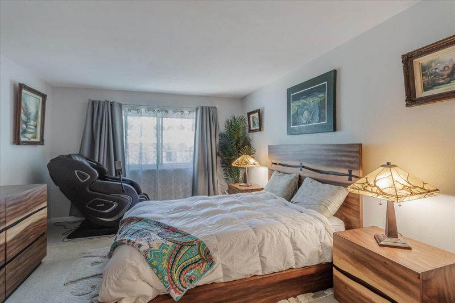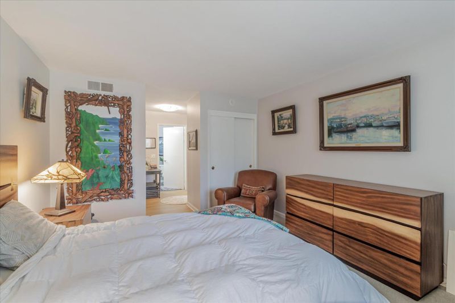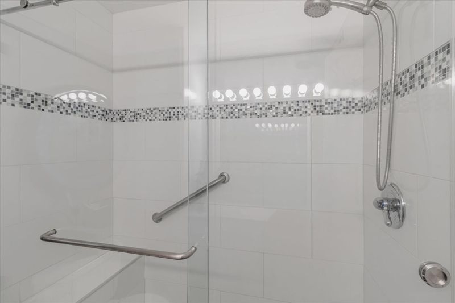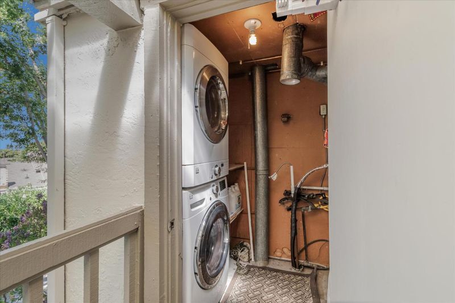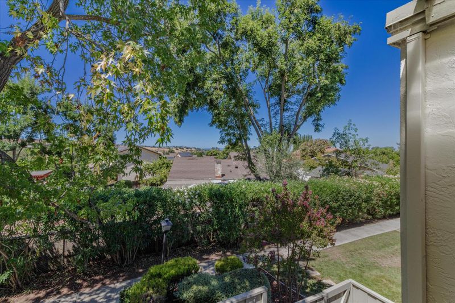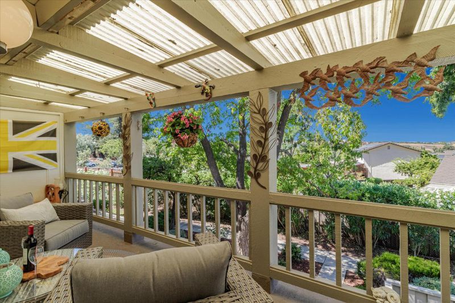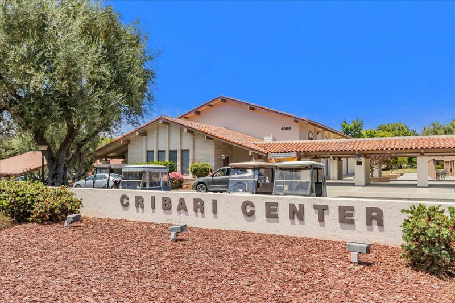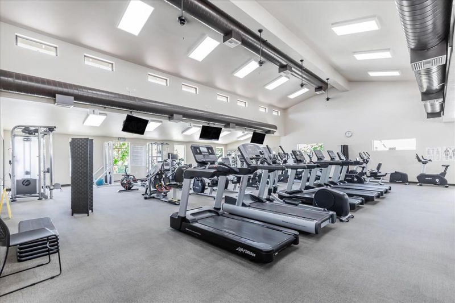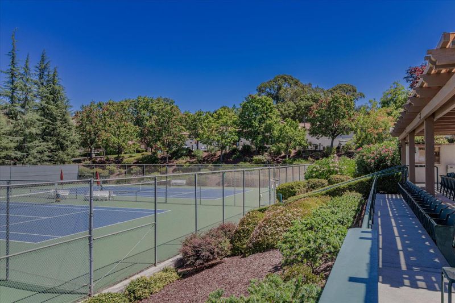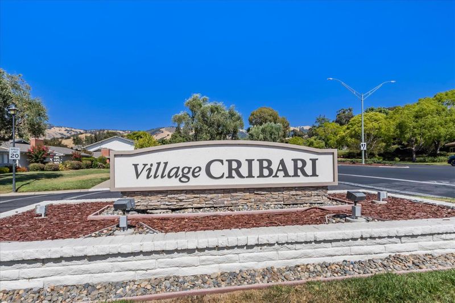 Sold 1.9% Under Asking
Sold 1.9% Under Asking
$515,000
1,240
SQ FT
$415
SQ/FT
5539 Cribari Circle
@ Cribari Lane - 3 - Evergreen, San Jose
- 2 Bed
- 2 Bath
- 2 Park
- 1,240 sqft
- SAN JOSE
-

Best, Best, Best! Best upper-level 1240 Sq Ft Property in Village Cribari! Best Price considering its move in condition! Great location! Updated Kitchen, Updated Bathrooms, New LVP Floors, Double Pane Windows, Unique Soundproof Living Room Wall, Stylish Modern Ceiling Lights in Main Bedroom, Dining Area and Entryway, Washer and Dryer in Utility Room, Attic has been insulated, Rear Patio Cover with HOA Architectural Committee Approval. Enjoy pleasant relaxing times and views from the balcony. Walking distance to Golf Course, Driving Range, Pro-shop, Clubhouse, Bistro, Pickle Ball Courts, Tennis Courts, Cribari Center, Fitness Center, and Swimming Pool. Enjoy a lifestyle unique to The Villages Golf and Country Club where one may feel that one should have moved here earlier than later! This is a 55+ community for active seniors and those who enjoy being part of a vibrant community. Enjoyment of natural nature scenery is magnificent and conducive to exploring inner self as well as for mental stimulation via likeminded groups of people who make up interesting clubs.
- Days on Market
- 20 days
- Current Status
- Sold
- Sold Price
- $515,000
- Under List Price
- 1.9%
- Original Price
- $525,000
- List Price
- $525,000
- On Market Date
- Aug 21, 2024
- Contract Date
- Sep 10, 2024
- Close Date
- Oct 11, 2024
- Property Type
- Condominium
- Area
- 3 - Evergreen
- Zip Code
- 95135
- MLS ID
- ML81977607
- APN
- 665-22-022
- Year Built
- 1970
- Stories in Building
- 1
- Possession
- Unavailable
- COE
- Oct 11, 2024
- Data Source
- MLSL
- Origin MLS System
- MLSListings, Inc.
Silver Oak Elementary School
Public K-6 Elementary
Students: 607 Distance: 1.1mi
Tom Matsumoto Elementary School
Public K-6 Elementary
Students: 657 Distance: 1.5mi
Laurelwood Elementary School
Public K-6 Elementary
Students: 316 Distance: 1.5mi
Chaboya Middle School
Public 7-8 Middle
Students: 1094 Distance: 1.5mi
Evergreen Montessori School
Private n/a Montessori, Elementary, Coed
Students: 110 Distance: 1.7mi
Evergreen Elementary School
Public K-6 Elementary
Students: 738 Distance: 1.7mi
- Bed
- 2
- Bath
- 2
- Stall Shower
- Parking
- 2
- Assigned Spaces, Carport, Parking Area, Parking Restrictions
- SQ FT
- 1,240
- SQ FT Source
- Unavailable
- Kitchen
- Cooktop - Electric, Countertop - Granite, Dishwasher, Garbage Disposal, Hood Over Range, Oven - Electric, Pantry, Refrigerator
- Cooling
- Central AC
- Dining Room
- Dining Area
- Disclosures
- Hazardous Waste Area, Lead Base Disclosure, Natural Hazard Disclosure, NHDS Report
- Family Room
- No Family Room
- Flooring
- Carpet, Laminate, Tile
- Foundation
- Concrete Perimeter and Slab
- Heating
- Central Forced Air - Gas
- Laundry
- Community Facility, In Utility Room, Washer / Dryer
- * Fee
- $1,087
- Name
- The Villages HOA
- Phone
- 408-239-5246
- *Fee includes
- Cable / Dish, Common Area Electricity, Exterior Painting, Garbage, Landscaping / Gardening, Maintenance - Common Area, Maintenance - Exterior, Maintenance - Road, Maintenance - Unit Yard, Management Fee, Pool, Spa, or Tennis, Recreation Facility, Reserves, Roof, Security Service, Sewer, and Water / Sewer
MLS and other Information regarding properties for sale as shown in Theo have been obtained from various sources such as sellers, public records, agents and other third parties. This information may relate to the condition of the property, permitted or unpermitted uses, zoning, square footage, lot size/acreage or other matters affecting value or desirability. Unless otherwise indicated in writing, neither brokers, agents nor Theo have verified, or will verify, such information. If any such information is important to buyer in determining whether to buy, the price to pay or intended use of the property, buyer is urged to conduct their own investigation with qualified professionals, satisfy themselves with respect to that information, and to rely solely on the results of that investigation.
School data provided by GreatSchools. School service boundaries are intended to be used as reference only. To verify enrollment eligibility for a property, contact the school directly.
