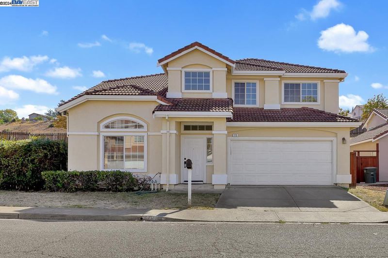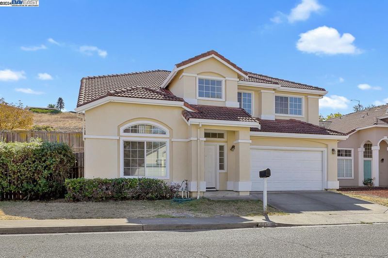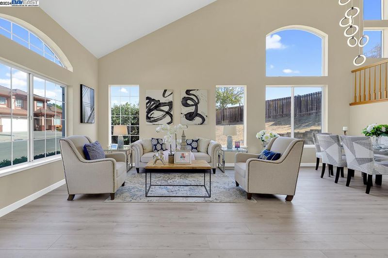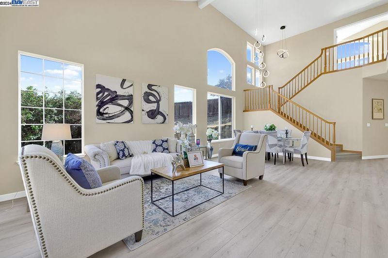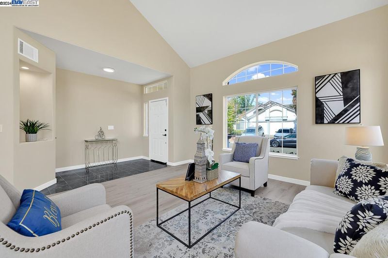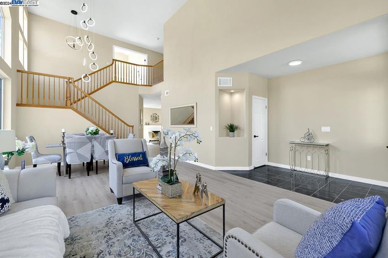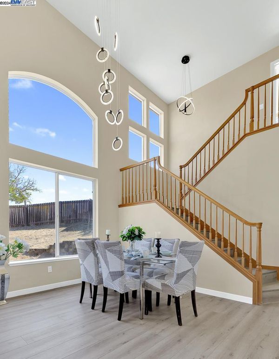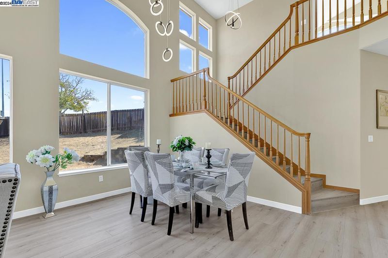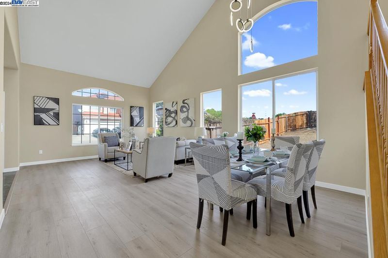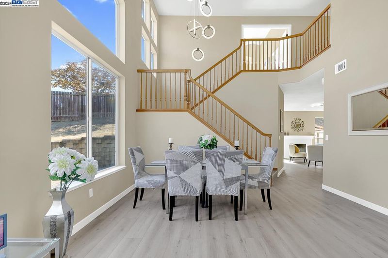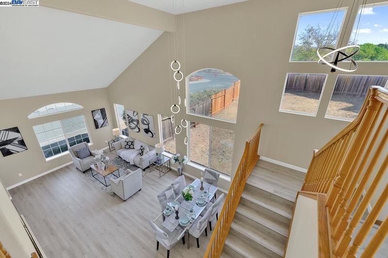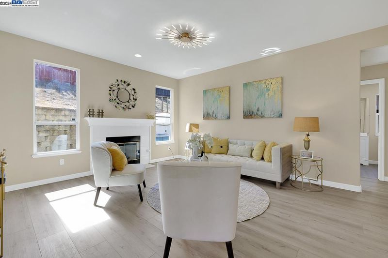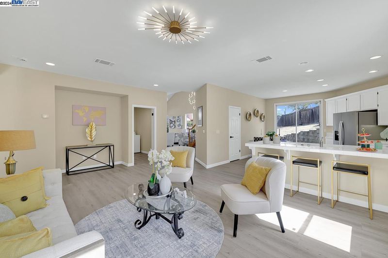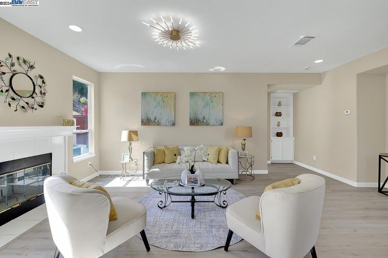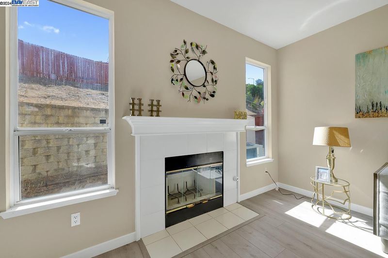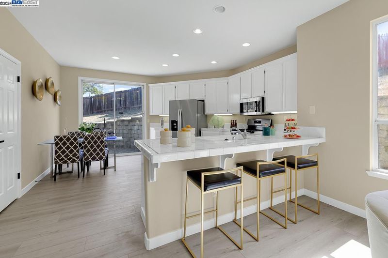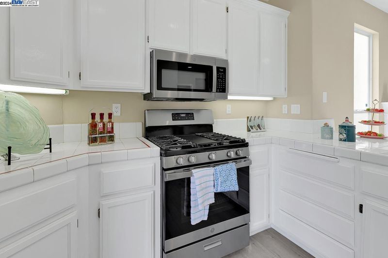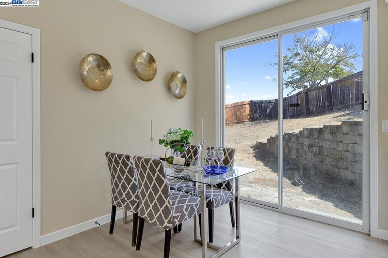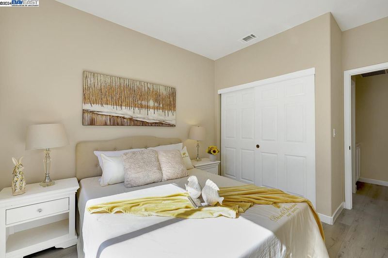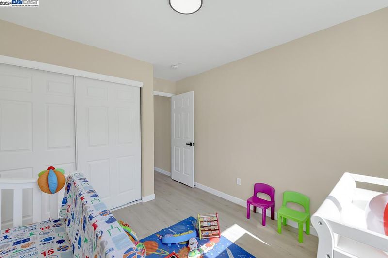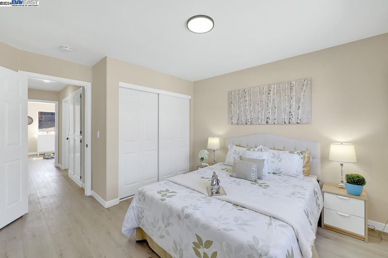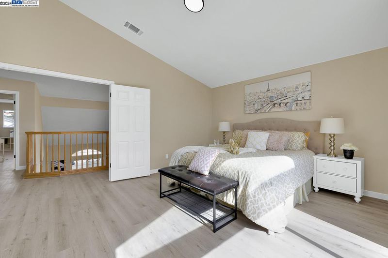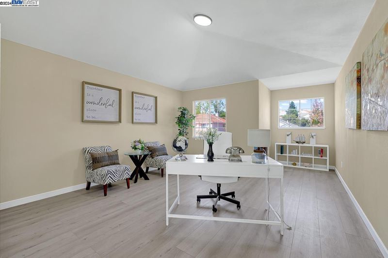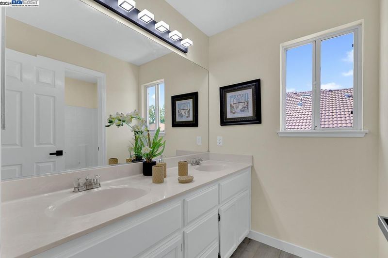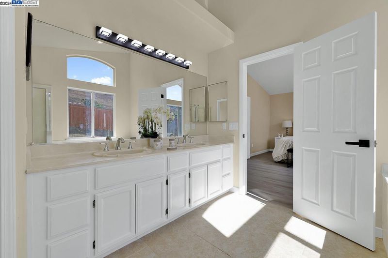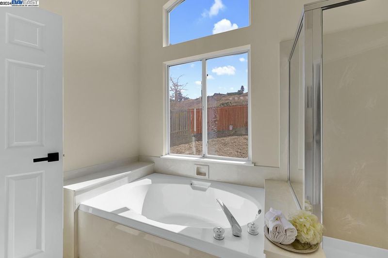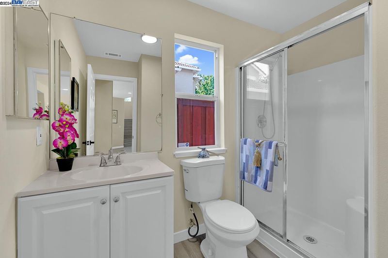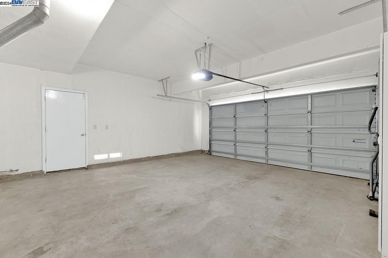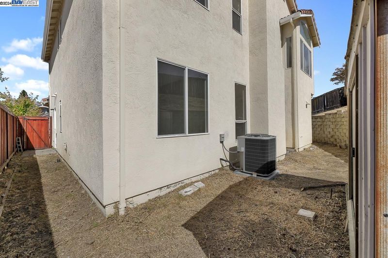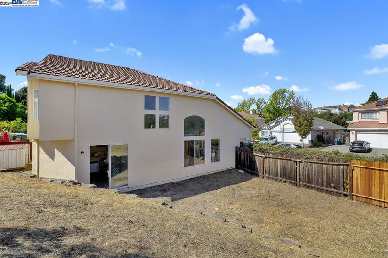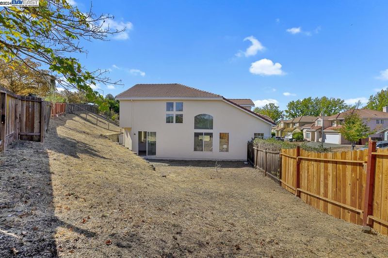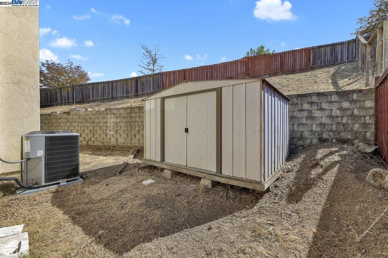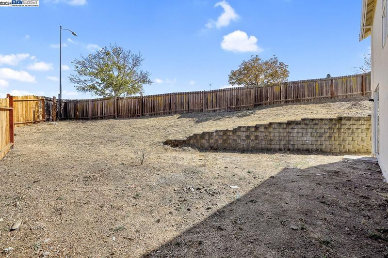
$699,000
2,732
SQ FT
$256
SQ/FT
115 Matthew Ct
@ Oakwood Ave - Rancho Solano, Vallejo
- 4 Bed
- 3 Bath
- 2 Park
- 2,732 sqft
- Vallejo
-

-
Sat Dec 7, 1:00 pm - 4:00 pm
Welcome
-
Sun Dec 8, 1:00 pm - 4:00 pm
Welcome
Welcome to 115 Matthew Ct! This stunning 4 bedrooms, 3 full baths home boasts 2,732 sqft of luxurious living space, nestled on a generous 7,893 sqft corner lot. Step inside to discover an open-concept layout with abundant natural light, perfect for both family living and entertaining guests. Large living room welcomes you with its inviting ambiance, while the open kitchen provides the perfect setting for casual dining. Adjacent to the kitchen is the cozy family room, ideal for relaxing evenings with loved ones. Upstairs, retreat to the spacious primary suite featuring a spa-like ensuite bathroom and a walk-in closet. With its prime location in Vallejo, you'll have easy access to local amenities, schools, parks, grocery, and freeway. Don't let this opportunity pass you by!
- Current Status
- New
- Original Price
- $699,000
- List Price
- $699,000
- On Market Date
- Dec 2, 2024
- Property Type
- Detached
- D/N/S
- Rancho Solano
- Zip Code
- 94591
- MLS ID
- 41079815
- APN
- 0081622130
- Year Built
- 1997
- Stories in Building
- 2
- Possession
- COE
- Data Source
- MAXEBRDI
- Origin MLS System
- BAY EAST
Joseph H. Wardlaw Elementary School
Public K-5 Elementary
Students: 690 Distance: 0.2mi
Jesse M. Bethel High School
Public 9-12 Secondary
Students: 1500 Distance: 0.5mi
Vallejo Charter School
Charter K-8 Elementary, Core Knowledge
Students: 463 Distance: 0.6mi
St. Catherine Of Siena School
Private K-8 Elementary, Religious, Coed
Students: 285 Distance: 0.8mi
Cave Language Academy
Public K-8 Elementary
Students: 389 Distance: 0.9mi
North Hills Christian School
Private K-12 Combined Elementary And Secondary, Religious, Coed
Students: 302 Distance: 1.0mi
- Bed
- 4
- Bath
- 3
- Parking
- 2
- Attached
- SQ FT
- 2,732
- SQ FT Source
- Public Records
- Lot SQ FT
- 7,892.0
- Lot Acres
- 0.18 Acres
- Pool Info
- None
- Kitchen
- Dishwasher, Gas Range, Microwave, Refrigerator, Gas Water Heater, Counter - Tile, Gas Range/Cooktop
- Cooling
- Central Air
- Disclosures
- Disclosure Package Avail
- Entry Level
- Exterior Details
- Back Yard, Front Yard
- Flooring
- Vinyl
- Foundation
- Fire Place
- Family Room
- Heating
- Forced Air
- Laundry
- Laundry Room
- Main Level
- 1 Bedroom, 1 Bath
- Possession
- COE
- Architectural Style
- Contemporary
- Construction Status
- Existing
- Additional Miscellaneous Features
- Back Yard, Front Yard
- Location
- Level
- Roof
- Tile
- Water and Sewer
- Public
- Fee
- Unavailable
MLS and other Information regarding properties for sale as shown in Theo have been obtained from various sources such as sellers, public records, agents and other third parties. This information may relate to the condition of the property, permitted or unpermitted uses, zoning, square footage, lot size/acreage or other matters affecting value or desirability. Unless otherwise indicated in writing, neither brokers, agents nor Theo have verified, or will verify, such information. If any such information is important to buyer in determining whether to buy, the price to pay or intended use of the property, buyer is urged to conduct their own investigation with qualified professionals, satisfy themselves with respect to that information, and to rely solely on the results of that investigation.
School data provided by GreatSchools. School service boundaries are intended to be used as reference only. To verify enrollment eligibility for a property, contact the school directly.
