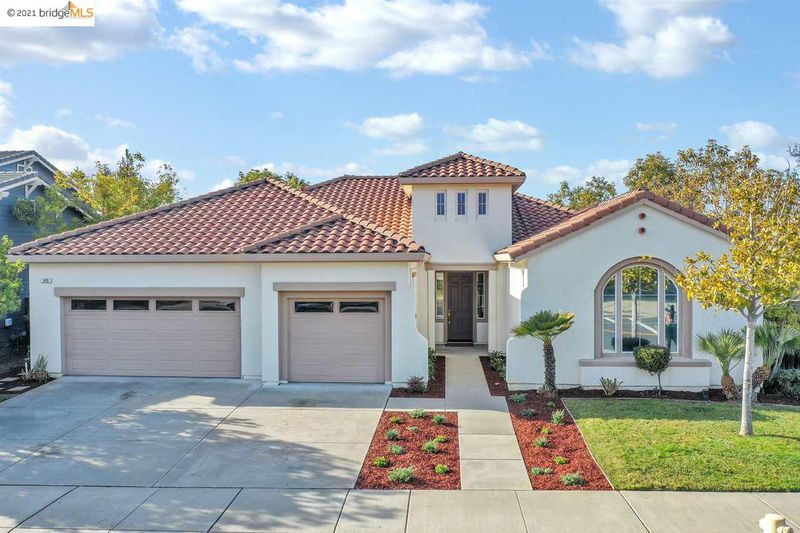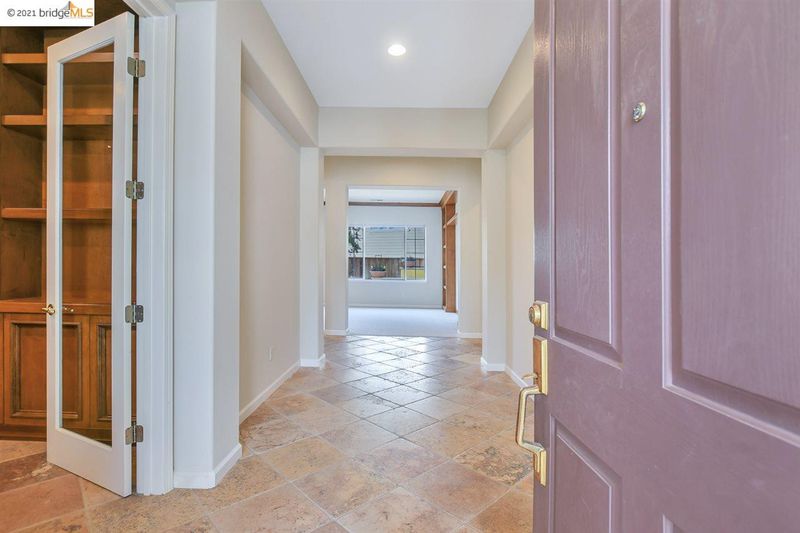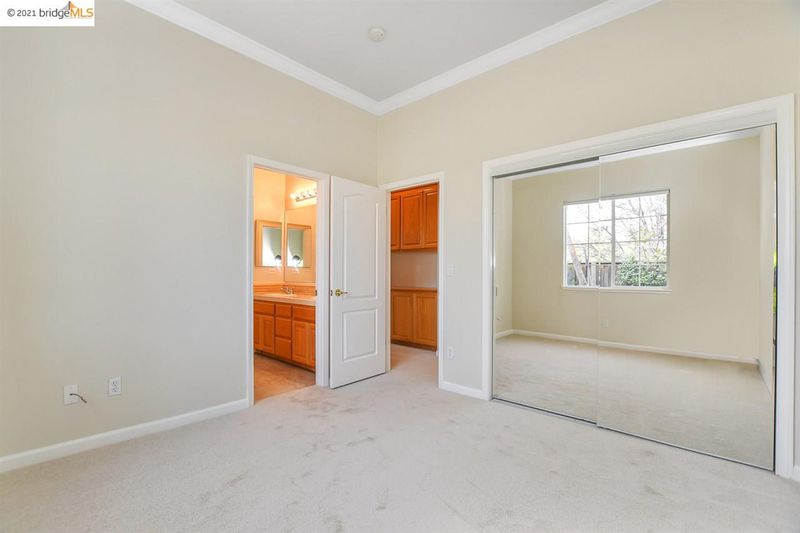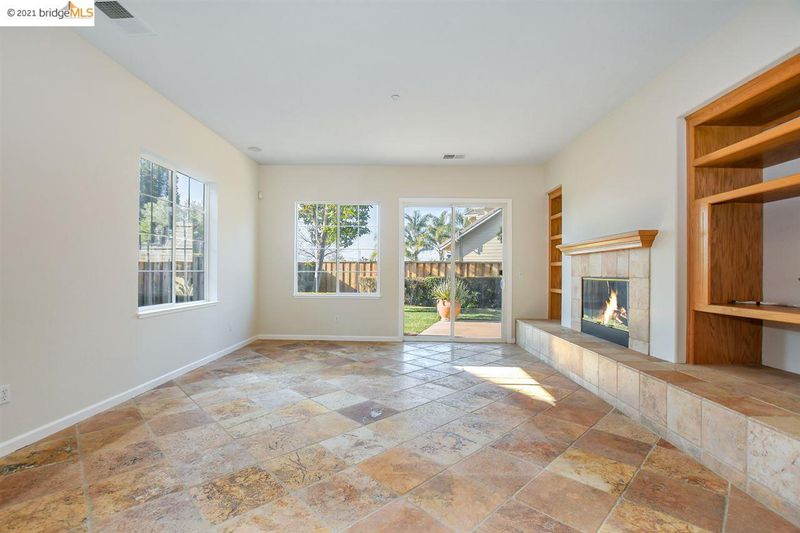 Sold 12.8% Over Asking
Sold 12.8% Over Asking
$789,900
2,671
SQ FT
$296
SQ/FT
475 Sunbury Ct
@ W Country Club - BRENTWOOD, Brentwood
- 3 Bed
- 3 Bath
- 3 Park
- 2,671 sqft
- BRENTWOOD
-

This pristine, single story home is located on a quiet court with sweeping views in the Shadow Lakes community. The home has 3 bedrooms and 3 full bathrooms with a uniquely styled bonus study secluded in front the house. The master suite has a sprawling bathroom with a walk in closet and the two bedrooms are joined with a jack and jill bath. Living room boasts of views of Mount Diablo as well as built in book case shelving on both sides of the room. High ceilings and large windows throughout the home create an open feeling accentuated by the two large sliding glass doors out to the back yard from the family room and living room with a view of the Mountain. Back yard is perfect for entertaining with great landscaping and large cement patio. This home and community is a perfect location for your family to enjoy!
- Current Status
- Sold
- Sold Price
- $789,900
- Over List Price
- 12.8%
- Original Price
- $700,000
- List Price
- $700,000
- On Market Date
- Jan 14, 2021
- Contract Date
- Jan 18, 2021
- Close Date
- Feb 5, 2021
- Property Type
- Detached
- D/N/S
- BRENTWOOD
- Zip Code
- 94513
- MLS ID
- 40934172
- APN
- 019-470-014-2
- Year Built
- 2000
- Stories in Building
- Unavailable
- Possession
- Negotiable
- COE
- Feb 5, 2021
- Data Source
- MAXEBRDI
- Origin MLS System
- DELTA
Heritage High School
Public 9-12 Secondary, Yr Round
Students: 2589 Distance: 0.6mi
Heritage Cccoe Special Education Programs School
Public K-12 Special Education, Combined Elementary And Secondary
Students: 70 Distance: 0.6mi
Ron Nunn Elementary School
Public K-5 Elementary, Yr Round
Students: 650 Distance: 0.8mi
Loma Vista Elementary School
Public K-5 Elementary, Yr Round
Students: 613 Distance: 0.8mi
R. Paul Krey Elementary School
Public K-5 Elementary, Yr Round
Students: 859 Distance: 0.8mi
Bright Star Christian Child Care Center
Private PK-5
Students: 65 Distance: 1.0mi
- Bed
- 3
- Bath
- 3
- Parking
- 3
- Attached Garage
- SQ FT
- 2,671
- SQ FT Source
- Public Records
- Lot SQ FT
- 8,234.0
- Lot Acres
- 0.189027 Acres
- Pool Info
- None
- Kitchen
- Counter - Tile, Dishwasher, Garbage Disposal, Island, Microwave, Pantry
- Cooling
- Central 1 Zone A/C
- Disclosures
- Other - Call/See Agent
- Exterior Details
- Stucco
- Flooring
- Laminate, Tile, Carpet
- Foundation
- Slab
- Fire Place
- Family Room, Woodburning
- Heating
- Central Gravity
- Laundry
- 220 Volt Outlet, In Laundry Room
- Main Level
- 3 Bedrooms, 3 Baths, No Steps to Entry, Main Entry
- Possession
- Negotiable
- Architectural Style
- Other
- Master Bathroom Includes
- Stall Shower, Tub, Other, Double Sinks, Window
- Non-Master Bathroom Includes
- Shower Over Tub
- Construction Status
- Existing
- Additional Equipment
- Fire Sprinklers, Garage Door Opener, Water Heater Gas
- Lot Description
- Other
- Pool
- None
- Roof
- Tile
- Solar
- Solar Electrical Leased
- Terms
- Cash, Conventional
- Water and Sewer
- Sewer System - Public, Water - Public
- Yard Description
- Back Yard, Fenced, Front Yard, Patio, Sprinklers Automatic, Sprinklers Back, Sprinklers Front, Landscape Back, Landscape Front
- * Fee
- $50
- Name
- SHADOW LAKES COMM ASSO
- Phone
- 925-746-0542
- *Fee includes
- Other
MLS and other Information regarding properties for sale as shown in Theo have been obtained from various sources such as sellers, public records, agents and other third parties. This information may relate to the condition of the property, permitted or unpermitted uses, zoning, square footage, lot size/acreage or other matters affecting value or desirability. Unless otherwise indicated in writing, neither brokers, agents nor Theo have verified, or will verify, such information. If any such information is important to buyer in determining whether to buy, the price to pay or intended use of the property, buyer is urged to conduct their own investigation with qualified professionals, satisfy themselves with respect to that information, and to rely solely on the results of that investigation.
School data provided by GreatSchools. School service boundaries are intended to be used as reference only. To verify enrollment eligibility for a property, contact the school directly.









































