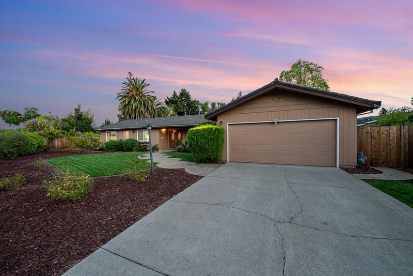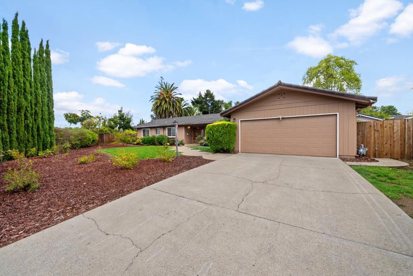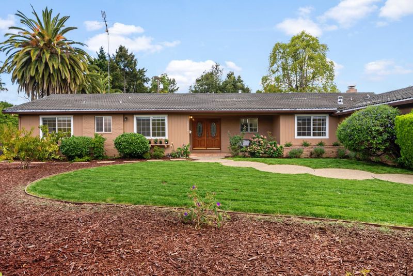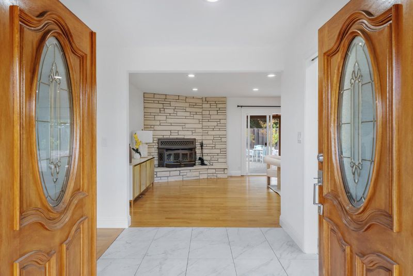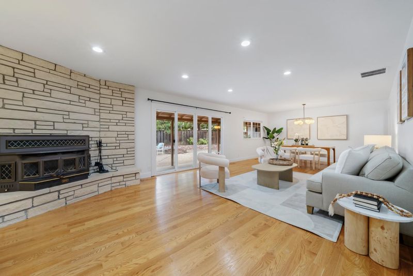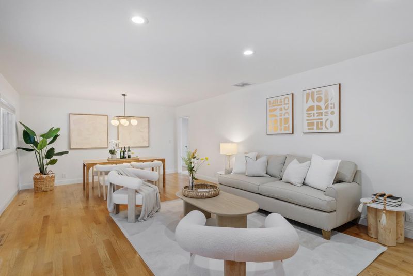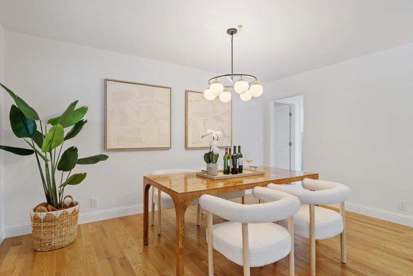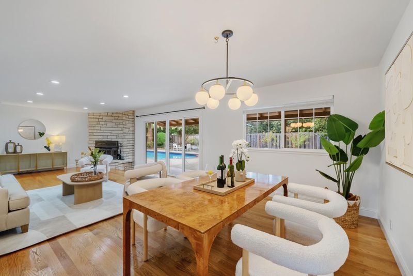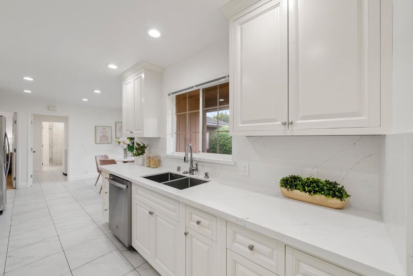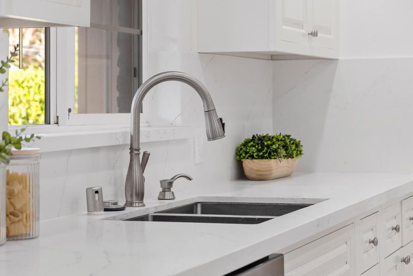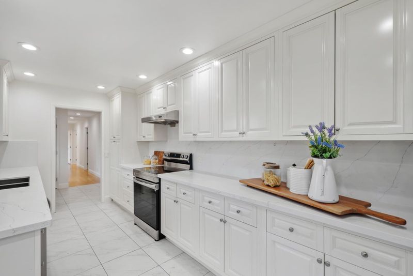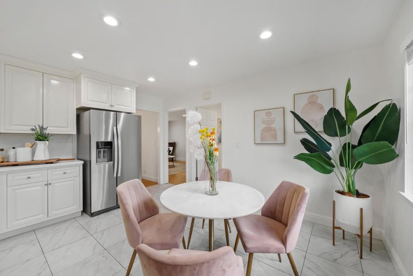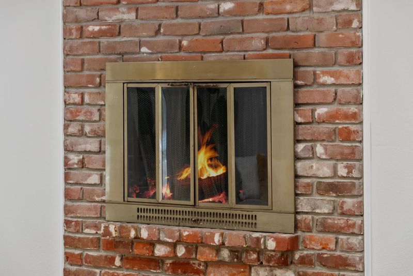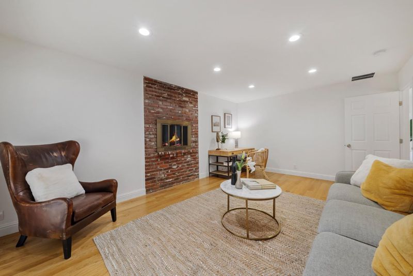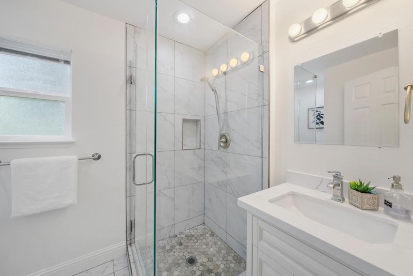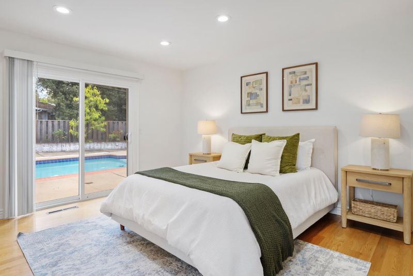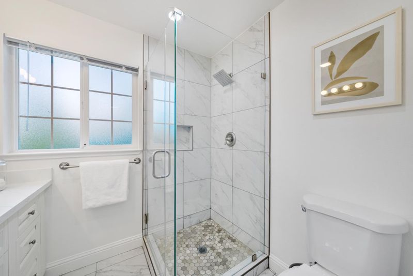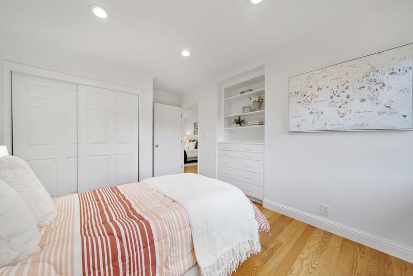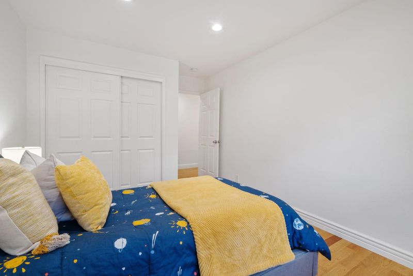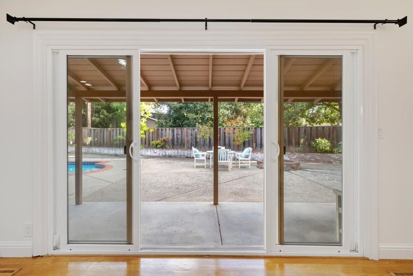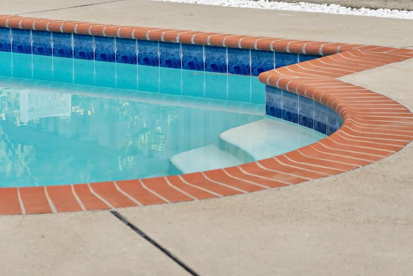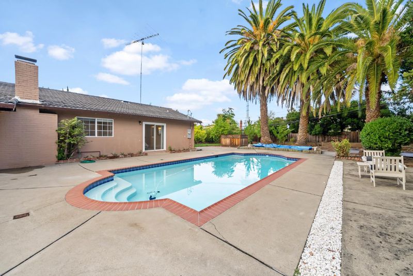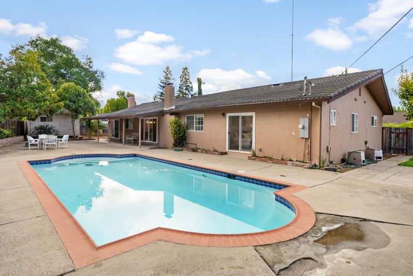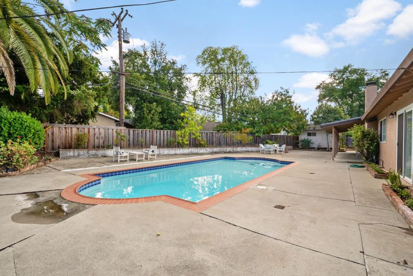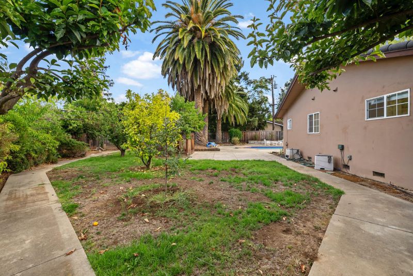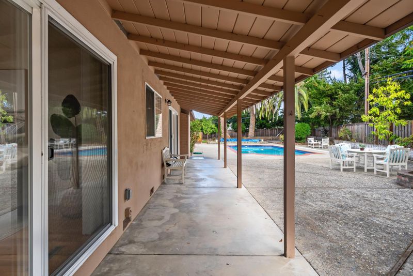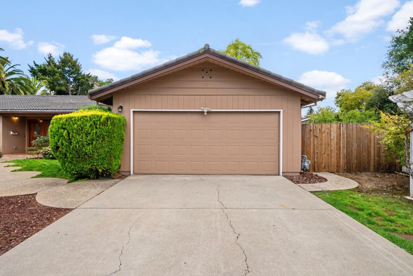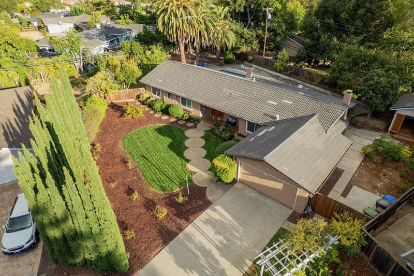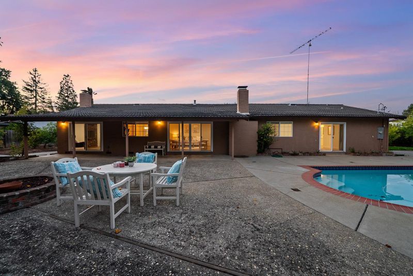
$3,999,000
2,114
SQ FT
$1,892
SQ/FT
12790 Glen Arbor Court
@ Cox Ave - 17 - Saratoga, Saratoga
- 4 Bed
- 3 Bath
- 2 Park
- 2,114 sqft
- SARATOGA
-

-
Sun Sep 14, 1:30 pm - 4:30 pm
Join us to tour this 4BR/3BA Saratoga home on a rare 16,500+ sq ft cul-de-sac lot! Spacious living & family rooms, formal dining, and top-rated Saratoga schools. Don't miss this special opportunity!
Welcome to 12790 Glen Arbor Ct, a beautifully updated 4-bedroom, 3-bath home with 2,114 sq. ft. of living space on an expansive 16,500+ sq. ft. lot (0.38 acre) in a peaceful Saratoga cul-de-sac. This inviting residence offers a spacious living room with a formal dining area and a separate family room, providing versatile spaces for entertaining and everyday living. The updated kitchen and bathrooms are complemented by fresh interior paint and refinished hardwood floors, creating a warm and move-in ready atmosphere. Recent upgrades include a 200-amp electrical panel and central HVAC for year-round comfort and efficiency. The large lot provides ample outdoor space for gardening, play, or future expansion, with plenty of room to design your dream backyard retreat. Nestled in a private cul-de-sac setting, the home offers both tranquility and convenience. Located within the highly acclaimed Saratoga School District, this home provides access to some of the Bay Areas top-rated schools while being close to parks, trails, shopping, and dining. A rare opportunity to own a beautifully updated home in one of Saratogas most desirable neighborhoods
- Days on Market
- 2 days
- Current Status
- Active
- Original Price
- $3,999,000
- List Price
- $3,999,000
- On Market Date
- Sep 12, 2025
- Property Type
- Single Family Home
- Area
- 17 - Saratoga
- Zip Code
- 95070
- MLS ID
- ML82021434
- APN
- 393-10-029
- Year Built
- 1960
- Stories in Building
- 1
- Possession
- Unavailable
- Data Source
- MLSL
- Origin MLS System
- MLSListings, Inc.
Argonaut Elementary School
Public K-5 Elementary
Students: 344 Distance: 0.4mi
Blue Hills Elementary School
Public K-5 Elementary
Students: 339 Distance: 0.5mi
Saint Andrew's Episcopal School
Private PK-8 Elementary, Religious, Nonprofit
Students: 331 Distance: 0.9mi
Sacred Heart School
Private K-8 Elementary, Religious, Coed
Students: 265 Distance: 1.0mi
Christa McAuliffe Elementary School
Public K-8 Elementary, Coed
Students: 493 Distance: 1.1mi
Saratoga High School
Public 9-12 Secondary
Students: 1371 Distance: 1.1mi
- Bed
- 4
- Bath
- 3
- Double Sinks, Primary - Stall Shower(s), Shower over Tub - 1, Solid Surface, Stall Shower, Tile, Updated Bath
- Parking
- 2
- Attached Garage
- SQ FT
- 2,114
- SQ FT Source
- Unavailable
- Lot SQ FT
- 16,500.0
- Lot Acres
- 0.378788 Acres
- Pool Info
- Pool - In Ground
- Kitchen
- 220 Volt Outlet, Dishwasher, Garbage Disposal, Hood Over Range, Oven - Electric, Refrigerator
- Cooling
- Central AC
- Dining Room
- Breakfast Nook, Dining Area in Living Room
- Disclosures
- Natural Hazard Disclosure
- Family Room
- Separate Family Room
- Flooring
- Hardwood, Tile
- Foundation
- Crawl Space
- Fire Place
- Family Room, Living Room
- Heating
- Central Forced Air - Gas
- Laundry
- Electricity Hookup (220V), In Utility Room, Inside
- Fee
- Unavailable
MLS and other Information regarding properties for sale as shown in Theo have been obtained from various sources such as sellers, public records, agents and other third parties. This information may relate to the condition of the property, permitted or unpermitted uses, zoning, square footage, lot size/acreage or other matters affecting value or desirability. Unless otherwise indicated in writing, neither brokers, agents nor Theo have verified, or will verify, such information. If any such information is important to buyer in determining whether to buy, the price to pay or intended use of the property, buyer is urged to conduct their own investigation with qualified professionals, satisfy themselves with respect to that information, and to rely solely on the results of that investigation.
School data provided by GreatSchools. School service boundaries are intended to be used as reference only. To verify enrollment eligibility for a property, contact the school directly.
