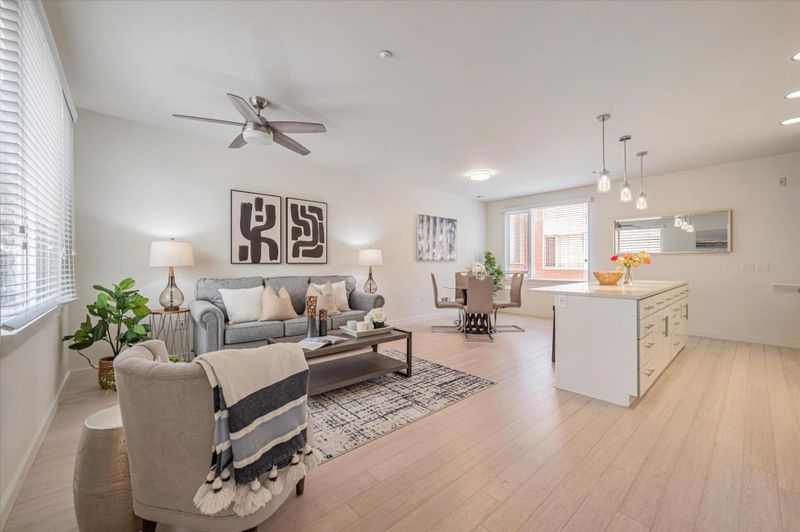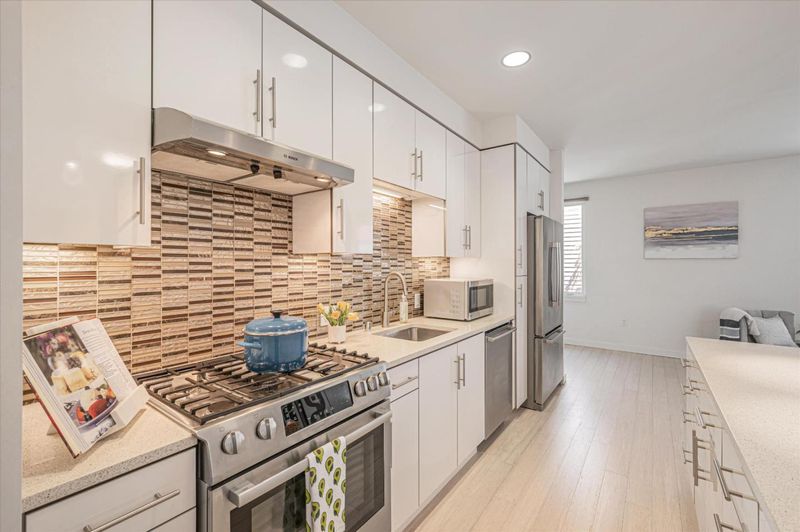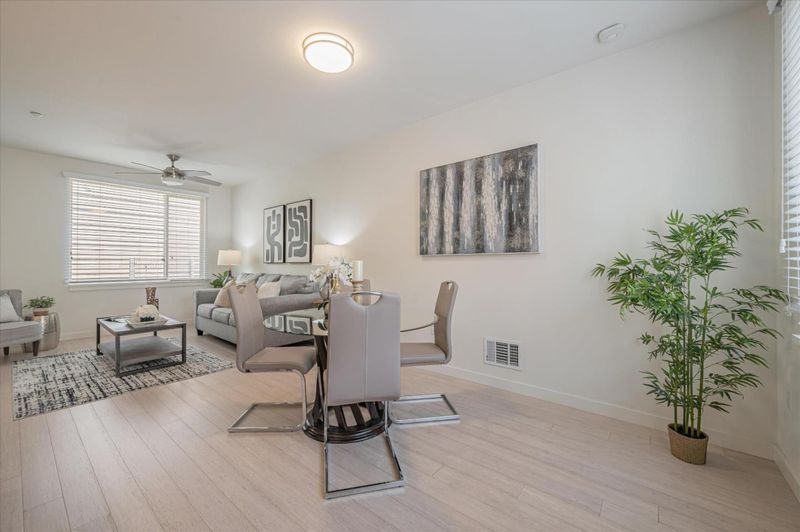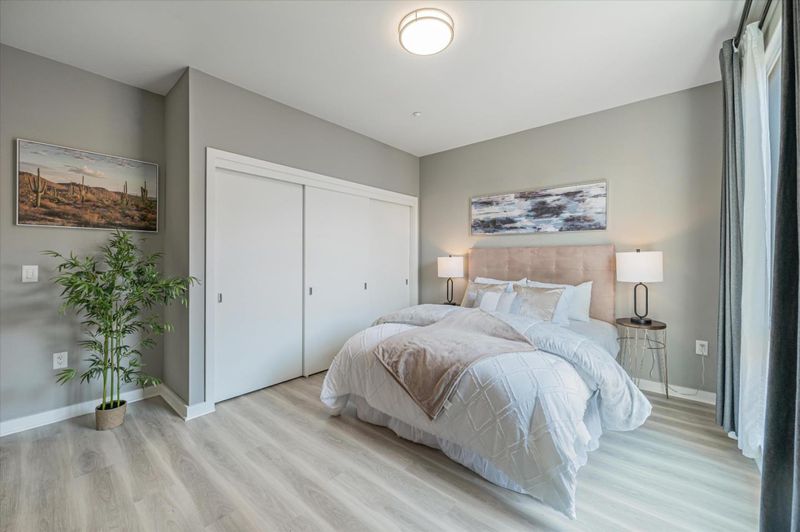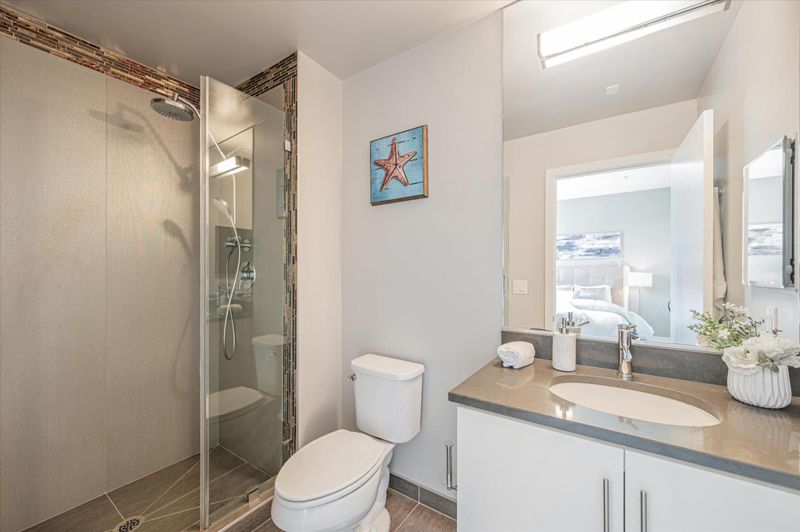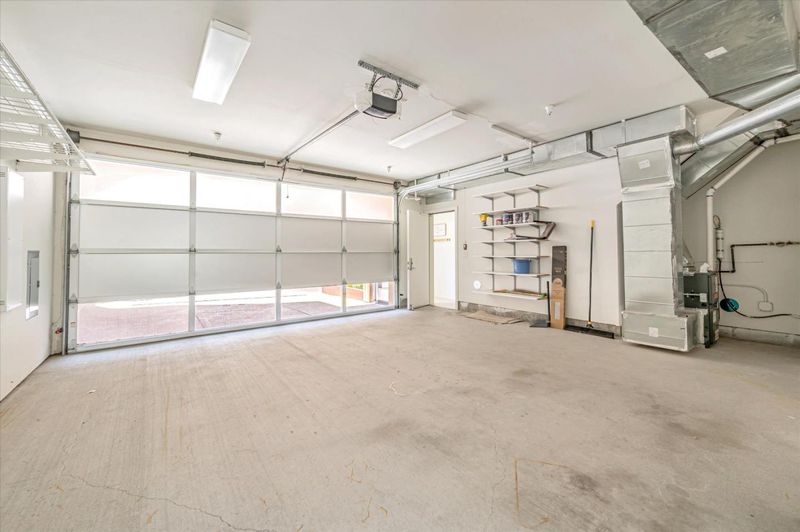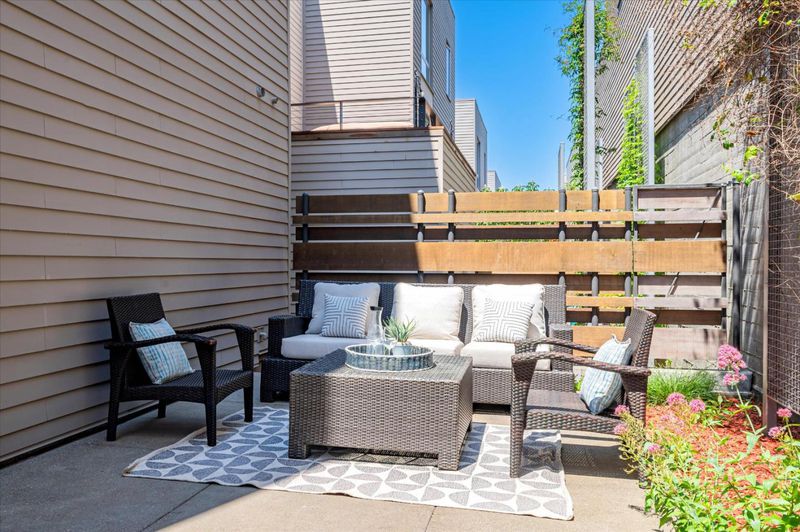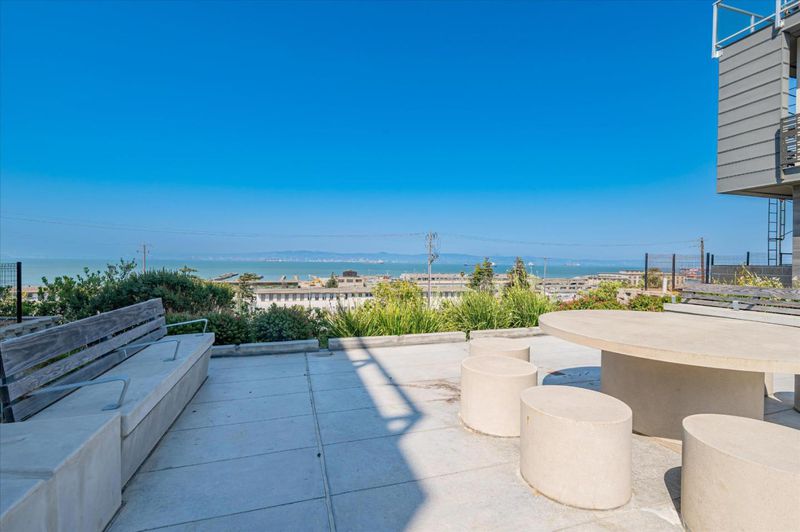 Sold 1.2% Under Asking
Sold 1.2% Under Asking
$740,000
1,177
SQ FT
$629
SQ/FT
187 Avocet Way
@ Innes Ave - 25220 - 10 - Hunters Point, San Francisco
- 2 Bed
- 2 Bath
- 2 Park
- 1,177 sqft
- SAN FRANCISCO
-

MAJOR PRICE IMPROVEMENT! GREAT OPPORTUNITY! Modern Living at its Finest! Must See! This stylish & lightly used 8-year-new townhome boasts countless upgrades and luxurious touches! No one is above or below you. It offers the convenience of an attached side-by-side two-car garage. Enjoy the open-concept living area with elegant hardwood & laminated floors throughout, perfect for entertaining. The designer kitchen features a large island (9ft+) with beautiful quartz countertops, breakfast bar seating, and sleek Bosch stainless steel kitchen appliances. The home offers two spacious bedrooms, one with an en-suite bathroom, providing a perfect blend of style and functionality. Samsung washer/dryer are upstairs for convenience. The spacious private patio backyard is great for gatherings or morning coffee. Step out the unit to enjoy the breathtaking bay view. The community offers a picnic area, BBQ area, playground, green belt, and walking trail with a bay view! The location is just a few blocks from the newly established India Basin Waterfront Park that offers trails, and a food pavilion. Also easy access to vast dining options, shopping, and a short commute to downtown, as well as nearby entertainment at Chase Center and Oracle Park. The ultimate experience in urban living!
- Days on Market
- 138 days
- Current Status
- Sold
- Sold Price
- $740,000
- Under List Price
- 1.2%
- Original Price
- $788,800
- List Price
- $748,800
- On Market Date
- Aug 2, 2024
- Contract Date
- Nov 30, 2024
- Close Date
- Dec 23, 2024
- Property Type
- Townhouse
- Area
- 25220 - 10 - Hunters Point
- Zip Code
- 94124
- MLS ID
- ML81972677
- APN
- 4591C-245
- Year Built
- 2016
- Stories in Building
- 3
- Possession
- COE
- COE
- Dec 23, 2024
- Data Source
- MLSL
- Origin MLS System
- MLSListings, Inc.
Malcolm X Academy
Public K-5 Elementary
Students: 108 Distance: 0.7mi
KIPP San Francisco College Preparatory
Charter 9-12
Students: 403 Distance: 0.8mi
Carver (George Washington) Elementary School
Public K-5 Elementary
Students: 151 Distance: 1.0mi
Harte (Bret) Elementary School
Public K-5 Elementary
Students: 186 Distance: 1.3mi
Muhammad University of Islam
Private K-12 Religious, Nonprofit
Students: NA Distance: 1.3mi
One Purpose
Charter K-5
Students: 149 Distance: 1.3mi
- Bed
- 2
- Bath
- 2
- Parking
- 2
- Attached Garage
- SQ FT
- 1,177
- SQ FT Source
- Unavailable
- Lot SQ FT
- 10,518.0
- Lot Acres
- 0.24146 Acres
- Pool Info
- None
- Kitchen
- Countertop - Quartz
- Cooling
- Ceiling Fan
- Dining Room
- No Formal Dining Room
- Disclosures
- NHDS Report
- Family Room
- Kitchen / Family Room Combo
- Flooring
- Hardwood, Laminate
- Foundation
- Reinforced Concrete
- Heating
- Gas
- Laundry
- Inside, Upper Floor, Washer / Dryer
- Possession
- COE
- * Fee
- $404
- Name
- The Townhomes at the Shipyard Owners
- Phone
- (800)232-7515
- *Fee includes
- Common Area Gas and Maintenance - Exterior
MLS and other Information regarding properties for sale as shown in Theo have been obtained from various sources such as sellers, public records, agents and other third parties. This information may relate to the condition of the property, permitted or unpermitted uses, zoning, square footage, lot size/acreage or other matters affecting value or desirability. Unless otherwise indicated in writing, neither brokers, agents nor Theo have verified, or will verify, such information. If any such information is important to buyer in determining whether to buy, the price to pay or intended use of the property, buyer is urged to conduct their own investigation with qualified professionals, satisfy themselves with respect to that information, and to rely solely on the results of that investigation.
School data provided by GreatSchools. School service boundaries are intended to be used as reference only. To verify enrollment eligibility for a property, contact the school directly.

