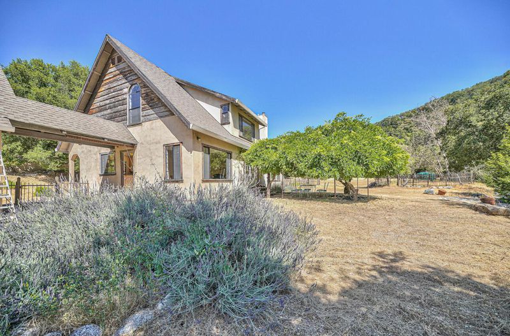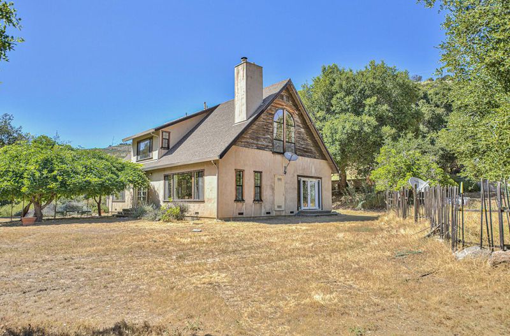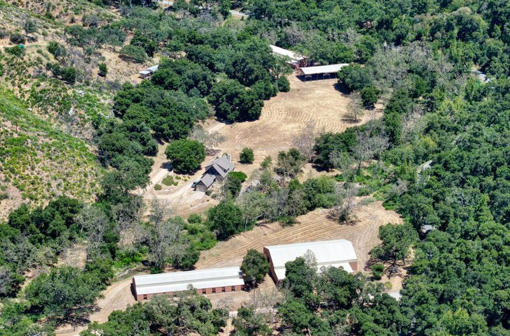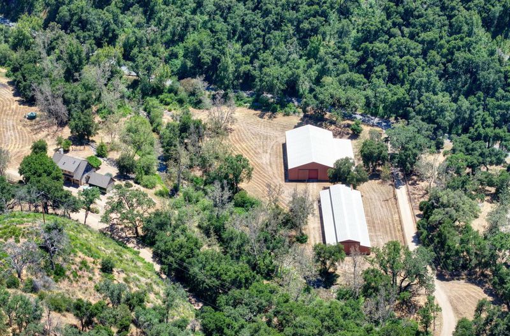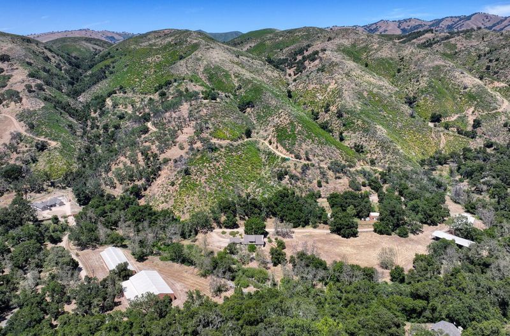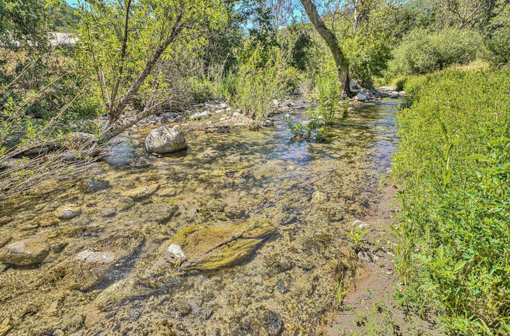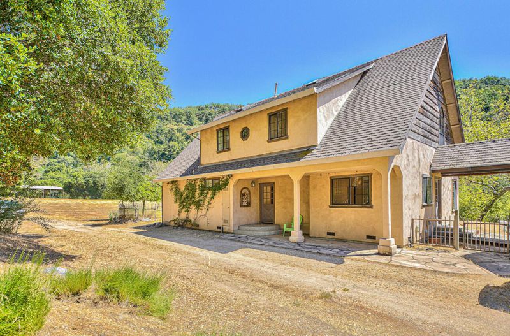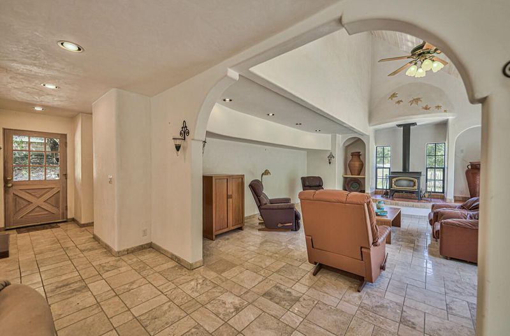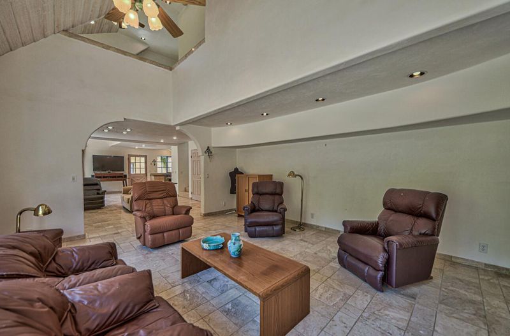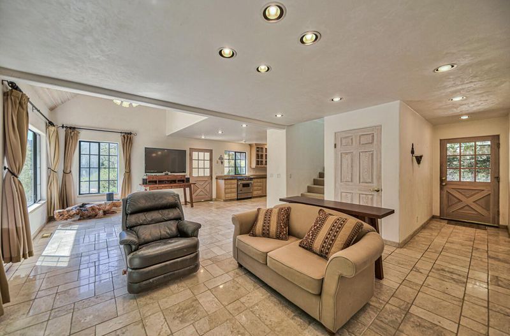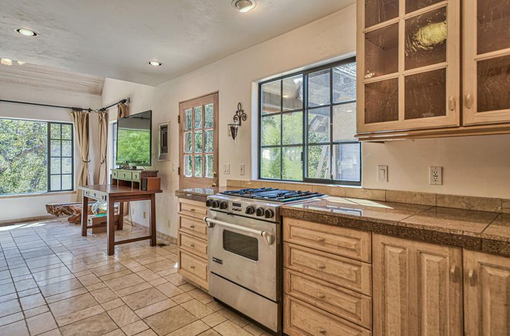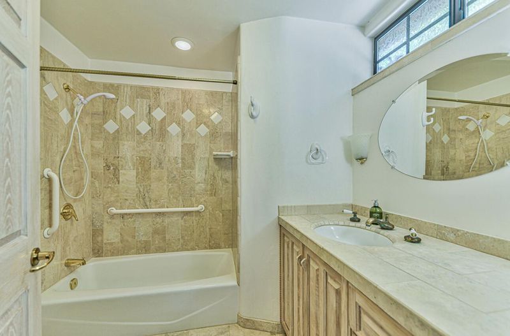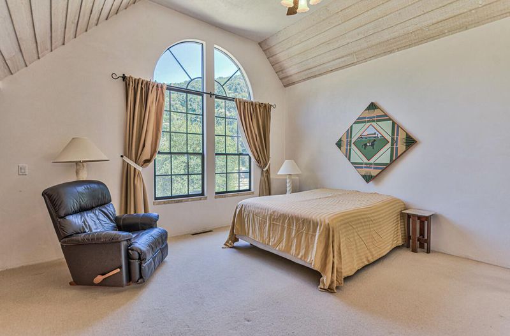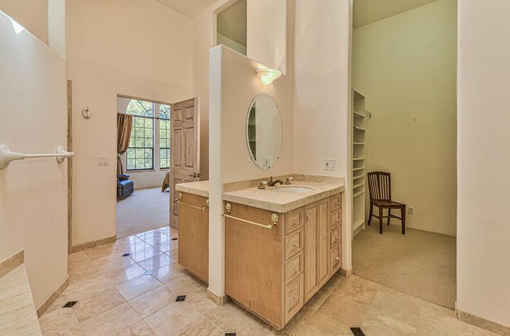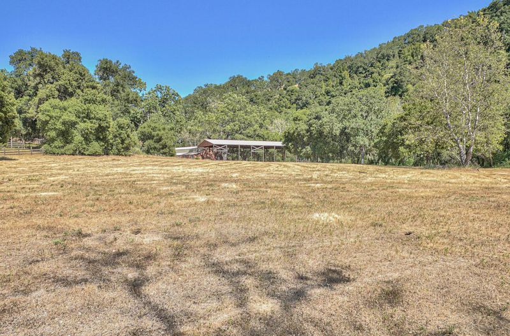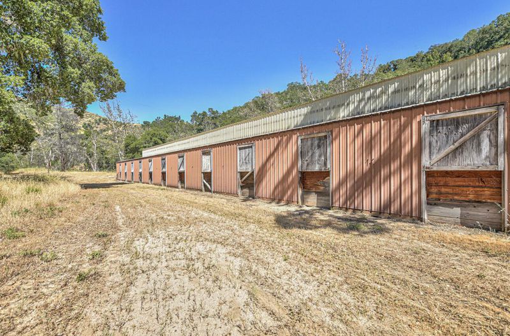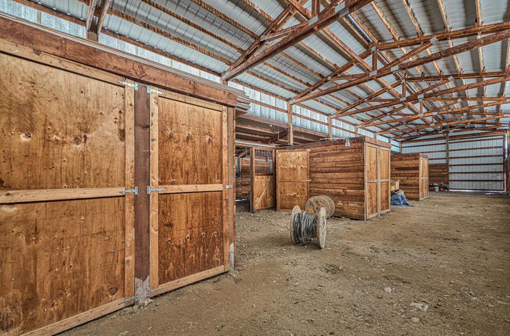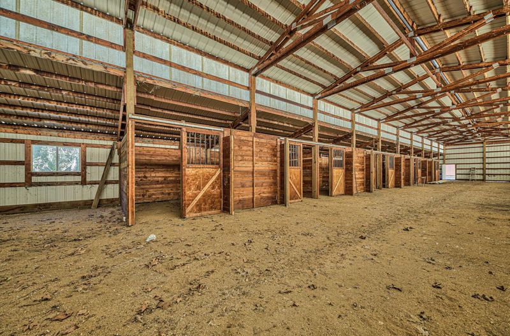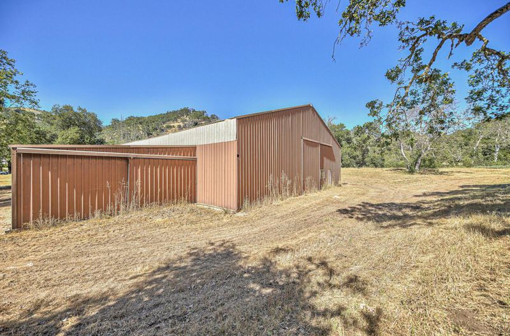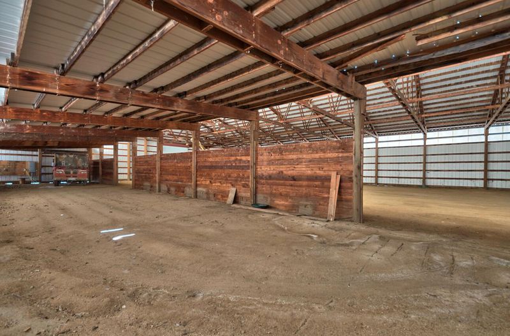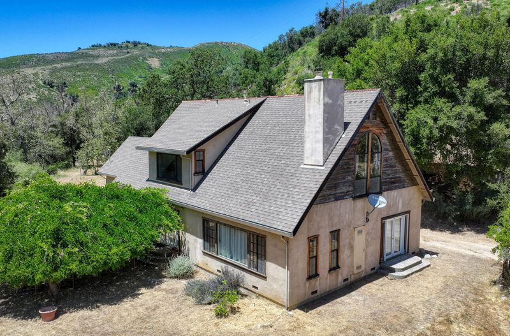 Sold 12.7% Under Asking
Sold 12.7% Under Asking
$1,200,000
2,497
SQ FT
$481
SQ/FT
21195 Cachagua Road
@ Tassajara - 172 - Upper Valley, Cachagua, Carmel Valley
- 3 Bed
- 4 (3/1) Bath
- 1 Park
- 2,497 sqft
- CARMEL VALLEY
-

This is a remarkable value for 61+ acres, this property is a nature lover's paradise, with the tranquil Cachagua Creek meandering through the grounds. Main residence, a 2497 square foot home built in 1992, features 3 bedrooms and 3.5 bathrooms, providing ample space for comfortable living.In addition to the main house, the property boasts 4 outbuildings, including two barns totaling 6283 square feet each; with 11 and 13 stalls, an 8759 square foot metal building with 3 phase power, industrial AMP. 3760 SF open-air structure. The CV Village is approximately 14 miles (20-25 minutes) away making it accessible for shopping, dining, and entertainment. This remarkable property offers a peaceful retreat surrounded by natural beauty. Whether you're seeking a peaceful sanctuary or a place to indulge your car, equestrian passions or any multitude of options this property offers endless possibilities for enjoying the beauty of Carmel Valley living. This expansive layout provides ample space for variety of purposes and ideal property for housing horses, car enthusiast or multiple other uses given the amount of storage areas. Situated in a rural setting, neighbors are not too far away. Endless possibilities await.
- Days on Market
- 212 days
- Current Status
- Sold
- Sold Price
- $1,200,000
- Under List Price
- 12.7%
- Original Price
- $1,699,000
- List Price
- $1,375,000
- On Market Date
- Jun 4, 2024
- Contract Date
- Nov 15, 2024
- Close Date
- Jan 2, 2025
- Property Type
- Single Family Home
- Area
- 172 - Upper Valley, Cachagua
- Zip Code
- 93924
- MLS ID
- ML81968205
- APN
- 418-431-004-000
- Year Built
- 1992
- Stories in Building
- Unavailable
- Possession
- COE
- COE
- Jan 2, 2025
- Data Source
- MLSL
- Origin MLS System
- MLSListings, Inc.
Tularcitos Elementary School
Public K-5 Elementary
Students: 459 Distance: 9.3mi
Washington Elementary School
Public 4-5 Elementary
Students: 198 Distance: 11.4mi
Fairview Middle School
Public 5-8 Middle
Students: 728 Distance: 11.8mi
Somavia High School
Public 9-12 Continuation
Students: 28 Distance: 11.8mi
La Gloria Elementary School
Public K-4 Elementary
Students: 796 Distance: 11.8mi
Gonzales Evening High
Public n/a Adult Education
Students: NA Distance: 11.8mi
- Bed
- 3
- Bath
- 4 (3/1)
- Full on Ground Floor, Half on Ground Floor, Primary - Stall Shower(s), Primary - Tub with Jets, Shower over Tub - 1, Solid Surface
- Parking
- 1
- Detached Garage
- SQ FT
- 2,497
- SQ FT Source
- Unavailable
- Lot SQ FT
- 2,678,940.0
- Lot Acres
- 61.5 Acres
- Kitchen
- Countertop - Granite, Countertop - Stone, Oven Range - Gas, Refrigerator
- Cooling
- Ceiling Fan
- Dining Room
- No Formal Dining Room
- Disclosures
- Natural Hazard Disclosure
- Family Room
- Other
- Flooring
- Carpet, Stone
- Foundation
- Raised
- Fire Place
- Wood Stove
- Heating
- Central Forced Air, Propane
- Laundry
- Upper Floor, Washer / Dryer
- Views
- Forest / Woods, Greenbelt, Hills, Mountains, River / Stream
- Possession
- COE
- Architectural Style
- Tudor
- Fee
- Unavailable
MLS and other Information regarding properties for sale as shown in Theo have been obtained from various sources such as sellers, public records, agents and other third parties. This information may relate to the condition of the property, permitted or unpermitted uses, zoning, square footage, lot size/acreage or other matters affecting value or desirability. Unless otherwise indicated in writing, neither brokers, agents nor Theo have verified, or will verify, such information. If any such information is important to buyer in determining whether to buy, the price to pay or intended use of the property, buyer is urged to conduct their own investigation with qualified professionals, satisfy themselves with respect to that information, and to rely solely on the results of that investigation.
School data provided by GreatSchools. School service boundaries are intended to be used as reference only. To verify enrollment eligibility for a property, contact the school directly.
