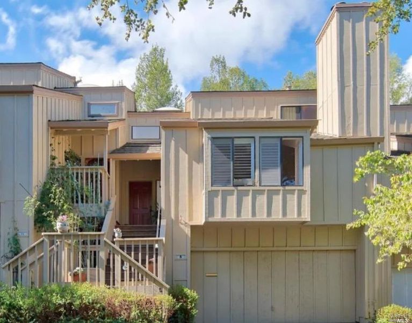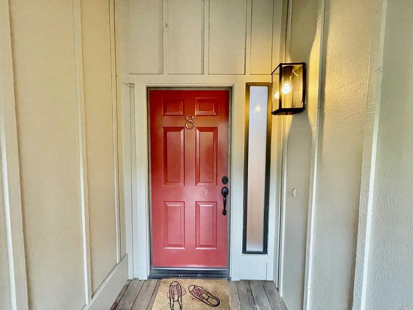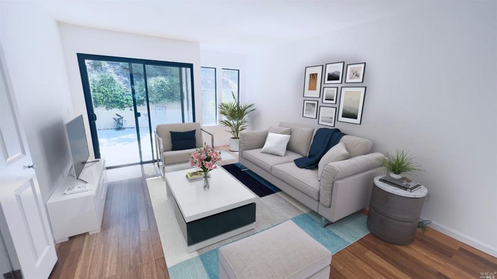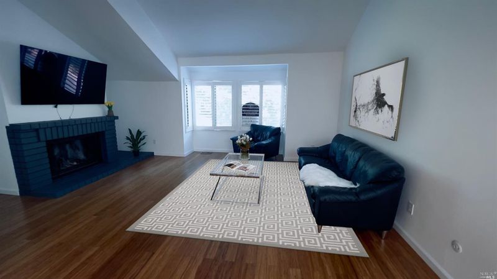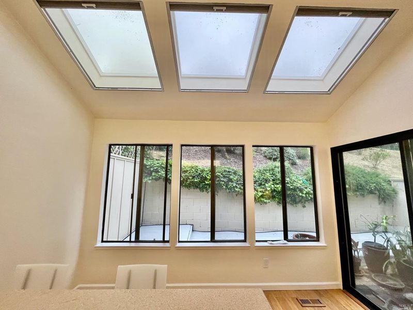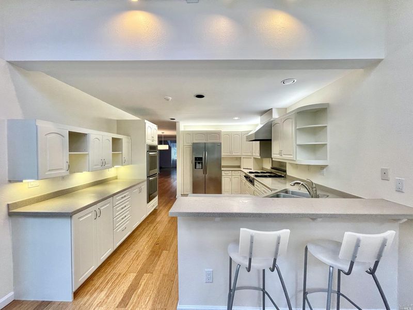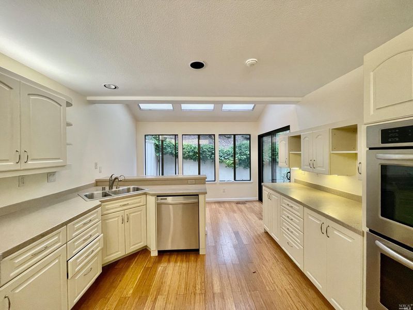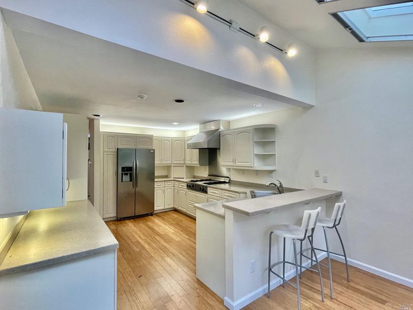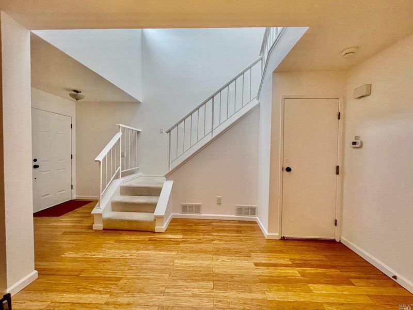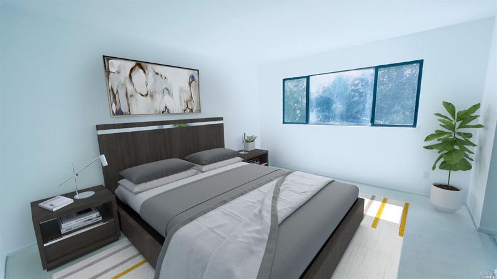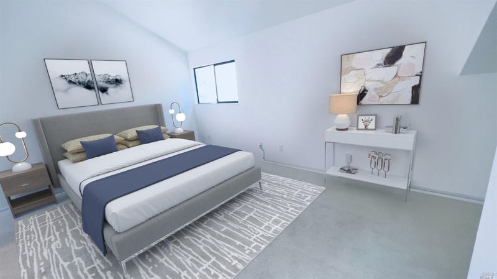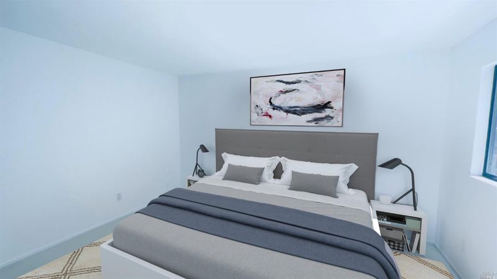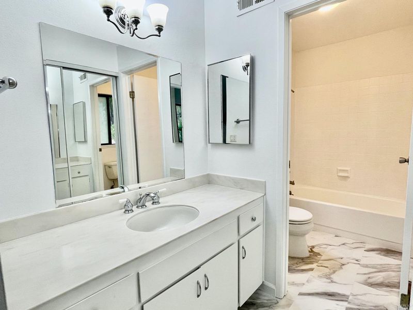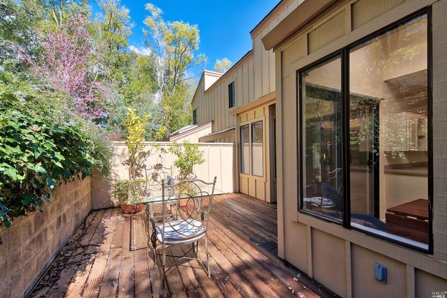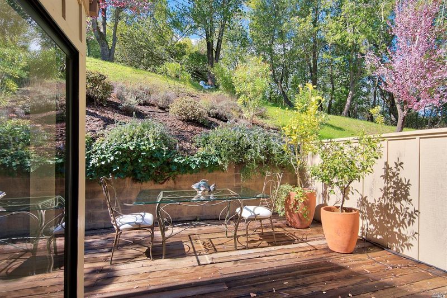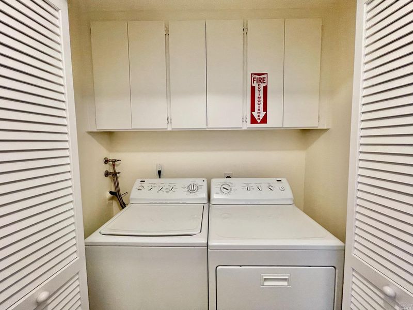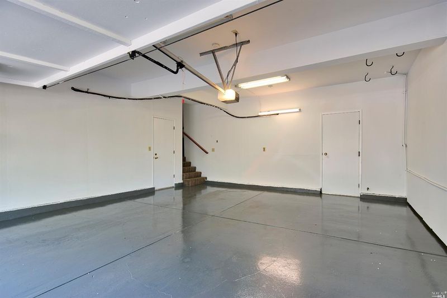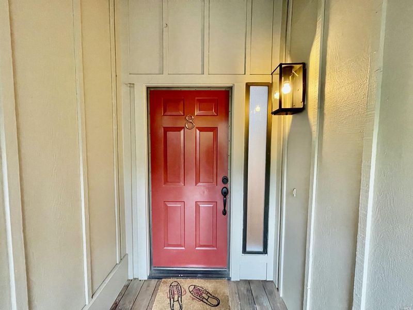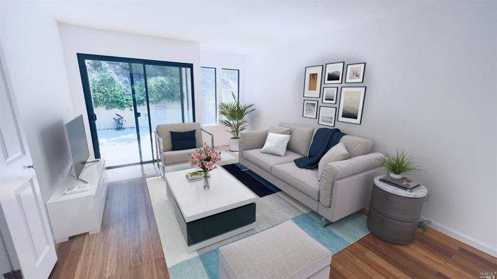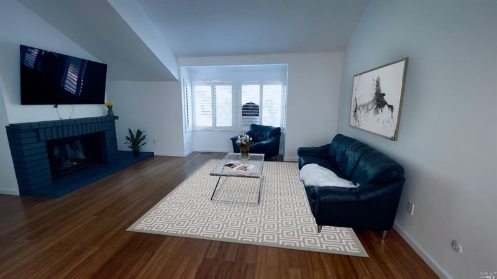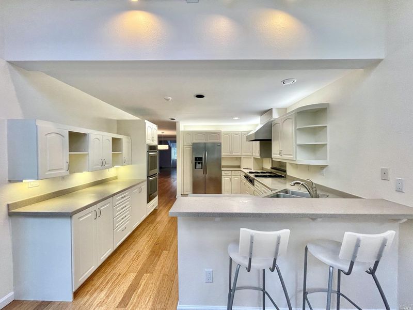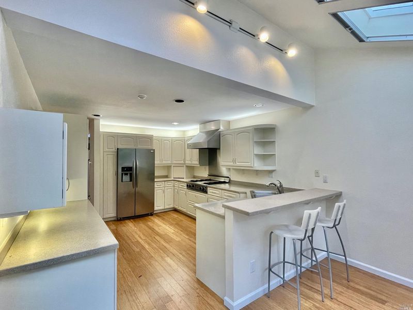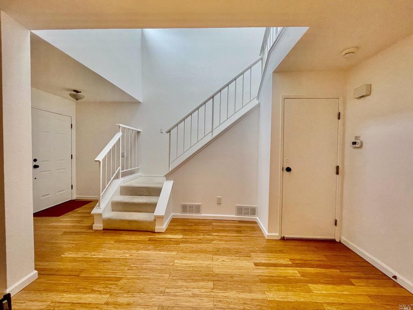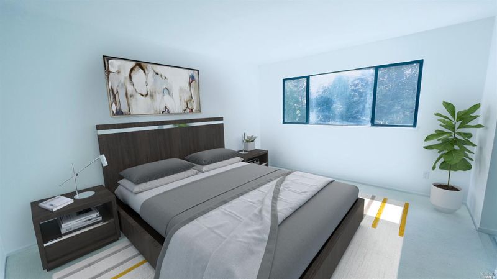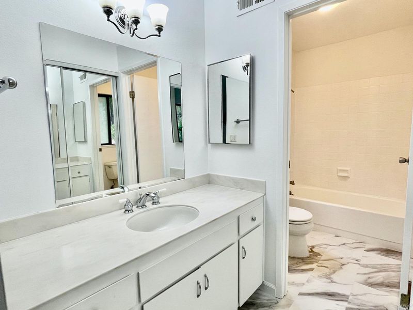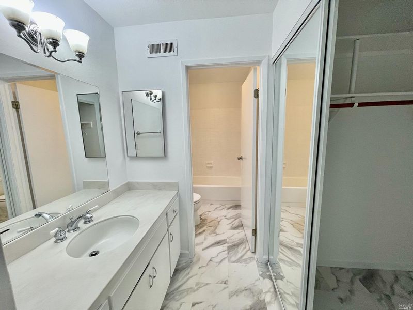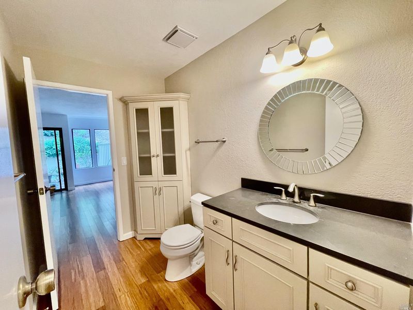 Sold 1.1% Under Asking
Sold 1.1% Under Asking
$870,000
1,954
SQ FT
$445
SQ/FT
8 Kingfisher Court
@ Alameda del Prado - Novato
- 2 Bed
- 3 (2/1) Bath
- 4 Park
- 1,954 sqft
- Novato
-

Lovely and generously sized (1,954sf) 2-bdrm 2.5-bath townhouse condo in highly desirable Pacheco Valle subdivision. The unit's open floor plan, high ceilings, skylights and rear patio area off living room backing up to wooded open space give it a very expansive feel. Two bedrooms plus den and two full en-suite bathrooms on upper floor; fireplace, vaulted ceilings, formal dining area, half bath, kitchen and living room on main level. 2 car garage, W/D, and lots of closet space and storage. This is a great unit in one of the nicest planned subdivisions in Marin. Enjoy hiking and biking trails galore, common area pool, spa and tennis courts in a quiet country setting just minutes from 101 and Vintage Oaks Shopping Center.
- Days on Market
- 50 days
- Current Status
- Sold
- Sold Price
- $870,000
- Under List Price
- 1.1%
- Original Price
- $880,000
- List Price
- $880,000
- On Market Date
- Jun 8, 2023
- Contingent Date
- Jul 18, 2023
- Contract Date
- Jul 28, 2023
- Close Date
- Aug 11, 2023
- Property Type
- Townhouse
- Area
- Novato
- Zip Code
- 94949
- MLS ID
- 323032251
- APN
- 160-542-02
- Year Built
- 1979
- Stories in Building
- Unavailable
- Possession
- Close Of Escrow
- COE
- Aug 11, 2023
- Data Source
- BAREIS
- Origin MLS System
Mary E. Silveira Elementary School
Public K-5 Elementary
Students: 440 Distance: 0.5mi
Hamilton Meadow Park School
Public K-8 Elementary
Students: 589 Distance: 0.8mi
Timothy Murphy School
Private 3-12 All Male
Students: 28 Distance: 1.0mi
Gate Academy
Private K-8 Elementary, Nonprofit
Students: 56 Distance: 1.0mi
Miller Creek Middle School
Public 6-8 Middle
Students: 647 Distance: 1.1mi
Caulbridge School
Private PK-2 Coed
Students: 60 Distance: 1.1mi
- Bed
- 2
- Bath
- 3 (2/1)
- Parking
- 4
- Enclosed, Garage Door Opener
- SQ FT
- 1,954
- SQ FT Source
- Assessor Auto-Fill
- Lot SQ FT
- 1,951.0
- Lot Acres
- 0.0448 Acres
- Pool Info
- Common Facility
- Kitchen
- Breakfast Area, Skylight(s)
- Cooling
- None
- Dining Room
- Dining/Living Combo, Formal Area, Skylight(s)
- Living Room
- Cathedral/Vaulted, Skylight(s), View
- Flooring
- Carpet, Laminate
- Fire Place
- Brick
- Heating
- Fireplace(s), Gas, Natural Gas
- Laundry
- Dryer Included, Washer Included
- Main Level
- Dining Room, Living Room, Partial Bath(s), Street Entrance
- Views
- Woods
- Possession
- Close Of Escrow
- * Fee
- $495
- Name
- Stewart Property Mgmt
- Phone
- (415) 897-2210
- *Fee includes
- Common Areas, Maintenance Exterior, Maintenance Grounds, Management, Pool, Recreation Facility, and Roof
MLS and other Information regarding properties for sale as shown in Theo have been obtained from various sources such as sellers, public records, agents and other third parties. This information may relate to the condition of the property, permitted or unpermitted uses, zoning, square footage, lot size/acreage or other matters affecting value or desirability. Unless otherwise indicated in writing, neither brokers, agents nor Theo have verified, or will verify, such information. If any such information is important to buyer in determining whether to buy, the price to pay or intended use of the property, buyer is urged to conduct their own investigation with qualified professionals, satisfy themselves with respect to that information, and to rely solely on the results of that investigation.
School data provided by GreatSchools. School service boundaries are intended to be used as reference only. To verify enrollment eligibility for a property, contact the school directly.
