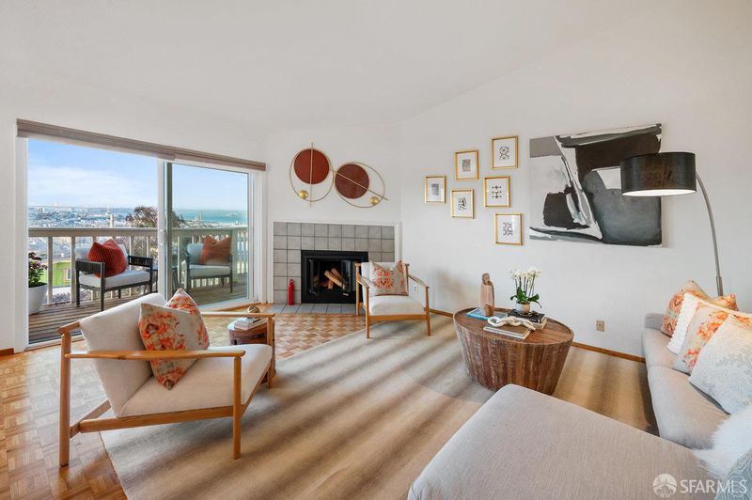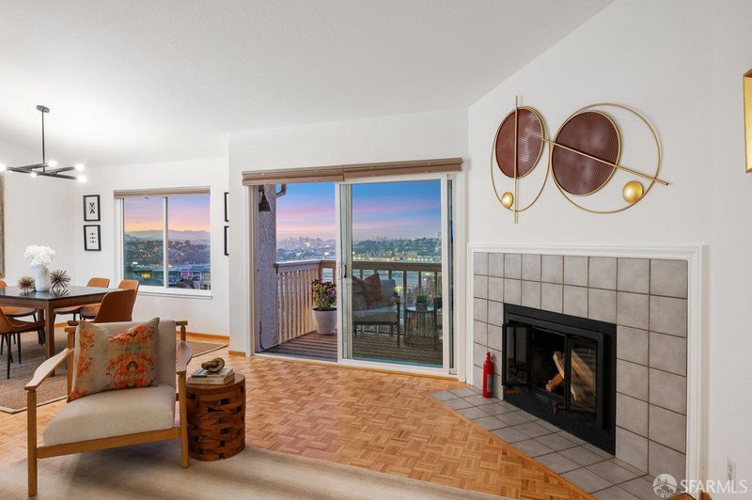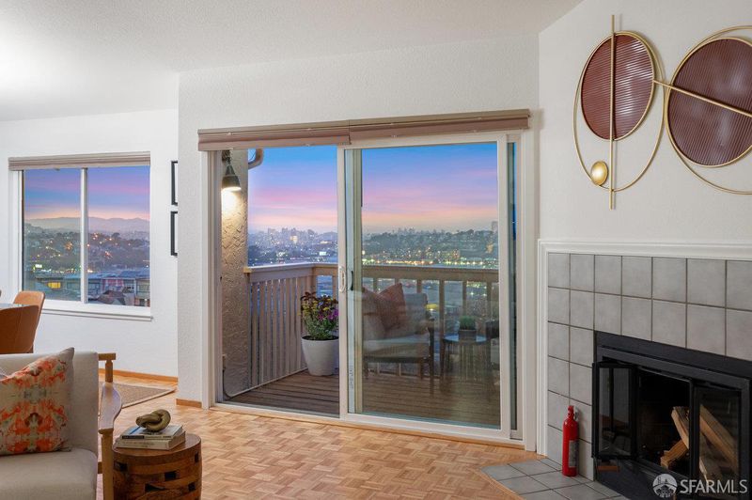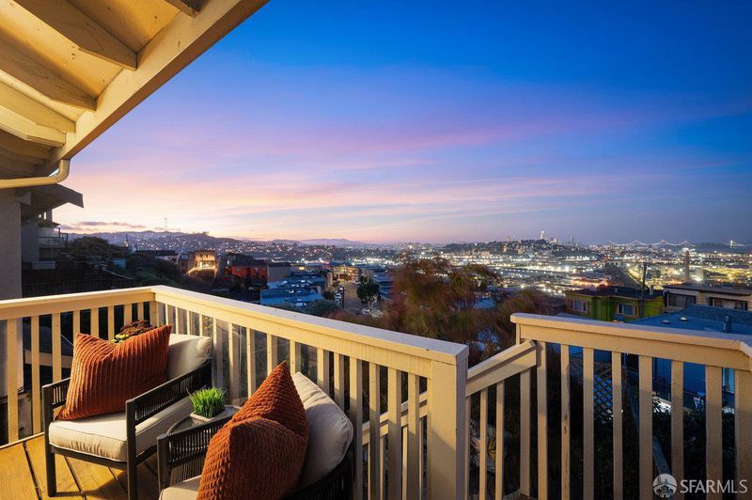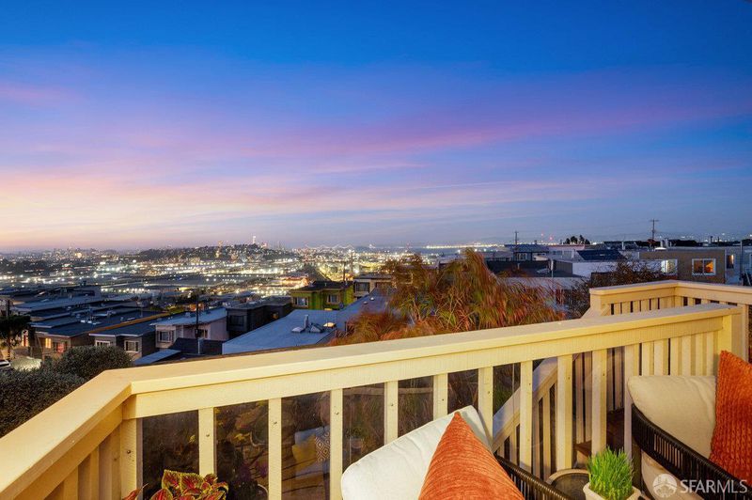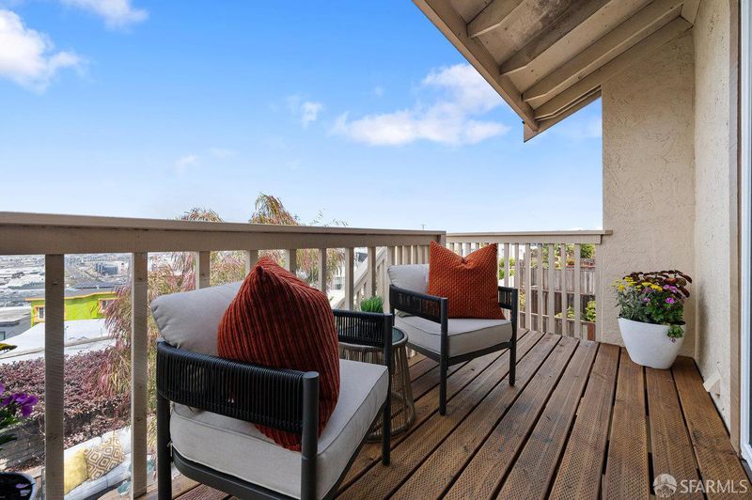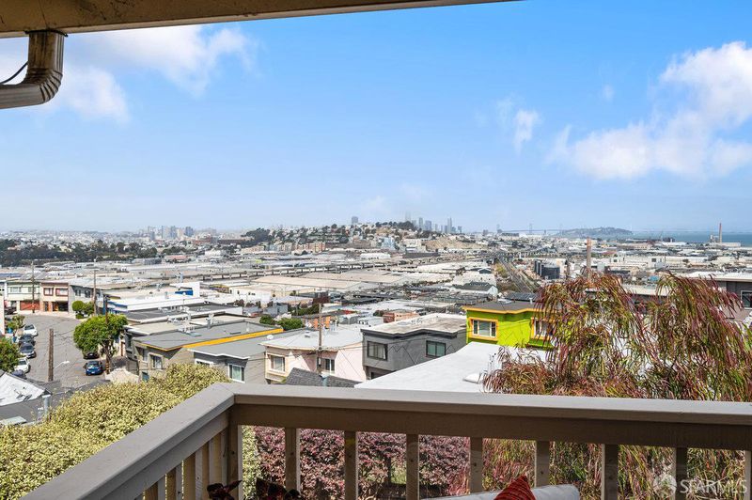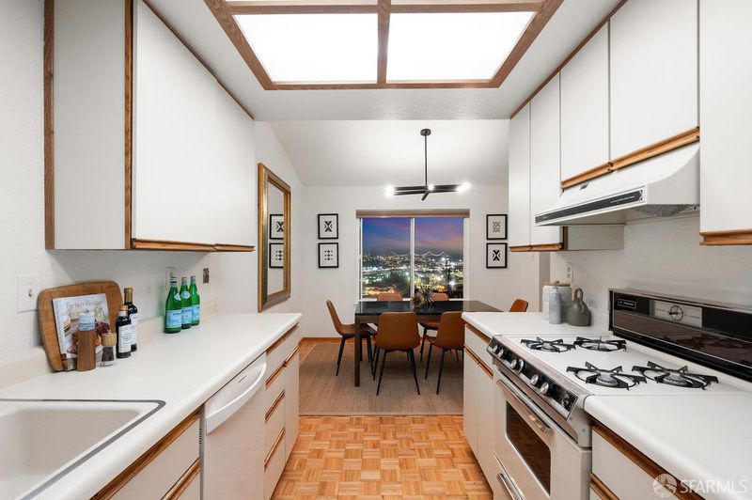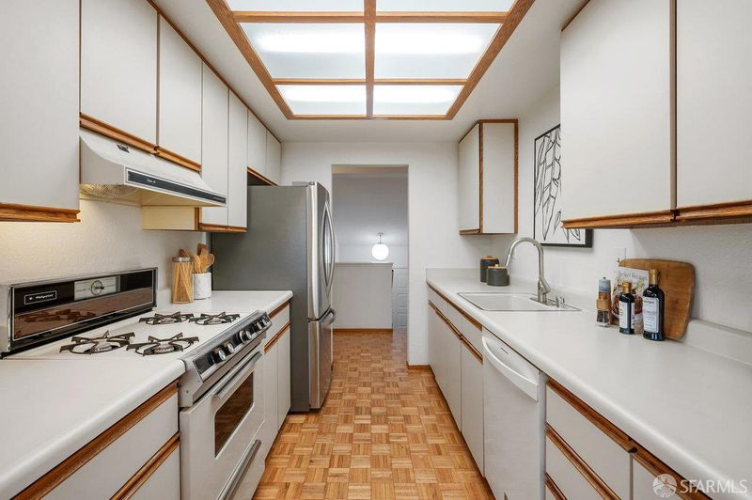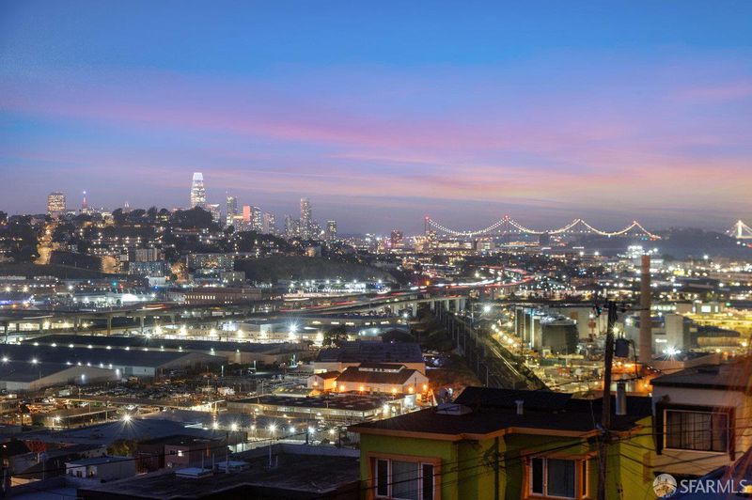
$995,000
1,601
SQ FT
$621
SQ/FT
200 Bayview Cir
@ Silverview Dr - 10 - Silver Terrace, San Francisco
- 3 Bed
- 2.5 Bath
- 3 Park
- 1,601 sqft
- San Francisco
-

-
Tue Sep 16, 2:00 pm - 4:00 pm
On Tour - Buyers welcome!
-
Wed Sep 17, 5:30 pm - 6:30 pm
Twilight Open: Cathedral Ceilings, Sunset Vistas, Garden & Hot Tub
Rare opportunity in Silver Terrace's smallest PUD. Built in 1986 and maintained by original owners, this 3BR/2.5BA, 1,601 sq ft home offers the privacy of an SFR with the benefits of HOA living, including roof service, landscaping, and security. Dramatic great room with cathedral ceilings, a wall of windows, and sweeping views from Potrero Hill to the Bay Bridge and the tips of the Golden Gate + gorgeous sunset vistas. The balcony extends the living space outdoors, featuring stairs that lead to a private garden retreat. Lush, low-maintenance garden featuring raised beds framed by concrete pads and river stones. Main level primary suite with en-suite bath + guest powder room. Kitchen with ample storage and Formica counters, ready for a modern update. The lower level includes 2 bedrooms, a full bath, laundry, and interior access to an oversized 2-car garage. One bedroom opens directly to the patio and garden through sliding doors. Minutes to trendy Dogpatch dining, 3rd St shops/restaurants, T-line rail, Portola & San Bruno shopping, Bayview Library, and neighborhood parks. Schedule a tour today!
- Days on Market
- 3 days
- Current Status
- Active
- Original Price
- $995,000
- List Price
- $995,000
- On Market Date
- Sep 12, 2025
- Property Type
- Single Family Residence
- District
- 10 - Silver Terrace
- Zip Code
- 94124
- MLS ID
- 425072482
- APN
- 5335A018
- Year Built
- 1986
- Stories in Building
- 2
- Possession
- Close Of Escrow
- Data Source
- SFAR
- Origin MLS System
Drew (Charles) College Preparatory Academy
Public K-5 Elementary
Students: 199 Distance: 0.2mi
Coming Of Age Christian Academy
Private K-12
Students: 21 Distance: 0.2mi
Brown Jr. (Willie L) Middle
Public 6-8
Students: 226 Distance: 0.2mi
Muhammad University of Islam
Private K-12 Religious, Nonprofit
Students: NA Distance: 0.3mi
Marshall (Thurgood) High School
Public 9-12 High
Students: 452 Distance: 0.3mi
Carver (George Washington) Elementary School
Public K-5 Elementary
Students: 151 Distance: 0.5mi
- Bed
- 3
- Bath
- 2.5
- Parking
- 3
- Attached, Garage Door Opener, Garage Facing Front
- SQ FT
- 1,601
- SQ FT Source
- Unavailable
- Lot SQ FT
- 2,371.0
- Lot Acres
- 0.0544 Acres
- Kitchen
- Synthetic Counter
- Dining Room
- Formal Area
- Exterior Details
- Balcony
- Living Room
- Cathedral/Vaulted, View
- Flooring
- Wood
- Fire Place
- Living Room
- Heating
- Central
- Laundry
- Dryer Included, Laundry Closet, Washer Included
- Main Level
- Bedroom(s), Dining Room, Full Bath(s), Kitchen, Living Room, Primary Bedroom, Partial Bath(s), Street Entrance
- Views
- Bay, Bay Bridge, Bridges, City, Downtown, Golden Gate Bridge, Panoramic, Sutro Tower, Twin Peaks
- Possession
- Close Of Escrow
- Architectural Style
- Contemporary, Traditional
- Special Listing Conditions
- Offer As Is
- * Fee
- $637
- *Fee includes
- Maintenance Grounds, Roof, and Security
MLS and other Information regarding properties for sale as shown in Theo have been obtained from various sources such as sellers, public records, agents and other third parties. This information may relate to the condition of the property, permitted or unpermitted uses, zoning, square footage, lot size/acreage or other matters affecting value or desirability. Unless otherwise indicated in writing, neither brokers, agents nor Theo have verified, or will verify, such information. If any such information is important to buyer in determining whether to buy, the price to pay or intended use of the property, buyer is urged to conduct their own investigation with qualified professionals, satisfy themselves with respect to that information, and to rely solely on the results of that investigation.
School data provided by GreatSchools. School service boundaries are intended to be used as reference only. To verify enrollment eligibility for a property, contact the school directly.
