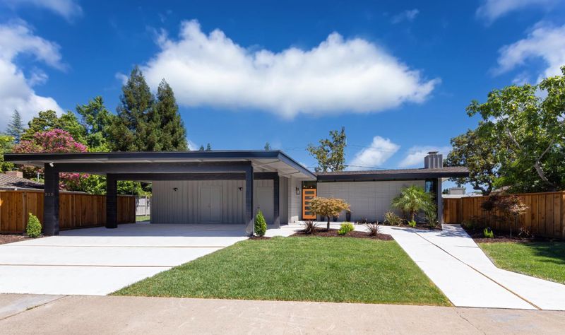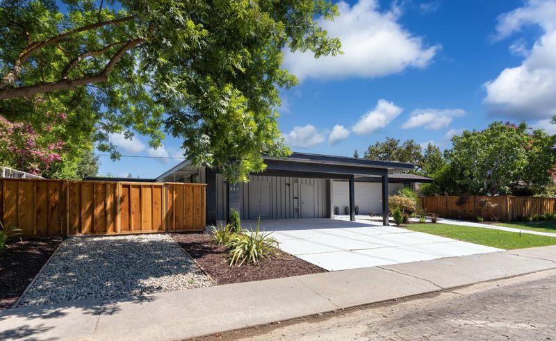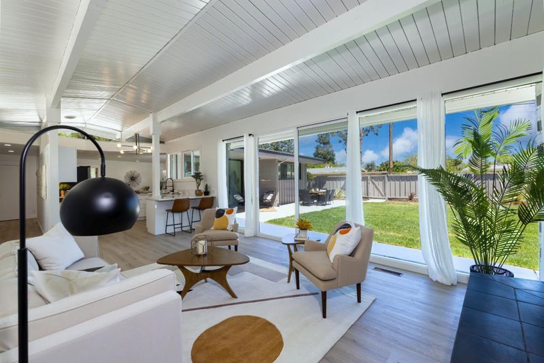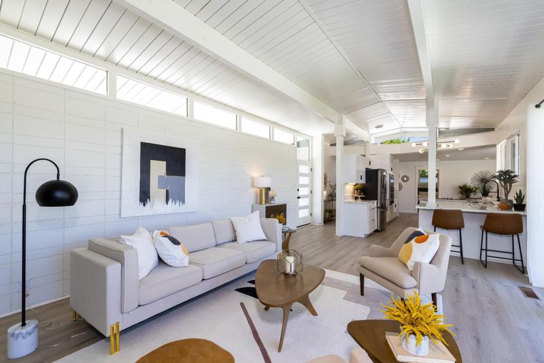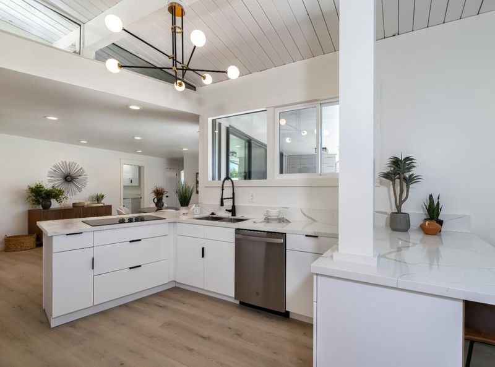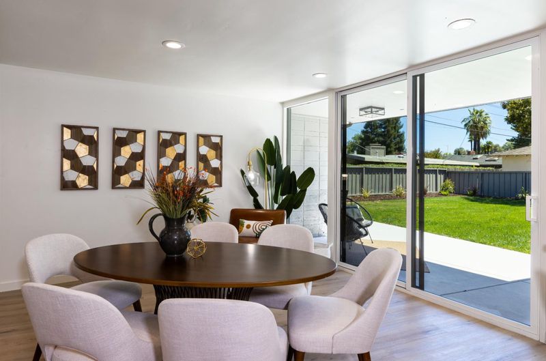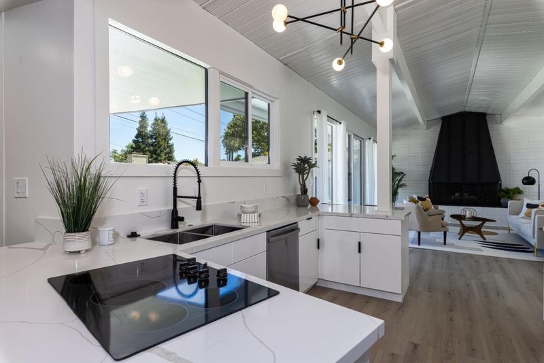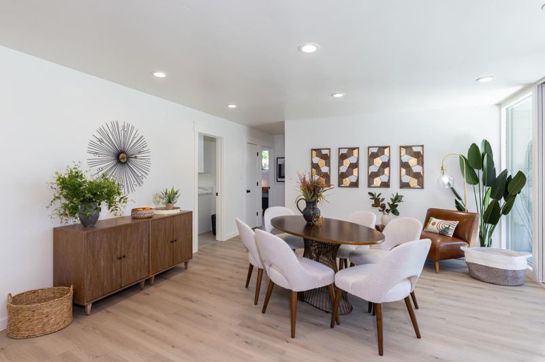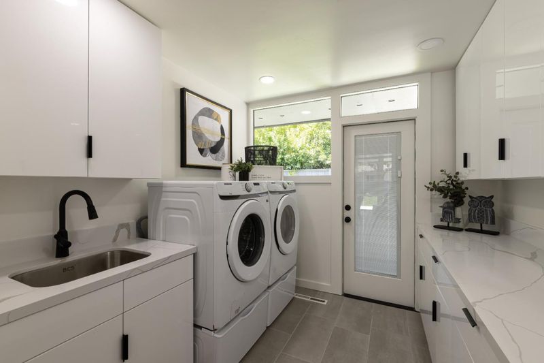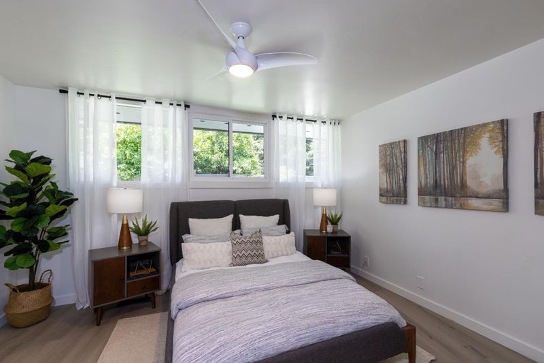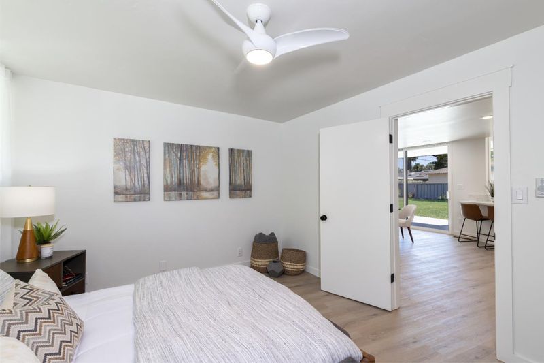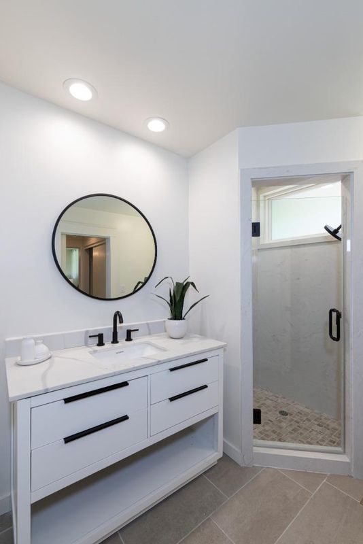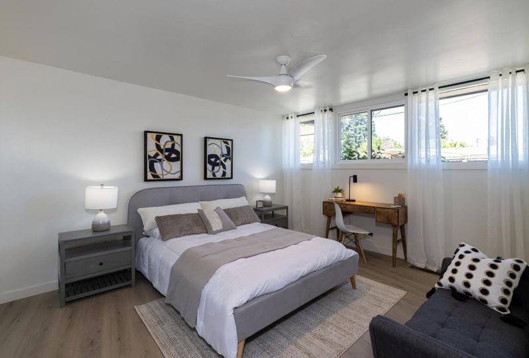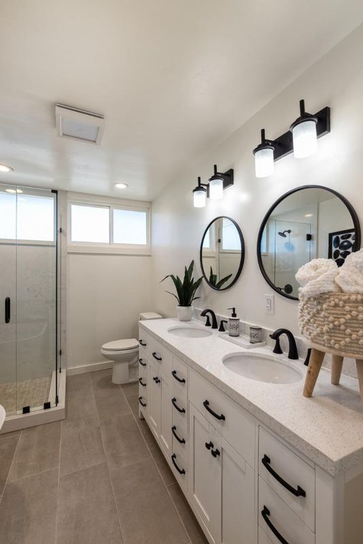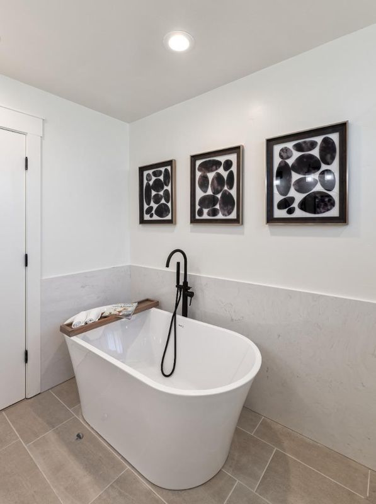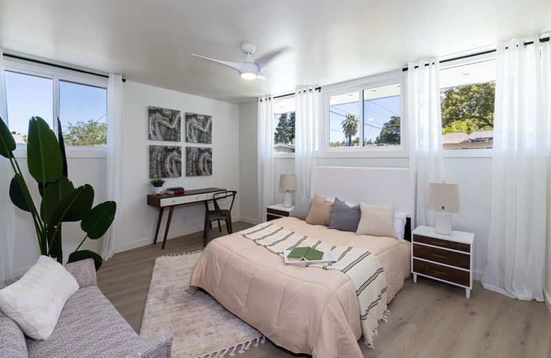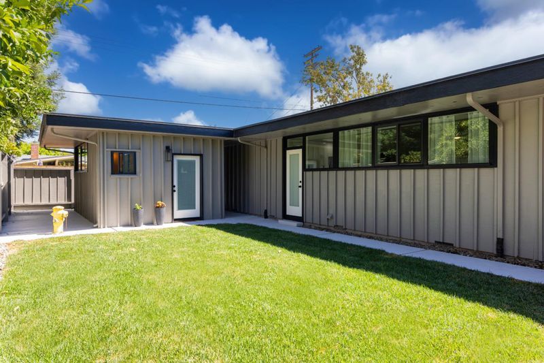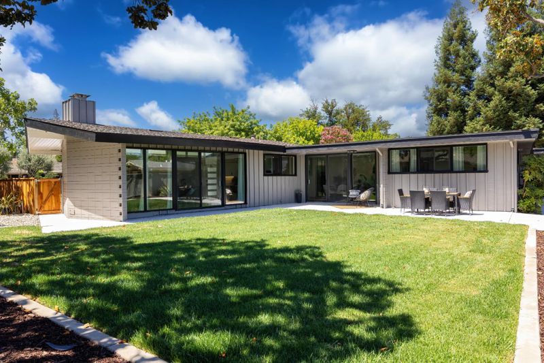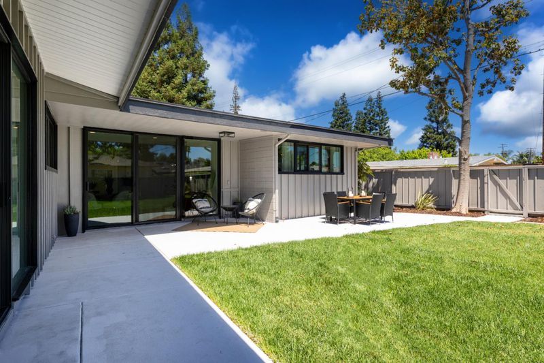
$699,000
1,965
SQ FT
$356
SQ/FT
313 Northwood Drive
@ Sherwood Ave - 20101 - Modesto No of Briggsmore W/McHenry, Modesto
- 3 Bed
- 3 (2/1) Bath
- 2 Park
- 1,965 sqft
- MODESTO
-

If light, bright, modern, and clean lines with a touch of Eichler are all part of your design aesthetic, then this property might be the one for you! Just finished a full remodel from head to toe, completely new! All living areas and bedrooms are spacious in this almost 2,000 square foot home with glass doors and windows throughout, allowing plenty of natural light to illuminate the inside of the home and give you wonderful views of the outdoor space. The outdoor living is just as impressive as the inside with beautiful landscaping in both the front and back yards. New cement patio in the backyard as well as freshly installed sod. Just when you thought it couldn't get any better, there is also a bonus ADU space that includes a half bath! Other stunning features include a statement fireplace, stainless steel appliances in the kitchen, serene spa-like bathrooms, and plenty of parking with a large driveway as well as room on the side behind the gates for boat, RV or ? It's a must see!
- Days on Market
- 500 days
- Current Status
- Canceled
- Original Price
- $699,000
- List Price
- $699,000
- On Market Date
- Oct 28, 2022
- Property Type
- Single Family Home
- Area
- 20101 - Modesto No of Briggsmore W/McHenry
- Zip Code
- 95350
- MLS ID
- ML81911692
- APN
- 059-013-004-000
- Year Built
- 1957
- Stories in Building
- 1
- Possession
- COE
- Data Source
- MLSL
- Origin MLS System
- MLSListings, Inc.
Elihu Beard Elementary School
Public K-6 Elementary
Students: 388 Distance: 0.4mi
Our Lady Of Fatima
Private K-8 Elementary, Religious, Coed
Students: 229 Distance: 0.6mi
Standiford Elementary School
Public K-5 Elementary
Students: 426 Distance: 0.7mi
Woodrow Elementary School
Public K-5 Elementary
Students: 407 Distance: 0.8mi
Grace M. Davis High School
Public 9-12 Secondary
Students: 1901 Distance: 0.8mi
Grace Lutheran School
Private K-8 Elementary, Religious, Coed
Students: 103 Distance: 0.8mi
- Bed
- 3
- Bath
- 3 (2/1)
- Double Sinks, Full on Ground Floor, Stall Shower, Tub, Updated Bath
- Parking
- 2
- Carport, Detached Garage, Room for Oversized Vehicle
- SQ FT
- 1,965
- SQ FT Source
- Unavailable
- Lot SQ FT
- 9,400.0
- Lot Acres
- 0.215794 Acres
- Kitchen
- Garbage Disposal, Microwave, Oven - Double, Oven - Electric, Refrigerator
- Cooling
- Ceiling Fan, Central AC
- Dining Room
- Breakfast Bar, Formal Dining Room
- Disclosures
- Natural Hazard Disclosure
- Family Room
- Separate Family Room
- Flooring
- Laminate
- Foundation
- Concrete Perimeter and Slab
- Fire Place
- Living Room
- Heating
- Central Forced Air
- Laundry
- Inside, Tub / Sink, Washer / Dryer, Other
- Views
- Neighborhood
- Possession
- COE
- Architectural Style
- Eichler
- Fee
- Unavailable
MLS and other Information regarding properties for sale as shown in Theo have been obtained from various sources such as sellers, public records, agents and other third parties. This information may relate to the condition of the property, permitted or unpermitted uses, zoning, square footage, lot size/acreage or other matters affecting value or desirability. Unless otherwise indicated in writing, neither brokers, agents nor Theo have verified, or will verify, such information. If any such information is important to buyer in determining whether to buy, the price to pay or intended use of the property, buyer is urged to conduct their own investigation with qualified professionals, satisfy themselves with respect to that information, and to rely solely on the results of that investigation.
School data provided by GreatSchools. School service boundaries are intended to be used as reference only. To verify enrollment eligibility for a property, contact the school directly.
