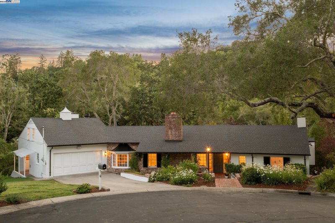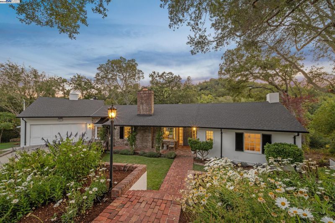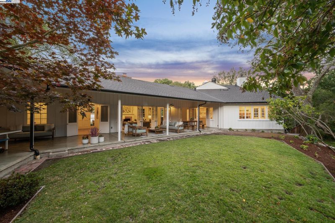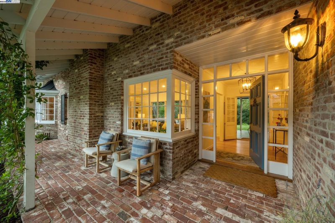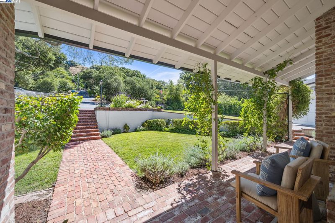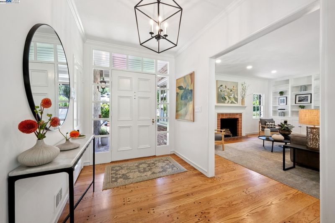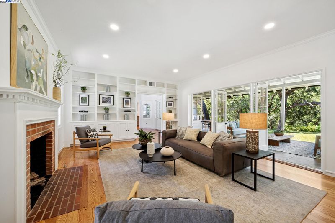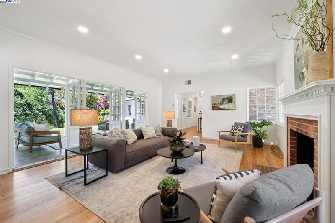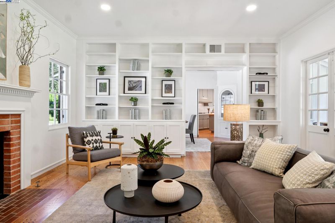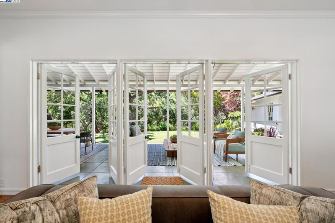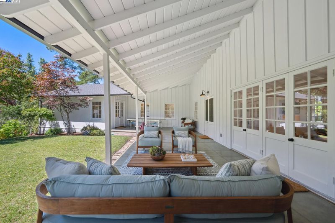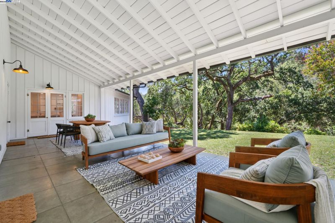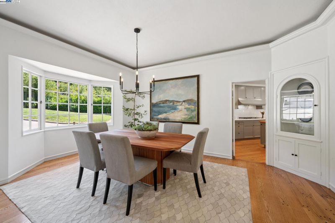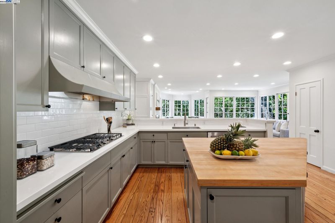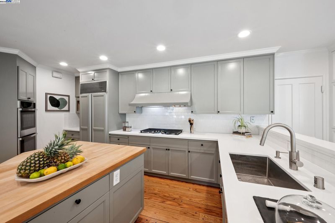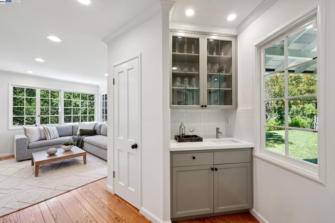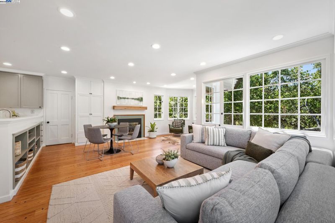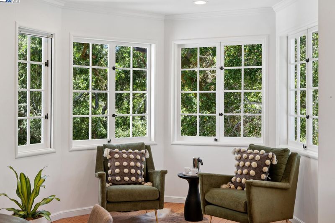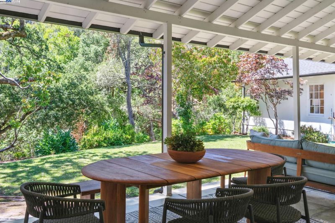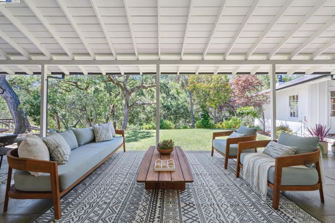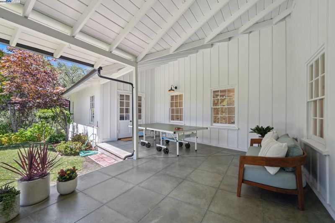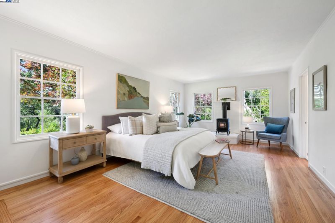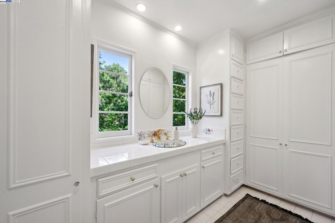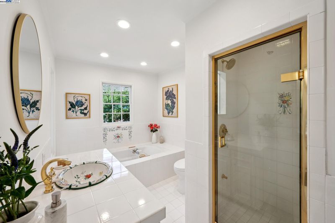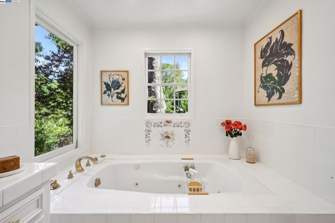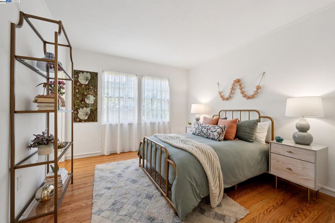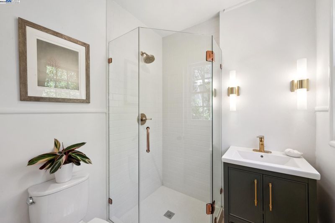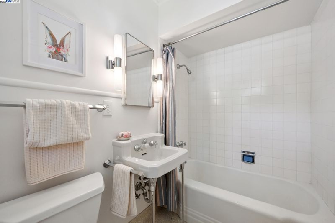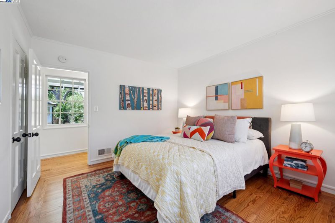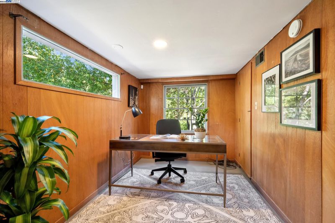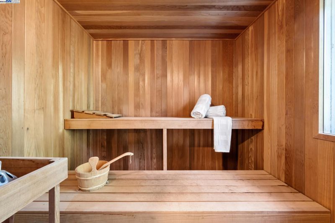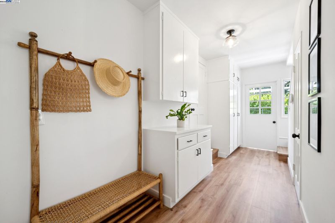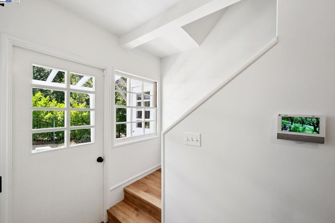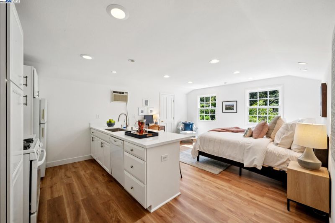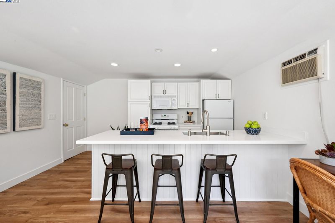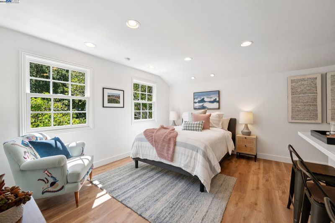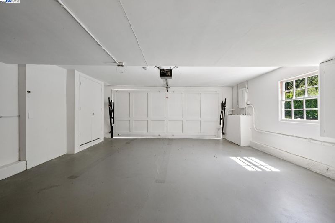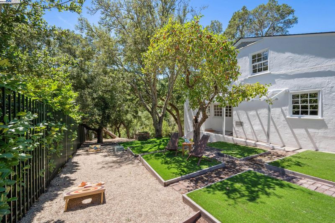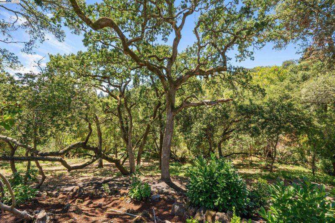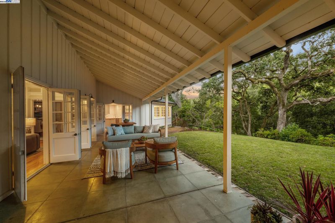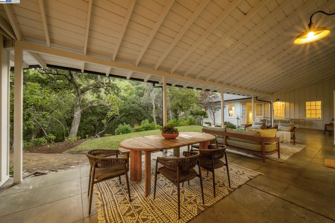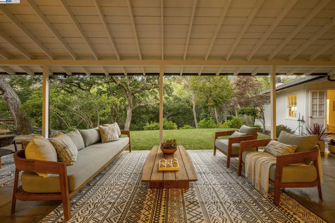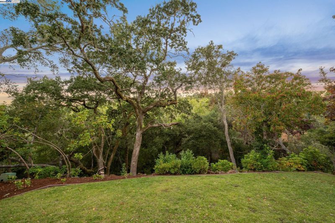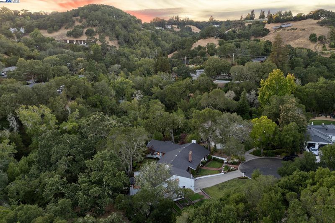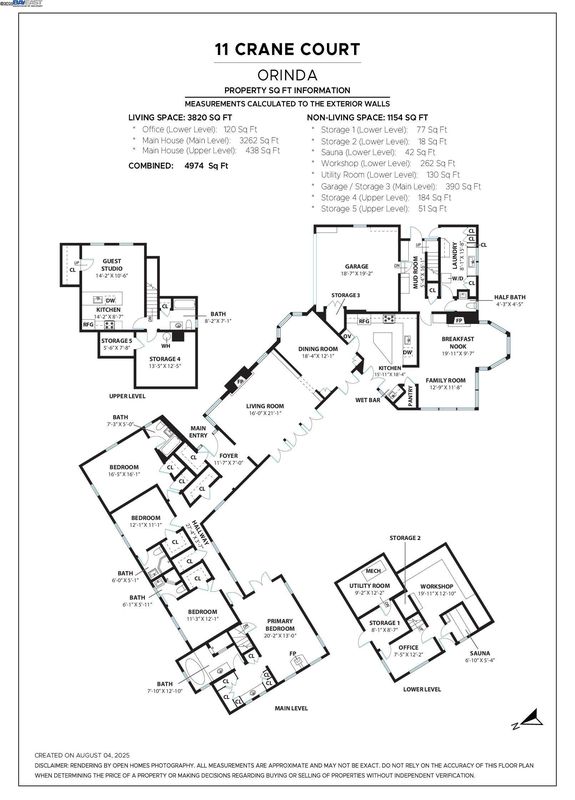
$2,695,000
3,820
SQ FT
$705
SQ/FT
11 CRANE COURT
@ Van Tassel Ln - Sleepy Hollow, Orinda
- 5 Bed
- 5.5 (5/1) Bath
- 2 Park
- 3,820 sqft
- Orinda
-

-
Sat Aug 16, 2:00 pm - 4:00 pm
Elegant, mostly single-level Sleepy Hollow Traditional privately tucked at the end of cul-de-sac surrounded by level lawns and natural beauty
-
Sun Aug 17, 2:00 pm - 4:00 pm
Elegant, mostly single-level Sleepy Hollow Traditional privately tucked at the end of cul-de-sac surrounded by level lawns and natural beauty
Elegance and natural beauty abound in this updated Traditional 4BD/4.5BA plus Studio/1BA apt., offering estate living on over an acre in Orinda’s Sleepy Hollow. Set on a quiet cul-de-sac, this classic 3820 SQFT home features an ensuite bath in every bedroom and several French doors opening onto an expansive covered veranda bringing the beautiful outdoors inside. One wing of the home features a sunny living room with fireplace and built-in shelves, a dining room with picture bay window and built-in cabinets, and a fully renovated chef’s kitchen with a large adjacent den – all rooms with doors opening wide for wonderful indoor/outdoor living. Down a hallway, find a powder room, big laundry room with sink, storage, and interior access to the two-car garage. The sleeping wing boasts four roomy bedroom suites, including the primary with French doors outside and stairs to a lower level with a sauna and flexible space ready as an office. Above the garage, the studio apartment has a large galley kitchen and separate entrance. The grounds are exceptional with level grassy lawns and gardens, surrounded by a beautiful California oak woodland. Down the road, enjoy top-rated public schools, Sleepy Hollow Swim & Tennis Club, Orinda Country Club, Briones Hills trails, Orinda Village, and BART.
- Current Status
- New
- Original Price
- $2,695,000
- List Price
- $2,695,000
- On Market Date
- Aug 14, 2025
- Property Type
- Detached
- D/N/S
- Sleepy Hollow
- Zip Code
- 94563
- MLS ID
- 41108126
- APN
- 2661700324
- Year Built
- 1948
- Stories in Building
- 2
- Possession
- Close Of Escrow
- Data Source
- MAXEBRDI
- Origin MLS System
- BAY EAST
Sleepy Hollow Elementary School
Public K-5 Elementary
Students: 339 Distance: 0.6mi
Wagner Ranch Elementary School
Public K-5 Elementary
Students: 416 Distance: 1.5mi
Holden High School
Private 9-12 Secondary, Nonprofit
Students: 34 Distance: 1.9mi
Orinda Academy
Private 7-12 Secondary, Coed
Students: 90 Distance: 2.1mi
Bentley Upper
Private 9-12 Nonprofit
Students: 323 Distance: 2.6mi
Happy Valley Elementary School
Public K-5 Elementary
Students: 556 Distance: 2.7mi
- Bed
- 5
- Bath
- 5.5 (5/1)
- Parking
- 2
- Attached, Space Per Unit - 2
- SQ FT
- 3,820
- SQ FT Source
- Measured
- Lot SQ FT
- 48,000.0
- Lot Acres
- 1.1 Acres
- Pool Info
- None
- Kitchen
- Dishwasher, Gas Range, Microwave, Oven, Refrigerator, Self Cleaning Oven, Gas Water Heater, 220 Volt Outlet, Breakfast Nook, Counter - Solid Surface, Stone Counters, Disposal, Gas Range/Cooktop, Oven Built-in, Self-Cleaning Oven, Updated Kitchen, Wet Bar
- Cooling
- Wall/Window Unit(s)
- Disclosures
- Nat Hazard Disclosure
- Entry Level
- Exterior Details
- Back Yard, Front Yard, Garden/Play, Side Yard, Sprinklers Automatic, Sprinklers Front, Landscape Back, Landscape Front, Private Entrance
- Flooring
- Hardwood, Tile, Vinyl
- Foundation
- Fire Place
- Den, Living Room
- Heating
- Forced Air, Other, Fireplace(s)
- Laundry
- Hookups Only, Laundry Room, Sink
- Upper Level
- 1 Bedroom, 1 Bath, Other
- Main Level
- 4 Bedrooms, 0.5 Bath, 4 Baths, Primary Bedrm Suite - 1, Laundry Facility, Other, Main Entry
- Views
- Trees/Woods
- Possession
- Close Of Escrow
- Architectural Style
- Traditional
- Non-Master Bathroom Includes
- Stall Shower, Tile, Updated Baths, Window
- Construction Status
- Existing
- Additional Miscellaneous Features
- Back Yard, Front Yard, Garden/Play, Side Yard, Sprinklers Automatic, Sprinklers Front, Landscape Back, Landscape Front, Private Entrance
- Location
- Cul-De-Sac, Sloped Down, Level, Secluded, Landscaped, Private, Sprinklers In Rear
- Roof
- Composition Shingles
- Fee
- Unavailable
MLS and other Information regarding properties for sale as shown in Theo have been obtained from various sources such as sellers, public records, agents and other third parties. This information may relate to the condition of the property, permitted or unpermitted uses, zoning, square footage, lot size/acreage or other matters affecting value or desirability. Unless otherwise indicated in writing, neither brokers, agents nor Theo have verified, or will verify, such information. If any such information is important to buyer in determining whether to buy, the price to pay or intended use of the property, buyer is urged to conduct their own investigation with qualified professionals, satisfy themselves with respect to that information, and to rely solely on the results of that investigation.
School data provided by GreatSchools. School service boundaries are intended to be used as reference only. To verify enrollment eligibility for a property, contact the school directly.
