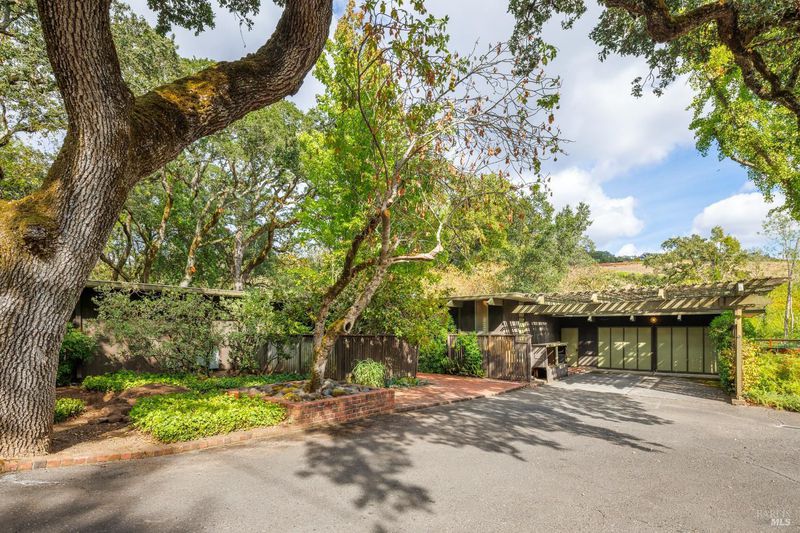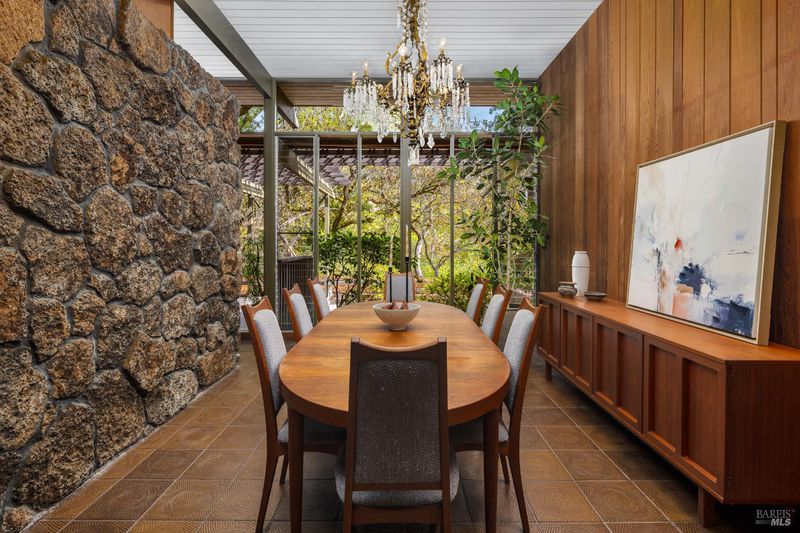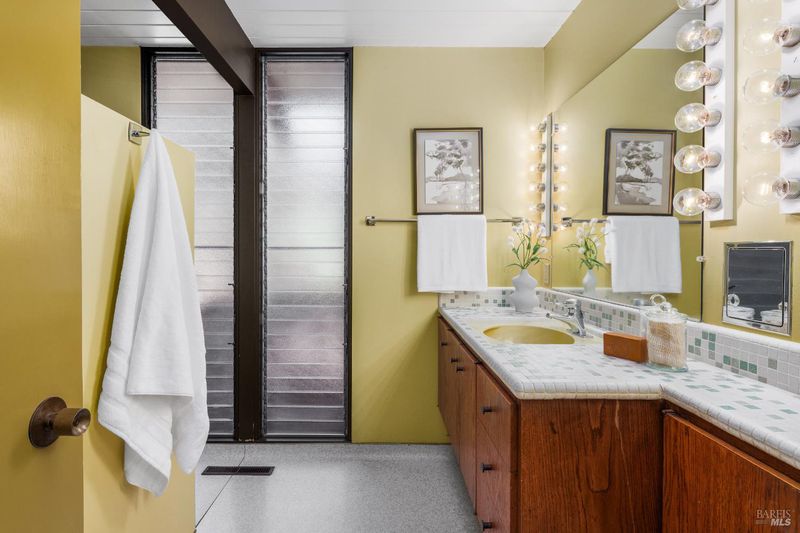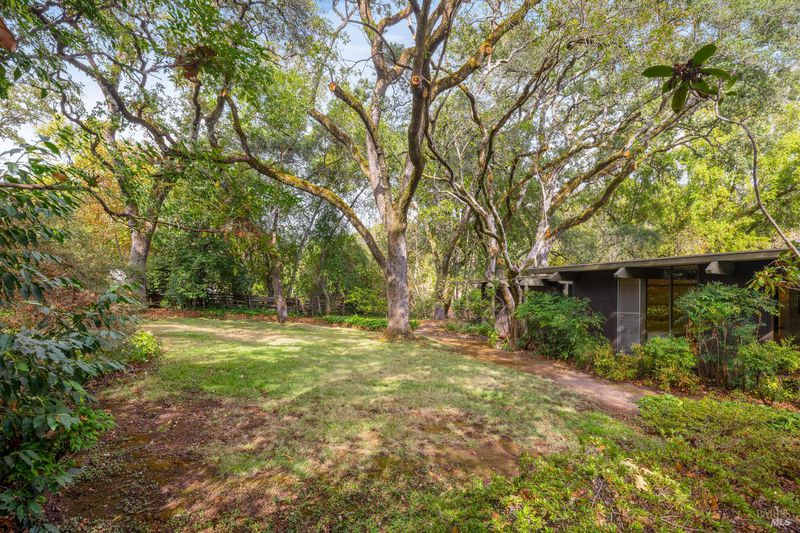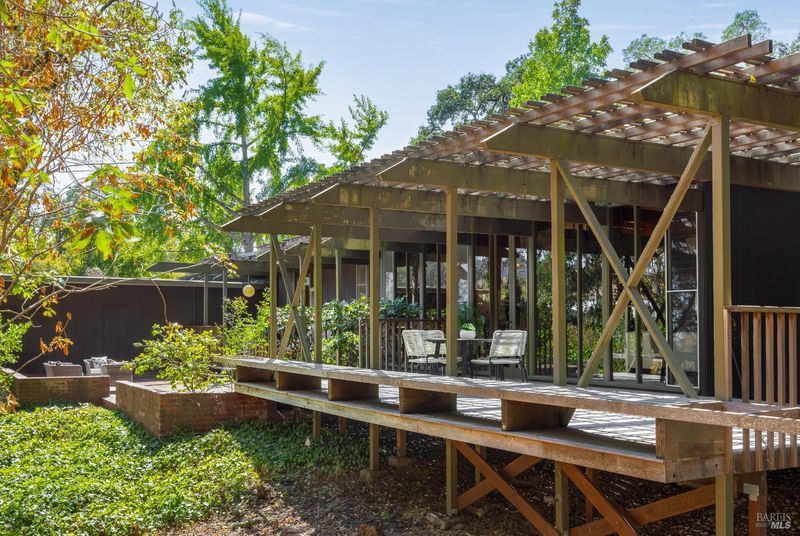
$1,400,000
2,601
SQ FT
$538
SQ/FT
862 Wildwood Trail
@ Los Alamos - Santa Rosa-Northeast, Santa Rosa
- 3 Bed
- 3 (2/1) Bath
- 6 Park
- 2,601 sqft
- Santa Rosa
-

Sunset Magazine-Featured Mid-Century Modern Designed and built in 1965 by Santa Rosa architect Thomas M. Tomasi for his family, 862 Wildwood Trail is a distinctive example of mid-century inspired design in Sonoma County. Featured in Sunset Magazine multiple times, the home reflects Tomasi's vision of modern living that connects seamlessly to nature. Set on just under an acre which extends to the centerline of Santa Rosa Creek, the 2,611 sq ft residence is tucked away on a private lane, offering privacy and natural beauty just minutes from town. The home features 3 bedrooms and 2.5 baths, a formal dining room, spacious living room with office nook, and a breezeway linking the house to a detached garage. Expansive windows frame views of mature trees, while creek-oriented decking and a sunny garden extend living outdoors. Surrounded by mature trees, landscaping and Santa Rosa Creek, the property offers a serene setting with room to relax, entertain, and enjoy the outdoors. Serviced by well and septic, it preserves its original character while offering a rare opportunity to own not just a home, but a piece of Sonoma County's mid-century history.
- Days on Market
- 1 day
- Current Status
- Active
- Original Price
- $1,400,000
- List Price
- $1,400,000
- On Market Date
- Sep 13, 2025
- Property Type
- Single Family Residence
- Area
- Santa Rosa-Northeast
- Zip Code
- 95409
- MLS ID
- 325081940
- APN
- 030-282-006-000
- Year Built
- 1965
- Stories in Building
- Unavailable
- Possession
- Close Of Escrow
- Data Source
- BAREIS
- Origin MLS System
Heidi Hall's New Song Isp
Private K-12
Students: NA Distance: 0.7mi
Austin Creek Elementary School
Public K-6 Elementary
Students: 387 Distance: 0.8mi
Rincon Valley Charter School
Charter K-8 Middle
Students: 361 Distance: 1.6mi
Sequoia Elementary School
Public K-6 Elementary
Students: 400 Distance: 1.6mi
Whited Elementary Charter School
Charter K-6 Elementary
Students: 406 Distance: 2.1mi
Binkley Elementary Charter School
Charter K-6 Elementary
Students: 360 Distance: 2.2mi
- Bed
- 3
- Bath
- 3 (2/1)
- Shower Stall(s), Tile, Window
- Parking
- 6
- Detached, Side-by-Side
- SQ FT
- 2,601
- SQ FT Source
- Assessor Agent-Fill
- Lot SQ FT
- 37,026.0
- Lot Acres
- 0.85 Acres
- Kitchen
- Breakfast Area, Island, Pantry Cabinet, Skylight(s), Tile Counter
- Cooling
- None
- Dining Room
- Formal Room
- Living Room
- Deck Attached, View
- Flooring
- Carpet, Linoleum, Tile, Vinyl
- Foundation
- Concrete Perimeter
- Fire Place
- Living Room, Wood Burning
- Heating
- Central
- Laundry
- Cabinets, Dryer Included, Inside Room, Sink, Washer Included
- Main Level
- Bedroom(s), Dining Room, Full Bath(s), Garage, Kitchen, Living Room, Primary Bedroom, Partial Bath(s)
- Views
- Water, Woods
- Possession
- Close Of Escrow
- Architectural Style
- Mid-Century
- Fee
- $0
MLS and other Information regarding properties for sale as shown in Theo have been obtained from various sources such as sellers, public records, agents and other third parties. This information may relate to the condition of the property, permitted or unpermitted uses, zoning, square footage, lot size/acreage or other matters affecting value or desirability. Unless otherwise indicated in writing, neither brokers, agents nor Theo have verified, or will verify, such information. If any such information is important to buyer in determining whether to buy, the price to pay or intended use of the property, buyer is urged to conduct their own investigation with qualified professionals, satisfy themselves with respect to that information, and to rely solely on the results of that investigation.
School data provided by GreatSchools. School service boundaries are intended to be used as reference only. To verify enrollment eligibility for a property, contact the school directly.
