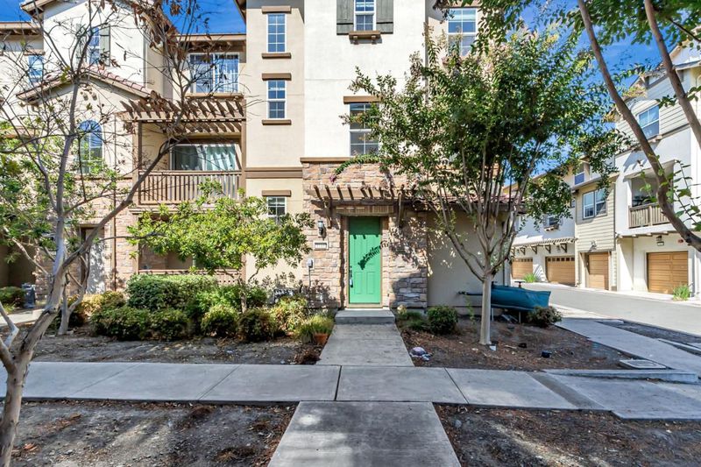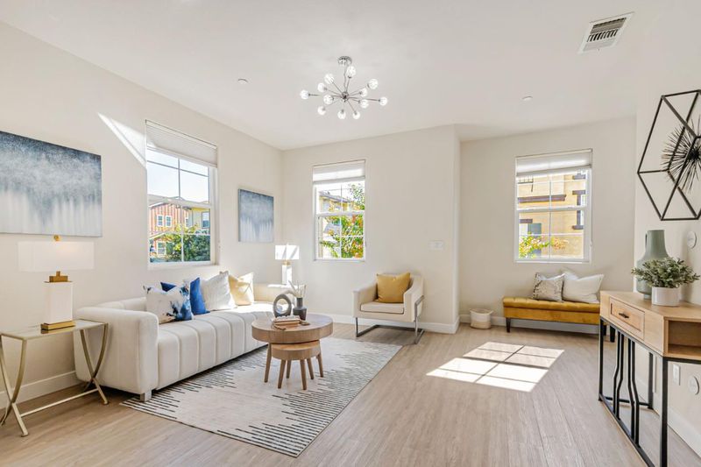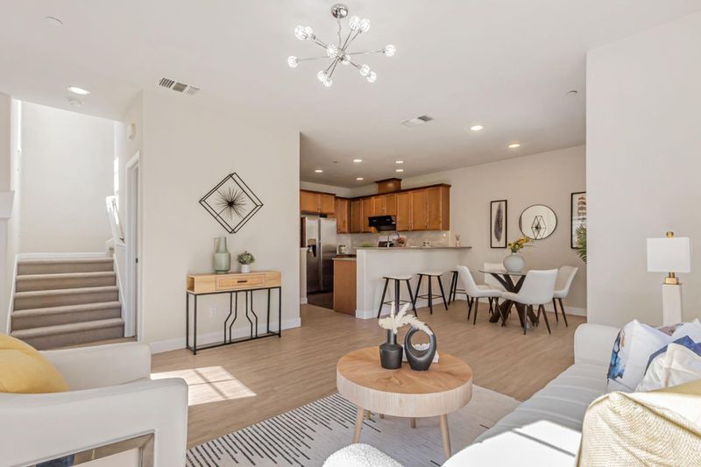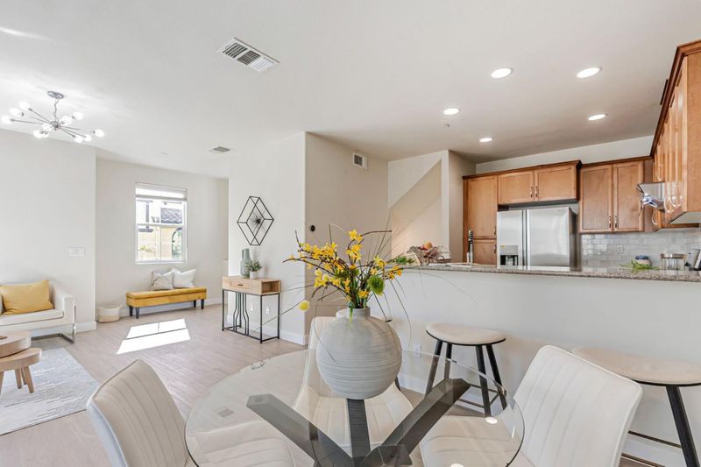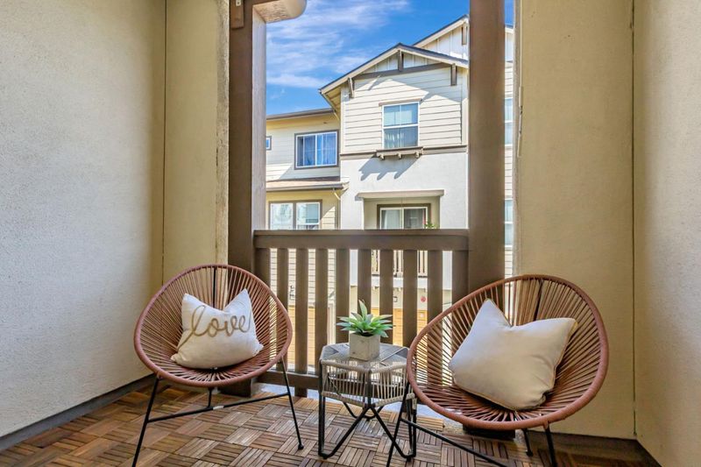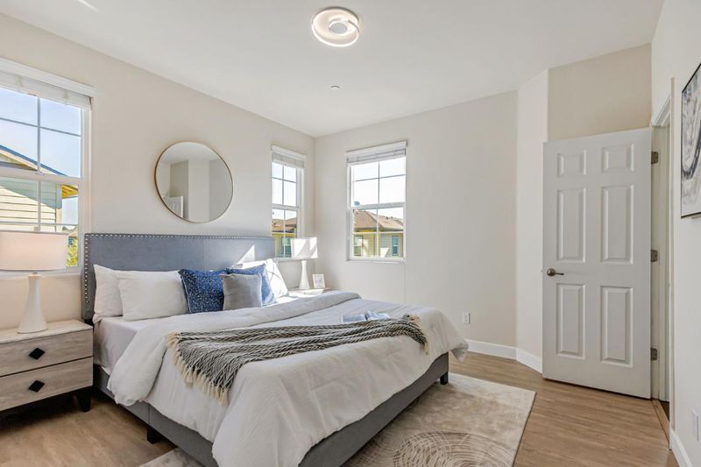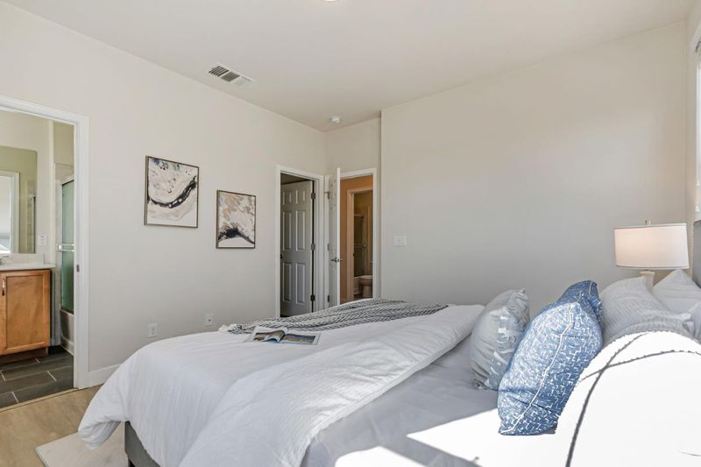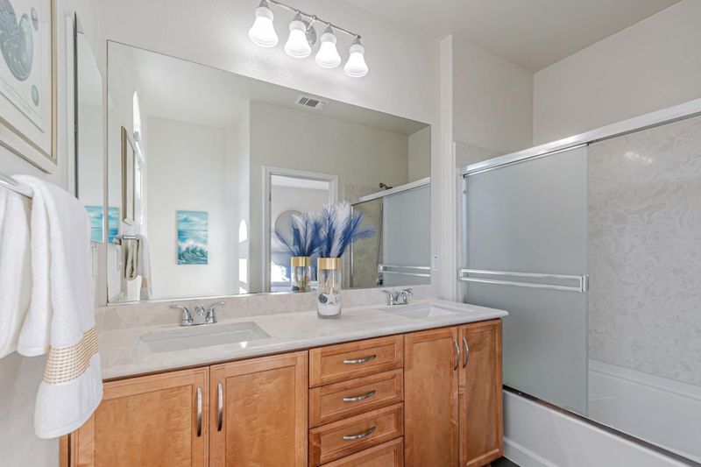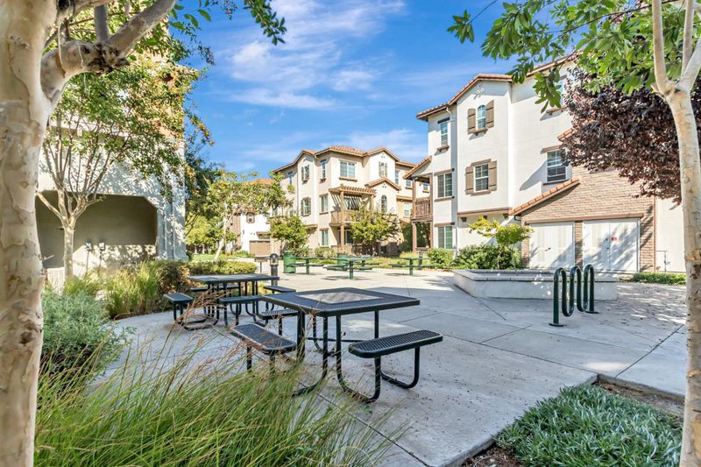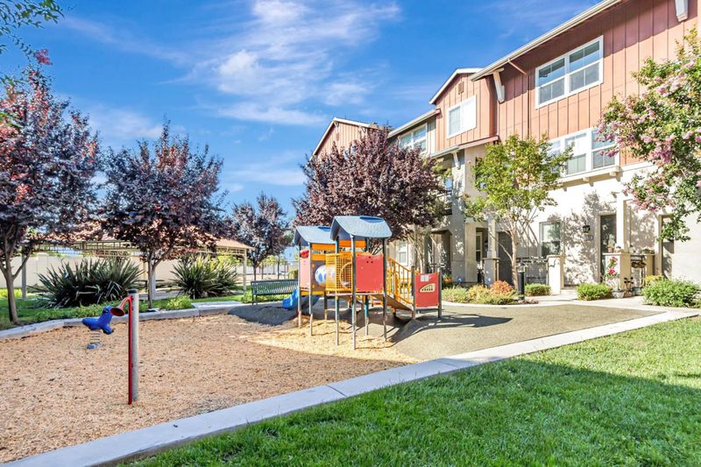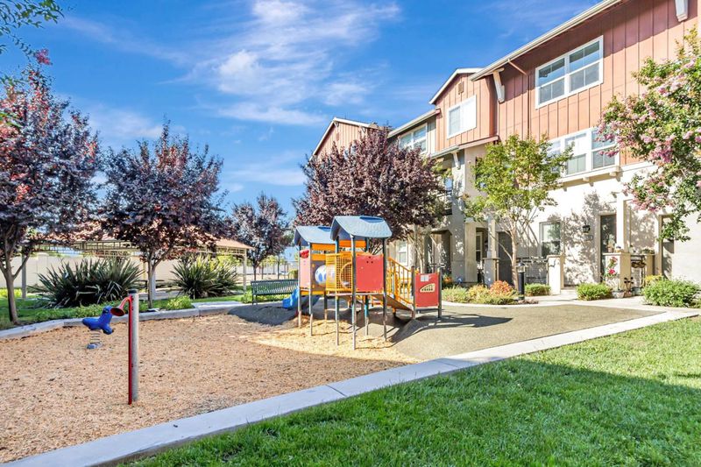
$899,999
1,129
SQ FT
$797
SQ/FT
1116 Genco Terrace
@ Nola Ranchway - 5 - Berryessa, San Jose
- 2 Bed
- 3 (2/1) Bath
- 2 Park
- 1,129 sqft
- SAN JOSE
-

Wonderful End-Unit Townhome-Style Condo with Abundant Natural Light and Peaceful Greenbelt Views! This well-maintained 11-year-young home features a spacious primary suite, a modern open-concept kitchen with sleek stainless steel appliances, recently upgraded flooring throughout, an extra-large side-by-side two-car garage and an extended covered patio. The HOA offers exceptional amenities with a very low HOA fee, including plentiful guest parking, two playgrounds, a clubhouse, bocce ball court, BBQ and picnic areas, a dog park, and a community garden. Perfectly situated with easy access to Highways 101 & 680, BART, and VTA stations. Nearby shopping options include Costco, H-Mart, Ranch 99, Safeway, and more. The home is also in close proximity to major tech employers such as Cisco, Nvidia, Broadcom, and others. The neighborhood elementary school is rated 8/10 by GreatSchools. This cherished home has been filled with love, laughter, and good fortune by its current owners - and now its ready for you. Don't miss this incredible opportunity!
- Days on Market
- 3 days
- Current Status
- Active
- Original Price
- $899,999
- List Price
- $899,999
- On Market Date
- Sep 12, 2025
- Property Type
- Townhouse
- Area
- 5 - Berryessa
- Zip Code
- 95133
- MLS ID
- ML82017564
- APN
- 254-86-040
- Year Built
- 2014
- Stories in Building
- 3
- Possession
- Unavailable
- Data Source
- MLSL
- Origin MLS System
- MLSListings, Inc.
Vinci Park Elementary School
Public K-5 Elementary
Students: 564 Distance: 0.5mi
Christ The King Academy
Private 1-12 Religious, Coed
Students: 11 Distance: 0.5mi
Merryhill Elementary School
Private K-5 Coed
Students: 216 Distance: 0.8mi
Cherrywood Elementary School
Public PK-5 Elementary
Students: 425 Distance: 0.9mi
Summerdale Elementary School
Public K-5 Elementary
Students: 403 Distance: 0.9mi
KIPP San Jose Collegiate
Charter 9-12 Secondary, Coed
Students: 530 Distance: 1.0mi
- Bed
- 2
- Bath
- 3 (2/1)
- Parking
- 2
- Attached Garage, Parking Area
- SQ FT
- 1,129
- SQ FT Source
- Unavailable
- Lot SQ FT
- 521.0
- Lot Acres
- 0.011961 Acres
- Cooling
- Central AC
- Dining Room
- Dining Area
- Disclosures
- Natural Hazard Disclosure
- Family Room
- No Family Room
- Foundation
- Concrete Slab
- Heating
- Central Forced Air
- * Fee
- $226
- Name
- Pepper Lane Owners Association
- *Fee includes
- Exterior Painting, Insurance - Common Area, Maintenance - Common Area, and Maintenance - Exterior
MLS and other Information regarding properties for sale as shown in Theo have been obtained from various sources such as sellers, public records, agents and other third parties. This information may relate to the condition of the property, permitted or unpermitted uses, zoning, square footage, lot size/acreage or other matters affecting value or desirability. Unless otherwise indicated in writing, neither brokers, agents nor Theo have verified, or will verify, such information. If any such information is important to buyer in determining whether to buy, the price to pay or intended use of the property, buyer is urged to conduct their own investigation with qualified professionals, satisfy themselves with respect to that information, and to rely solely on the results of that investigation.
School data provided by GreatSchools. School service boundaries are intended to be used as reference only. To verify enrollment eligibility for a property, contact the school directly.
