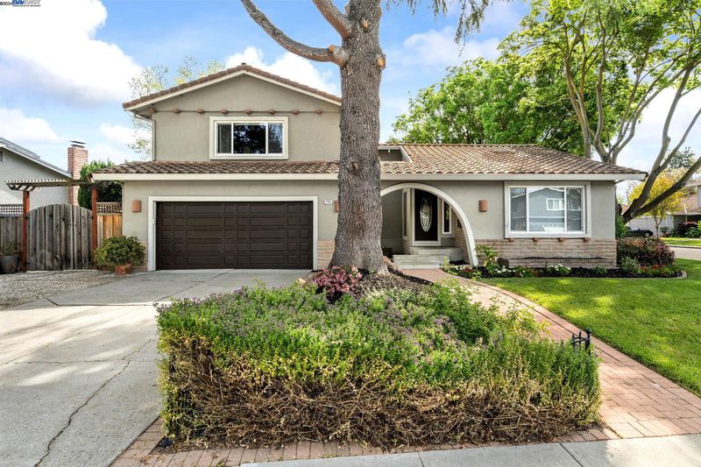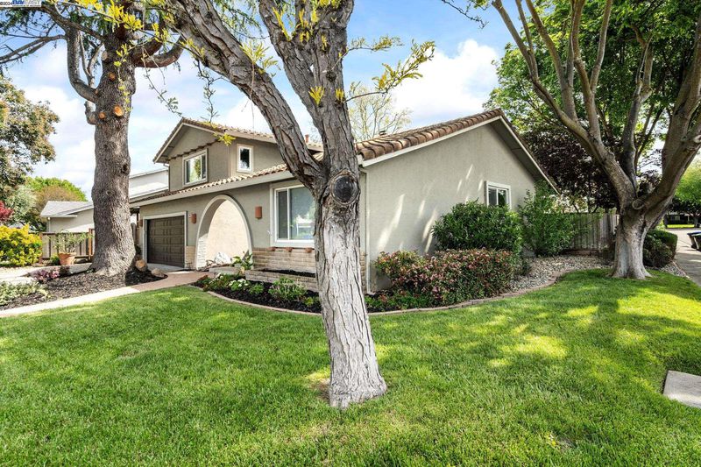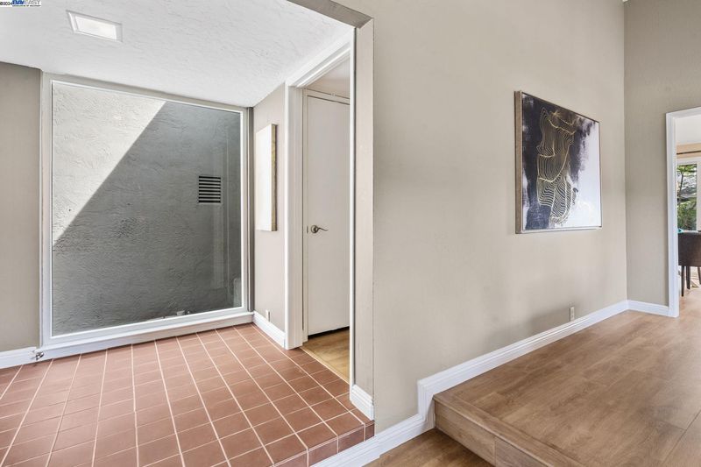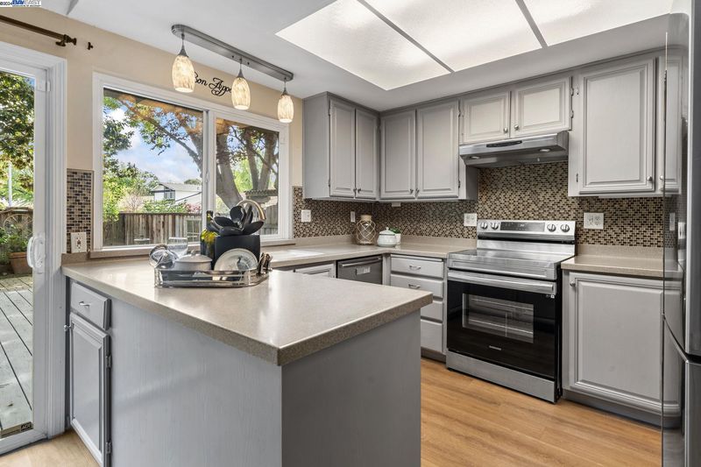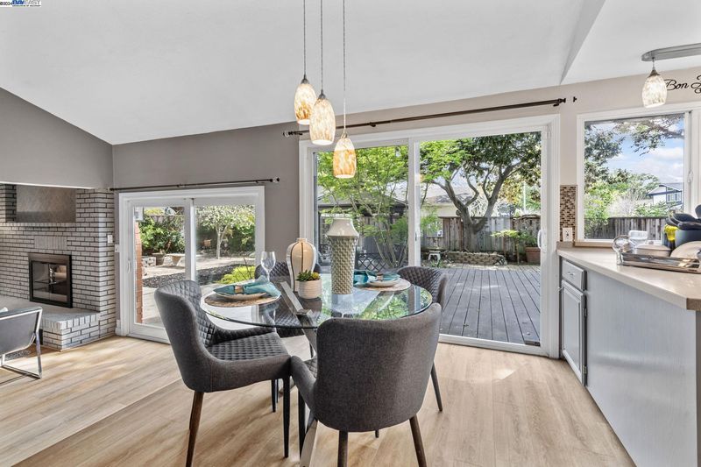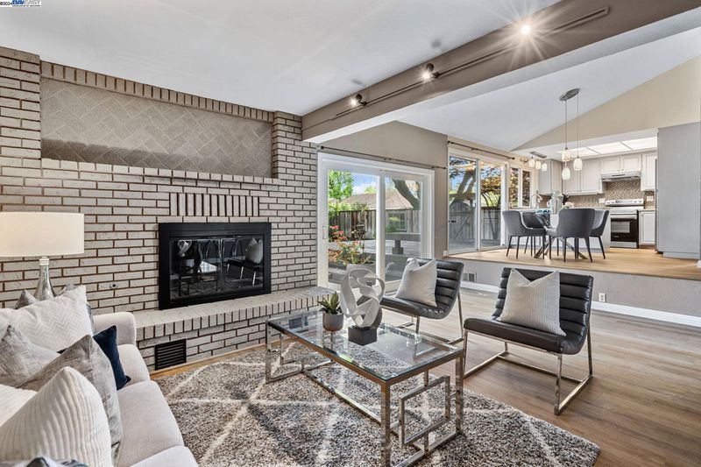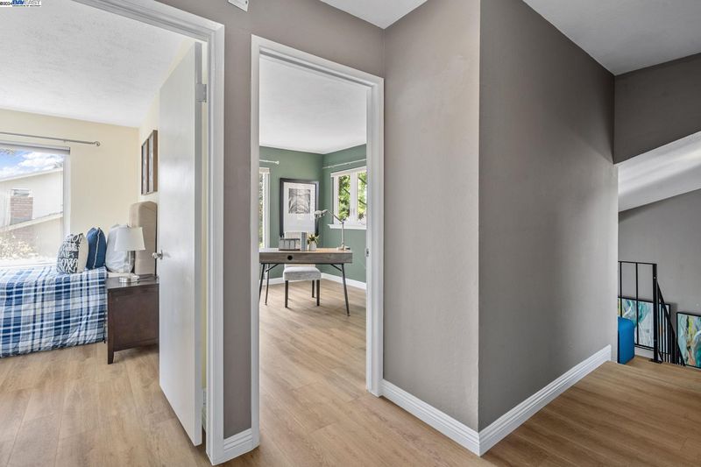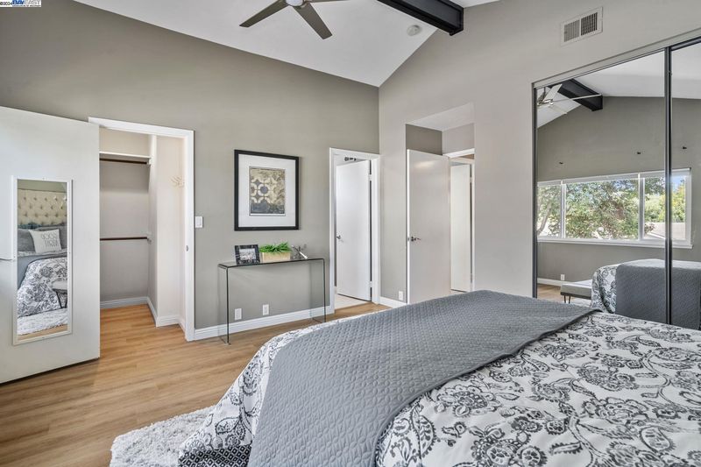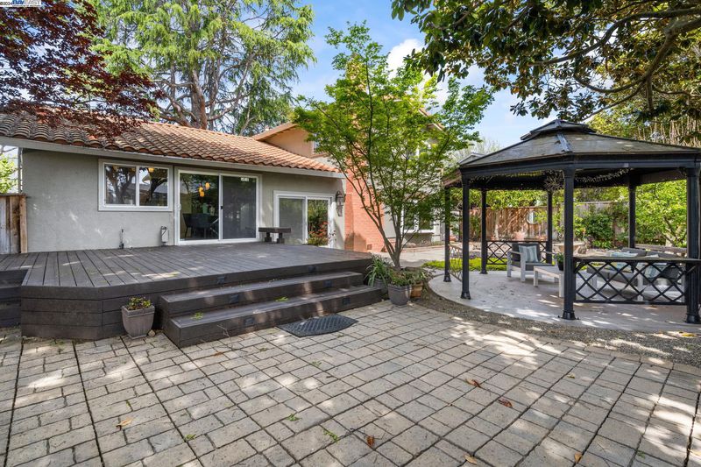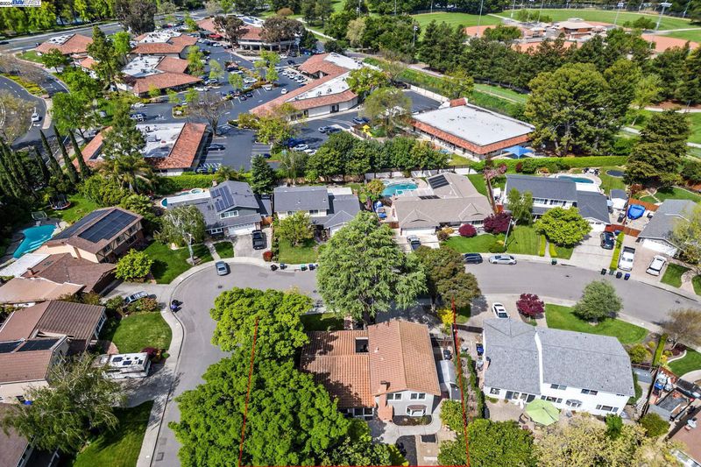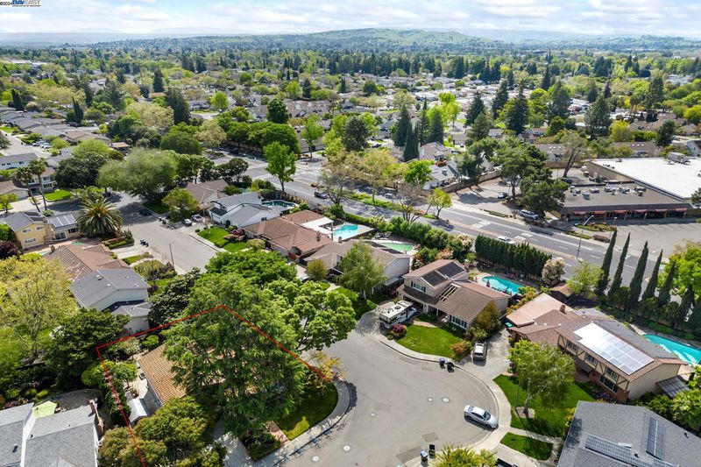
$1,874,000
2,128
SQ FT
$881
SQ/FT
2793 Longspur Way
@ Blackbird Dr - Birdland, Pleasanton
- 4 Bed
- 3 Bath
- 2 Park
- 2,128 sqft
- Pleasanton
-

Bright Gallery Model With Downstairs Bedroom & Full Bathroom in Desirable Birdland Neighborhood. This West Facing Corner Lot Home With Premium Lot Size Is Located on a QUIET Street in Top Schools Pocket. Conveniently Walk to Walnut Grove Elementary & Harvest Park Middle. Exercise & Enjoy Year Long Family Activities in ~100 Acres Ken Mercer Sports Park with Neighborhood Entry Located Just At End of this Street Longspur Way. This Beautifully Renovated Home With Open Floor Plan Invites You to Spacious Living Room with Tall Ceilings. Good Size Renovated Kitchen Opens to Family Room. Enjoy Morning Breakfast in Eat-In Kitchen Overlooking backyard. Spacious Family Room With Wet Bar Setup & Renovated Fireplace Opens To Backyard. Spacious Master Suite With Tall Ceilings, Walk-In Closet & Men Closet. Luxury Vinyl Floors throughout (No Carpet). Dream Backyard with Zen Garden Designer Theme has Scented Plants, Flowers, Variety of Fruit Trees, Decorative Trees, Water Fountain & Night Lights. Relax & Enjoy Nature In this Resort like Backyard with Raised Deck, Gazebo Sit-out & Paved Play Areas. Extended Driveway, Efficient Central Heat & AC, High Quality Double Pane Windows, High End Stainless Steel Appliances, Garage Metal Cabinets, 3 Storage Sheds. Don't miss this Rare & One of the Kind Home!
- Current Status
- Pending
- Original Price
- $1,874,000
- List Price
- $1,874,000
- On Market Date
- Apr 24, 2024
- Contract Date
- May 1, 2024
- Property Type
- Detached
- D/N/S
- Birdland
- Zip Code
- 94566
- MLS ID
- 41057205
- APN
- 946332431
- Year Built
- 1973
- Stories in Building
- 2
- Possession
- COE
- Data Source
- MAXEBRDI
- Origin MLS System
- BAY EAST
Hillview Christian Academy
Private 1-12
Students: 9 Distance: 0.4mi
Walnut Grove Elementary School
Public K-5 Elementary
Students: 749 Distance: 0.6mi
Thomas S. Hart Middle School
Public 6-8 Middle
Students: 1201 Distance: 0.6mi
Harvest Park Middle School
Public 6-8 Middle
Students: 1223 Distance: 0.7mi
Stratford School
Private K-5
Students: 248 Distance: 0.9mi
Donlon Elementary School
Public K-5 Elementary
Students: 758 Distance: 0.9mi
- Bed
- 4
- Bath
- 3
- Parking
- 2
- Attached, Garage Door Opener
- SQ FT
- 2,128
- SQ FT Source
- Public Records
- Lot SQ FT
- 8,423.0
- Lot Acres
- 0.19 Acres
- Pool Info
- None
- Kitchen
- Dishwasher, Electric Range, Disposal, Plumbed For Ice Maker, Oven, Refrigerator, Dryer, Washer, Gas Water Heater, 220 Volt Outlet, Breakfast Bar, Breakfast Nook, Counter - Solid Surface, Eat In Kitchen, Electric Range/Cooktop, Garbage Disposal, Ice Maker Hookup, Island, Oven Built-in, Updated Kitchen, Wet Bar
- Cooling
- Ceiling Fan(s), Central Air
- Disclosures
- Nat Hazard Disclosure, Disclosure Package Avail
- Entry Level
- Exterior Details
- Backyard, Garden, Back Yard, Front Yard, Garden/Play, Side Yard, Sprinklers Automatic, Sprinklers Back, Sprinklers Front, Storage
- Flooring
- Vinyl
- Foundation
- Fire Place
- Brick, Family Room, Insert, Gas
- Heating
- Forced Air, Fireplace Insert
- Laundry
- 220 Volt Outlet, Dryer, Laundry Room, Washer, Cabinets
- Main Level
- 1 Bedroom, 1 Bath, Laundry Facility, Main Entry
- Possession
- COE
- Basement
- Crawl Space
- Architectural Style
- Contemporary
- Non-Master Bathroom Includes
- Shower Over Tub, Solid Surface, Tile, Marble, Walk-In Closet, Window
- Construction Status
- Existing
- Additional Miscellaneous Features
- Backyard, Garden, Back Yard, Front Yard, Garden/Play, Side Yard, Sprinklers Automatic, Sprinklers Back, Sprinklers Front, Storage
- Location
- Corner Lot, Level, Premium Lot, Front Yard, Landscape Front, Paved, Street Light(s)
- Roof
- Tile
- Water and Sewer
- Public
- Fee
- Unavailable
MLS and other Information regarding properties for sale as shown in Theo have been obtained from various sources such as sellers, public records, agents and other third parties. This information may relate to the condition of the property, permitted or unpermitted uses, zoning, square footage, lot size/acreage or other matters affecting value or desirability. Unless otherwise indicated in writing, neither brokers, agents nor Theo have verified, or will verify, such information. If any such information is important to buyer in determining whether to buy, the price to pay or intended use of the property, buyer is urged to conduct their own investigation with qualified professionals, satisfy themselves with respect to that information, and to rely solely on the results of that investigation.
School data provided by GreatSchools. School service boundaries are intended to be used as reference only. To verify enrollment eligibility for a property, contact the school directly.
