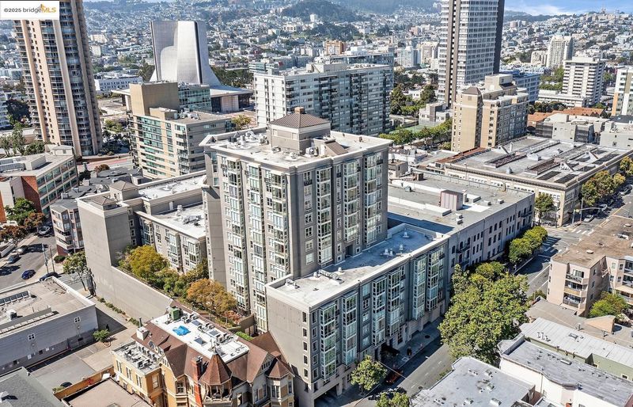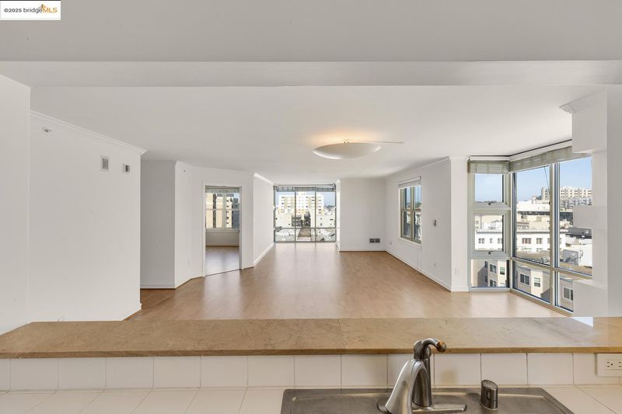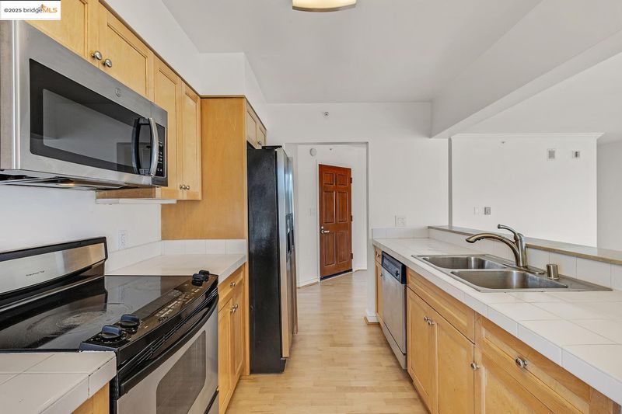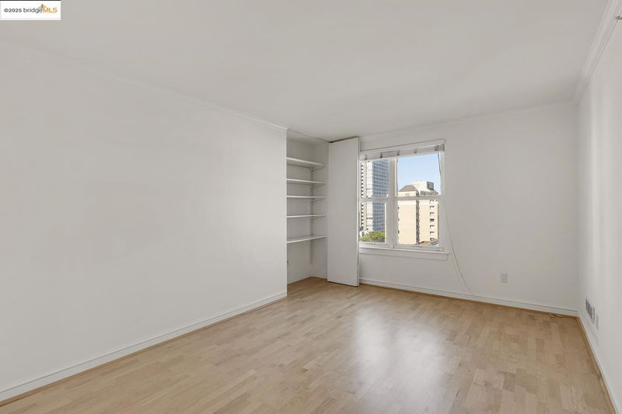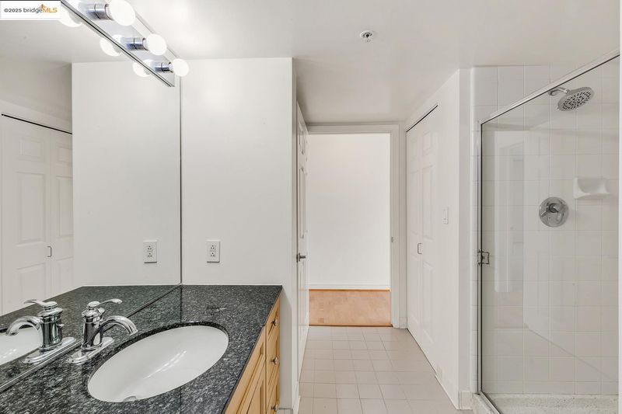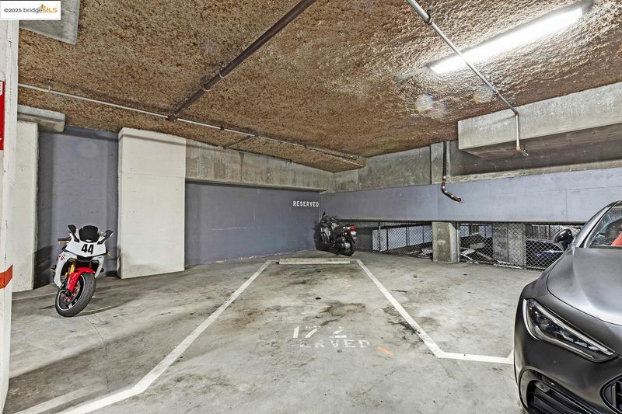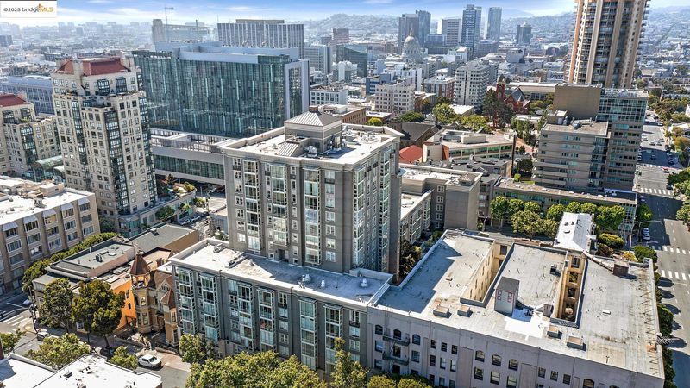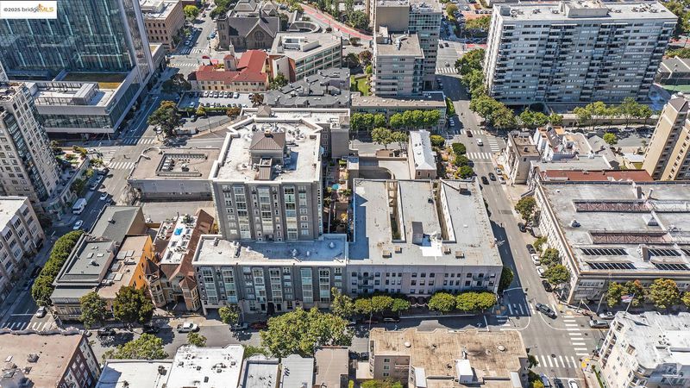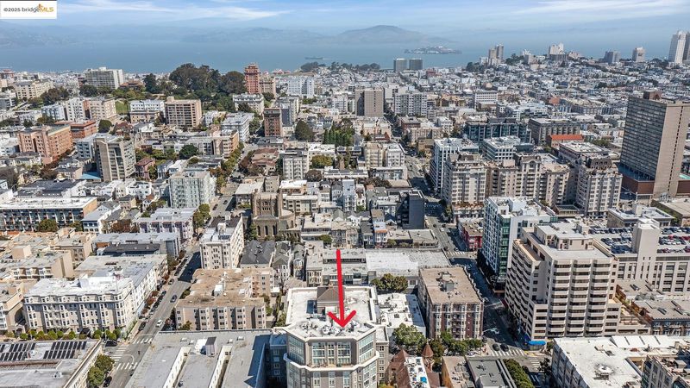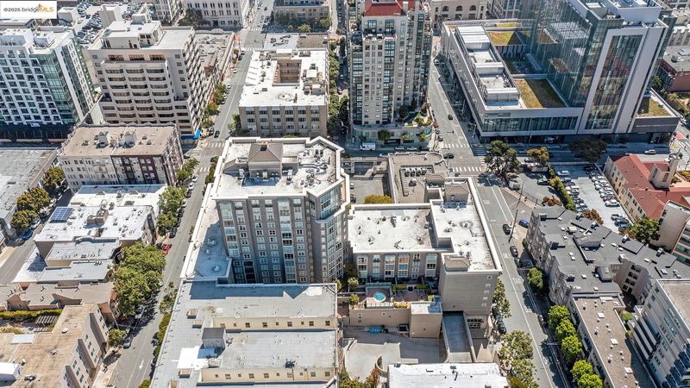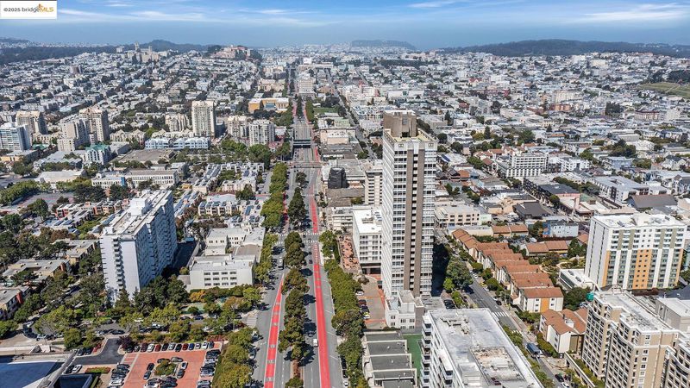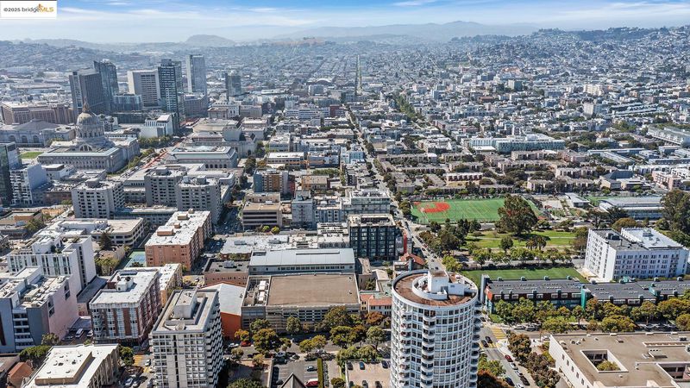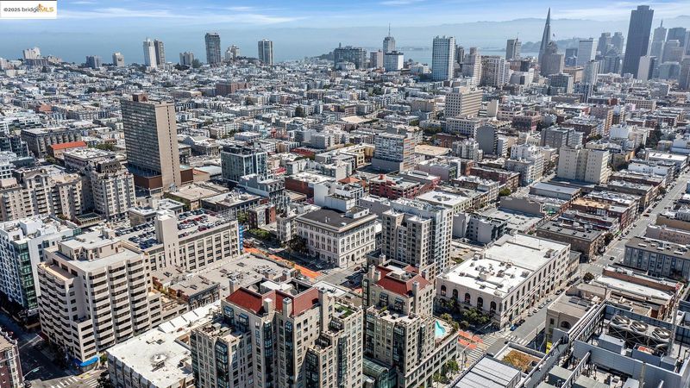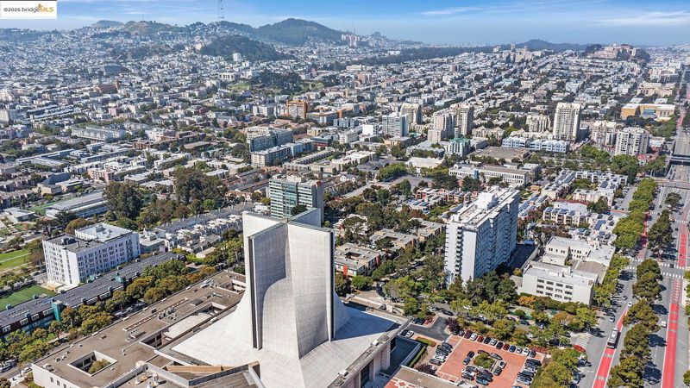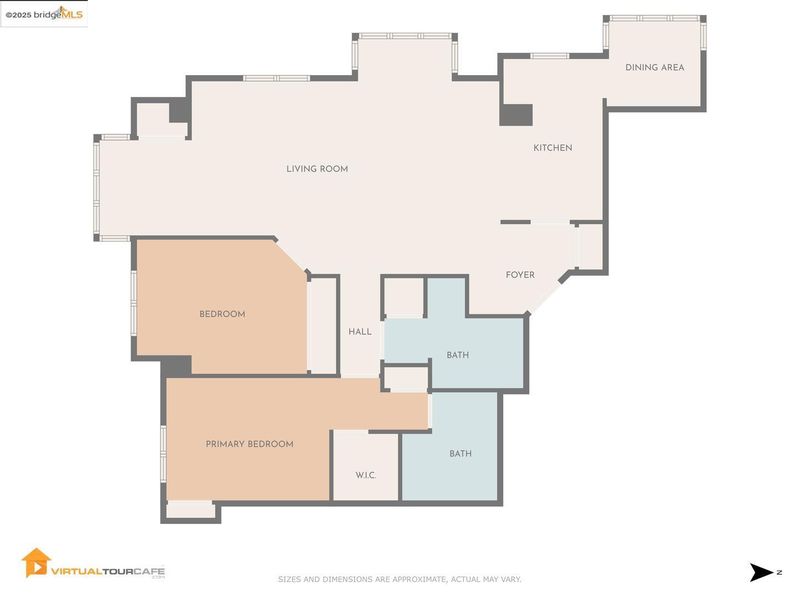
$1,125,000
1,403
SQ FT
$802
SQ/FT
1483 Sutter, #1207
@ Vaness - City, San Francisco
- 2 Bed
- 2 Bath
- 1 Park
- 1,403 sqft
- San Francisco
-

The Sutterfield, a 17-story condominium building in San Francisco's Lower Pacific Heights, was designed by Backen Arrigoni & Ross Architects. Centrally located: 0.4 miles to Japan town, 0.4 miles to local parks (Lafayette Park and Jefferson Square Park), 0.5 miles to House of Prime Rib, 0.5 mile to UCSF Saint Francis Hospital, 0.7 miles to Davies Symphony Hall, etc. It was completed in 1993 and offers a mix of residential and mixed-use features. Residents enjoy numerous building amenities including 24-hr doorman security, common area wifi, gym, hot tub, sauna, indoor parking and an outdoor courtyard. Situated on the 12th floor, this unit features breathtaking city views through newly replaced floor-to-ceiling double paned windows. The entire unit was custom painted in 2024, adding a fresh and modern touch to a move in ready view home, ready for the next owner. Stackup washer and dryer included in this spacious corner unit.
- Current Status
- Contingent-
- Original Price
- $1,125,000
- List Price
- $1,125,000
- On Market Date
- Jun 6, 2025
- Property Type
- Condominium
- D/N/S
- City
- Zip Code
- 94109
- MLS ID
- 41100455
- APN
- Year Built
- 1993
- Stories in Building
- 3
- Possession
- Close Of Escrow, Upon Completion
- Data Source
- MAXEBRDI
- Origin MLS System
- Bridge AOR
Montessori House of Children School
Private K-1 Montessori, Elementary, Coed
Students: 110 Distance: 0.1mi
Stuart Hall High School
Private 9-12 Secondary, Religious, All Male
Students: 203 Distance: 0.2mi
Sacred Heart Cathedral Preparatory
Private 9-12 Secondary, Religious, Nonprofit
Students: 1340 Distance: 0.3mi
Redding Elementary School
Public K-5 Elementary
Students: 240 Distance: 0.3mi
Parks (Rosa) Elementary School
Public K-5 Elementary
Students: 476 Distance: 0.4mi
Tenderloin Community
Public K-5 Elementary
Students: 314 Distance: 0.4mi
- Bed
- 2
- Bath
- 2
- Parking
- 1
- Secured, Garage Door Opener
- SQ FT
- 1,403
- SQ FT Source
- Assessor Auto-Fill
- Lot SQ FT
- 48,787.0
- Lot Acres
- 1.12 Acres
- Pool Info
- Other
- Kitchen
- Dishwasher, Electric Range, Microwave, Refrigerator, Dryer, Counter - Solid Surface, Eat-in Kitchen, Electric Range/Cooktop
- Cooling
- No Air Conditioning
- Disclosures
- Nat Hazard Disclosure, Restaurant Nearby
- Entry Level
- 12
- Exterior Details
- Other
- Flooring
- Engineered Wood
- Foundation
- Fire Place
- None
- Heating
- Central
- Laundry
- Washer/Dryer Stacked Incl
- Main Level
- 2 Baths
- Possession
- Close Of Escrow, Upon Completion
- Architectural Style
- None
- Construction Status
- Existing
- Additional Miscellaneous Features
- Other
- Location
- Other
- Pets
- Unknown
- Roof
- Unknown
- Water and Sewer
- Public
- Fee
- $1,243
MLS and other Information regarding properties for sale as shown in Theo have been obtained from various sources such as sellers, public records, agents and other third parties. This information may relate to the condition of the property, permitted or unpermitted uses, zoning, square footage, lot size/acreage or other matters affecting value or desirability. Unless otherwise indicated in writing, neither brokers, agents nor Theo have verified, or will verify, such information. If any such information is important to buyer in determining whether to buy, the price to pay or intended use of the property, buyer is urged to conduct their own investigation with qualified professionals, satisfy themselves with respect to that information, and to rely solely on the results of that investigation.
School data provided by GreatSchools. School service boundaries are intended to be used as reference only. To verify enrollment eligibility for a property, contact the school directly.
