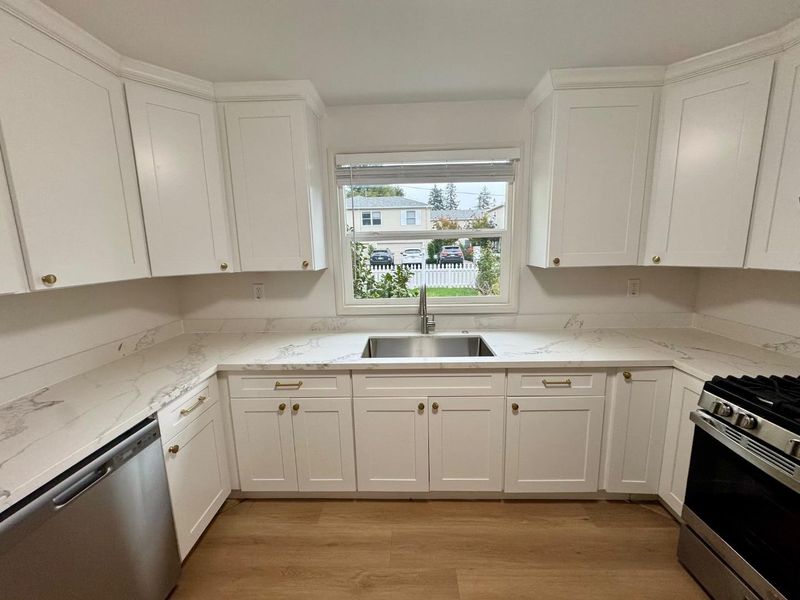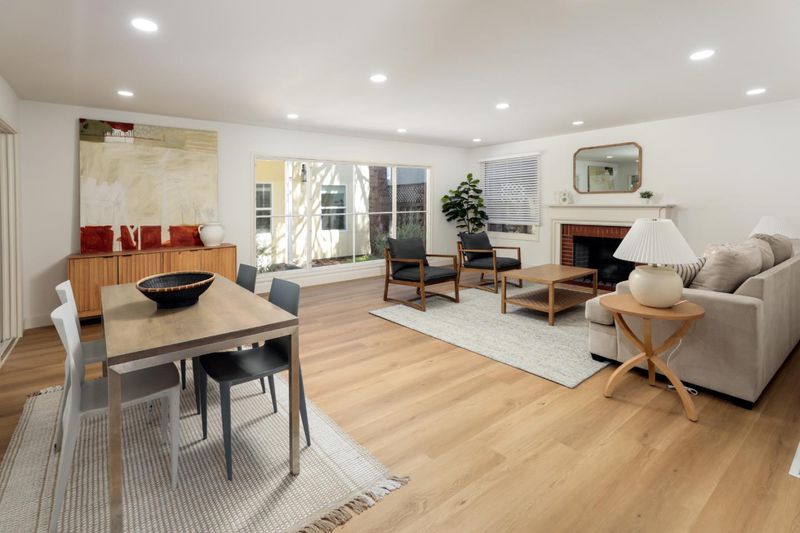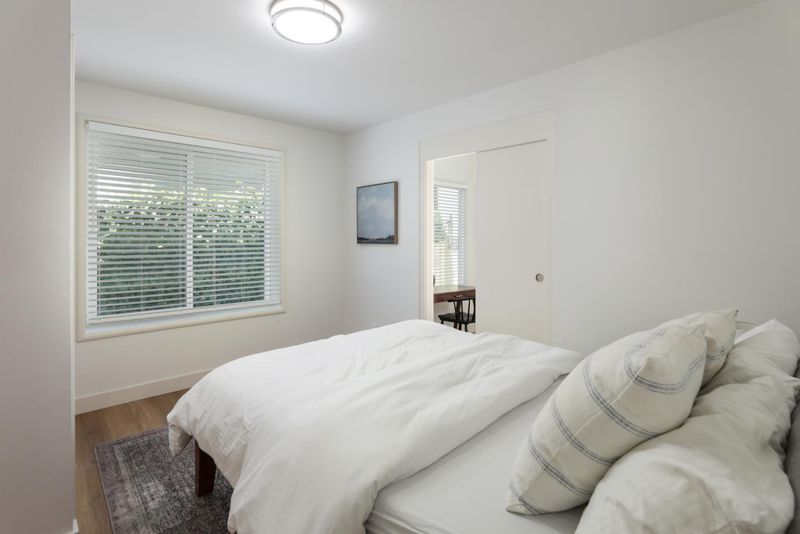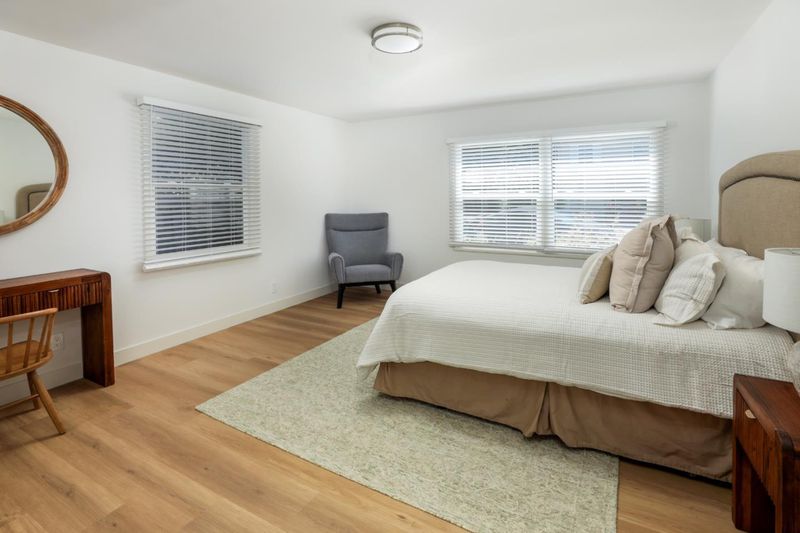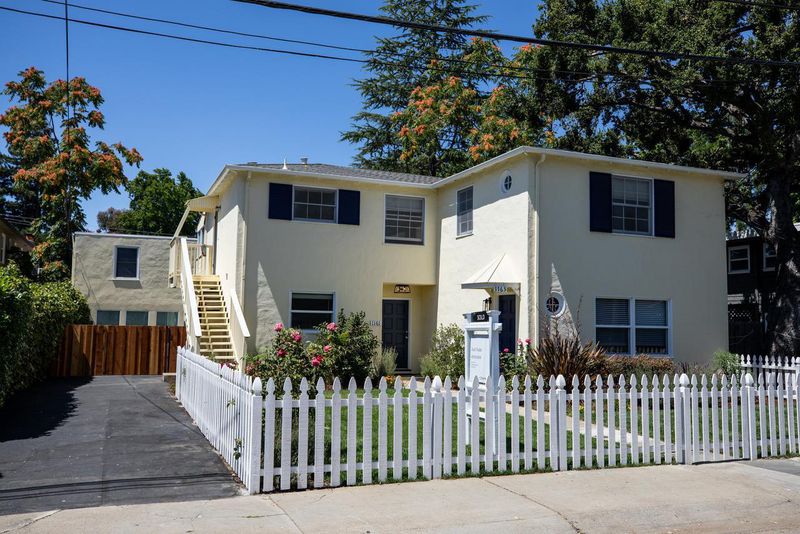
$895,000
1,430
SQ FT
$626
SQ/FT
1161 Noel Drive
@ Laurel - 305 - Middlefield to El Camino Menlo Park, Menlo Park
- 2 Bed
- 1 Bath
- 0 Park
- 1,430 sqft
- MENLO PARK
-

Expansive one level first floor living in A+ Downtown Menlo Park location. Stunning brand-new chefs kitchen with new appliances, cabinets and countertops. Updated bathroom, new flooring, recessed lights, new light fixtures, and new hardware. Oversized great room with stunning natural light throughout. Two bedrooms plus an additional office/3rd bedroom. In unit laundry and lots of storage. Unbeatable location, blocks to downtown Menlo Park & CalTrain. Sought after Menlo Park schools. Tranquil garden style living with only four units total and low HOA fees. Roughly $625/ft for this beautiful, updated turnkey unit in this prime location makes this a very rare offering and a deal not to be missed.
- Days on Market
- 13 days
- Current Status
- Active
- Original Price
- $895,000
- List Price
- $895,000
- On Market Date
- Nov 20, 2024
- Property Type
- Condominium
- Area
- 305 - Middlefield to El Camino Menlo Park
- Zip Code
- 94025
- MLS ID
- ML81987083
- APN
- 061-412-020
- Year Built
- 1948
- Stories in Building
- 1
- Possession
- Unavailable
- Data Source
- MLSL
- Origin MLS System
- MLSListings, Inc.
Lydian Academy
Private 7-12
Students: 44 Distance: 0.3mi
Nativity Catholic School K-8
Private K-8 Elementary, Religious, Coed
Students: 301 Distance: 0.3mi
Menlo School
Private 6-12 Combined Elementary And Secondary, Nonprofit
Students: 795 Distance: 0.5mi
Menlo-Atherton High School
Public 9-12 Secondary
Students: 2498 Distance: 0.5mi
Encinal Elementary School
Public K-5 Elementary
Students: 601 Distance: 0.6mi
St. Raymond School
Private PK-8 Elementary, Religious, Coed
Students: 300 Distance: 0.7mi
- Bed
- 2
- Bath
- 1
- Stall Shower, Tub
- Parking
- 0
- No Parking
- SQ FT
- 1,430
- SQ FT Source
- Unavailable
- Lot SQ FT
- 7,500.0
- Lot Acres
- 0.172176 Acres
- Kitchen
- Dishwasher, Oven Range - Gas, Refrigerator
- Cooling
- None
- Dining Room
- Dining Area in Living Room
- Disclosures
- NHDS Report
- Family Room
- No Family Room
- Flooring
- Vinyl / Linoleum
- Foundation
- Concrete Perimeter
- Fire Place
- Living Room, Wood Burning
- Heating
- Central Forced Air - Gas
- Laundry
- Inside, Washer / Dryer
- Fee
- Unavailable
MLS and other Information regarding properties for sale as shown in Theo have been obtained from various sources such as sellers, public records, agents and other third parties. This information may relate to the condition of the property, permitted or unpermitted uses, zoning, square footage, lot size/acreage or other matters affecting value or desirability. Unless otherwise indicated in writing, neither brokers, agents nor Theo have verified, or will verify, such information. If any such information is important to buyer in determining whether to buy, the price to pay or intended use of the property, buyer is urged to conduct their own investigation with qualified professionals, satisfy themselves with respect to that information, and to rely solely on the results of that investigation.
School data provided by GreatSchools. School service boundaries are intended to be used as reference only. To verify enrollment eligibility for a property, contact the school directly.


