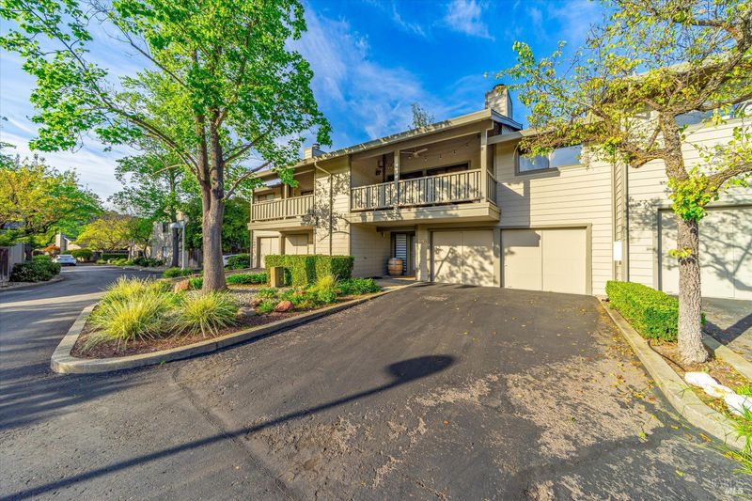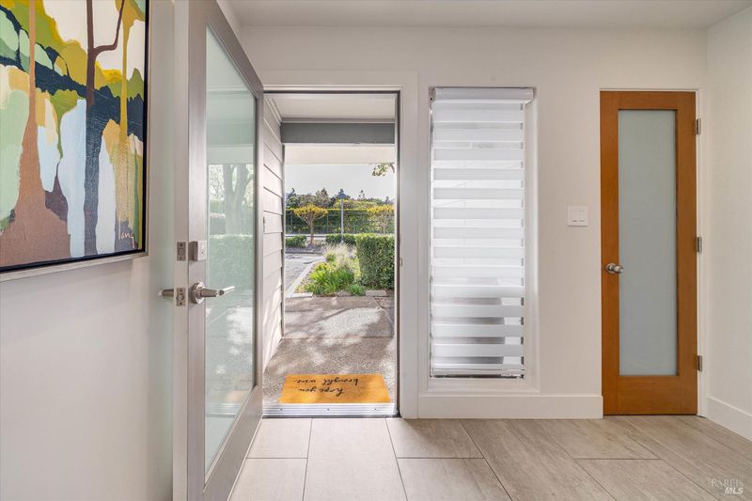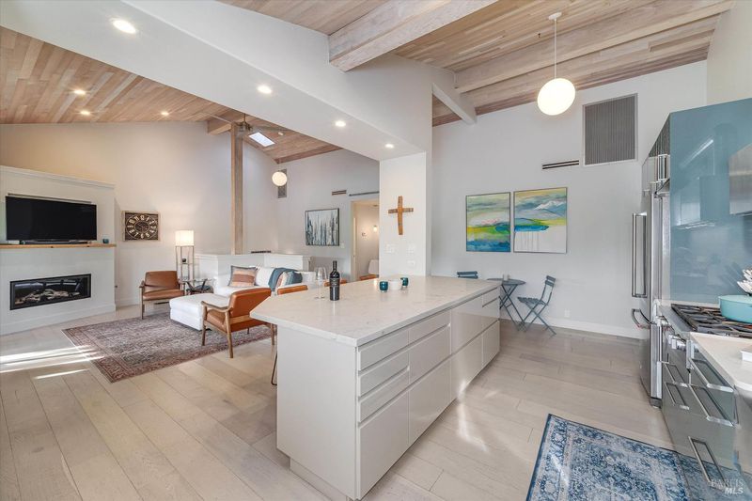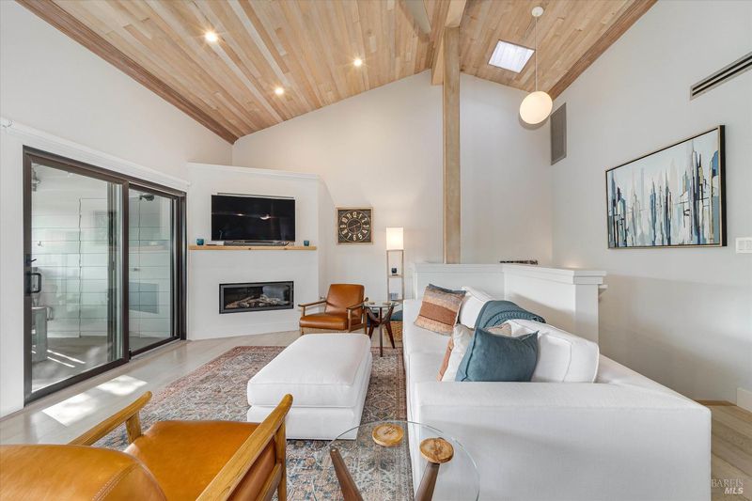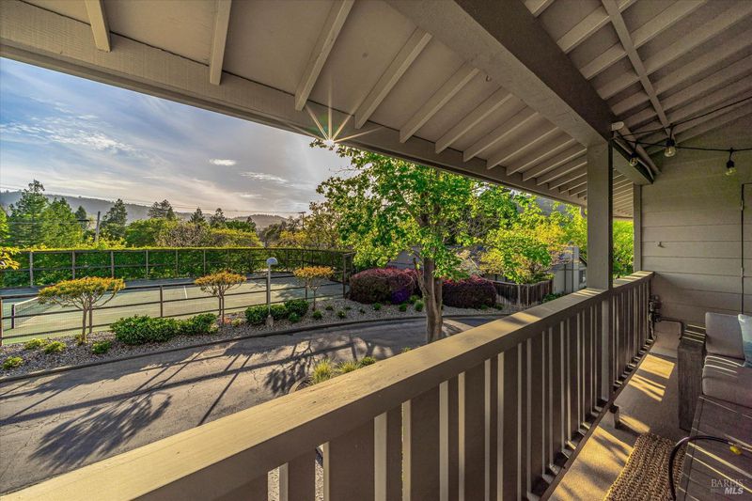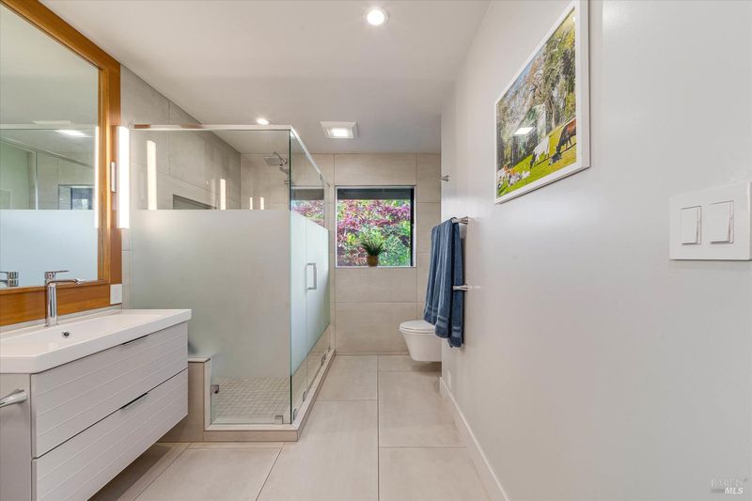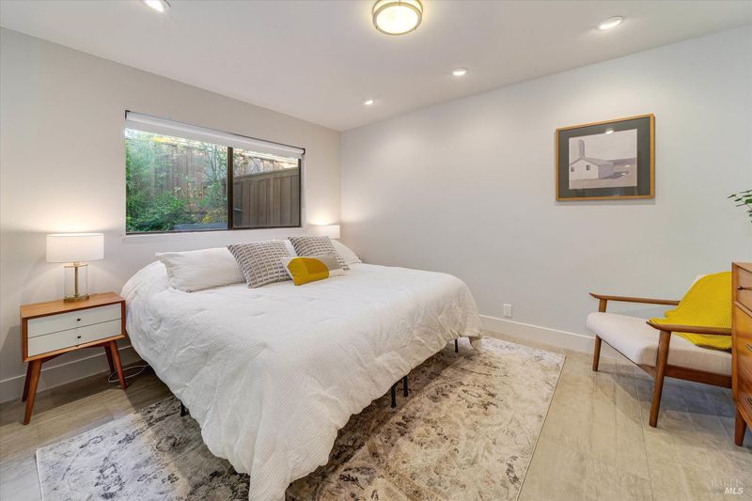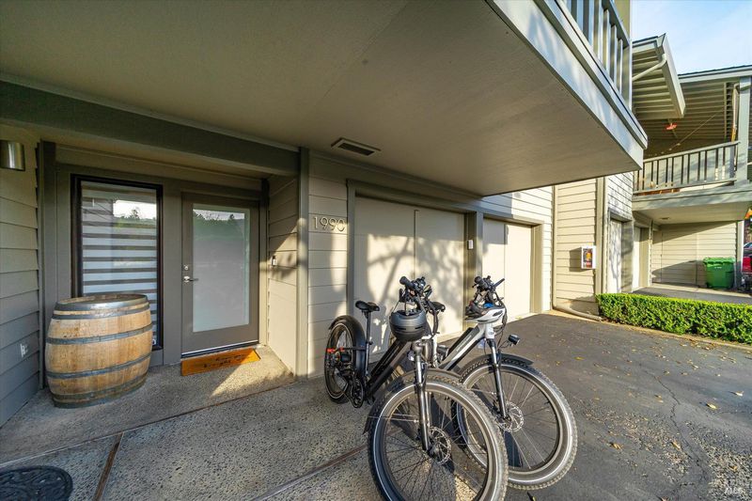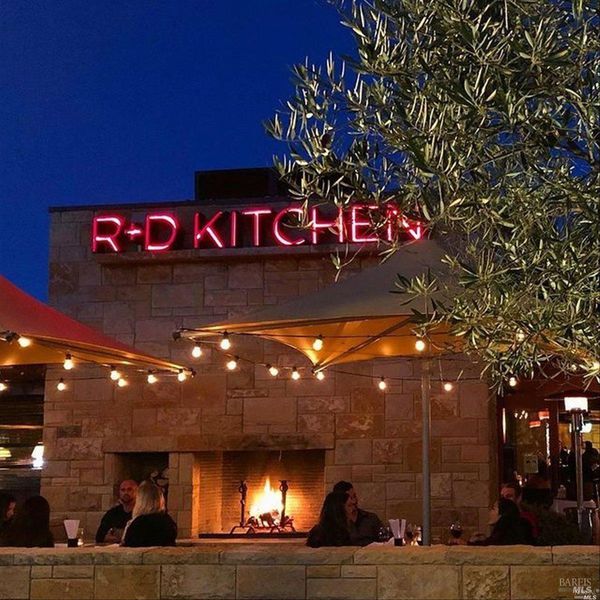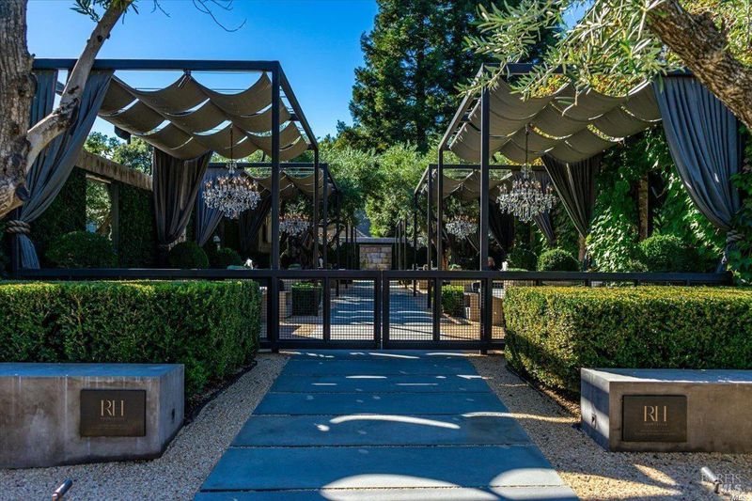
$1,349,000
1,646
SQ FT
$820
SQ/FT
1990 Yountville Cross Road
@ Yountville Cross Road - Yountville
- 2 Bed
- 2 Bath
- 3 Park
- 1,646 sqft
- Yountville
-

Yountville Luxury Living - Welcome to The Crossroads in Yountville. Just a short stroll to many of Napa's most esteemed restaurants, this home can't be missed. The main level features a Bedroom with large closet and built-in dressers, and a Flex room that can function as a home office or living room. The lower level truly functions as its own Suite, with a niche including a 150-bottle wine refrigerator and a two-car attached garage. Upstairs, the open Great Room plan with a high vaulted white ash ceiling and light wood flooring is complemented by a chef's dream Kitchen. The kitchen boasts Ocean Blue and Stainless Steel cabinets, a white wave tile backsplash, a large center island, Miele gas range, and stainless steel appliances. The island offers ample storage with cabinets and drawers on both sides, adding to the already bountiful cabinet space. The Primary Suite is oversized with a walk-in closet, custom built-in cabinets, and a tastefully remodeled Primary Bath featuring oversized tile flooring, a large walk-in shower, and dual vanities with custom-built mirrors and maple trim. Other features include maple solid core doors with frosted glass panels and beautiful new sliding doors off the Great Room to a second-floor deck with beautiful views of the Mayacamas Mountains.
- Days on Market
- 3 days
- Current Status
- Pending
- Original Price
- $1,349,000
- List Price
- $1,349,000
- On Market Date
- Apr 24, 2024
- Contract Date
- Apr 27, 2024
- Property Type
- Townhouse
- Area
- Yountville
- Zip Code
- 94599
- MLS ID
- 324029898
- APN
- 031-260-020-000
- Year Built
- 1982
- Stories in Building
- Unavailable
- Number of Units
- 24
- Possession
- Close Of Escrow
- Data Source
- BAREIS
- Origin MLS System
Yountville Elementary School
Public K-5 Elementary
Students: 119 Distance: 0.4mi
Sunrise Montessori Of Napa Valley
Private K-6 Montessori, Elementary, Coed
Students: 73 Distance: 5.3mi
Salvador Elementary School
Public 2-5 Elementary
Students: 132 Distance: 5.3mi
Aldea Non-Public
Private 6-12 Special Education, Combined Elementary And Secondary, All Male
Students: 7 Distance: 5.9mi
Justin-Siena High School
Private 9-12 Secondary, Religious, Coed
Students: 660 Distance: 5.9mi
Vintage High School
Public 9-12 Secondary
Students: 1801 Distance: 6.1mi
- Bed
- 2
- Bath
- 2
- Bidet, Double Sinks, Multiple Shower Heads
- Parking
- 3
- Attached, Garage Door Opener, Interior Access
- SQ FT
- 1,646
- SQ FT Source
- Assessor Auto-Fill
- Lot SQ FT
- 1,668.0
- Lot Acres
- 0.0383 Acres
- Pool Info
- Built-In, Common Facility, Fenced
- Kitchen
- Breakfast Area, Island, Island w/Sink, Quartz Counter, Skylight(s)
- Cooling
- Central
- Exterior Details
- Balcony, Uncovered Courtyard
- Living Room
- Cathedral/Vaulted, Deck Attached, Skylight(s)
- Flooring
- Wood
- Foundation
- Slab
- Fire Place
- Gas Starter, Insert
- Heating
- Central, Radiant Floor
- Laundry
- Cabinets, Dryer Included, Washer Included
- Main Level
- Bedroom(s), Family Room, Full Bath(s), Living Room, Primary Bedroom
- Views
- Mountains
- Possession
- Close Of Escrow
- Architectural Style
- Modern/High Tech
- * Fee
- $820
- Name
- Crossroads Homeowner Association
- Phone
- (707) 207-8100
- *Fee includes
- Common Areas, Maintenance Exterior, Maintenance Grounds, Management, Pool, Roof, and Water
MLS and other Information regarding properties for sale as shown in Theo have been obtained from various sources such as sellers, public records, agents and other third parties. This information may relate to the condition of the property, permitted or unpermitted uses, zoning, square footage, lot size/acreage or other matters affecting value or desirability. Unless otherwise indicated in writing, neither brokers, agents nor Theo have verified, or will verify, such information. If any such information is important to buyer in determining whether to buy, the price to pay or intended use of the property, buyer is urged to conduct their own investigation with qualified professionals, satisfy themselves with respect to that information, and to rely solely on the results of that investigation.
School data provided by GreatSchools. School service boundaries are intended to be used as reference only. To verify enrollment eligibility for a property, contact the school directly.
