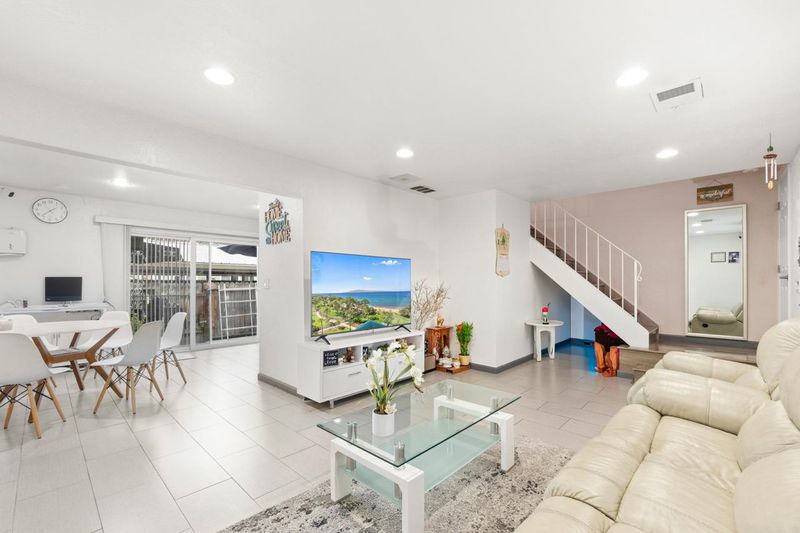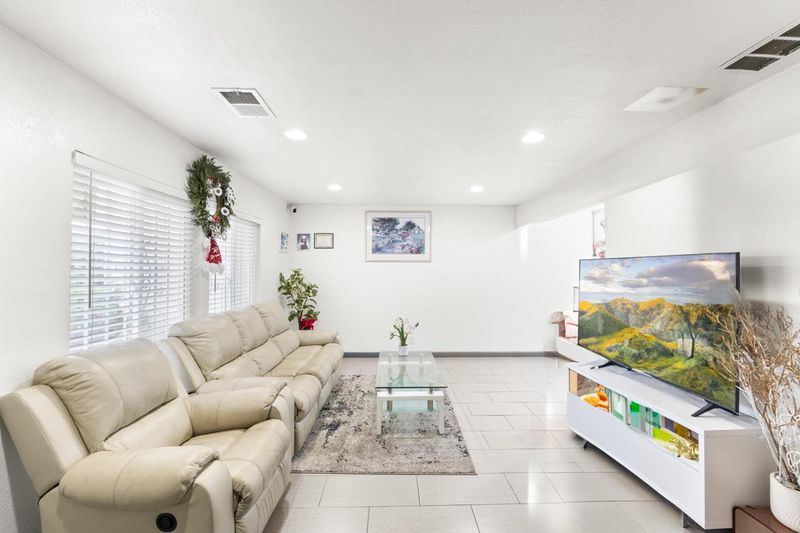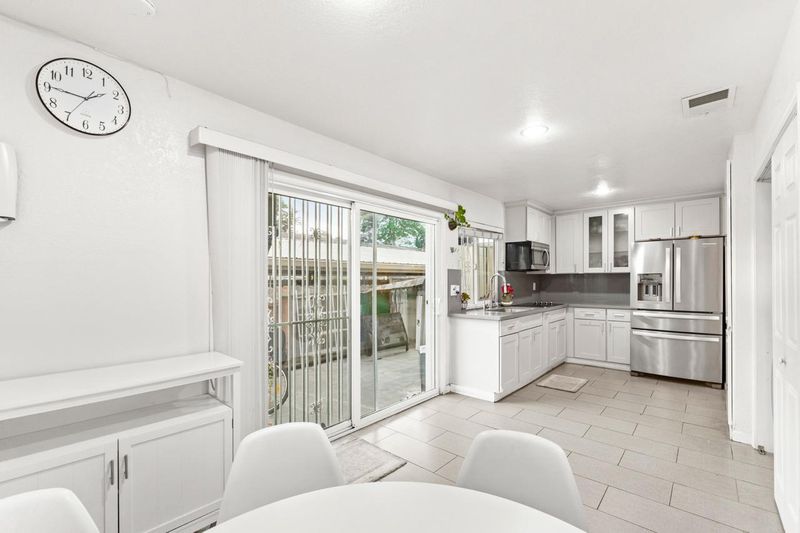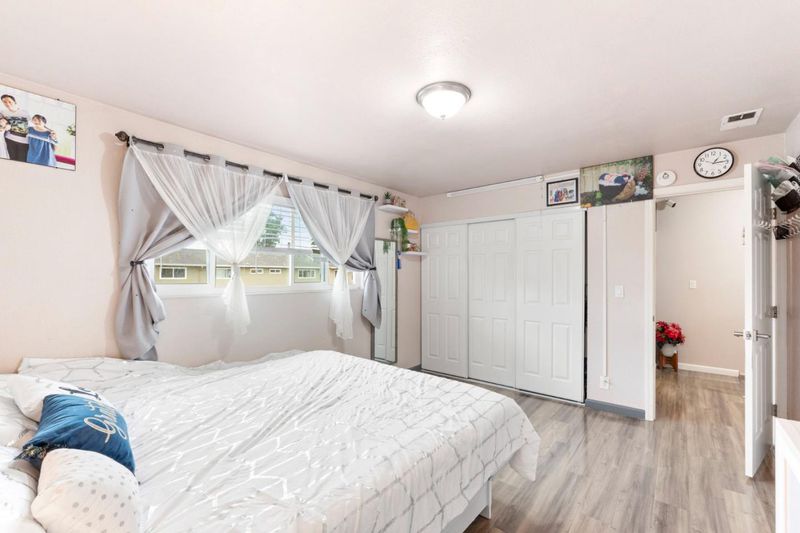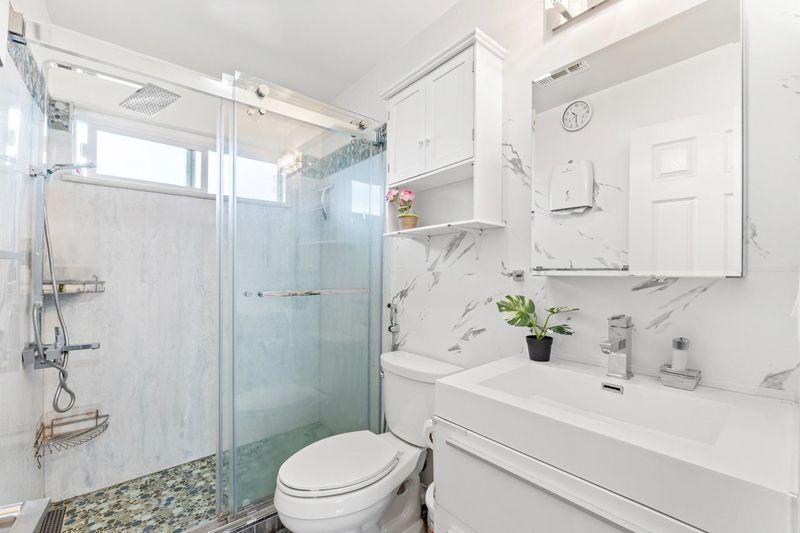
$719,000
1,176
SQ FT
$611
SQ/FT
2746 Fricka Court
@ Adrich way - 3 - Evergreen, San Jose
- 3 Bed
- 2 Bath
- 2 Park
- 1,176 sqft
- SAN JOSE
-

Welcome to Your Dream Home in San Jose! This beautifully updated townhouse features 3 spacious bedrooms, 2 modern bathrooms, and a chefs kitchen with top-of-the-line appliances and a reverse osmosis water filtration system. Enjoy upgraded flooring, dual-pane windows, recessed lighting, and stylish bathrooms. Step outside to your private courtyard, perfect for gardening, and a charming outdoor cooking area for BBQs and relaxing with friends. Located in a super-convenient neighborhood, youre just minutes from freeways, grocery stores, restaurants, banks, and parks. Families will appreciate the proximity to schools, including Yerba Buena High School. This move-in-ready home wont last longschedule your tour today!
- Days on Market
- 92 days
- Current Status
- Expired
- Original Price
- $719,000
- List Price
- $719,000
- On Market Date
- Dec 14, 2024
- Property Type
- Townhouse
- Area
- 3 - Evergreen
- Zip Code
- 95121
- MLS ID
- ML81988531
- APN
- 670-07-055
- Year Built
- 1973
- Stories in Building
- 2
- Possession
- Unavailable
- Data Source
- MLSL
- Origin MLS System
- MLSListings, Inc.
O. B. Whaley Elementary School
Public K-6 Elementary
Students: 385 Distance: 0.3mi
Liberty Baptist School
Private PK-12 Combined Elementary And Secondary, Religious, Coed
Students: 103 Distance: 0.4mi
Windmill Springs Elementary School
Public K-8 Elementary
Students: 440 Distance: 0.4mi
Tower Academy
Private PK-5 Elementary, Coed
Students: 95 Distance: 0.5mi
George V. Leyva Intermediate School
Public 7-8 Middle
Students: 733 Distance: 0.6mi
Kumon of East Hills
Private PK-8 Elementary, Coed
Students: NA Distance: 0.8mi
- Bed
- 3
- Bath
- 2
- Parking
- 2
- Carport
- SQ FT
- 1,176
- SQ FT Source
- Unavailable
- Lot SQ FT
- 900.0
- Lot Acres
- 0.020661 Acres
- Cooling
- None
- Dining Room
- Formal Dining Room
- Disclosures
- Flood Insurance Required, Natural Hazard Disclosure, NHDS Report
- Family Room
- No Family Room
- Foundation
- Concrete Slab
- Heating
- Central Forced Air - Gas
- * Fee
- $399
- Name
- Stonegate Homes Association
- *Fee includes
- Common Area Electricity, Common Area Gas, Garbage, Insurance - Common Area, Maintenance - Common Area, Water, and Water / Sewer
MLS and other Information regarding properties for sale as shown in Theo have been obtained from various sources such as sellers, public records, agents and other third parties. This information may relate to the condition of the property, permitted or unpermitted uses, zoning, square footage, lot size/acreage or other matters affecting value or desirability. Unless otherwise indicated in writing, neither brokers, agents nor Theo have verified, or will verify, such information. If any such information is important to buyer in determining whether to buy, the price to pay or intended use of the property, buyer is urged to conduct their own investigation with qualified professionals, satisfy themselves with respect to that information, and to rely solely on the results of that investigation.
School data provided by GreatSchools. School service boundaries are intended to be used as reference only. To verify enrollment eligibility for a property, contact the school directly.
