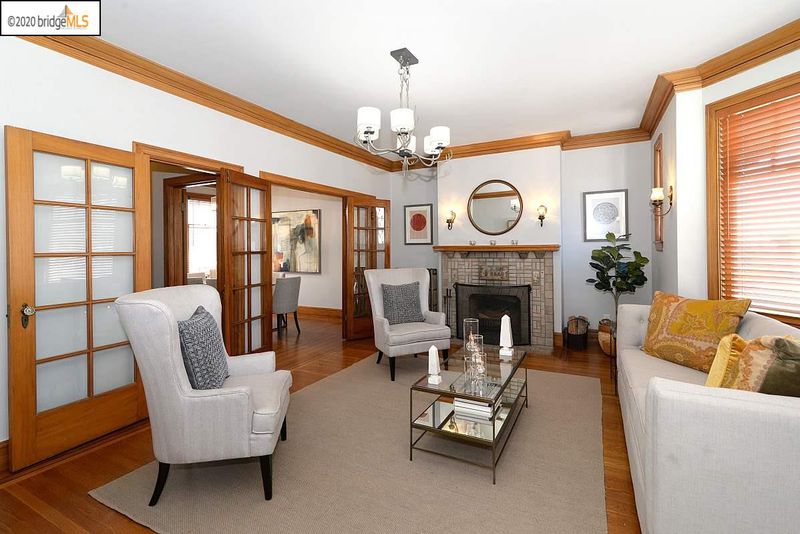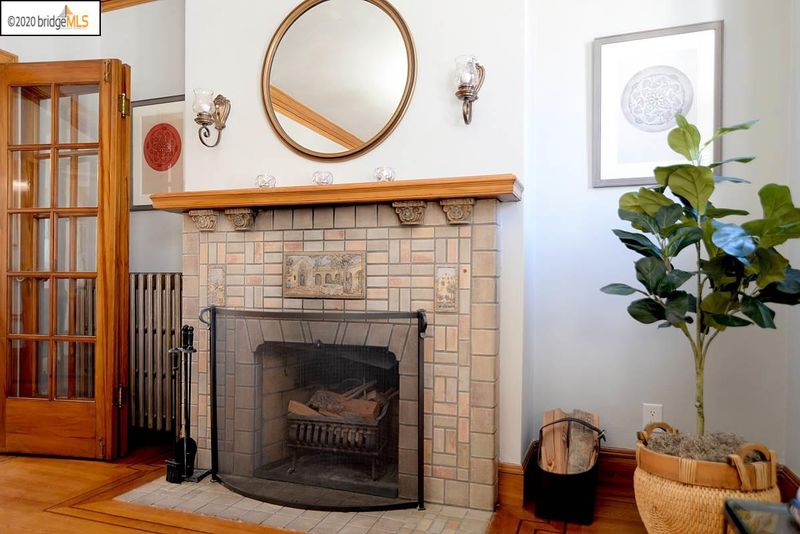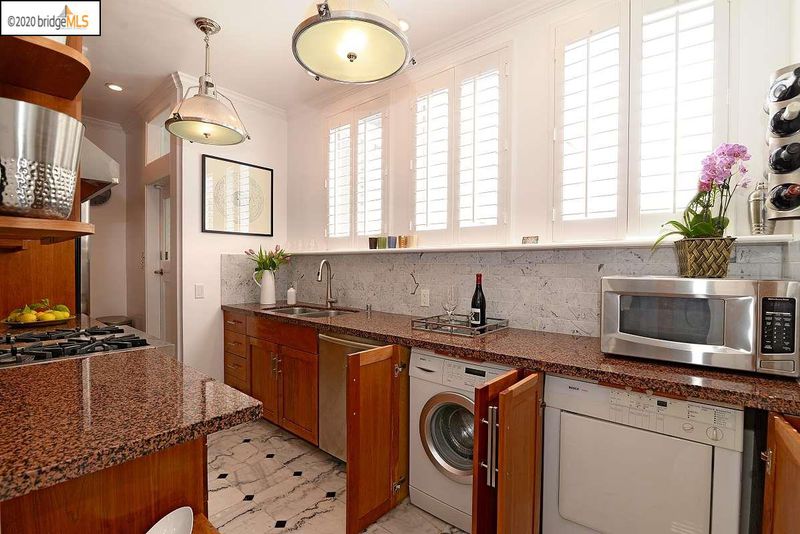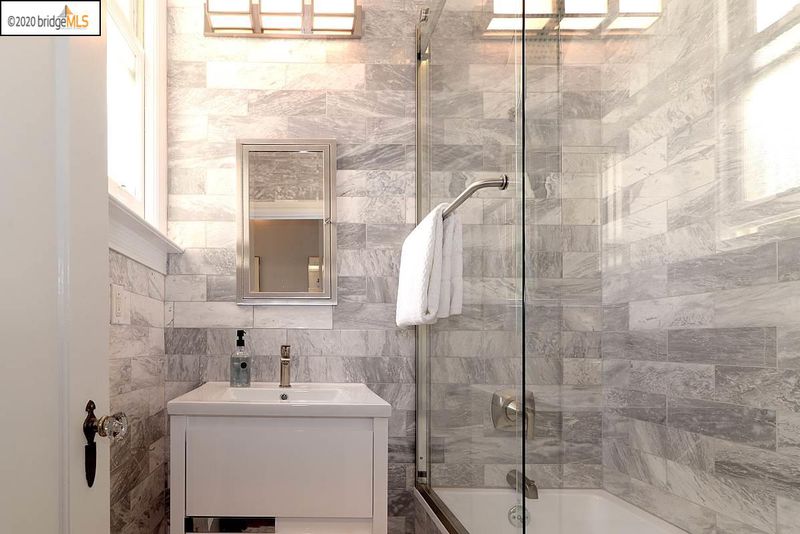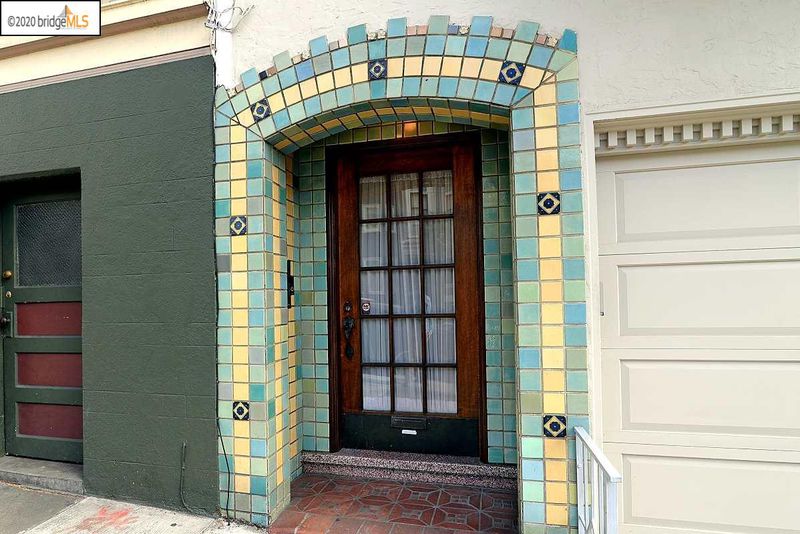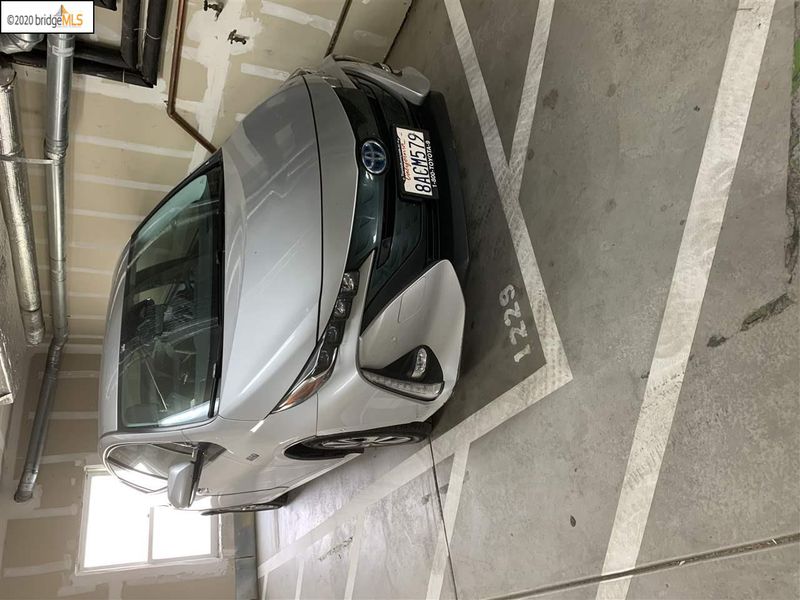 Sold 2.5% Under Asking
Sold 2.5% Under Asking
$1,360,000
1,260
SQ FT
$1,079
SQ/FT
1229 Union
@ Hyde - PACIFIC HEIGHTS, San Francisco
- 2 Bed
- 1 Bath
- 1 Park
- 1,260 sqft
- SAN FRANCISCO
-

Back-up offers welcome... Stunning Russian Hill Classic. Roof deck w/GG Bridge, sweeping city views. Remarkable location. Updated top floor full flat. Original details w/sophisticated modern updates. Beautiful hardwood floors and gumwood moldings. Impressive new LED light fixtures w/programable dimmers. Coved ceilings. Convenient split remodeled Bath/WC. Formal dining room. Fireplace. Lovely kitchen with Thermador range, custom cherrywood cabinets, granite+marble. Washer+Dryer in unit. Built-in closets. Quiet radiant steam heat. Nest Thermostat. Ring Video Doorbell. Deeded parking (w/remote), Large storage area. Recently painted inside+out. 2blks to North Polk St. Cable car, MUNI stop, market, (The Original) Swensen's Ice Cream all at the corner. Fabulous restaurants within the block. Walk Score: 99,Transit Score: 85 Premium Home Warranty included.
- Current Status
- Sold
- Sold Price
- $1,360,000
- Under List Price
- 2.5%
- Original Price
- $1,495,000
- List Price
- $1,395,000
- On Market Date
- Jun 5, 2020
- Contract Date
- Jan 22, 2021
- Close Date
- Feb 22, 2021
- Property Type
- Condo
- D/N/S
- PACIFIC HEIGHTS
- Zip Code
- 94109
- MLS ID
- 40907472
- APN
- 0123102
- Year Built
- 1929
- Stories in Building
- Unavailable
- Possession
- COE
- COE
- Feb 22, 2021
- Data Source
- MAXEBRDI
- Origin MLS System
- OAKLAND BERKELEY
Yick Wo Elementary School
Public 1-5 Elementary
Students: 264 Distance: 0.3mi
Spring Valley Elementary School
Public K-5 Elementary, Core Knowledge
Students: 327 Distance: 0.3mi
Hergl
Private K-12 Special Education, Combined Elementary And Secondary, Coed
Students: 8 Distance: 0.4mi
Sherman Elementary School
Public K-5 Elementary
Students: 384 Distance: 0.4mi
St. Brigid School
Private K-8 Elementary, Religious, Coed
Students: 255 Distance: 0.4mi
Galileo High School
Public 9-12 Secondary
Students: 1816 Distance: 0.4mi
- Bed
- 2
- Bath
- 1
- Parking
- 1
- Attached Garage, Parking Spaces, Underground Parking, Undersized Garage, Below Building Parking, Enclosed Garage
- SQ FT
- 1,260
- SQ FT Source
- Public Records
- Pool Info
- None
- Kitchen
- Counter - Stone, Dishwasher, Garbage Disposal, Gas Range/Cooktop, Ice Maker Hookup, Microwave, Refrigerator, Updated Kitchen
- Cooling
- None
- Disclosures
- Home Warranty Plan, Mello-Roos District, Nat Hazard Disclosure, Owner is Lic Real Est Agt, Rent Control, Other - Call/See Agent
- Exterior Details
- Plaster, Wood
- Flooring
- Hardwood Floors, Tile
- Foundation
- Full Basement
- Fire Place
- Brick, Living Room
- Heating
- Steam
- Laundry
- Dryer, Washer, In Unit
- Main Level
- 2 Bedrooms, 1 Bath
- Views
- City Lights, Panoramic, San Francisco
- Possession
- COE
- Basement
- 2 Bedrooms, 1 Bath
- Architectural Style
- Mediterranean
- Master Bathroom Includes
- Shower Over Tub, Tile, Updated Baths
- Construction Status
- Existing
- Additional Equipment
- Dryer, DSL/Modem Line, Garage Door Opener, Intercom, Mirrored Closet Door(s), Security Alarm - Leased, Washer, Water Heater Gas
- Lot Description
- Down Slope
- Pets
- Allowed - Yes
- Pool
- None
- Roof
- Rolled Composition, Tar and Gravel
- Solar
- None
- Terms
- Cash, Conventional
- Unit Features
- Levels in Unit - 2
- Water and Sewer
- Sewer System - Public, Water - Public
- Yard Description
- No Yard
- * Fee
- $375
- Name
- NOT LISTED
- Phone
- (949) 378-7814
- *Fee includes
- Reserves and Water/Sewer
MLS and other Information regarding properties for sale as shown in Theo have been obtained from various sources such as sellers, public records, agents and other third parties. This information may relate to the condition of the property, permitted or unpermitted uses, zoning, square footage, lot size/acreage or other matters affecting value or desirability. Unless otherwise indicated in writing, neither brokers, agents nor Theo have verified, or will verify, such information. If any such information is important to buyer in determining whether to buy, the price to pay or intended use of the property, buyer is urged to conduct their own investigation with qualified professionals, satisfy themselves with respect to that information, and to rely solely on the results of that investigation.
School data provided by GreatSchools. School service boundaries are intended to be used as reference only. To verify enrollment eligibility for a property, contact the school directly.
