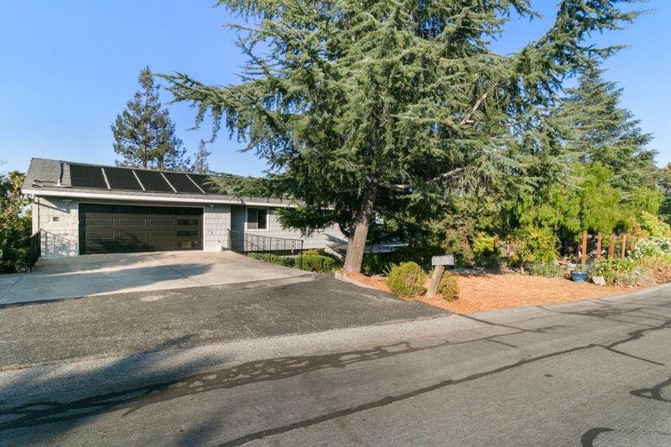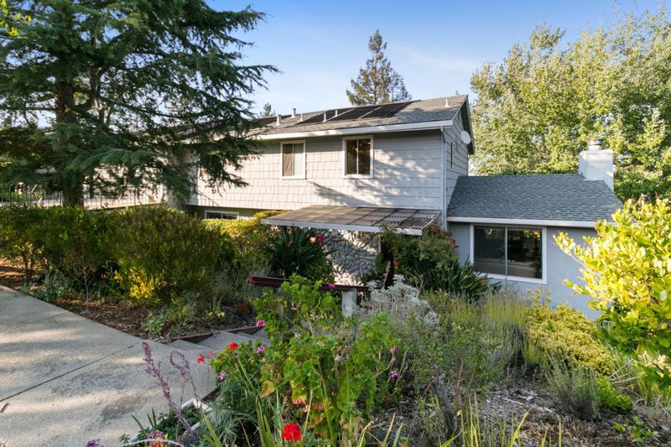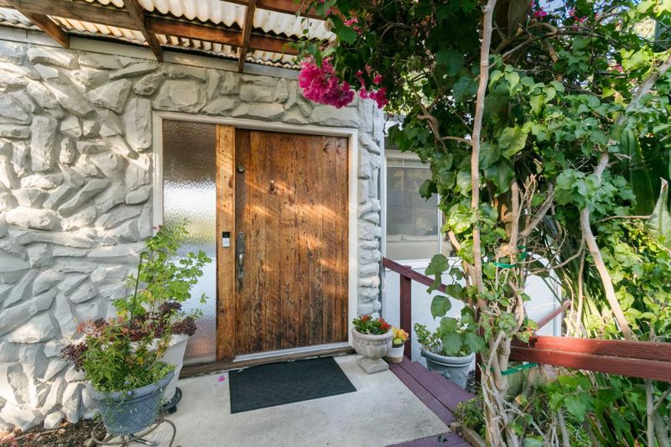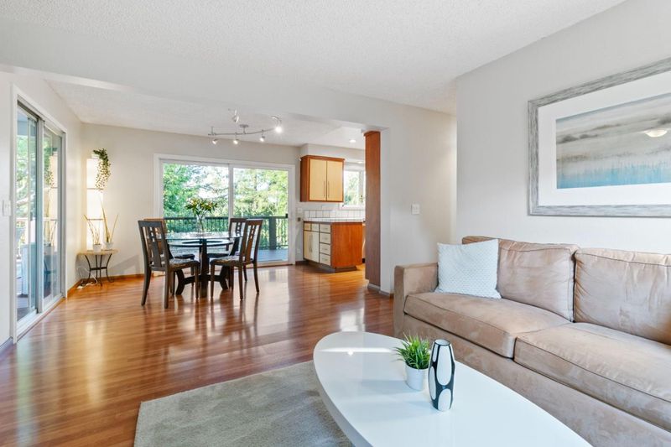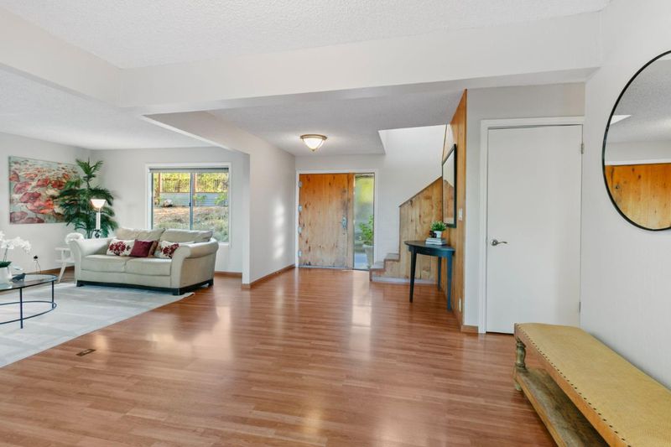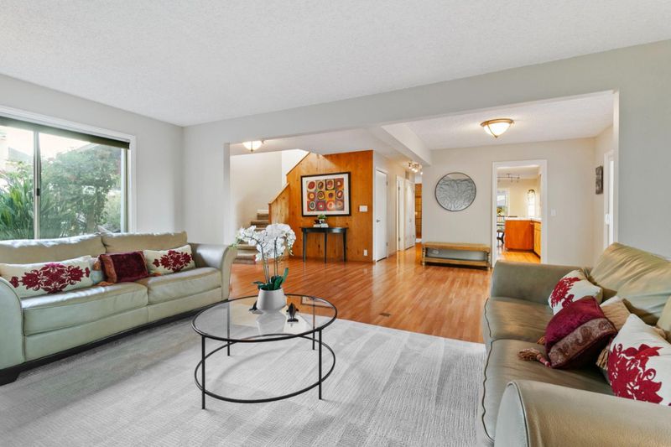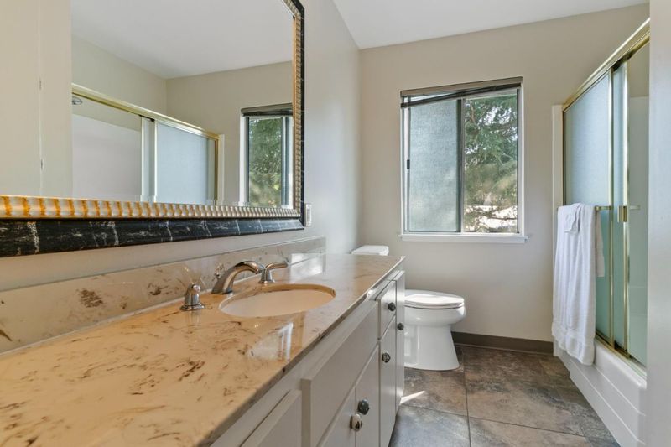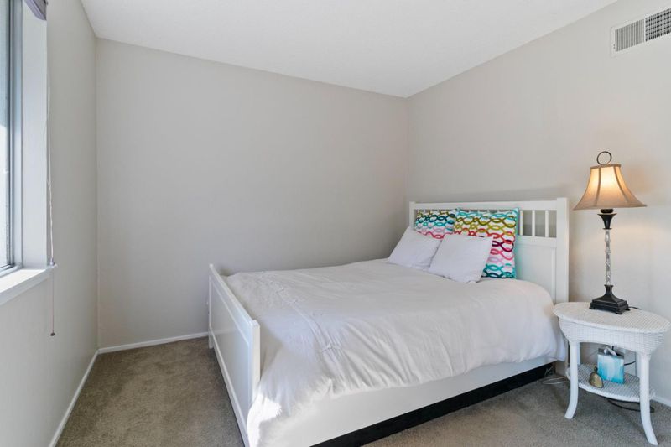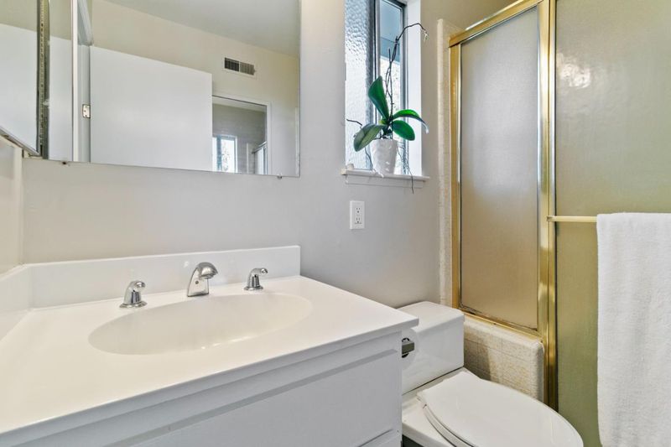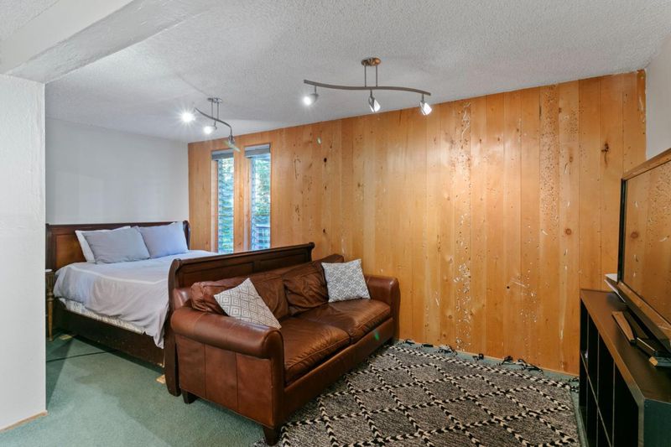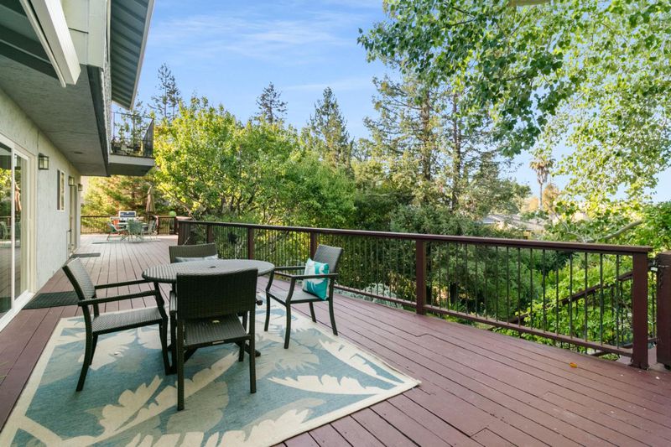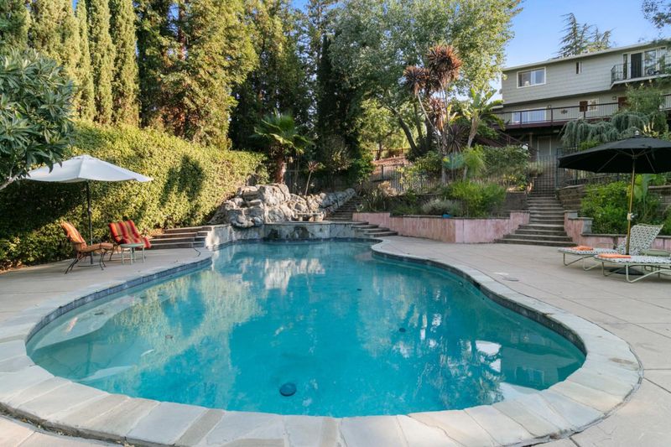
$2,795,000
2,970
SQ FT
$941
SQ/FT
878 Hillcrest Drive
@ Oak Knoll Drive - 336 - Cordilleras Heights Etc., Redwood City
- 5 Bed
- 4 Bath
- 6 Park
- 2,970 sqft
- REDWOOD CITY
-

-
Sun Sep 14, 2:00 pm - 4:00 pm
Set on an expansive ~17,300 sq. ft. lot, this serene property offers privacy, resort-style living, and sweeping Bay views. Highlights include a custom pool, ~1,400 sq. ft. redwood deck, and landscaped gardens for seamless indoor-outdoor living. The home features a striking Alaska pine entry door, a primary suite with walk-in closet and garden access, plus three additional bedrooms. Enjoy a bright kitchen, river rock fireplace, and a separate guest unit with private entrance. A custom-built theater and oversized garage with abundant storage complete this exceptional property. Additional highlights include fresh interior paint, an oversized garage with abundant storage, and extra guest parking. Conveniently close to Canyon shops, downtown Redwood City, scenic hiking trails, and open space preserves, this property truly combines comfort, elegance, and lifestyle.
- Days on Market
- 0 days
- Current Status
- Active
- Original Price
- $2,795,000
- List Price
- $2,795,000
- On Market Date
- Sep 13, 2025
- Property Type
- Single Family Home
- Area
- 336 - Cordilleras Heights Etc.
- Zip Code
- 94062
- MLS ID
- ML82021502
- APN
- 058-267-190
- Year Built
- 1974
- Stories in Building
- Unavailable
- Possession
- Unavailable
- Data Source
- MLSL
- Origin MLS System
- MLSListings, Inc.
Sequoia Preschool & Kindergarten
Private K Religious, Nonprofit
Students: NA Distance: 0.4mi
Clifford Elementary School
Public K-8 Elementary
Students: 742 Distance: 0.7mi
Roosevelt Elementary School
Public K-8 Special Education Program, Elementary, Yr Round
Students: 555 Distance: 0.8mi
Emerald Hills Academy
Private 1-12
Students: NA Distance: 0.8mi
John Gill Elementary School
Public K-5 Elementary, Yr Round
Students: 275 Distance: 0.9mi
Woodside Hills Christian Academy
Private PK-12 Combined Elementary And Secondary, Religious, Nonprofit
Students: 105 Distance: 1.0mi
- Bed
- 5
- Bath
- 4
- Double Sinks, Full on Ground Floor, Showers over Tubs - 2+, Primary - Stall Shower(s), Tubs - 2+
- Parking
- 6
- Workshop in Garage, Attached Garage, Gate / Door Opener, Room for Oversized Vehicle
- SQ FT
- 2,970
- SQ FT Source
- Unavailable
- Lot SQ FT
- 17,300.0
- Lot Acres
- 0.397153 Acres
- Pool Info
- Pool - Heated, Pool - In Ground, Spa / Hot Tub, Pool - Fenced, Pool / Spa Combo, Spa - Above Ground
- Kitchen
- Countertop - Stone, Dishwasher, Cooktop - Gas, Oven - Self Cleaning, Exhaust Fan, Refrigerator, Oven - Gas
- Cooling
- None
- Dining Room
- No Formal Dining Room, Breakfast Room, Dining Area
- Disclosures
- Natural Hazard Disclosure
- Family Room
- Kitchen / Family Room Combo
- Flooring
- Laminate, Tile, Carpet
- Foundation
- Post and Pier
- Fire Place
- Free Standing, Other Location, Wood Burning
- Heating
- Central Forced Air - Gas, Fireplace
- Laundry
- Upper Floor, In Utility Room, Inside
- Views
- Bay, Hills, Neighborhood
- Architectural Style
- Traditional
- Fee
- Unavailable
MLS and other Information regarding properties for sale as shown in Theo have been obtained from various sources such as sellers, public records, agents and other third parties. This information may relate to the condition of the property, permitted or unpermitted uses, zoning, square footage, lot size/acreage or other matters affecting value or desirability. Unless otherwise indicated in writing, neither brokers, agents nor Theo have verified, or will verify, such information. If any such information is important to buyer in determining whether to buy, the price to pay or intended use of the property, buyer is urged to conduct their own investigation with qualified professionals, satisfy themselves with respect to that information, and to rely solely on the results of that investigation.
School data provided by GreatSchools. School service boundaries are intended to be used as reference only. To verify enrollment eligibility for a property, contact the school directly.
