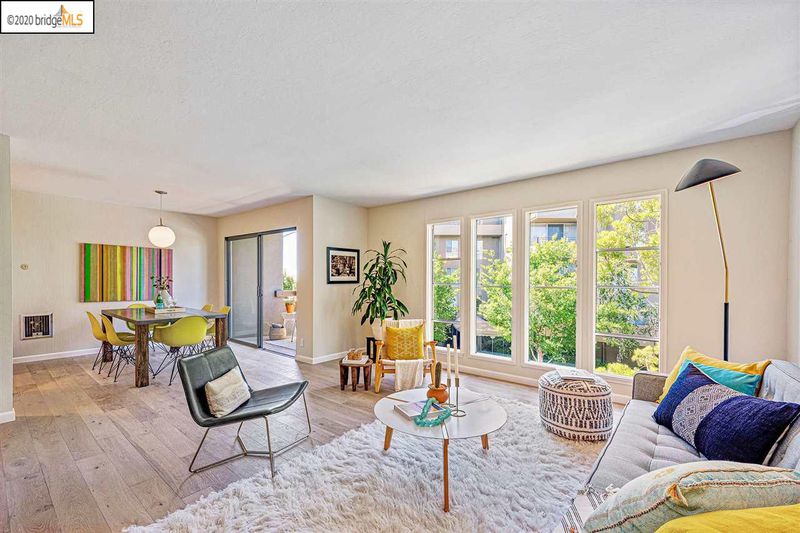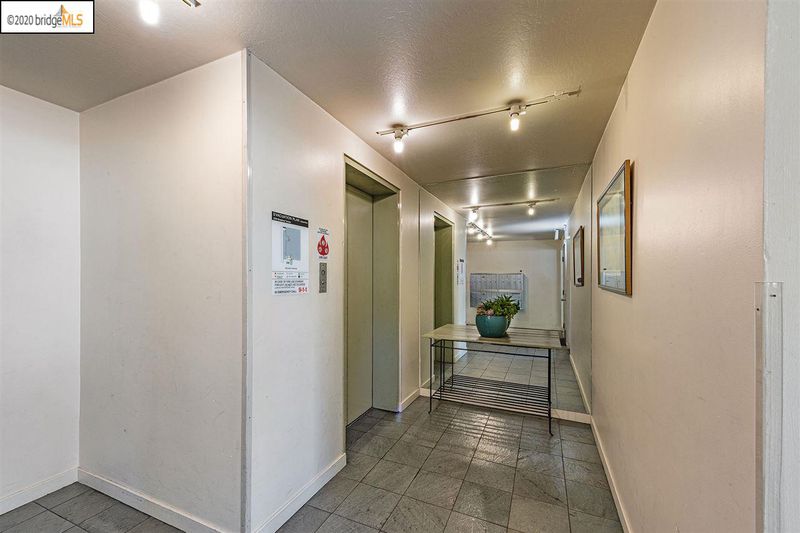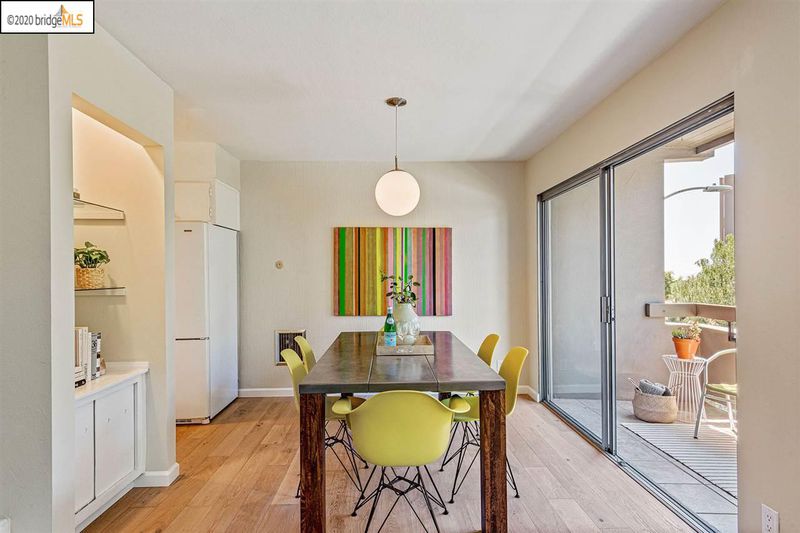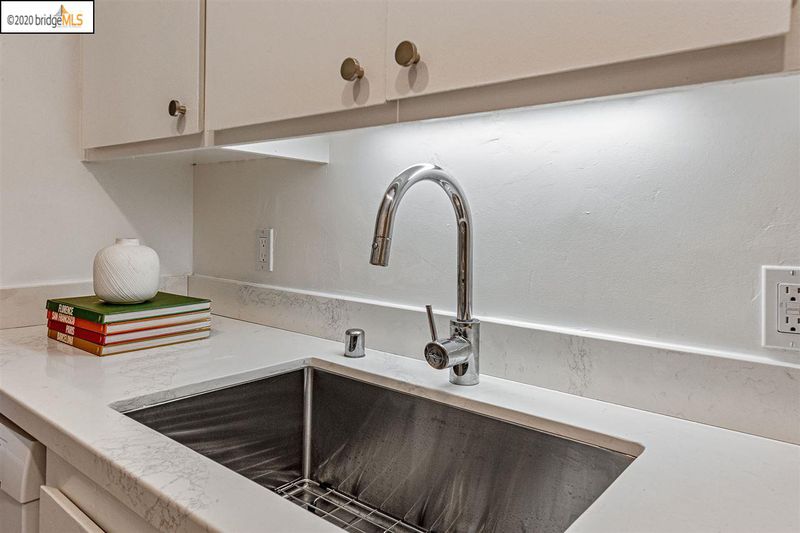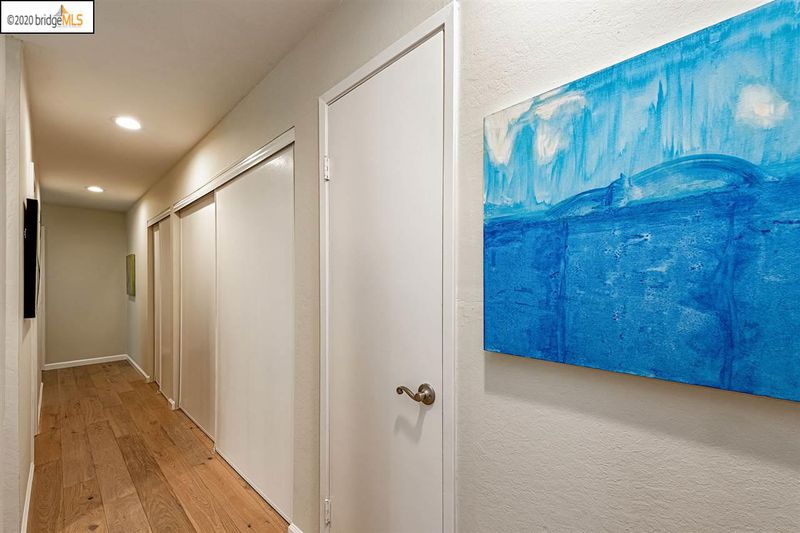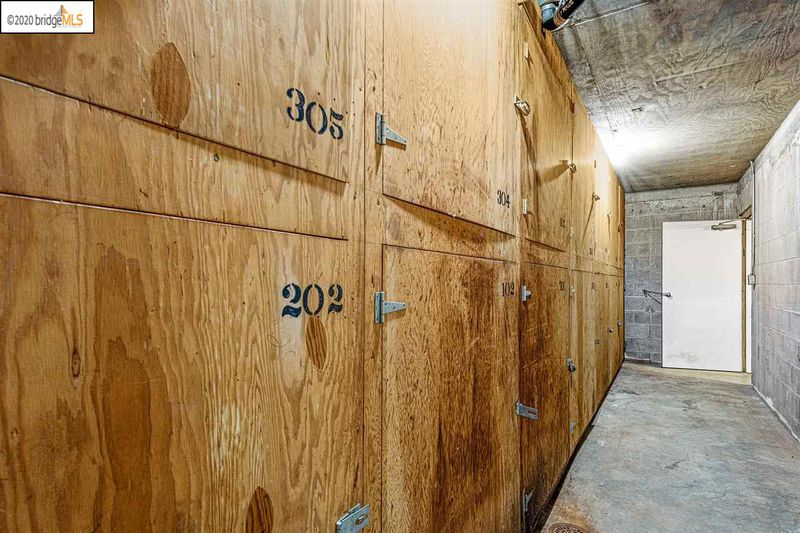 Sold 3.7% Over Asking
Sold 3.7% Over Asking
$725,000
1,130
SQ FT
$642
SQ/FT
5335 Broadway Ter, #202
@ Carlton - ROCKRIDGE, Oakland
- 2 Bed
- 2 Bath
- 1 Park
- 1,130 sqft
- OAKLAND
-

*Big Price Reduction in Rockridge* Welcome home to this stylish & sunny Rockridge condo! As you enter the front hall you are greeted w designer wallpaper. The spacious open-plan living & dining spaces feature tall windows, sweet balcony, and fireplace. Slide open the glass doors, let the afternoon daylight stream in, and enjoy a drink on the balcony with peekaboo views of GG Bridge & Downtown SF. The updated, galley-style kitchen flows into the dining area as well as the hallway, which has a full bath and three large storage closets. Two spacious bedrooms are separated from the main living space for your privacy. The master suite has an updated bath and huge closet. Situated along the verdant golf course corridor and Rockridge neighborhood, 5335 Bway Ter is close to all your essentials—local and large markets, coffee shops, restaurants, top-rated schools, library, golf course and more. Convenient to 24/13/580 freeways, BART, tech shuttles, Casual Carpool. www.5335BroadwayTerrace202.com
- Current Status
- Sold
- Sold Price
- $725,000
- Over List Price
- 3.7%
- Original Price
- $829,000
- List Price
- $699,000
- On Market Date
- May 28, 2020
- Contract Date
- Jul 10, 2020
- Close Date
- Aug 11, 2020
- Property Type
- Condo
- D/N/S
- ROCKRIDGE
- Zip Code
- 94618
- MLS ID
- 40906282
- APN
- 48A-7031-46
- Year Built
- 1974
- Stories in Building
- Unavailable
- Possession
- COE
- COE
- Aug 11, 2020
- Data Source
- MAXEBRDI
- Origin MLS System
- Bridge AOR
Oakland Technical High School
Public 9-12 Secondary
Students: 2016 Distance: 0.6mi
Emerson Elementary School
Public K-5 Elementary, Coed
Students: 308 Distance: 0.6mi
Piedmont Avenue Elementary School
Public K-5 Elementary
Students: 329 Distance: 0.6mi
Claremont Middle School
Public 6-8 Middle
Students: 485 Distance: 0.6mi
St. Leo the Great School
Private PK-8 Elementary, Religious, Coed
Students: 228 Distance: 0.7mi
Pacific Boychoir Academy
Private 4-8 Elementary, All Male, Nonprofit
Students: 61 Distance: 0.7mi
- Bed
- 2
- Bath
- 2
- Parking
- 1
- Spaces - Assigned, Space Per Unit - 1, Enclosed Garage
- SQ FT
- 1,130
- SQ FT Source
- Public Records
- Pool Info
- None
- Kitchen
- Counter - Solid Surface, Dishwasher, Electric Range/Cooktop, Refrigerator, Updated Kitchen
- Cooling
- Other
- Disclosures
- Other - Call/See Agent
- Exterior Details
- Stucco
- Flooring
- Hardwood Flrs Throughout
- Fire Place
- Woodburning
- Heating
- Baseboard, Wall Furnace
- Laundry
- In Laundry Room, Community Facility, Coin Operated
- Main Level
- Main Entry
- Possession
- COE
- Architectural Style
- Mid Century Modern
- Construction Status
- Existing
- Additional Equipment
- Garage Door Opener, Window Coverings
- Lot Description
- Regular
- Pool
- None
- Roof
- Rolled Composition
- Solar
- None
- Terms
- Cash, Conventional
- Unit Features
- Levels in Unit - 3+
- Water and Sewer
- Sewer System - Public, Water - Public
- Yard Description
- No Yard
- * Fee
- $712
- Name
- BROADWAY TERRACE HOA
- Phone
- 777-777-7777
- *Fee includes
- Common Area Maint, Common Hot Water, Earthquake Insurance, Exterior Maintenance, Hazard Insurance, Reserves, Trash Removal, and Water/Sewer
MLS and other Information regarding properties for sale as shown in Theo have been obtained from various sources such as sellers, public records, agents and other third parties. This information may relate to the condition of the property, permitted or unpermitted uses, zoning, square footage, lot size/acreage or other matters affecting value or desirability. Unless otherwise indicated in writing, neither brokers, agents nor Theo have verified, or will verify, such information. If any such information is important to buyer in determining whether to buy, the price to pay or intended use of the property, buyer is urged to conduct their own investigation with qualified professionals, satisfy themselves with respect to that information, and to rely solely on the results of that investigation.
School data provided by GreatSchools. School service boundaries are intended to be used as reference only. To verify enrollment eligibility for a property, contact the school directly.
